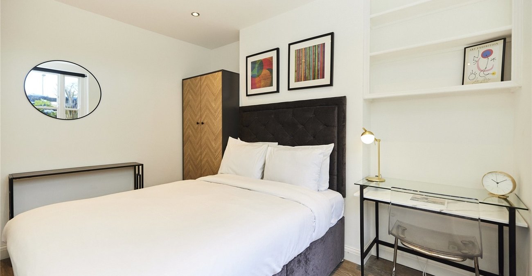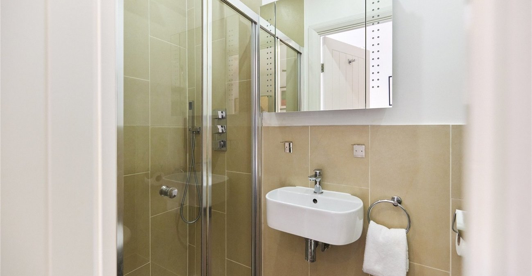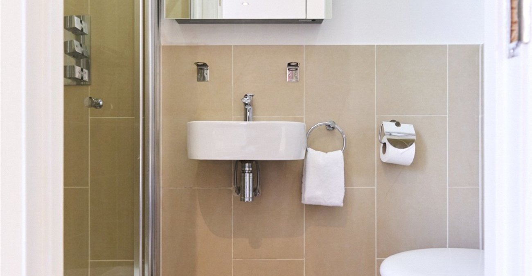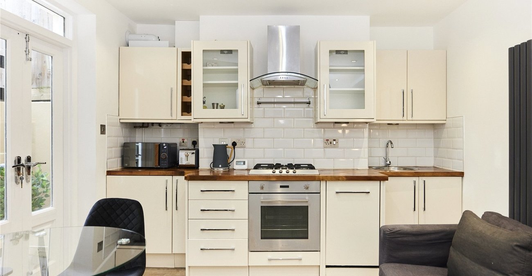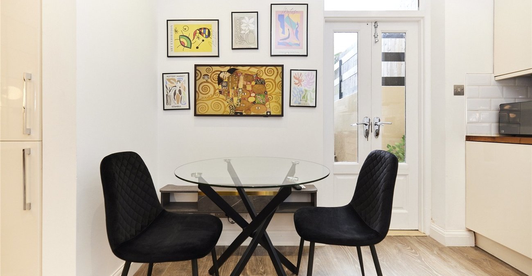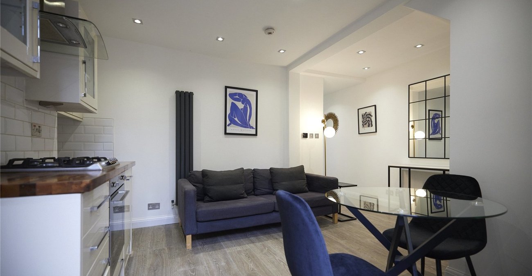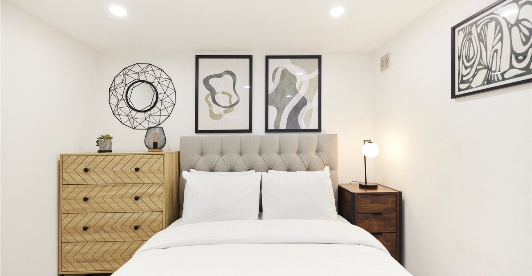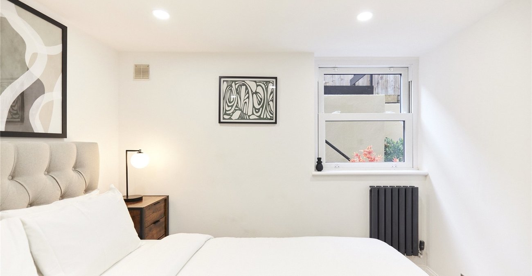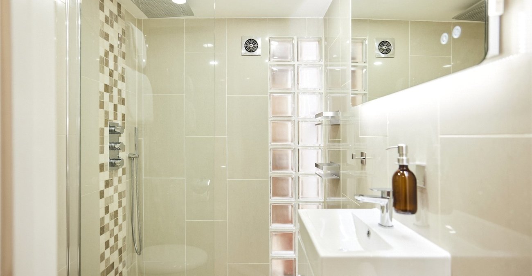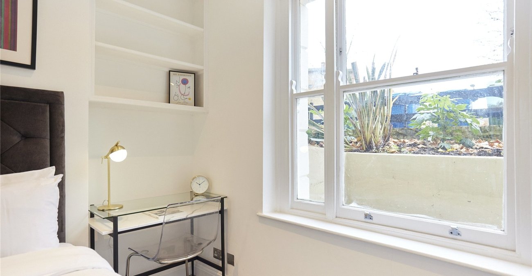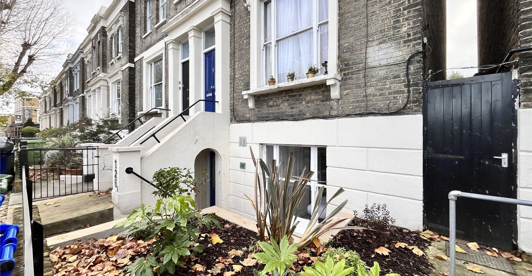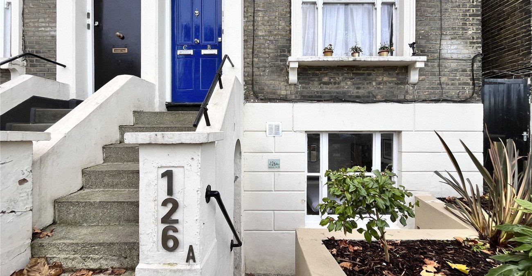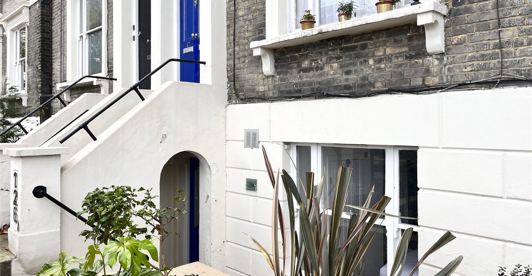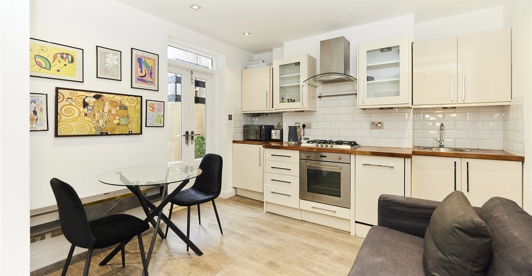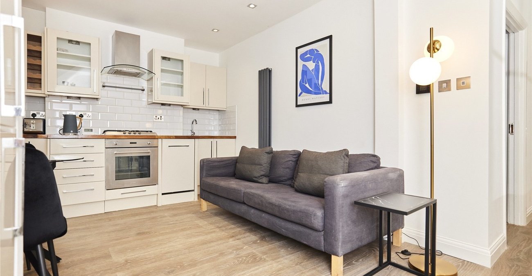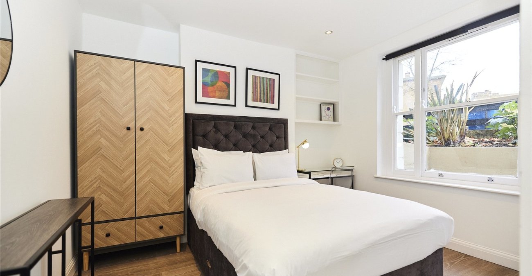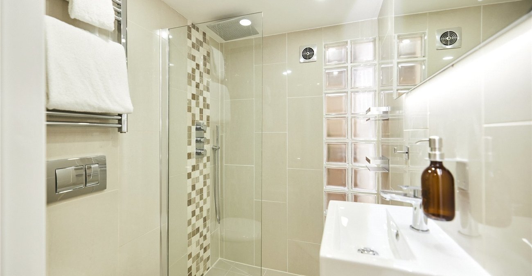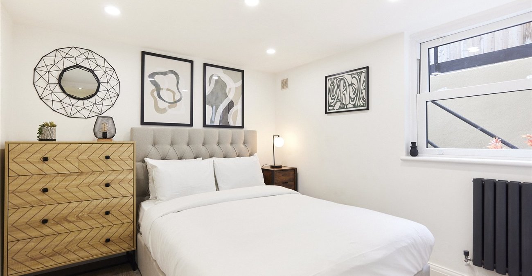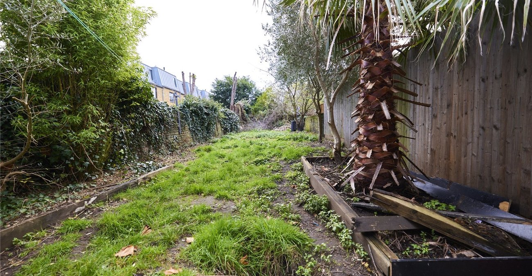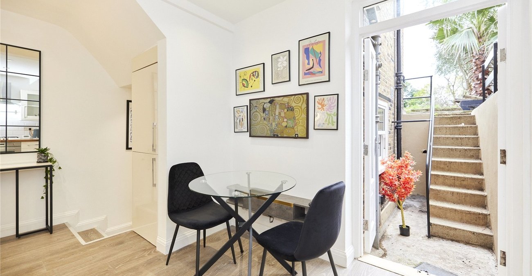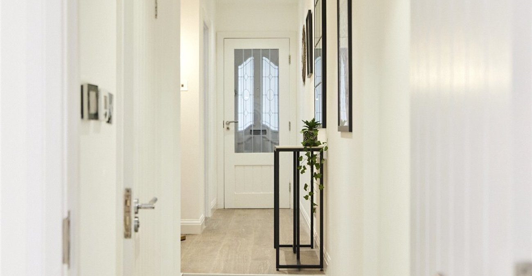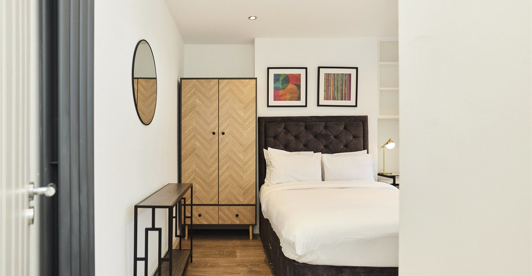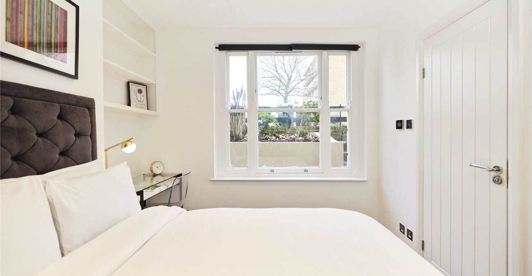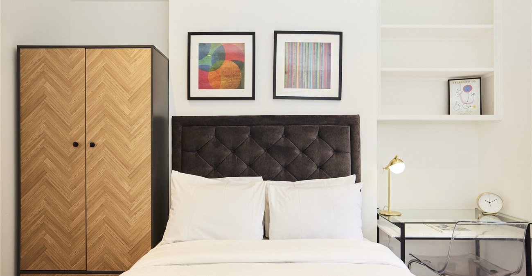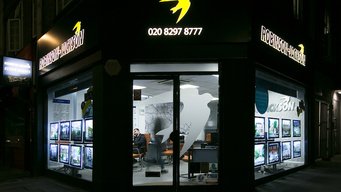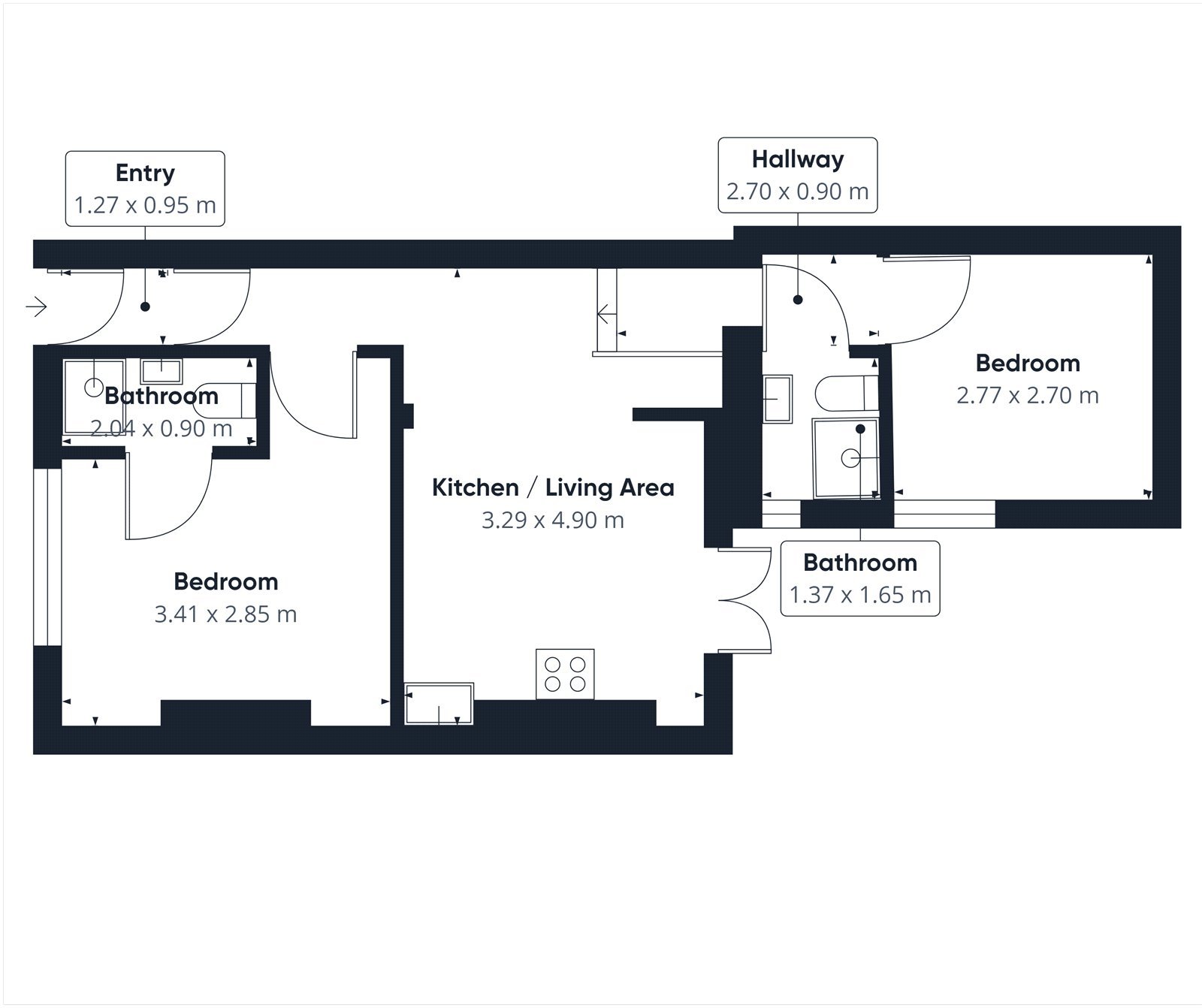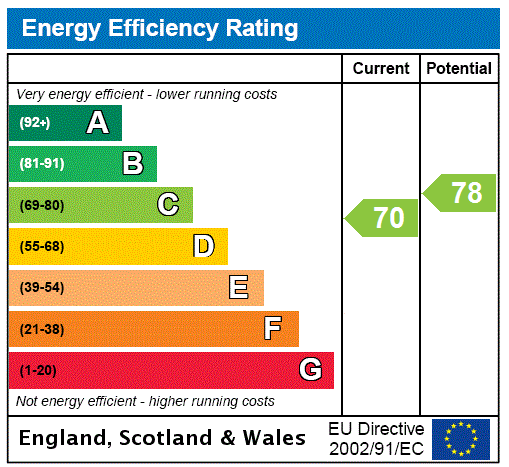
Property Description
Robinson Jackson is pleased to present to the market this modern and stylish CHAIN FREE Two Bedroom period conversion with kerb appeal on the lower ground level which leads directly out onto a shared communal garden at the rear.
The property also benefits from having its own private entrance and comes with Two Double Bedrooms, Two Bathrooms, a long lease of over 110 years remaining, and direct access to a shared garden from the reception.
The property is well placed to take advantage of the transport and amenities of South Bermondsey, and the open spaces of and recreational facilities being offered at Southwark Park as well as all the transport, shopping and entertainment at Surrey Quays.
Viewing is highly recommended!
LOCATION
Set just a stone’s throw from the iconic Tower Bridge, the neighbourhood of Bermondsey has been inhabited since Roman times, and over the centuries it has been used as an epicentre of industry. Now it’s a lively part of town, Bermondsey is a thriving hub for food and drink, with a wealth of bar, breweries, restaurants and cafes. The neighbourhood also offers parks, modern art galleries and an independent cinema.
LEASEHOLD INFORMATION
Length of Lease: 125 Years from 12 April 2011*
Time remaining on lease: Approx. 112 Years*
Service Charge: £450 per Year *
Ground Rent: £200 per Year *
(*to be verified by Vendors Solicitor)
ADDITIONAL INFORMATION
Local Authority: London Borough of Southwark
Council Tax: Band B (£1,394.54 pa)
EPC Rating: C
Electric Supply: Yes
Water Supply: Yes
Heating Supply: Yes, Gas central heating and electric underfloor heating
Sewerage: Drainage to public sewer
Available Broadbands: Standard, superfast and ultrafast
Networks: Openreach, Hyperoptic, Virgin Media
Mobile Signal: Likely coverage - EE, Three. 02, Vodafone
Parking: None
Nearest Train Stations: South Bermondsey Rail Station 1.05 km and Canada Water Rail Station 1.42 km
Nearest Metro Stations: Bermondsey Underground Station 0.69 km and Canada Water Underground Station 1.42 km
- Two bedroom basement flat
- Open plan living
- Shared back garden
- Storage under external stairs
- Gas central heating and electric underfloor heating throughout
- Great location for transport links and local amenities
- Total floor area: 47m²= 506ft² (guidance only)
Rooms
Interior ENTRANCE HALL: 3.87m x 0.95mEntrance door, wood floor, spotlights, access to all rooms.
RECEPTION ROOM / KITCHEN: 4.90m x 3.29mDouble French doors to rear, open plan, range of wall and base units, integrated electric oven, and gas hob with extractor hood over, stainless steel sink unit with mixer tap, tiled splash back, wood floor, spotlights, radiator.
BEDROOM 1: 3.41m x 2.85mSash windows to front, wood floor, spotlights, access to en suite.
EN SUITE: 2.04m x 0.9mShower cubicle, low level w.c., vanity mounted wash hand basin, partly tiled walls and fully tiled floor.
BEDROOM 2: 2.77m x 2.70mDouble glazed window to side, wood floor, radiator, spotlights, access to en suite.
EN SUITE: 1.65m x 1.37mWalk in shower, wash hand basin, low level w.c., extractor fan, heated towel rail, tiled walls and floor.
