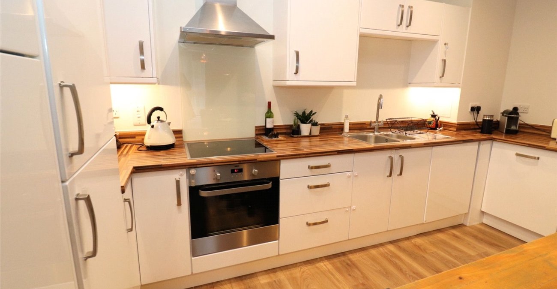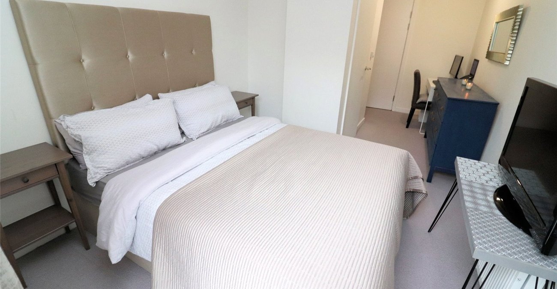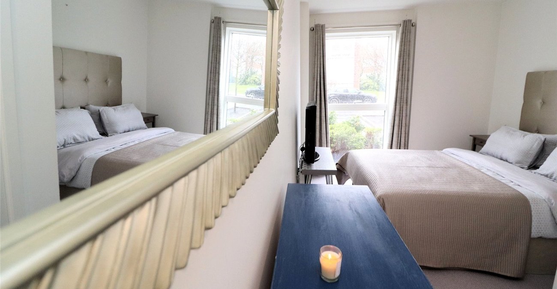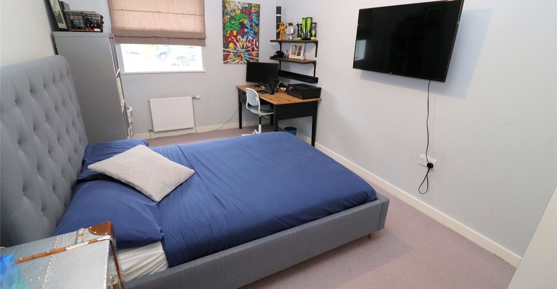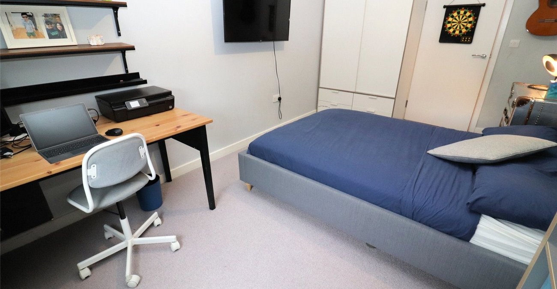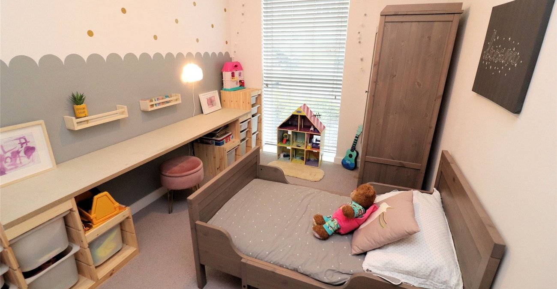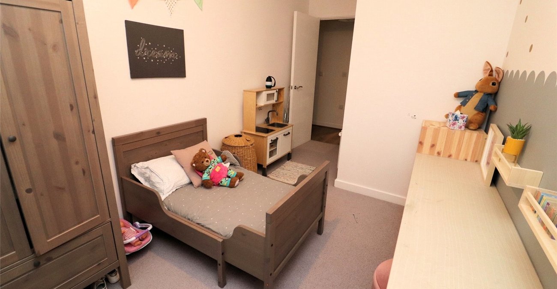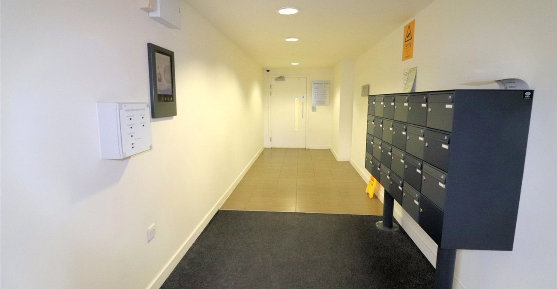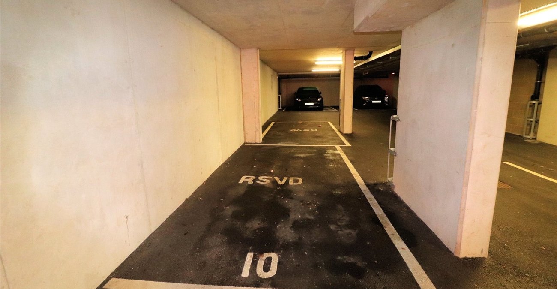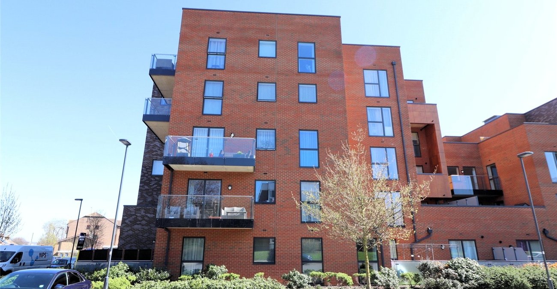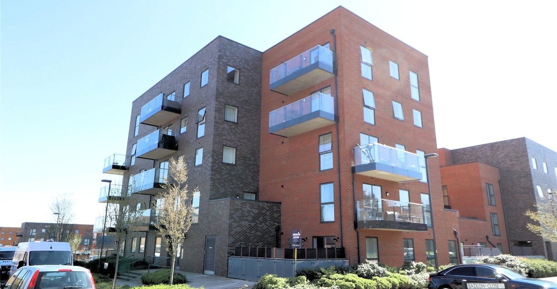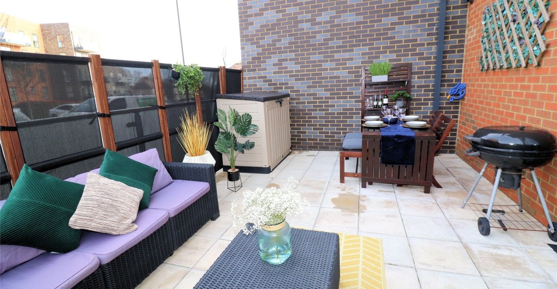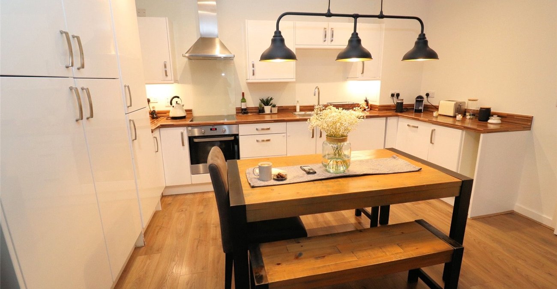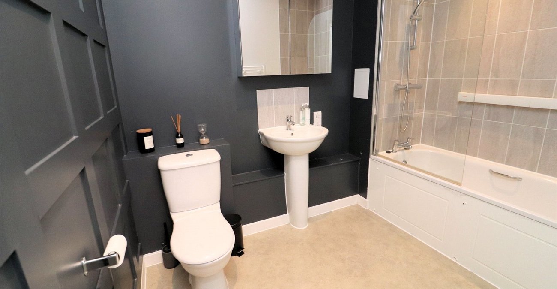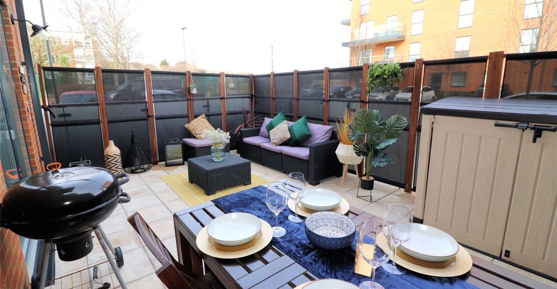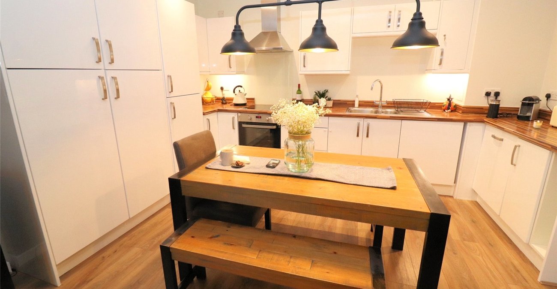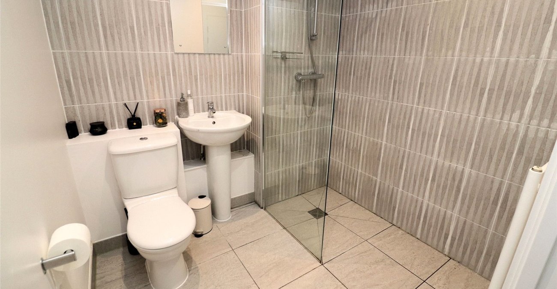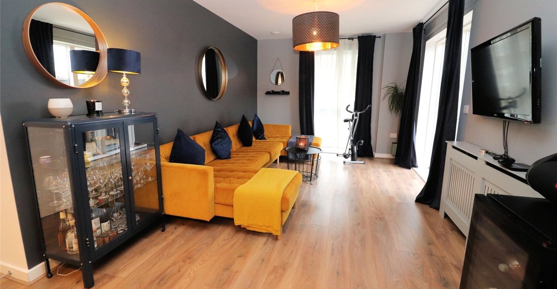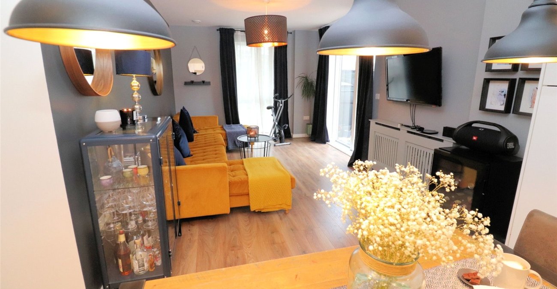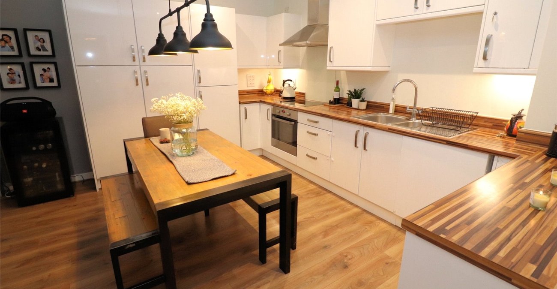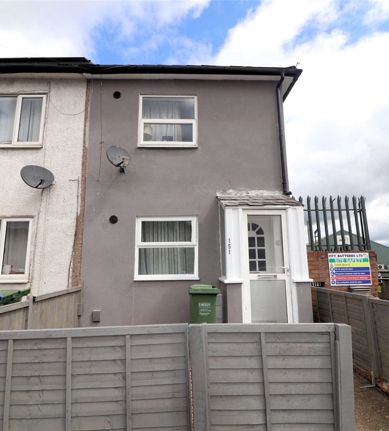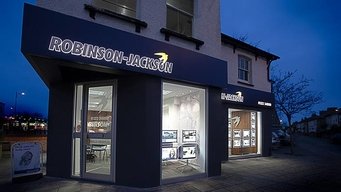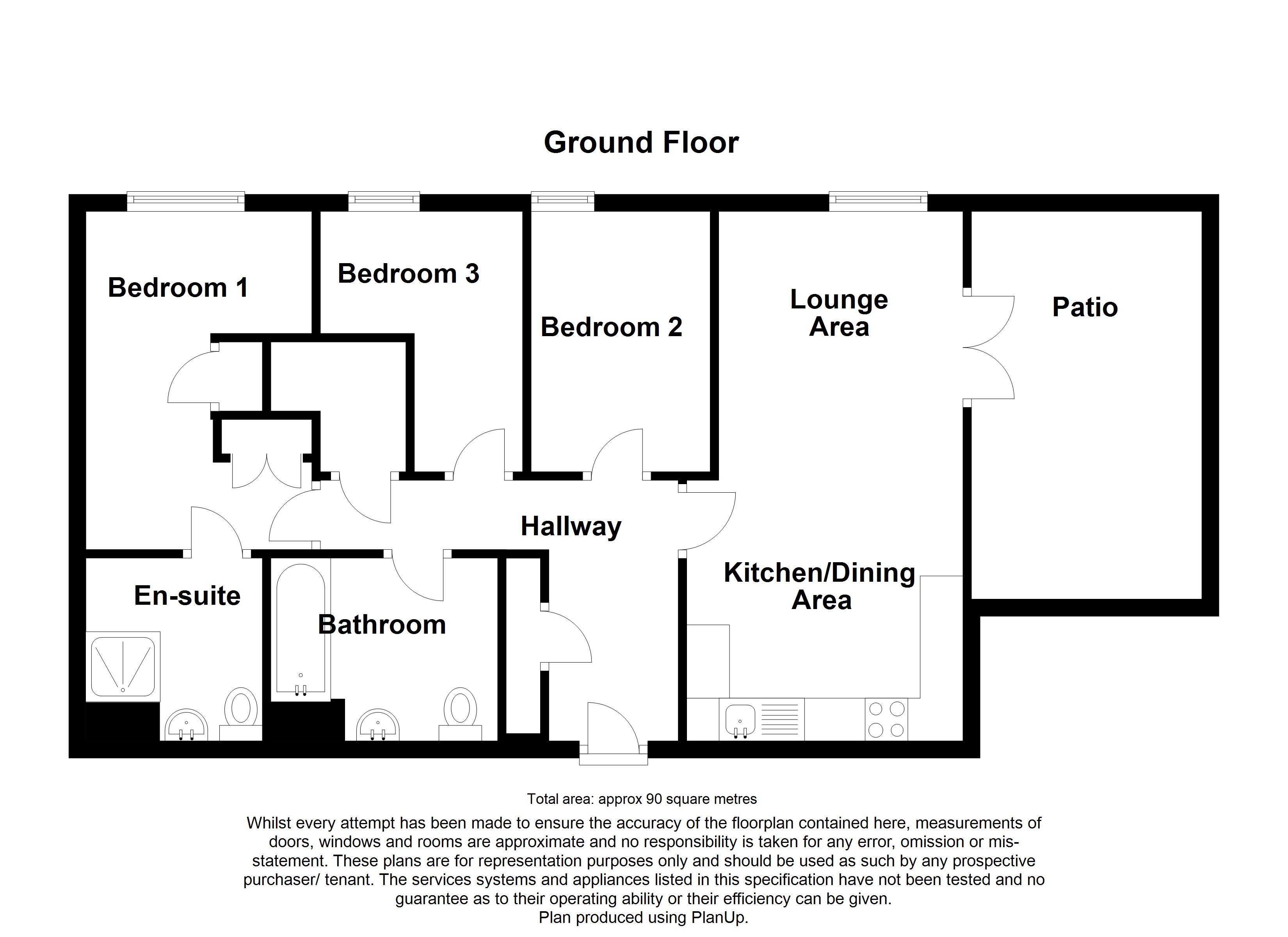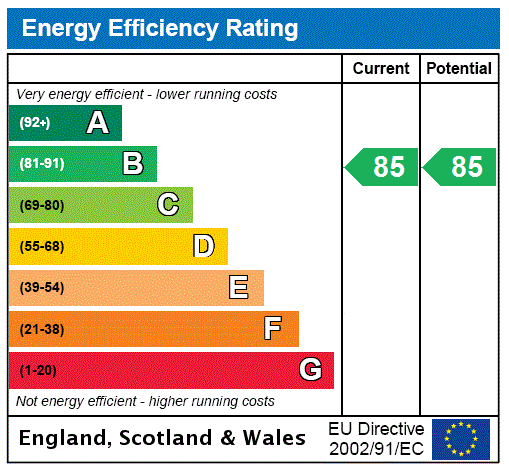
Property Description
COMING TO THE MARKET FOR THE FIRST TIME since built in 2018 located on the EVER POPULAR "ERITH PARK" development is this RARELY AVAILABLE CONTEMPORARY THREE BEDROOM ground floor SPACIOUS flat, offering 90 square metres of space, 17'9 x 12' TERRACE, 25' LOUNGE/KITCHEN/DINER with integrated appliances, ENSUITE SHOWER and BATHROOM, ALLOCATED PARKING SPACE, within close proximity of ERITH TOWN CENTRE, ERITH LEISURE CENTRE, TRANSPORT LINKS, ZONE 6 STATION with links to ABBEY WOOD'S now open ELIZABETH LINE (Approx 22 minutes to Canary Wharf Station) and SCHOOLS.
- 25' x 13' Lounge/Kitchen/Diner
- Modern white kitchen with integrated appliances
- Three spacious bedrooms
- Ensuite shower room and family bathroom
- Ideal first time/investment purchase
- 17'9 x 12'5 Patioed terrace
Rooms
Communal EntrancePart glazed communal entrance door leading to ground floor flat.
Entrance HallWooden entrance door. Video entry phone. Built in storage cupboard. Walk in storage cupboard. Wood laminate flooring.
Lounge/Kitchen/Diner 7.92m x 4.27mLounge AreaTriple glazed window to side and triple glazed double doors patio area. Radiator. Wood laminate flooring.
Kitchen AreaRange of fitted white high gloss wall and base units with under lighting and work surfaces over. 1.5 stainless steel sink unit with mixer tap. integrated dishwasher, washing machine, fridge/freezer, oven, hob and extractor. Wood laminate flooring.
Bedroom 1 5.82m x 2.74mTriple glazed window to side. Built in storage cupboard. Built in double wardrobes. Carpet.
Ensuite shower 1.96m x 2.03mWalk in shower with mixer shower over, glass screen and tiled walls. pedestal wash hand basin and low level wc. Heated towel rail. Ceramic tiled flooring. Tiled walls. Extractor.
Bedroom 2 4.65m x 2.74mTriple glazed window to side. Radiator. Carpet.
Bedroom 3 3.1m x 2.36mTriple glazed window to side. Radiator. Carpet.
Bathroom 2.64m x 1.98mThree piece white suite comprising: Panelled bath with mixer tap and sixer shower over, pedestal wash hand basin and low level wc. Heated towel rail. Vinyl flooring. Extractor.
Patio 5.4m x 3.78mPatioed terrace. Light.
ParkingAllocated parking space(to be verified by Vendors solicitor)
