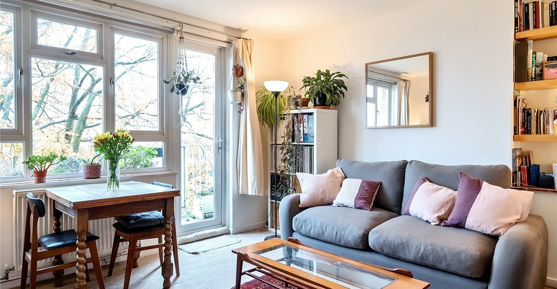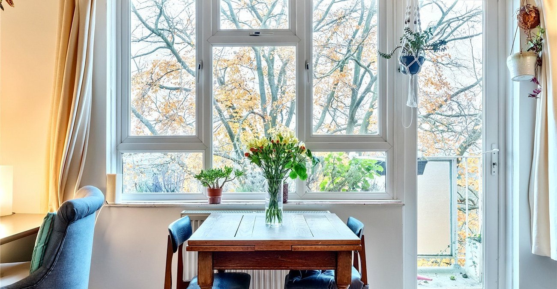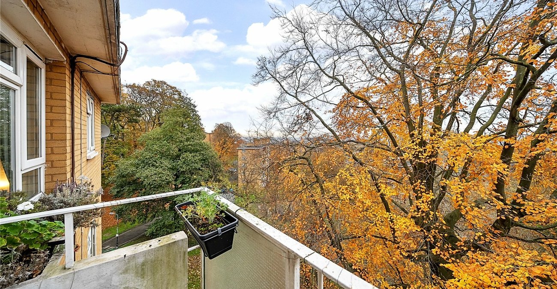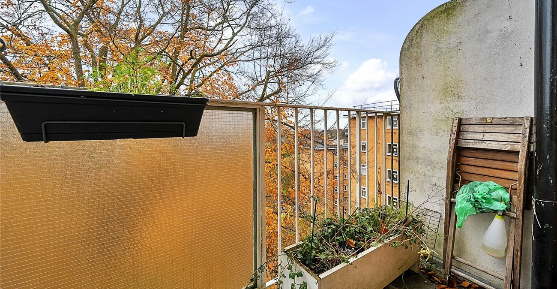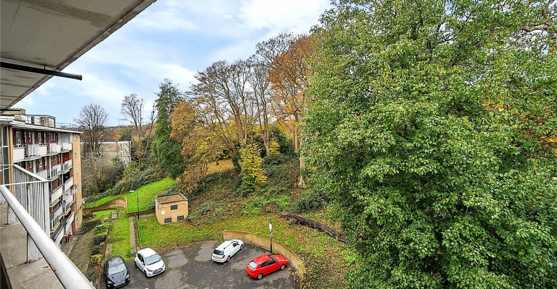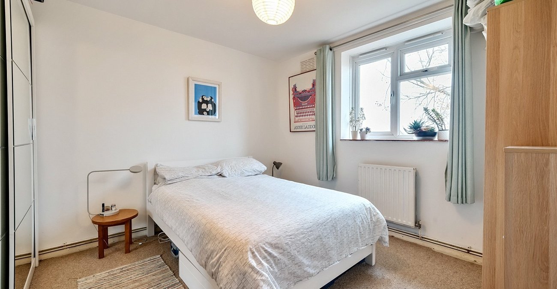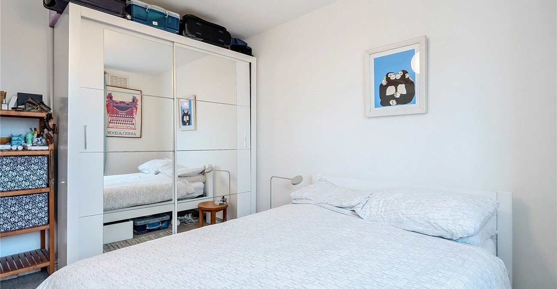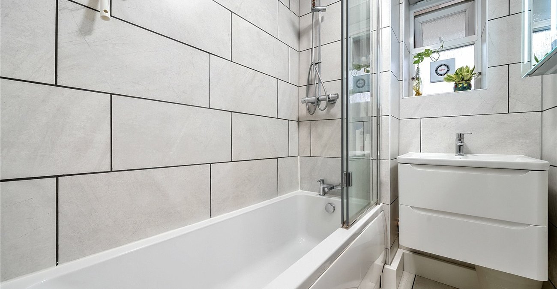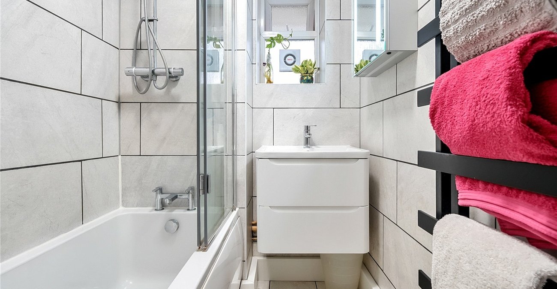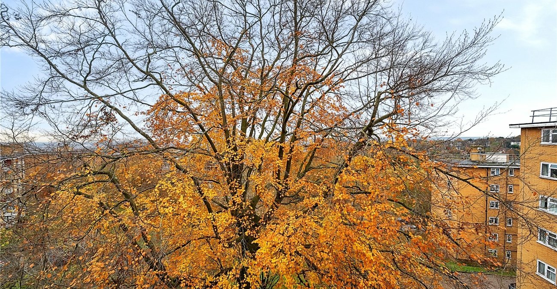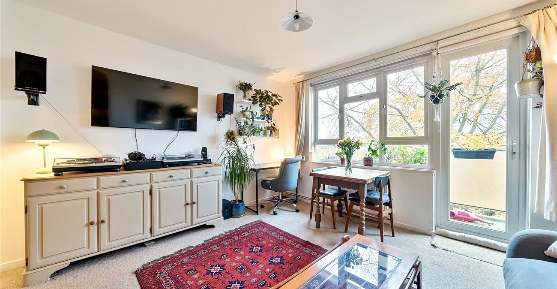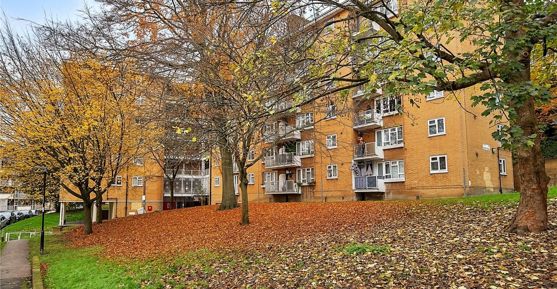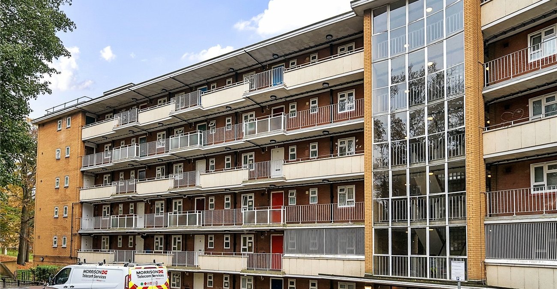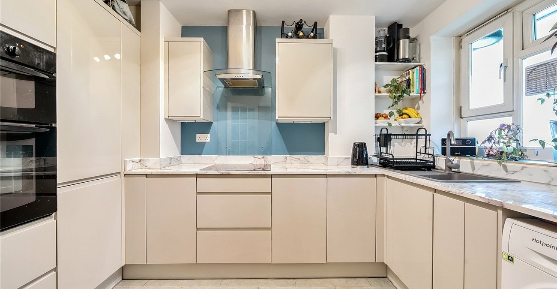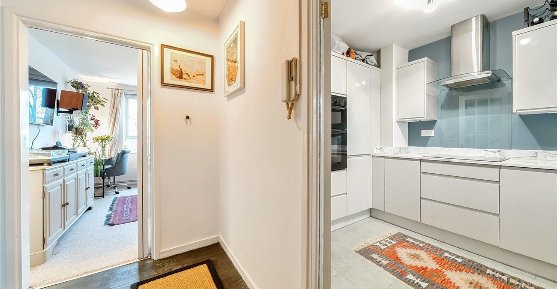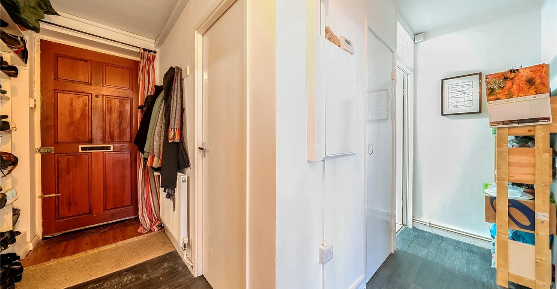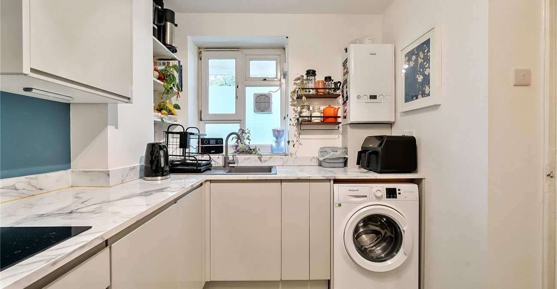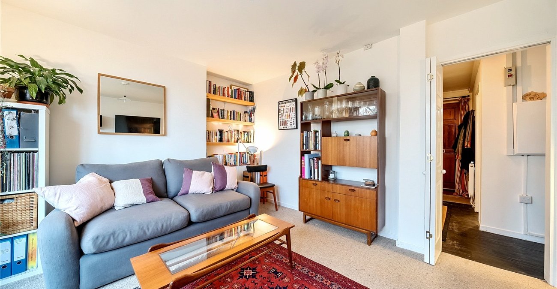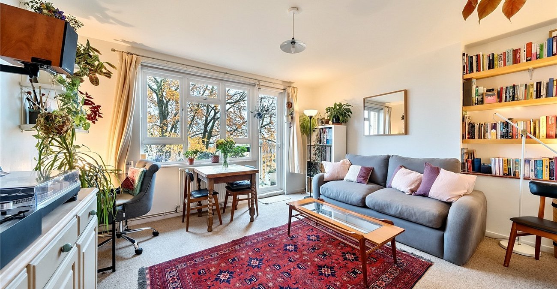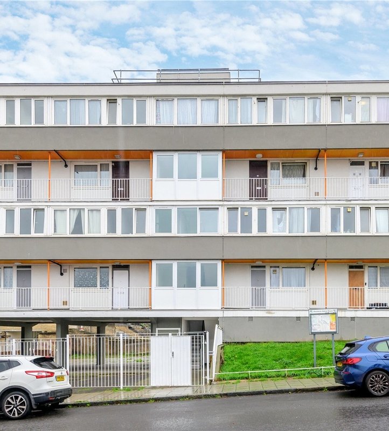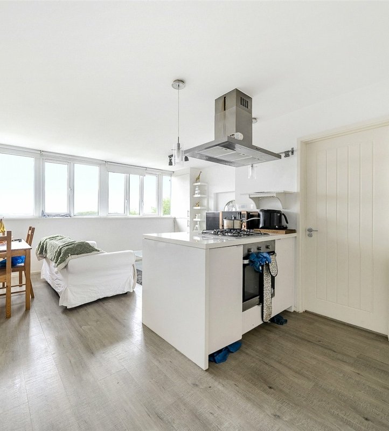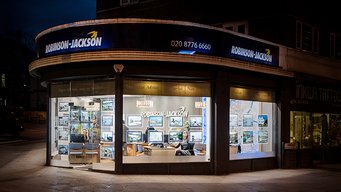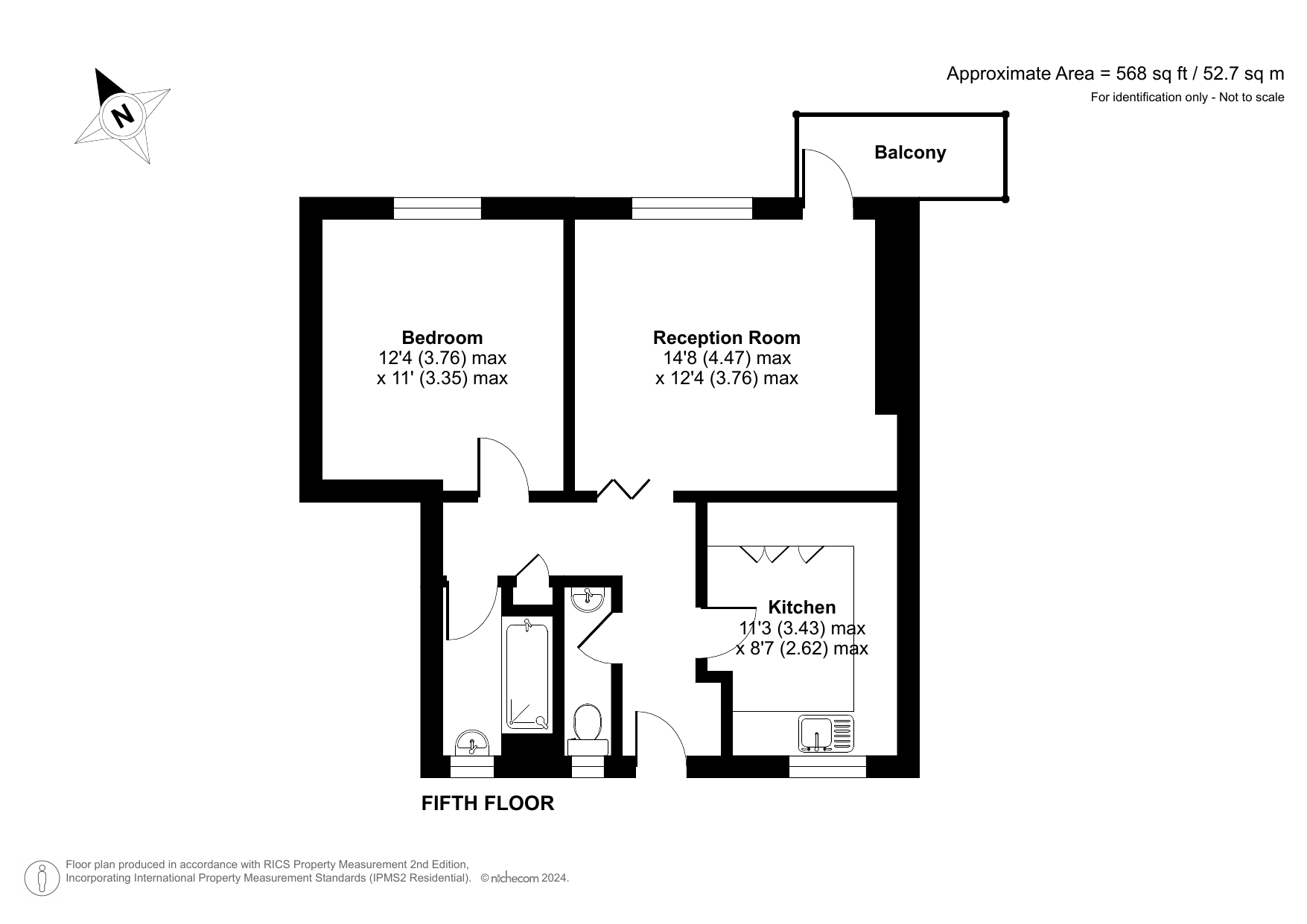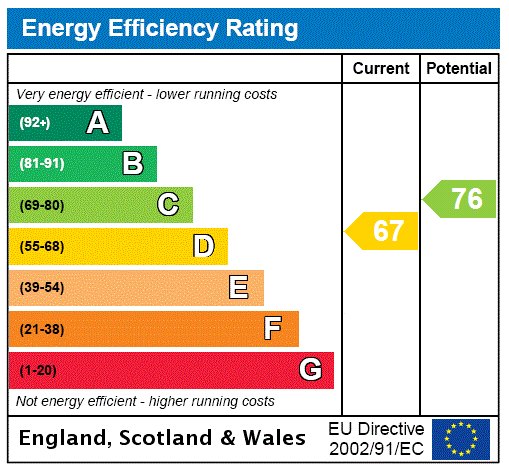
Property Description
**** GUIDE PRICE £250,000-£260,000 **** Spacious and well-presented purpose built flat located on the fifth floor with far reaching views. Benefitting from a re-fitted kitchen and bathroom, 14'8 lounge with balcony, 12'4 bedroom and double glazing and gas central heating.
An ideal property for a first time buyer and well positioned for Sydenham Hill station, Wells park and Sydenham Hill woods.
- 14'8 Lounge with far reaching views
- Total floor area 61sqm
- Balcony
- 12'4 Bedroom with far reaching views
- Modern kitchen and bathroom
- Fifth floor
- Ideal First time buy
- Double glazing
- Gas central heating
- Within walking distance of Wells Park, Sydenham Hill woods
- Ideally located for Sydenham Hill station
Rooms
Communal EntranceGlazed communal entrance door, stairs to fifth floor.
Entrance HallWooden entrance door, radiator, vinyl flooring, storage cupboard, fitted shoe rack.
LoungeDouble glazed window to rear, double glazed door to balcony, radiator, carpet.
KitchenDouble glazed window to front, range of fitted high gloss white wall and base units with marble effect work surface over, one bowl composite sink unit with mixer tap, oven, hob and extractor fan to remain, integrated fridge/freezer, plumbing for washing machine, marble effect upstand, wall mounted boiler, tiled flooring.
BedroomDouble glazed window to rear, radiator, carpet.
BathroomOpaque double glazed window to front, heated towel rail, two piece bathroom suite comprising of: panelled bath with mixer tap and mixer shower over, wall mounted wash hand basin with mixer tap and vanity unit under, tiled flooring, tiled walls, extractor fan, coved ceiling.
