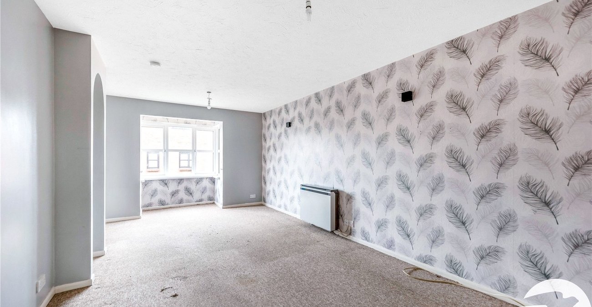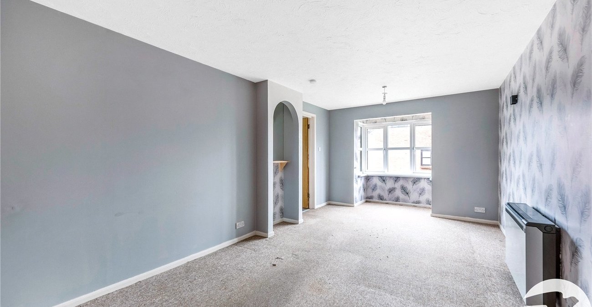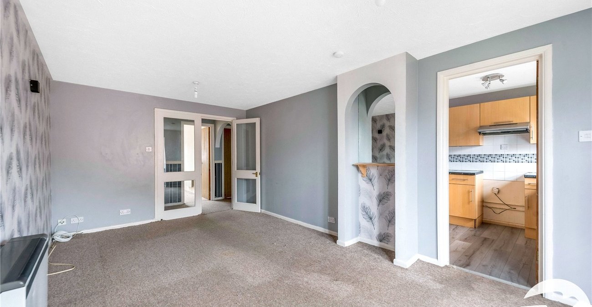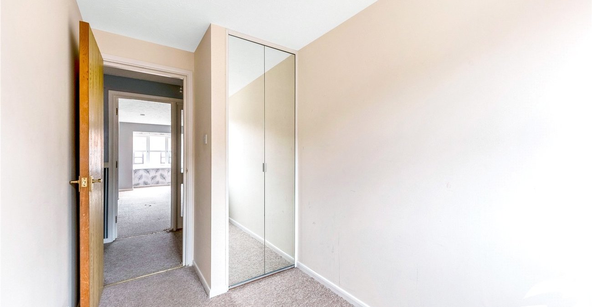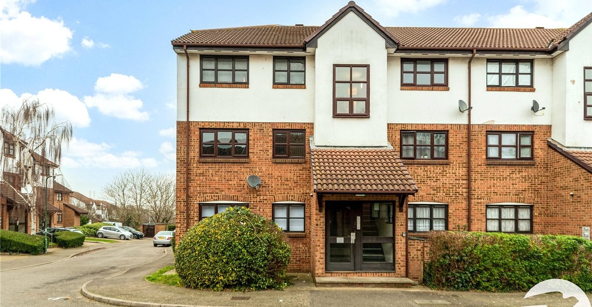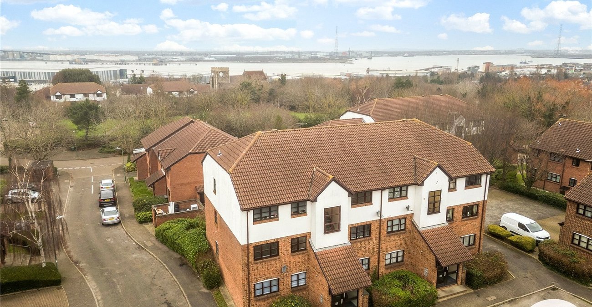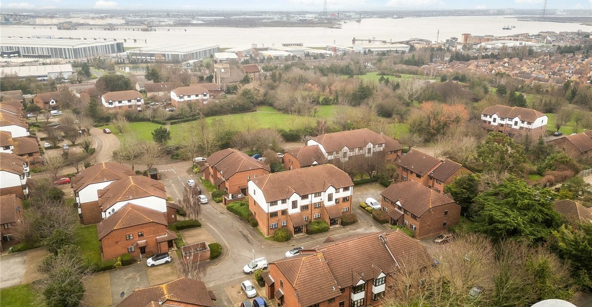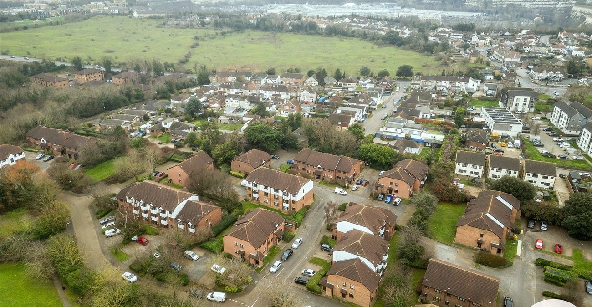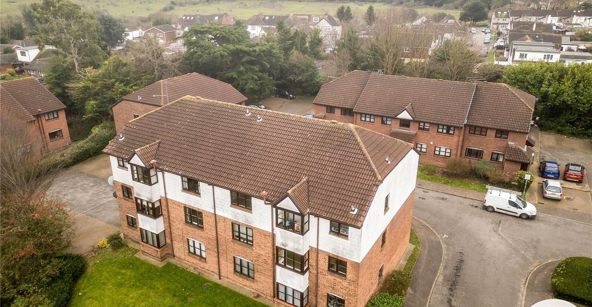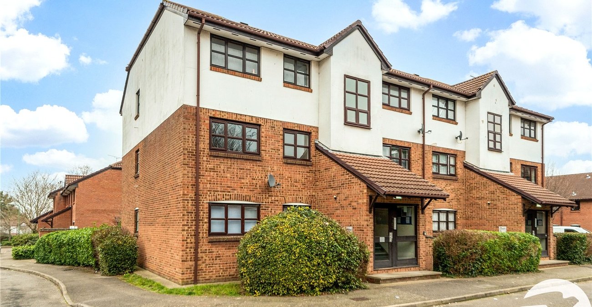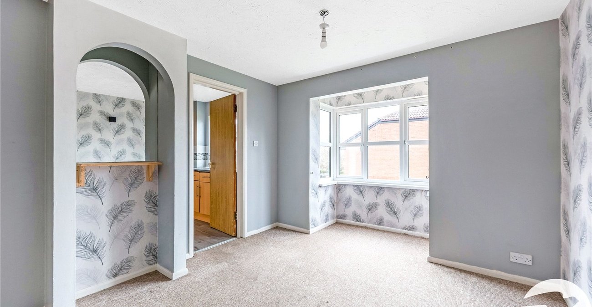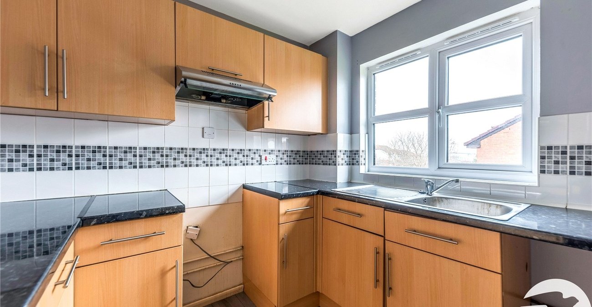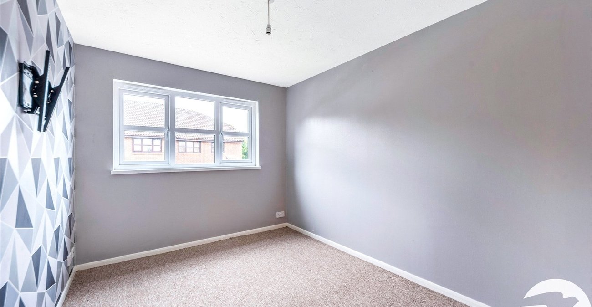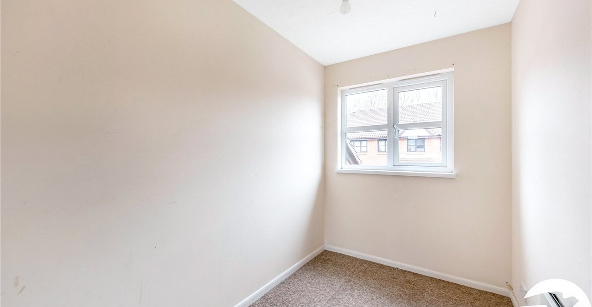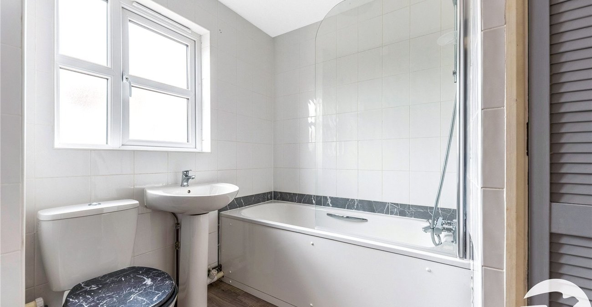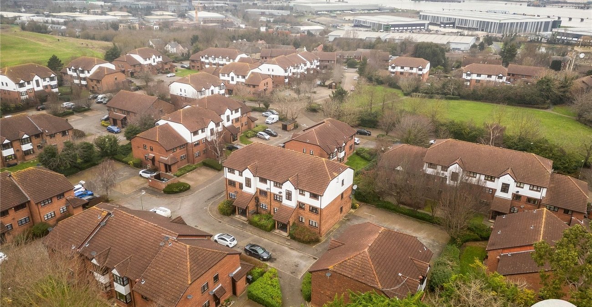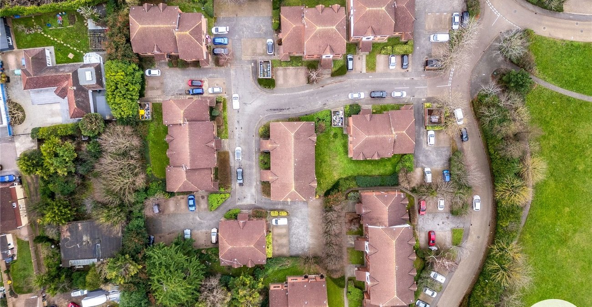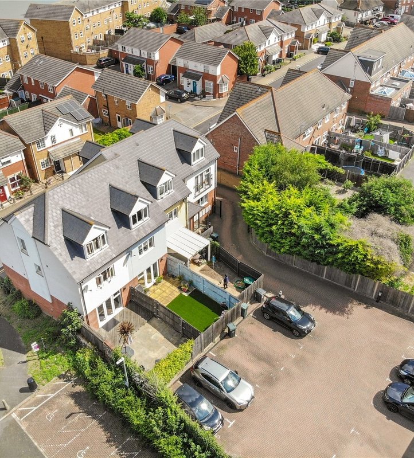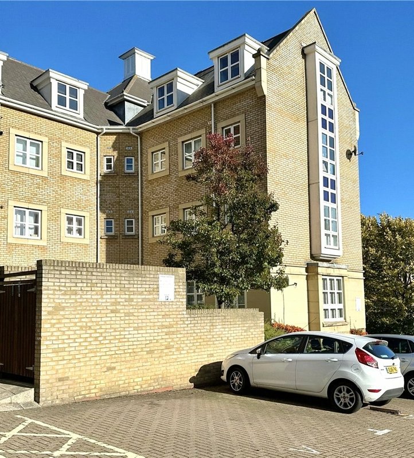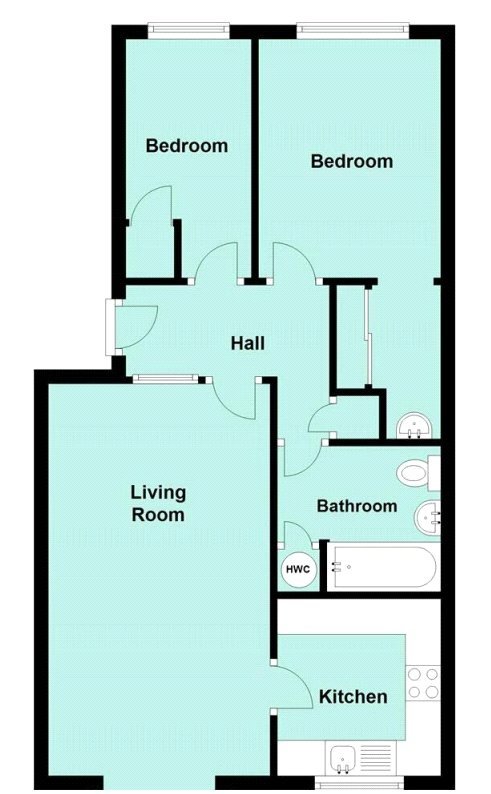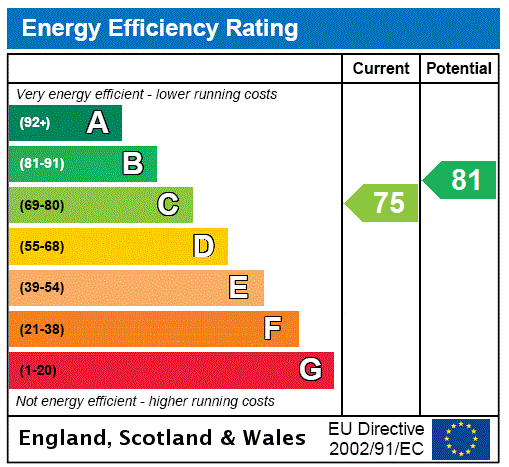
Property Description
* GUIDE PRICE £190,000 - £200,000 * Robinson-Jackson are delighted to offer this CHAIN FREE 2-bedroom apartment situated on the popular Saxon Park Development.
Set on the popular Saxon Park this two bedroom flat in Greenhithe that would be a perfect first time buy or investment.
This is truly a MUST SEE home and internal viewing is essential to fully appreciate everything this property has to offer. Please contact Robinson-Jackson today to book your viewing.
Unicorn Walk is in close proximity to transport links, Stone Crossing and Greenhithe Stations. The property features an open plan living/dining room with pleasant views across communal grounds, two bedrooms, bathroom and allocated parking. It also comes with the added bonus of loft space. All situated within easy reach of Bluewater, A2 and M25. Call our Robinson Jackson team to arrange your viewing and find out more.
- Investment
- Dressing Area to Master Bedroom
- Allocated Parking
- New Double Glazed Windows
- Bay Window Overlooking Communal Grounds
- Close Proximity to Stone Crossing and Greenhithe Stations
Rooms
Entrance Hall:Telephone entry system. Storage cupboard. Electric heating.
Lounge: 6.43m x 3.18mDouble glazed box bay window to front. Electric heating. Carpet.
Kitchen: 2.46m x 2.29mDouble glazed window to front. Range of matching wall and base units with complimentary work surface over. Stainless steel sink with drainer. Space for cooker. Extractor fan. Space and plumbing for washing machine. Space for fridge freezer. Part tiled walls. Laminate flooring.
Bedroom One: 3.35m x 2.57mDouble glazed window to rear. Electric heating. Carpet. Dressing area.
Bedroom Two: 3.4m x 1.75mDouble glazed window to rear. Built in wardrobes. Electric heating. Carpet.
Bathroom: 2.36m x 2.06mFrosted double glazed window. Low level WC. Pedestal wash hand basin. Panelled bath with shower over and shower screen. Electric heating. Airing cupboard. Tiled walls. Laminate flooring.
