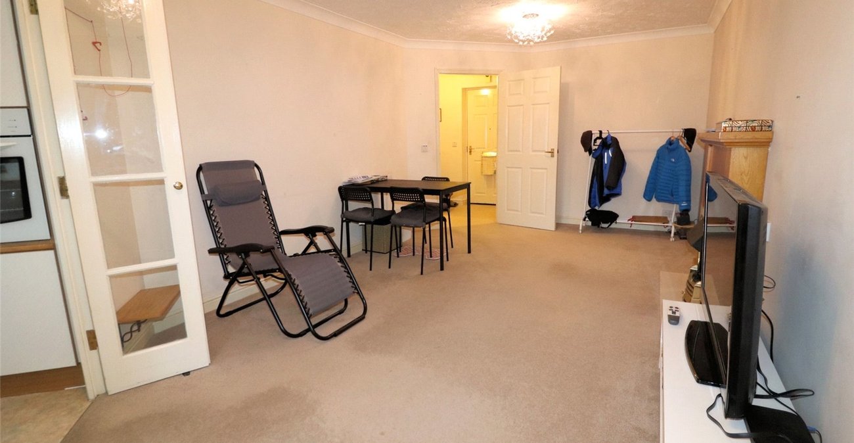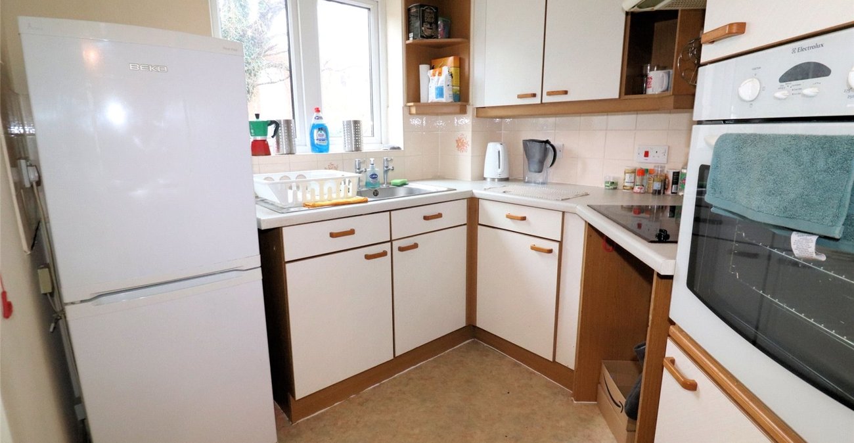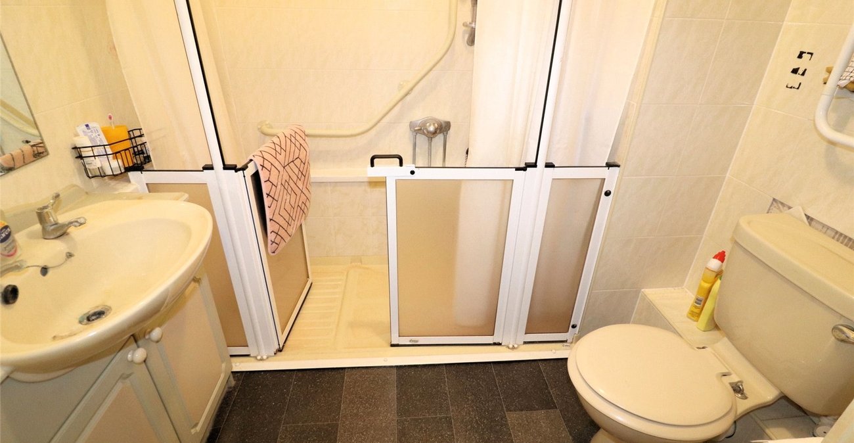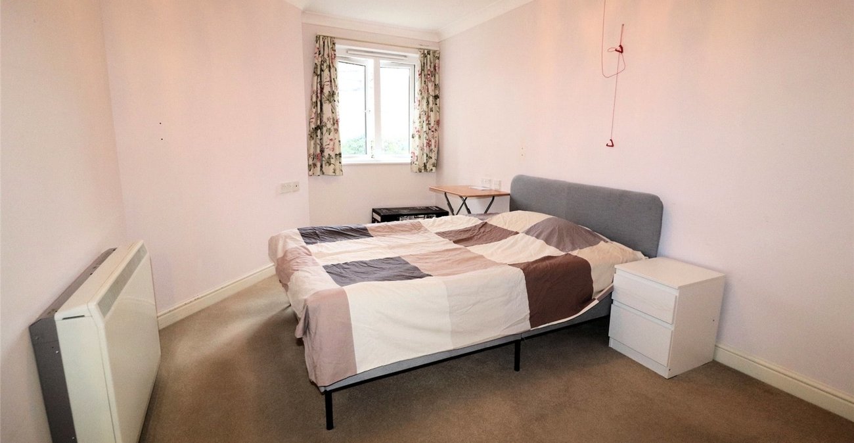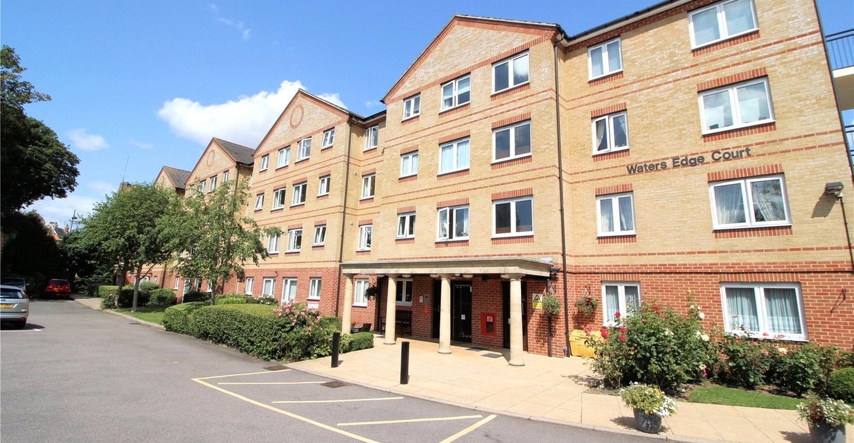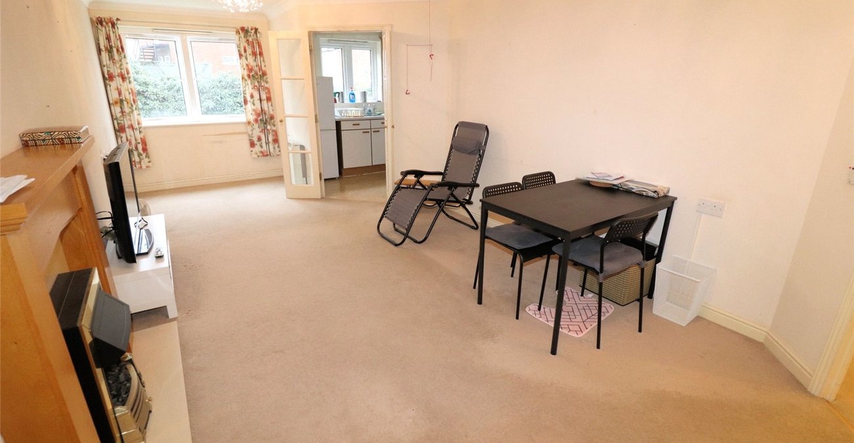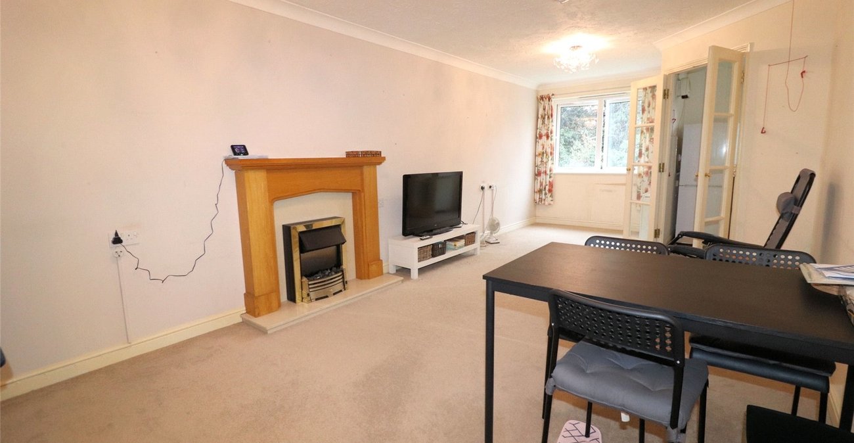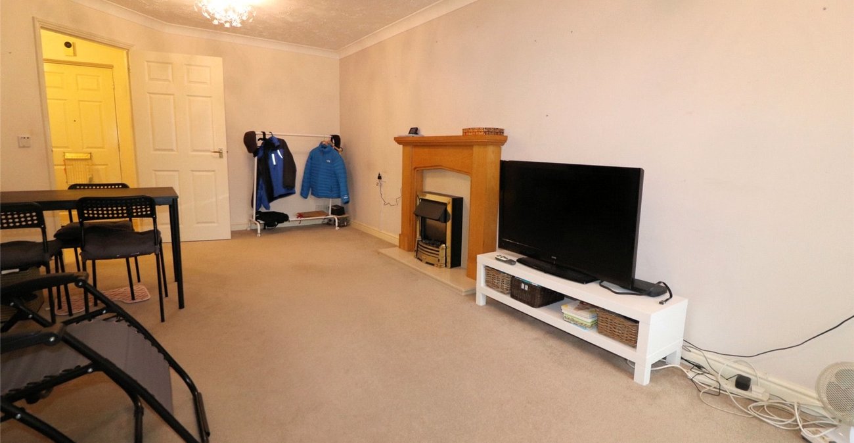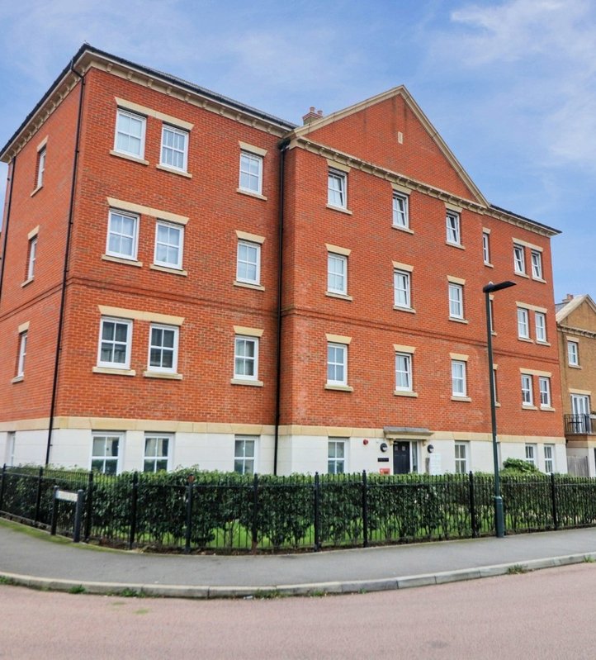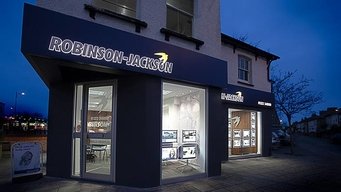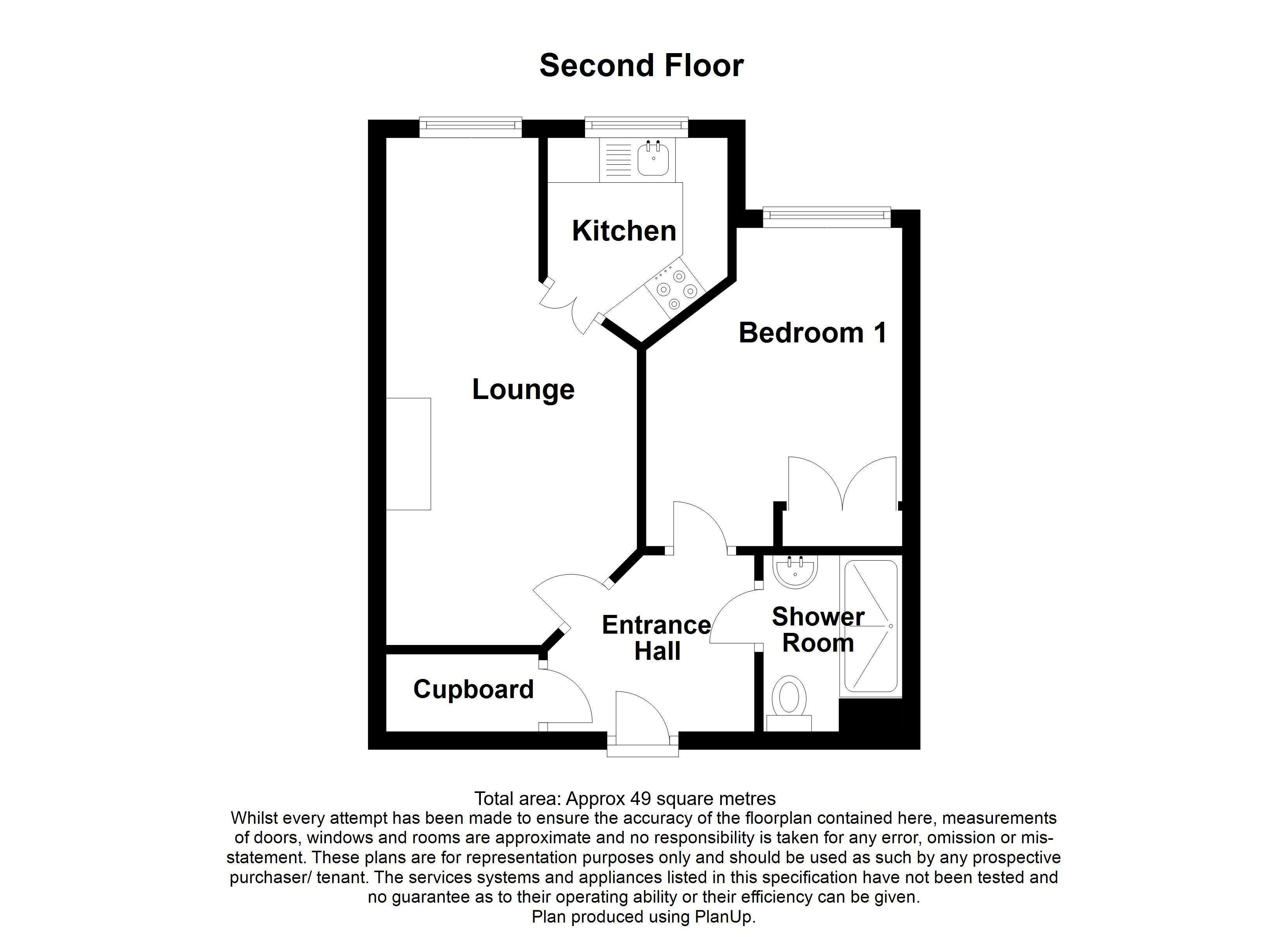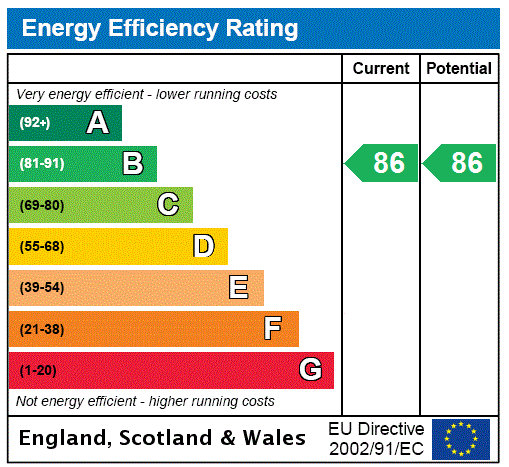
Property Description
**GUIDE PRICE £90,000 T0 £100,000**
We present this SPACIOUS second floor riverside RETIREMENT FLAT avalible to over 55's ideally located for ERITH TOWN CENTRE, ZONE 6 STATION and AMENITIES with the convenience of a COMMUNAL LOUNGE, LAUNDRY FACILITIES and NO ONWARD CHAIN.
- 23'6 x 10'6 Lounge
- 7'7 x 4'7 Kitchen
- 6'4 x 5'2 Shower room
- Double glazing and storage heating
- 15'9 x 9'11 Bedroom with fitted wardrobes
- Town centre location
- No Chain
Rooms
Communal EntrancePart glazed communal door. Lift or stairs to second floor flat.
Entrance HallWooden entrance door. Storage cupboard housing water tanks. Carpet. Coved and textured ceiling.
Lounge 7.16m x 3.2mDouble glazed window to front. Part glazed double doors to kitchen. Electric fireplace. Storage heater. Carpet. Coved and textured ceiling.
Kitchen 2.3m x 1.4mDouble glazed window to front. Range of wall and base units with work surface over. Stainless steel sink unit with separate taps. Tiled splash back. Integrated oven and hob to remain. Plumbing for washing machine. Space for fridge. Vinyl flooring. Coved and textured ceiling.
Bedroom 1 4.8m x 3.02mDouble glazed window to front. Built in wardrobes. Storage heater. Carpet. Coved and textured ceiling.
Shower Room 1.93m x 1.57mThree piece suite comprising: walk in shower with built in chair, tiled walls and mixer shower over, wash hand basin with vanity unit under and low level wc. Two hand support rails. Vinyl flooring. Tiled walls.
Communal Garden