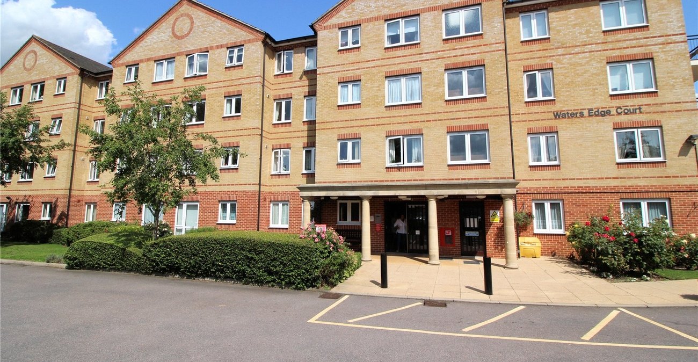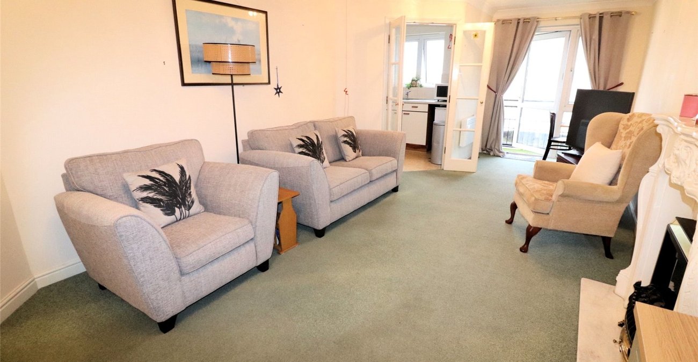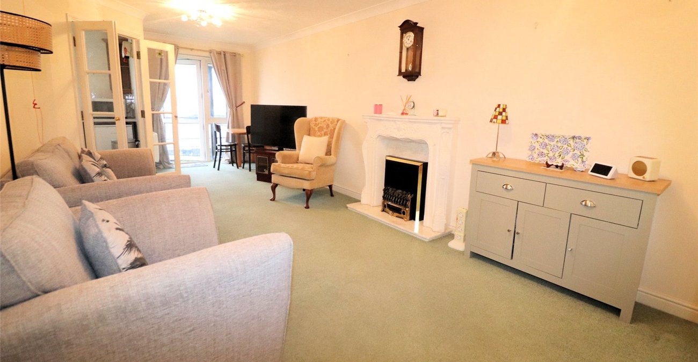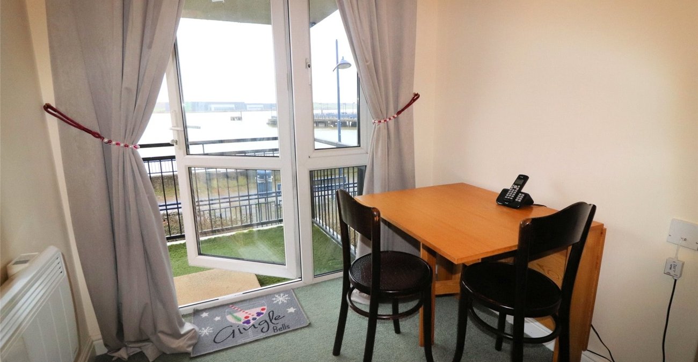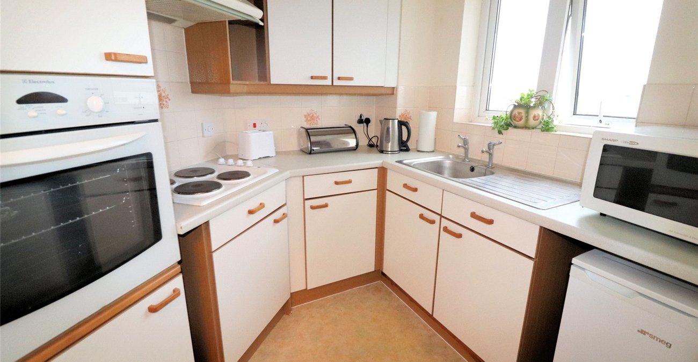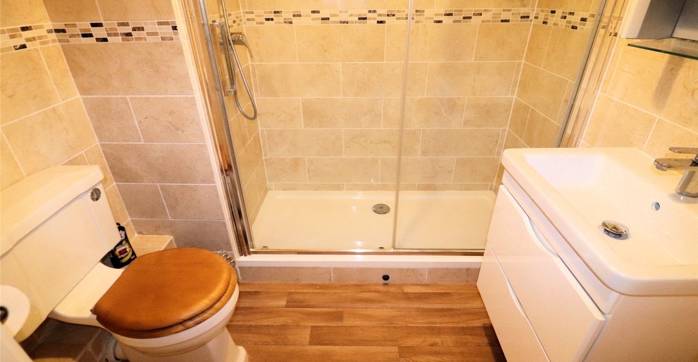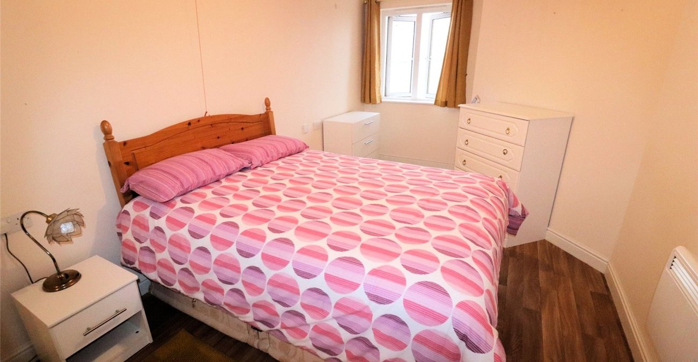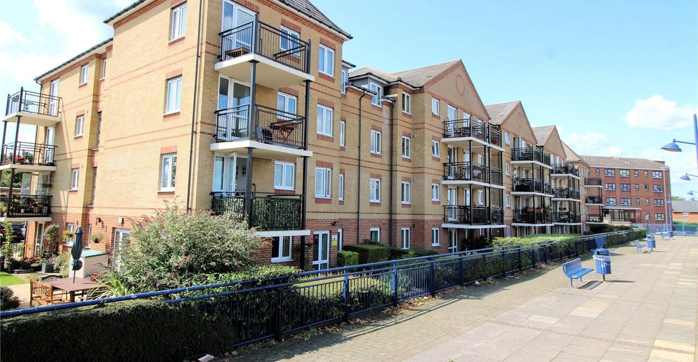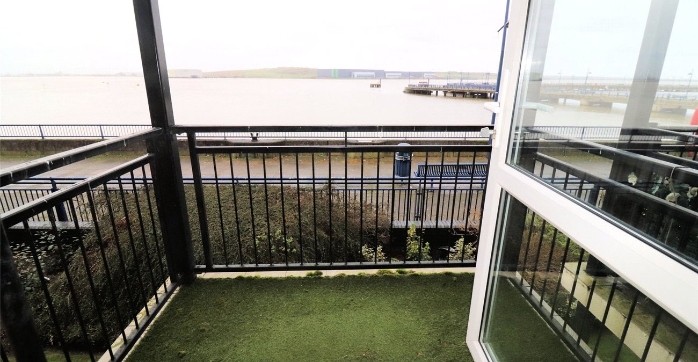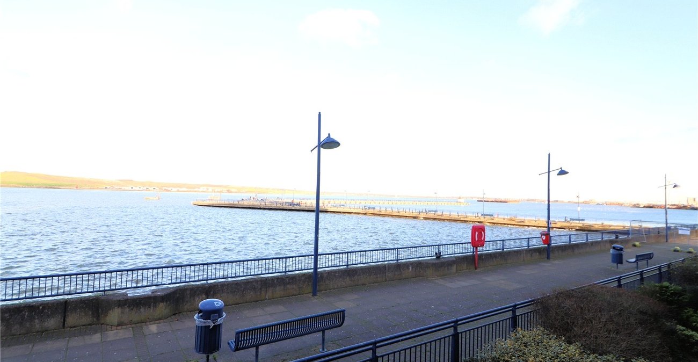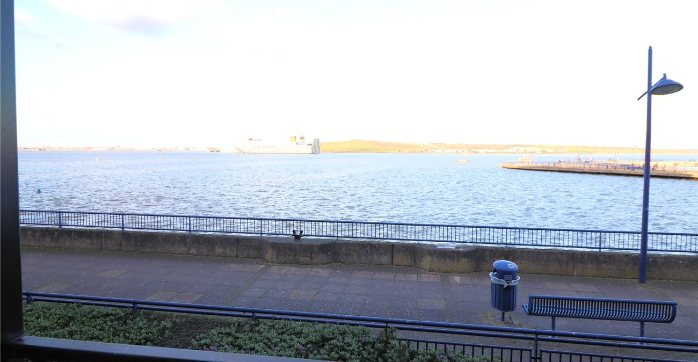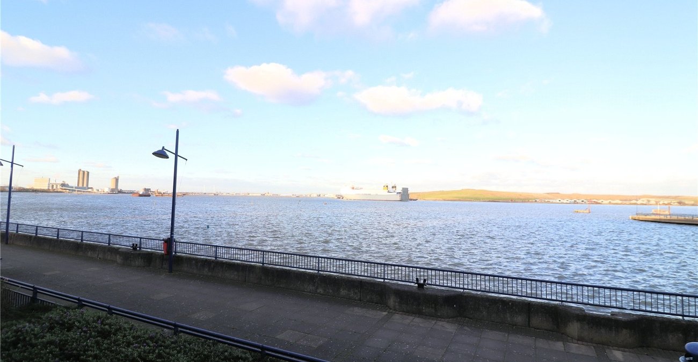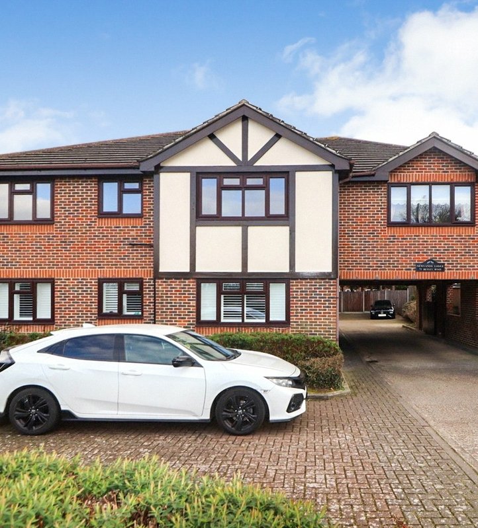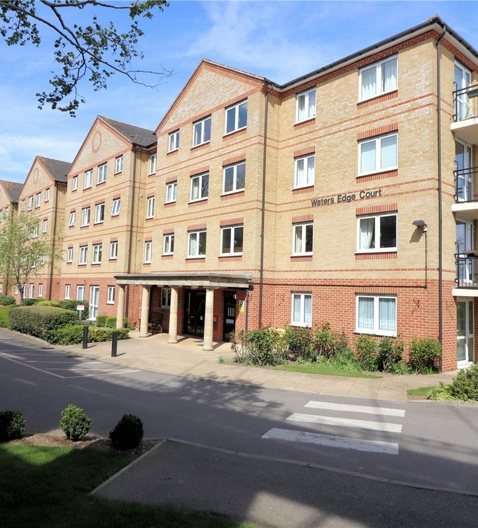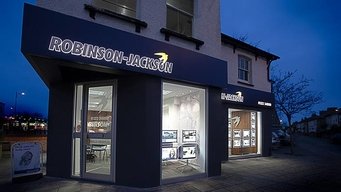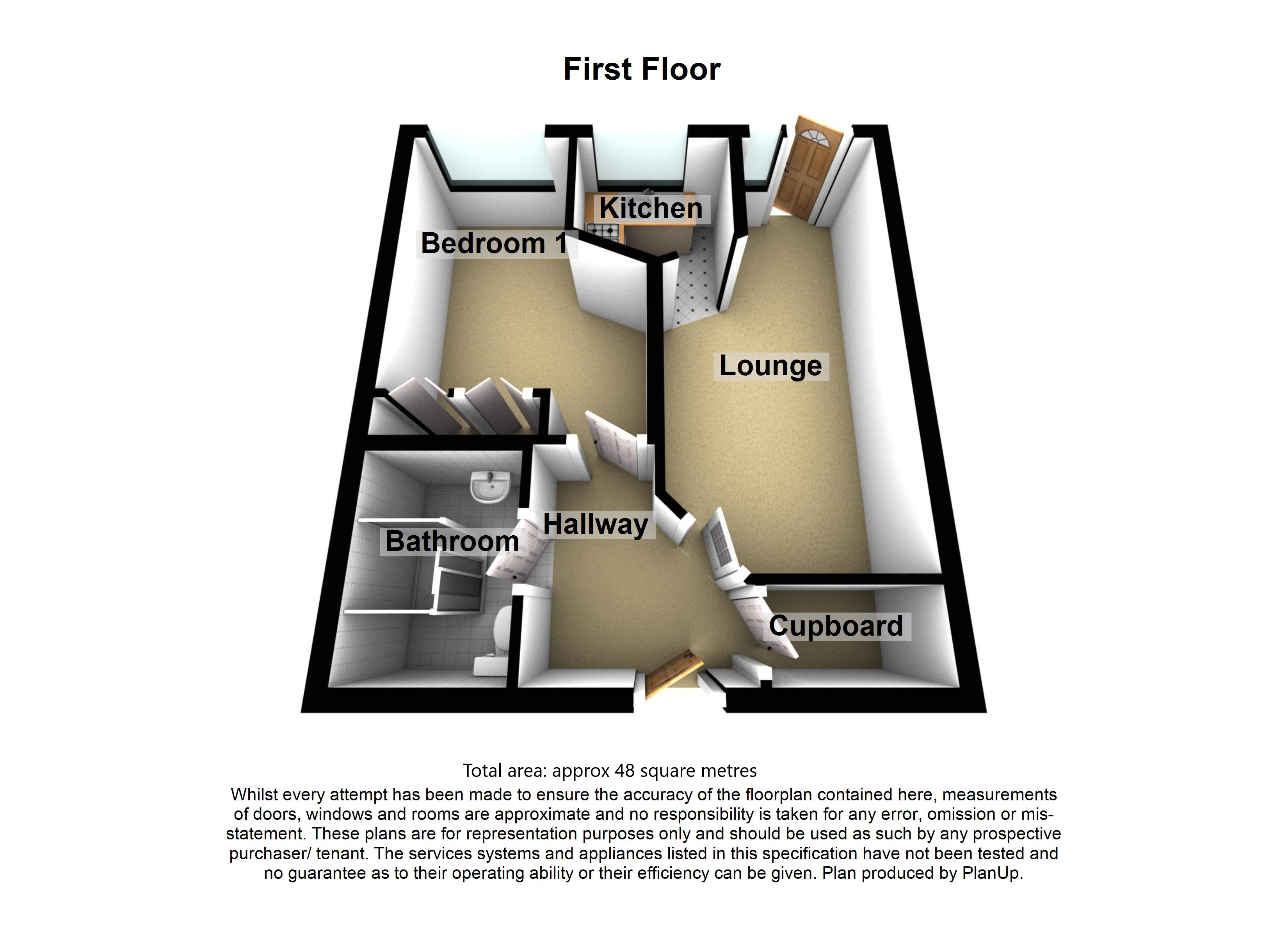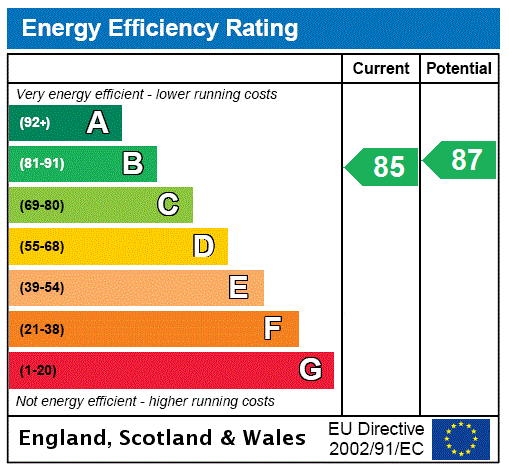
Property Description
RIVER FRONTED FIRST FLOOR RETIREMENT FLAT available to the over 60's ideally located for ERITH TOWN CENTRE, STAIOT and AMENITIES with convenience of a COMMUNAL AREA, LAUNDRY ROOM and NO CHAIN.
- 23'2 x 10'1 Lounge/diner
- 7'6 x 7'1 Kitchen
- 14' x 9' Bedroom with built in wardrobe
- Double glazing & storage heating
- 7' x 5' Balcony with river view
- No chain
Rooms
Communal EntrancePart glazed communal door. Lift or stairs to first floor flat.
Entrance HallWooden entrance door. Storage cupboard. Vinyl flooring. Coved and textured ceiling.
Lounge 7.06m x 3.07mDouble glazed door to balcony and double glazed window to rear. Part glazed double doors to kitchen. Electric fire with marble hearth and fire surround. Storage heater.
Kitchen Dining Room 2.29m x 2.16mDouble glazed window to rear. Range of wall and base units with work surface over. Stainless steel sink unit with separate taps. Tiled splash back. Oven, hob and extractor to remain. Space for fridge. Vinyl flooring. Coved and textured ceiling.
Bedroom 4.45m x 2.8mDouble glazed window to rear. Fitted wardrobes with sliding mirrored doors. Storage heater. Vinyl flooring. Coved and textured ceiling.
Shower Room 2.03m x 1.75mThree piece white suite comprising: double sized shower cubicle with mixer shower over, tiled walls and sliding door, wash hand basin with vanity unit under and low level wk. Wall mounted heater. Vinyl flooring. Coved & textured ceiling. Extractor.
Balcony 2.18m x 1.63mOverlooking river.
Communal Garden