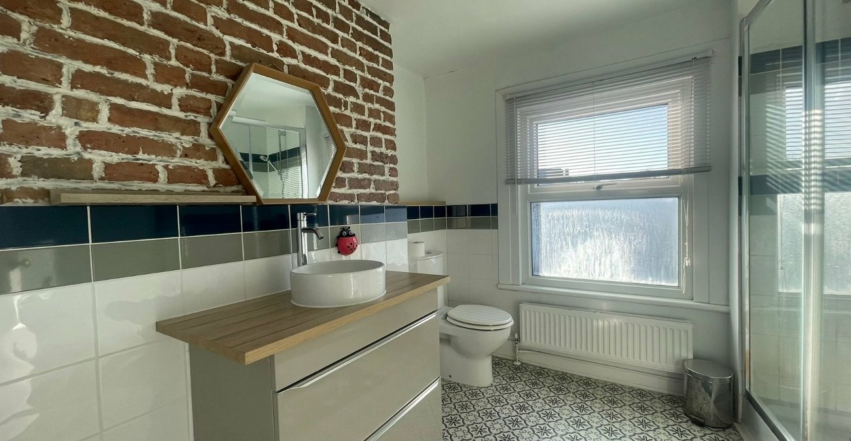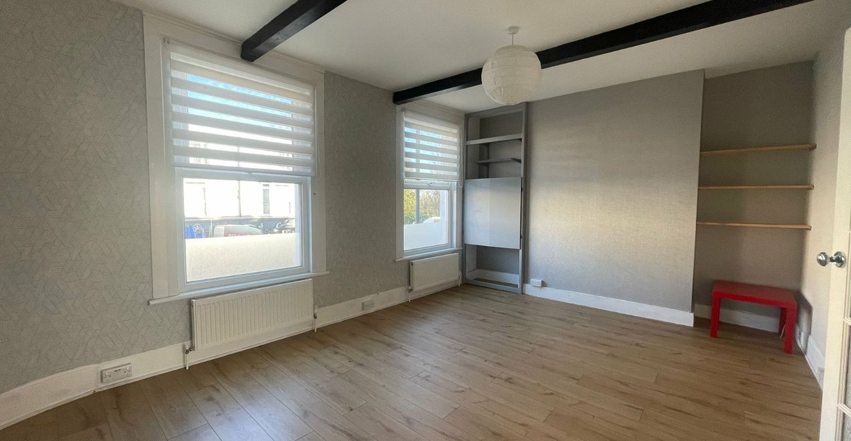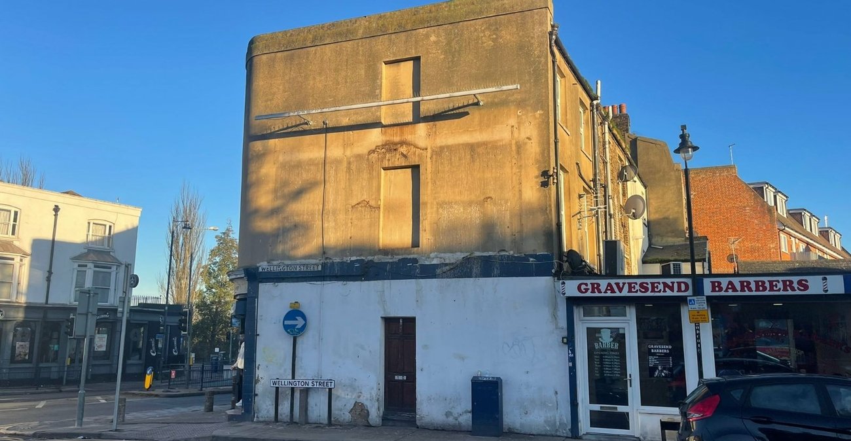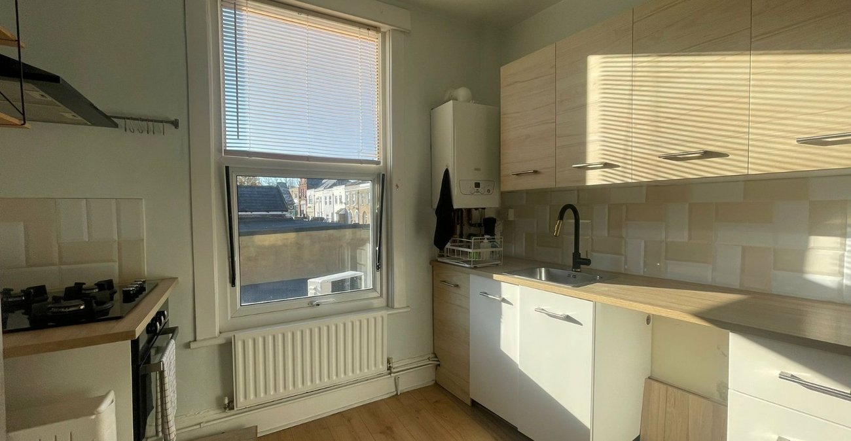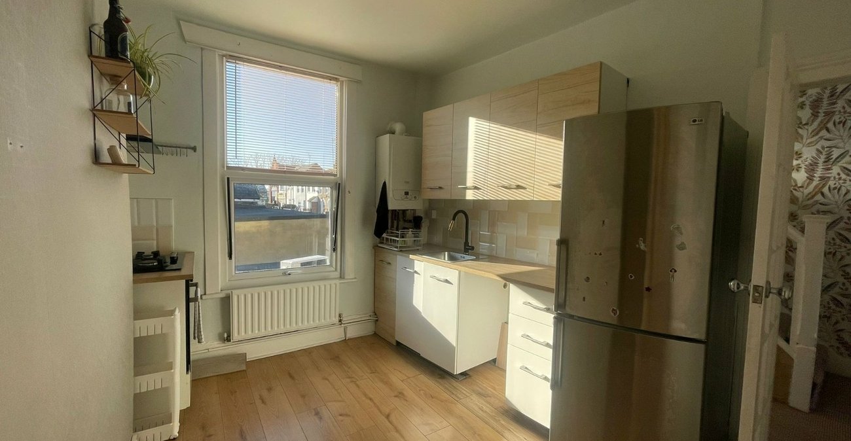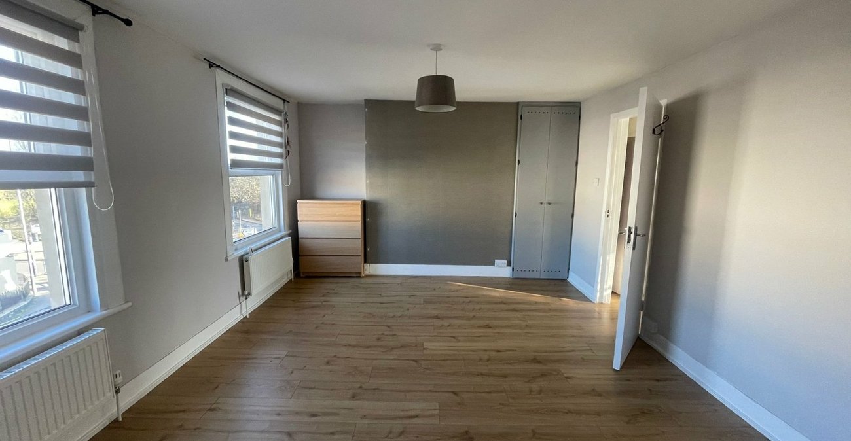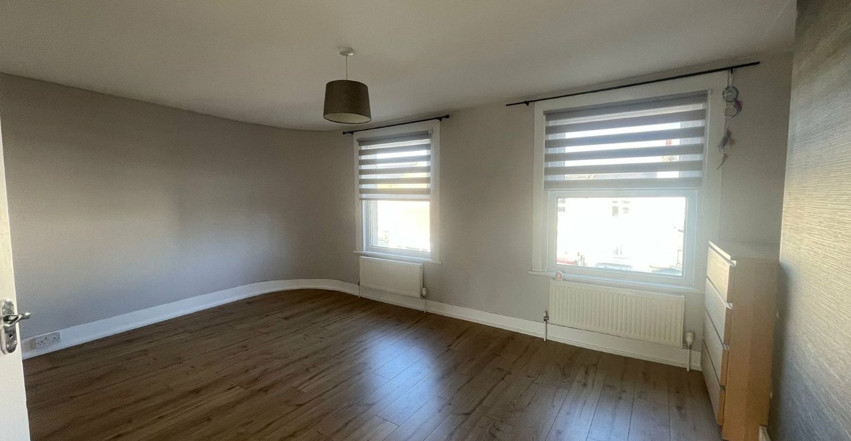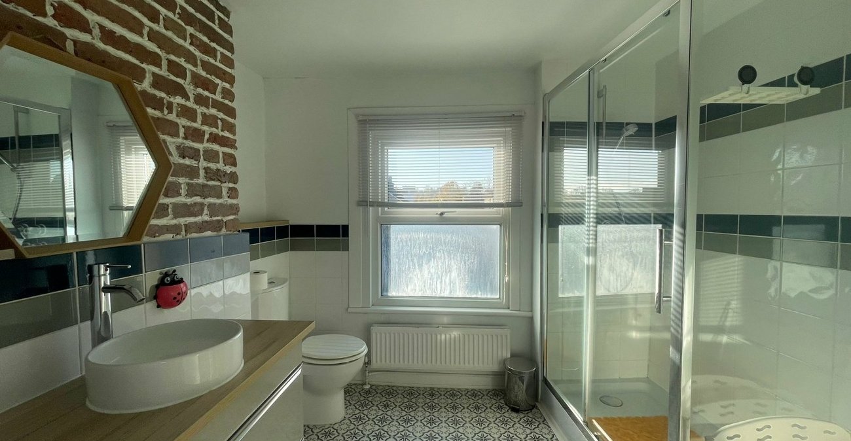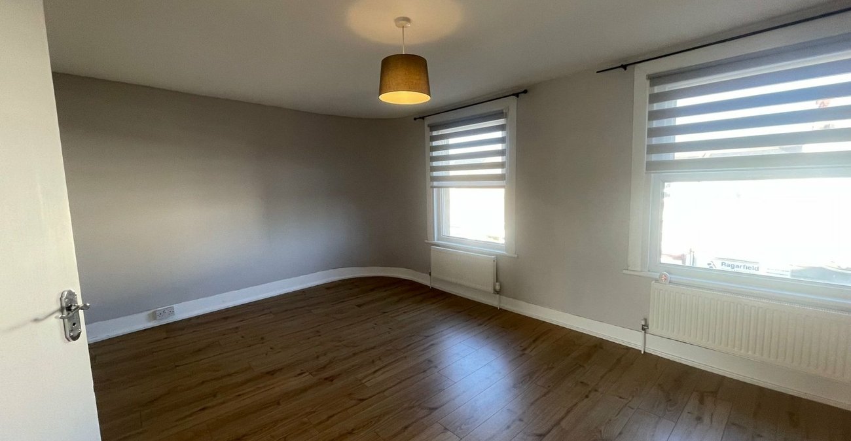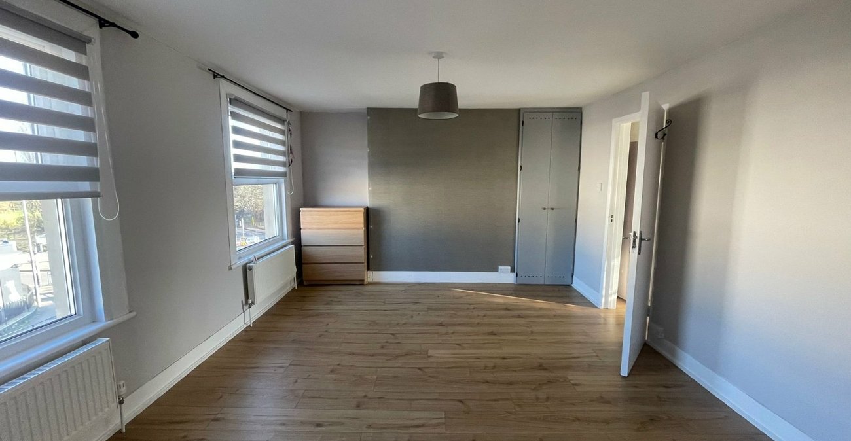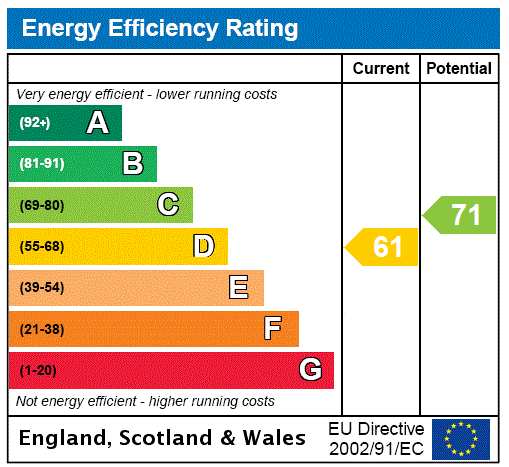
Property Description
Introducing this one bedroom split level property on Wellington Street.
Upon entering, a staircase and good sized hallway leads on one side to a very well proportioned living space with dual aspect allowing it to be flooded with natural light. On the other side, a kitchen with space for a dining table allows for a separate space for mealtimes.
Upstairs, a double bedroom and well kept bathroom really does add a luxury feel to the property.
- Close to Amenities
- Large Rooms
- Lots of Natural Light
- Split Level
- Private Entrance
- Long Lease
Rooms
Entrance:Hardwood door. Stairs to first floor.
First Floor Landing: 1.55m x 1.5mCarpet. Doors to:-
Lounge: 5.3m x 3.78mTwo double glazed Sash windows to front. Two radiators. Wood flooring.
Kitchen: 3.66m x 2.8mDouble glazed window to rear. Wall and base units with work surface over. Built-in oven and hob with extractor hood over. Sink unit with mixer tap. Tiled splash back. Space for appliances. Wall mounted boiler. Radiator. Wood flooring.
Second Floor Landing: 2.03m x 1.78mCarpet. Doors to:-
Bedroom 1: 5.33m x 3.8mTwo double glazed widnows to front x 2. Two radiators. Wood flooring.
Bathroom: 2.82m x 2.62mDouble glazed frosted window to rear. Suite comprising Double length shower cubicle with glass sliding doors. Designer wash hand basin with mixer tap over and set in vanity drawer unit. Feature brick wall with wall mounted mirror. Low level w.c. Radiator. Vinyl flooring.
