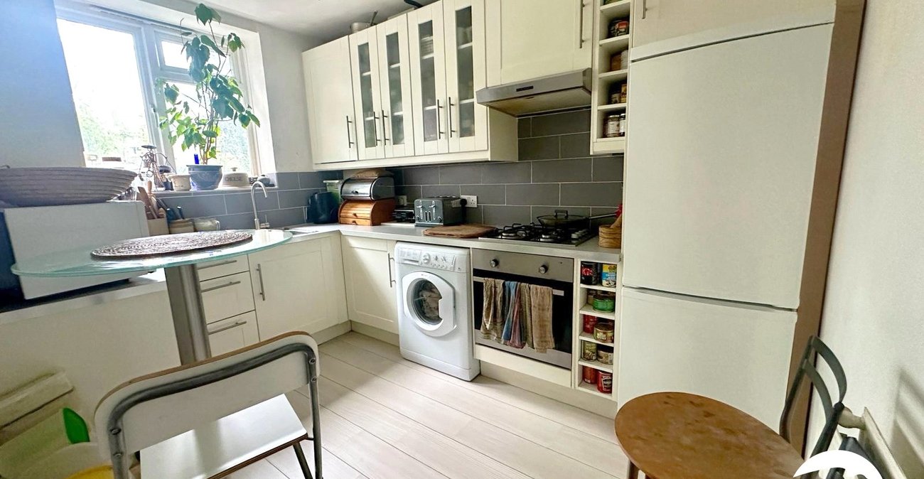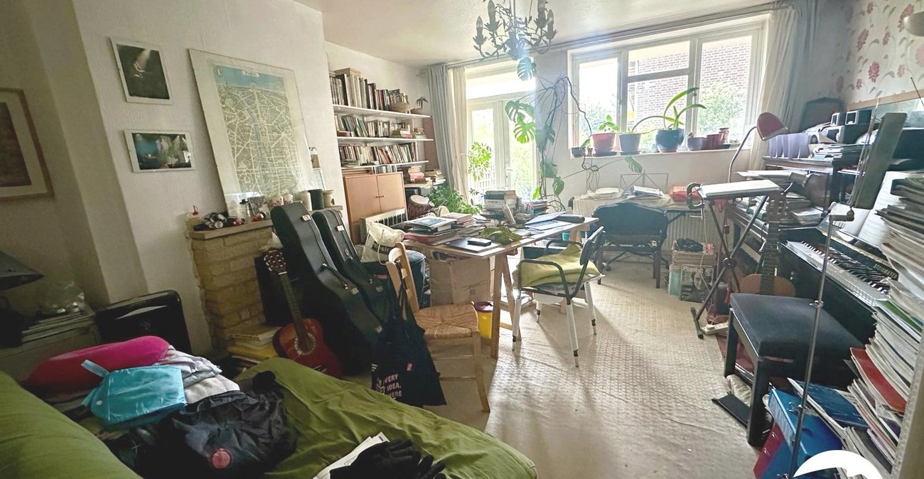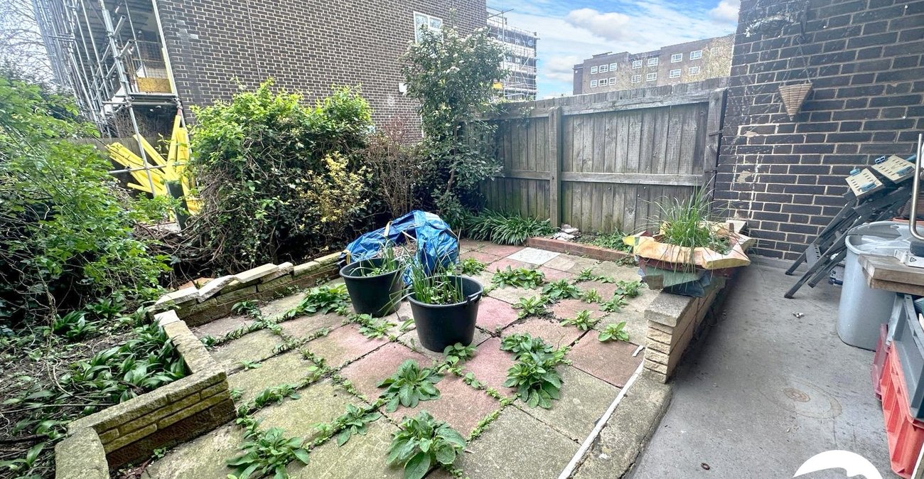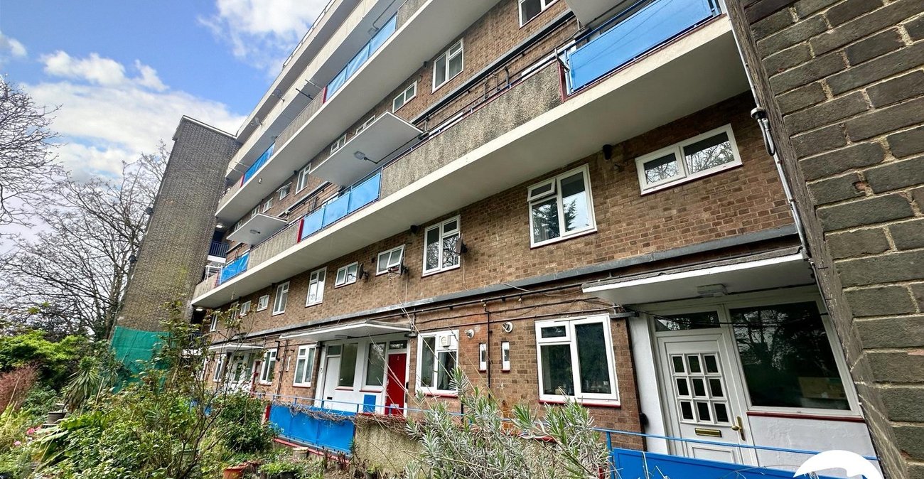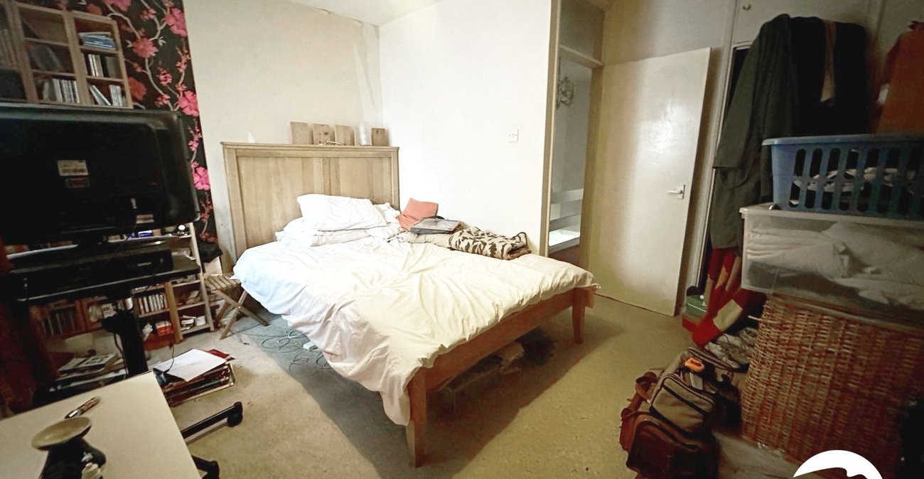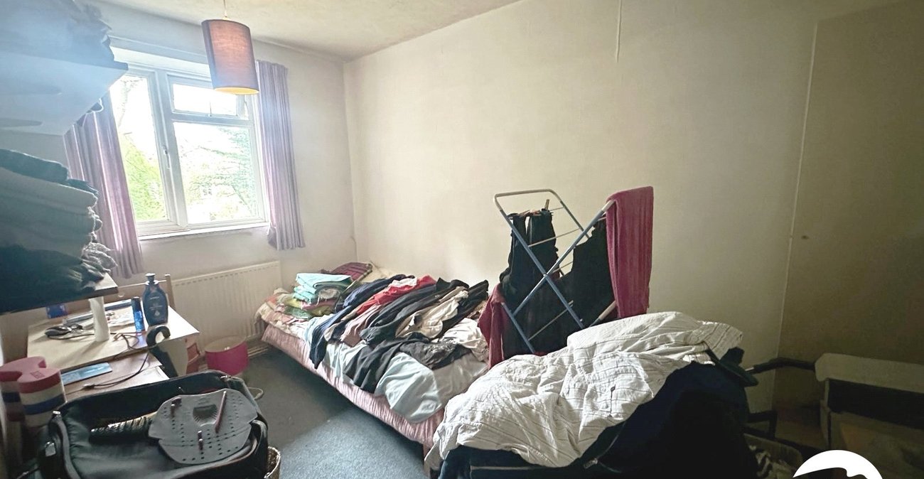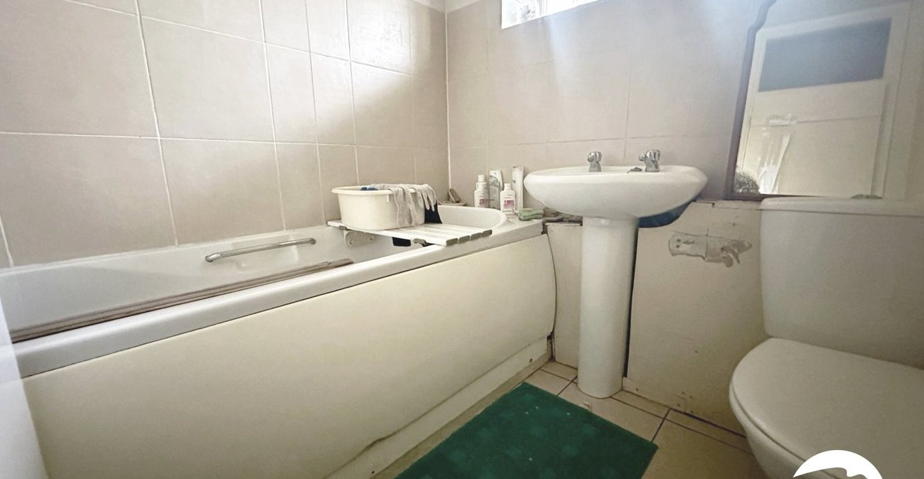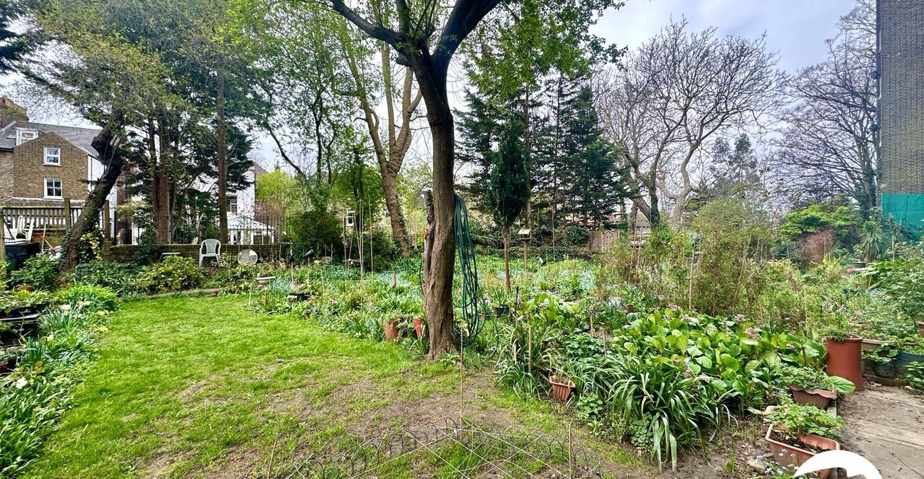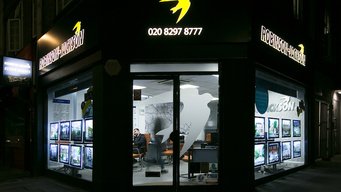Property Description
Spacious split level two bedroom flat with private garden, cosmetic upgrading is required, quiet and sought after location. Early viewing recommended.
LOCATION
Brockley has gained the reputation of being at the centre of the South London art scene and has a quirky relaxed vibe to it. Located within a short 10 - 15 minute commute by train to Central London and with the Overground line giving access to Docklands, Highbury and Islington, it makes Brockley a popular area with city workers. Families are also attracted to the area by the reputable schools and the trendy cafes, bars and restaurants it has to offer.
LEASEHOLD INFORMATION
Length of Lease: 124 Years from 26th Mar 1990*
Time remaining on lease: Approx. 89 Years*
Service Charge: £700 per Year *
Ground Rent: £10 per Year *
(*to be verified by Vendors Solicitor)
ADDITIONAL INFORMATION
Local Authority: London Borough of Lewisham
Council Tax: Band B (£1,585.09 pa)
EPC Rating: TBC
Parking: Residents’ car park
Nearest Train Stations: Brockley Rail Station 0.46 km, Crofton Park Rail Station 0.84 km, St Johns (London) Rail Station 1.03 km
Electric Supply: Yes
Water Supply: Yes
Heating Supply: Yes - Gas central heating
Sewerage: Drainage to public sewer
Flood Risk: low risk of surface water flooding and low risk of flooding from rivers and the sea
Avaliable Broadbands: Standard and superfast
Networks: Openreach
Mobile Signal: Likely coverage - EE, Three. 02, Vodafone
- Two bedroom flat
- Split level (ground and first floor)
- Fully fitted kitchen and bathroom
- Residents parking
- Private garden and access to communal gardens
- Close to local amenities, schools, and parks
- Great location for transport links
- Total floor area: 72m²= 775ft² (guidance only)
Rooms
Interior ENTRANCE HALL:Entrance door and window to front, fitted carpet, stairs to first floor landing, access to reception room and kitchen.
RECEPTION ROOM: 4.93m x 4.10mDouble glazed window and French door to rear, fully fitted carpet, radiator, built in storage cupboard.
KITCHEN: 3.21m x 2.24mDouble glazed window to front, range of wall and base units, integrated electric oven and gas hob with extractor hood over, stainless steel sink unit with mixer tap, space for fridge freezer, plumbed for washing machine, tiled splash back and laminate floor, radiator.
LANDING:Fully fitted carpet, built in storage cupboard, access to both bedrooms and bathroom.
BEDROOM 1: 4.06m x 3.42mDouble glazed window to rear, fully fitted carpet, radiator, built in storage.
BEDROOM 2: 3.75m x 2.20mDouble glazed window to front, fully fitted carpet, radiator, built in storage cupboard.
BATHROOM: 1.75m x 1.76mDouble glazed frosted window to front, panel enclosed bath, pedestal wash hand basin with mono taps, low level w.c., tiled walls and floor, radiator.
