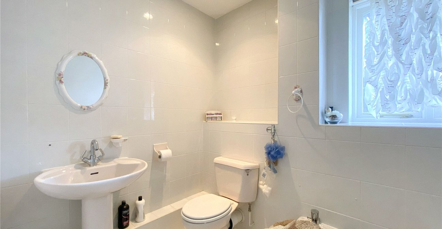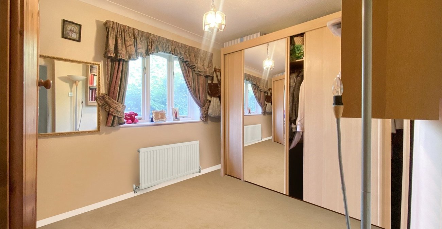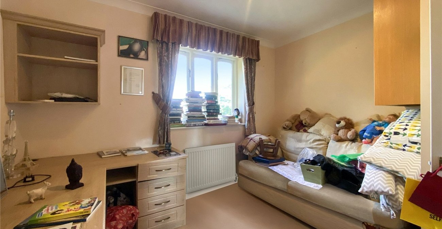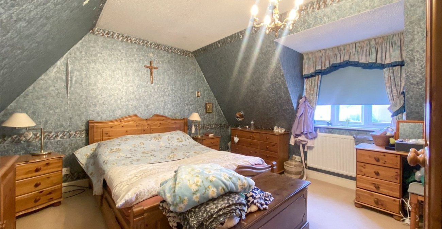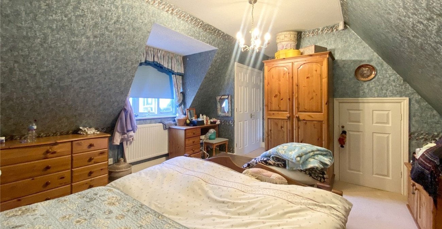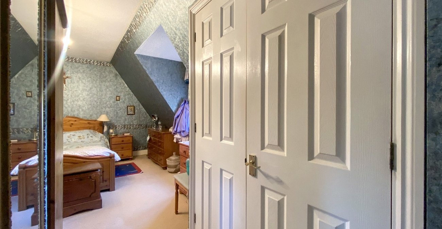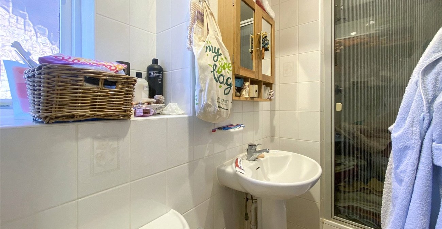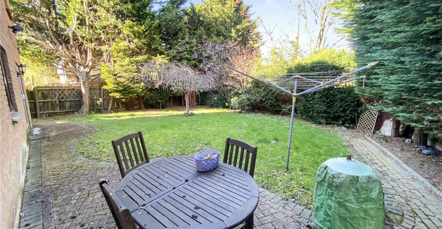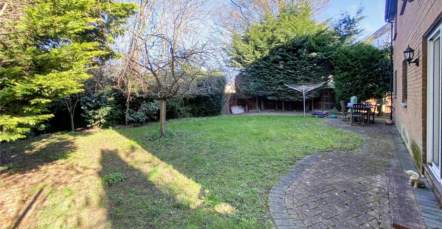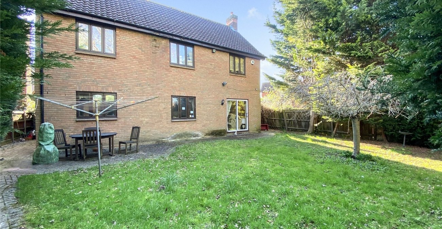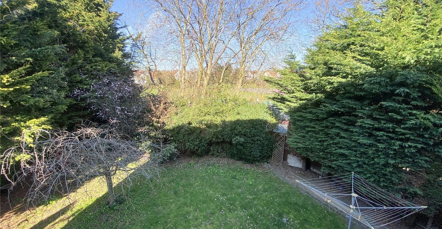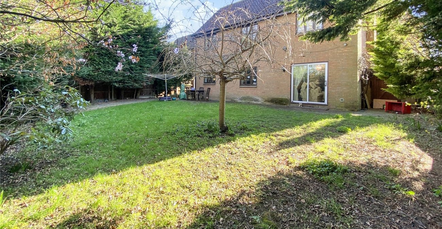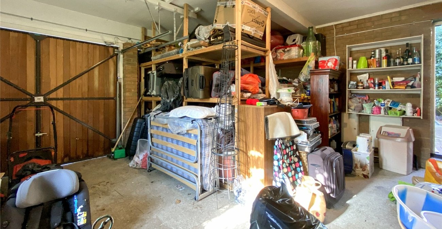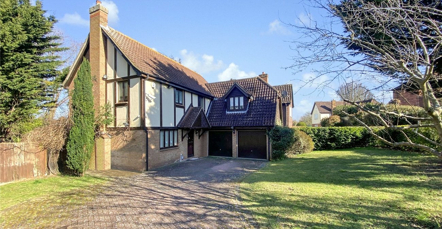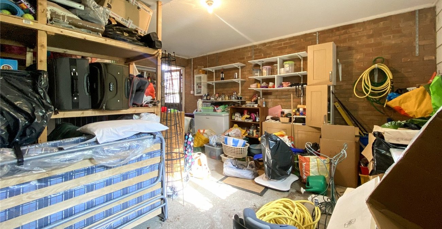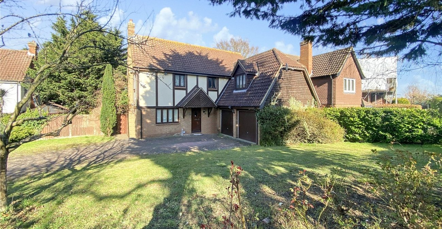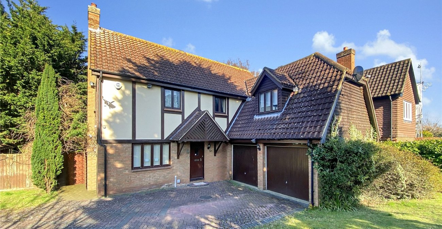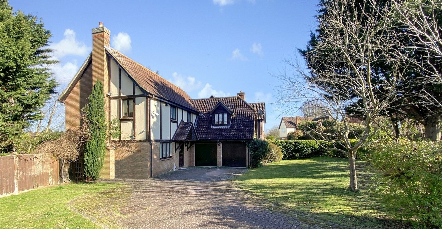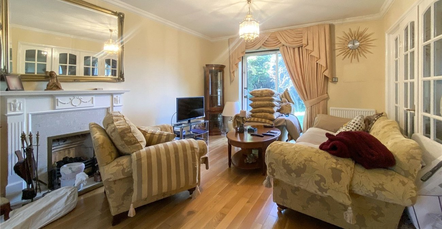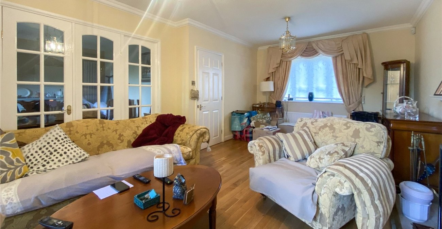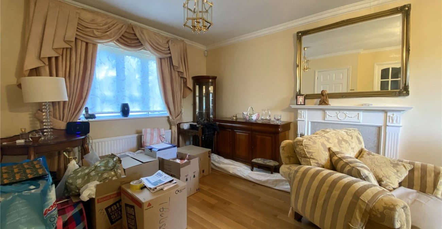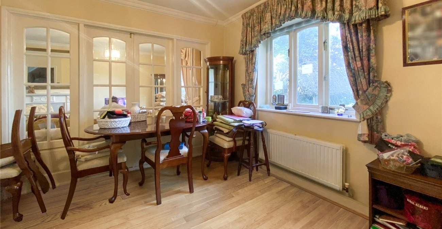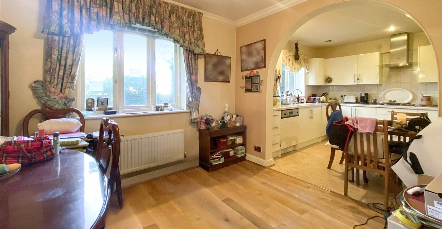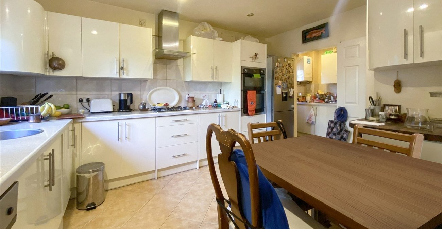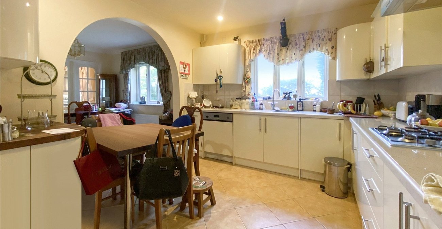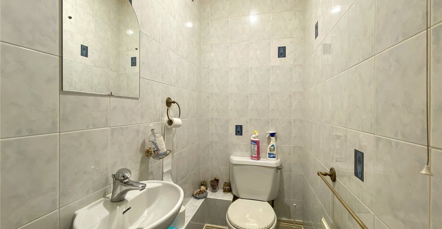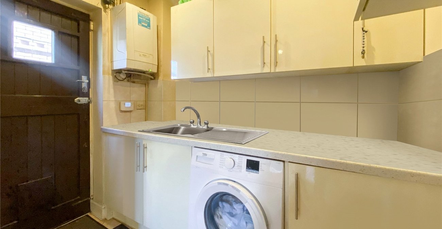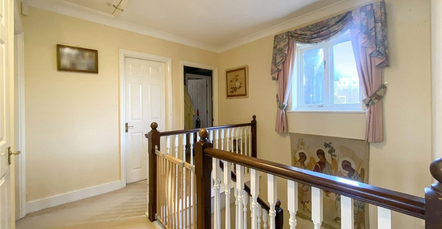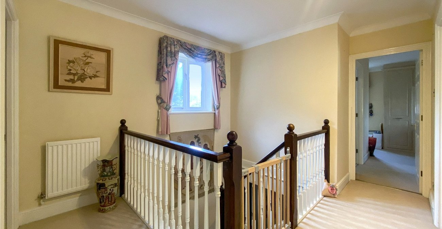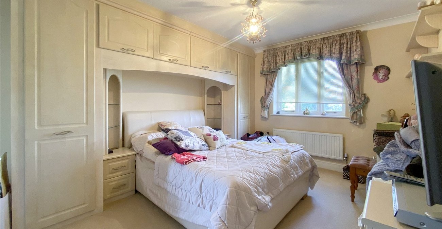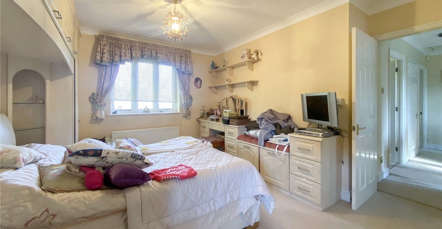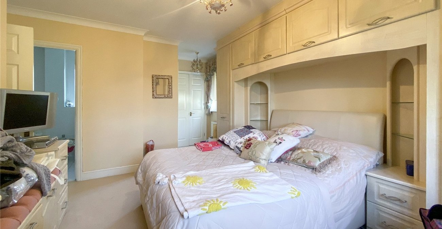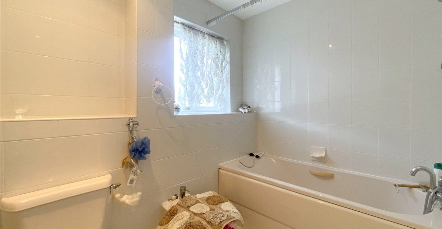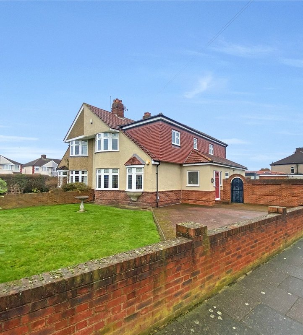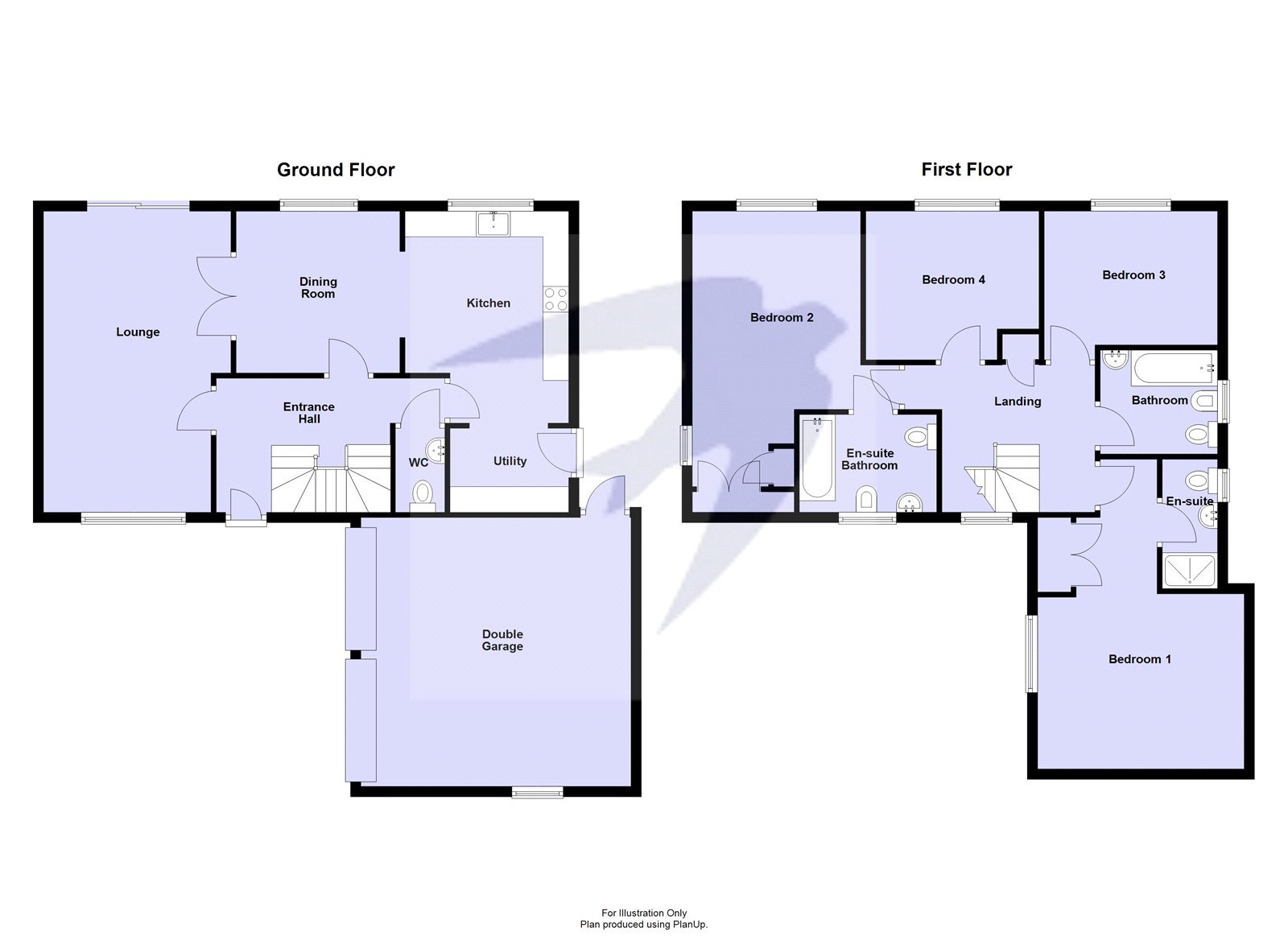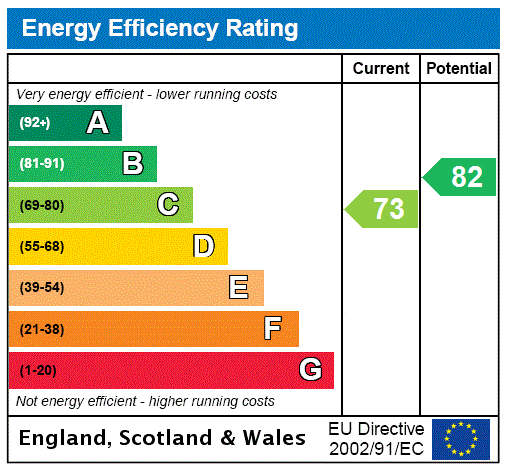
Property Description
Situated within the prestigious ‘Hollies’ development, this well presented four-bedroom detached home offers the perfect blend of space, style, and exclusivity.
Designed for modern family living, the property features a spacious kitchen/diner with a separate utility room, a bright and airy living area and the convenience of a ground-floor WC. Upstairs, there are four well-proportioned bedrooms, including two with en-suites, plus a family bathroom.
Externally, the home boasts a double garage, ample off-street parking, and well-maintained front and rear gardens, providing the perfect outdoor space for relaxation and entertaining.
Residents of ‘The Hollies’ enjoy exclusive access to the private Country Club, featuring a gym, indoor swimming pool, outdoor tennis courts, and an events/activities hall available for private hire.
Located close to highly sought-after schools and excellent transport links, this home is ideal for families seeking a peaceful yet well-connected lifestyle.
Don’t miss this rare opportunity—contact us today to arrange a viewing!
- Four Bedrooms
- Detached Family Home
- Three Bathrooms
- Double Garage
- Prestige 'The Hollies' Development
- Ample Off Street Parking
- Rear Garden
Rooms
Entrance HallHardwood entrance door to front, stairs to first floor, radiator, wood flooring.
Lounge 5.87m x 3.66m at widest points)Double glazed window to front, sliding patio doors to rear, double door to dining room, coved ceiling, feature fireplace, two radiators, wood flooring.
Dining Room 3.2m x 3.18mDouble glazed window to rear, radiator, wood flooring.
Kitchen 4.14m x 3.18mDouble glazed window to rear, matching range of wall and base units incorporating cupboards, drawers and worktops, stainless steel sink unit with mixer tap, integrated dishwasher, oven and hob with filter hood above, space for fridge/freezer, part tiled walls, tiled flooring.
Utility Room 2.3m x 1.55mHardwood door to side, matching range of wall and base units with worktops, stainless steel sink unit with drainer and mixer tap, wall mounted boiler, plumbed for washing machine, part tiled walls, tiled flooring.
Ground Floor WC 1.52m x 0.97mLow level WC, wash hand basin, radiator, tiled walls and flooring.
LandingDouble glazed window to front, access to loft, cupboard housing hot water cylinder, carpet.
Bedroom One 5.18m x 4.01m at widest points)Double glazed window to side, fitted wardrobes, radiator, carpet.
En Suite Shower Room 2.51m x 1.07mDouble glazed frosted window to side, enclosed shower cubicle, pedestal wash hand basin, low level WC, radiator, tiled walls, carpet.
Bedroom Two 5.9m x 3.28m at widest points)Double glazed window to rear, fitted wardrobes, radiator, carpet.
En Suite Bathroom 2.54m x 1.88mDouble glazed frosted window to front, panelled bath with mixer taps and shower attachment, bidet, low level WC, pedestal wash hand basin, tiled walls, tiled flooring.
Bedroom Three 3.5m x 2.62mDouble glazed window to rear, radiator, carpet.
Bedroom Four 3.35m x 2.9mDouble glazed window to rear, fitted desk and shelves, radiator, carpet.
Bathroom 2.5m x 2.03mDouble glazed frosted window to side, panelled bath with shower attachment, bidet, low level WC, pedestal wash hand basin, radiator, tiled walls, tiled flooring.
Double Garage 5.26m x 5.18mWindow to front, door to rear, two doors to side, up and over doors, power and light.
Rear GardenPatio, mainly laid to lawn, established borders, side gate, tap.
Front GardenMainly laid to lawn, partly paved to provide ample off street parking.
