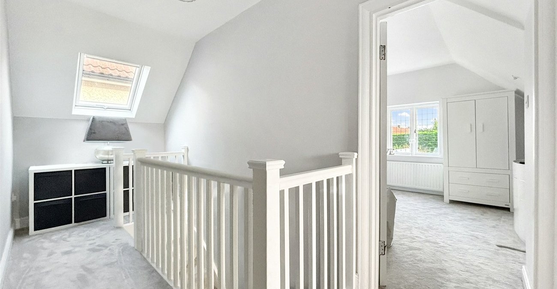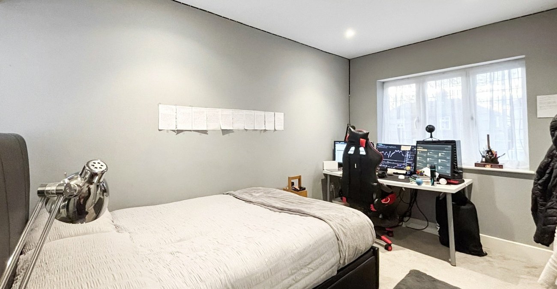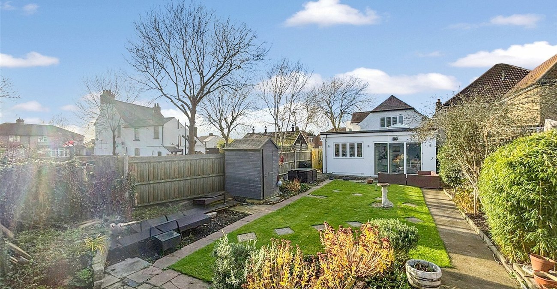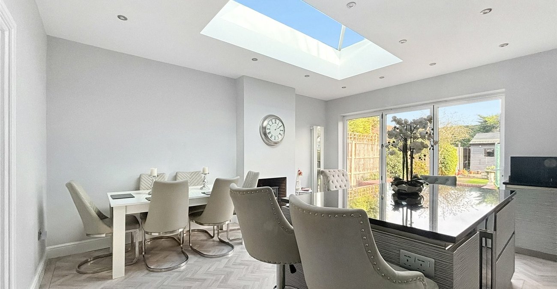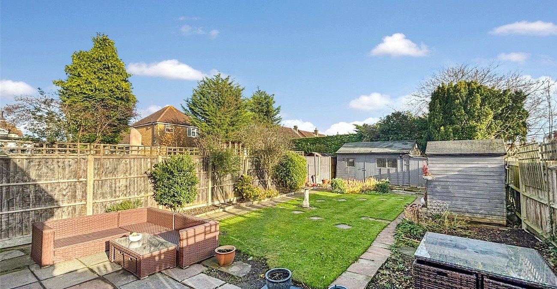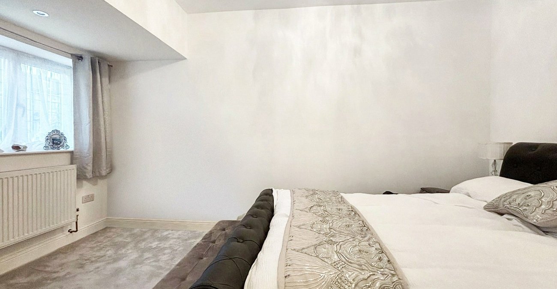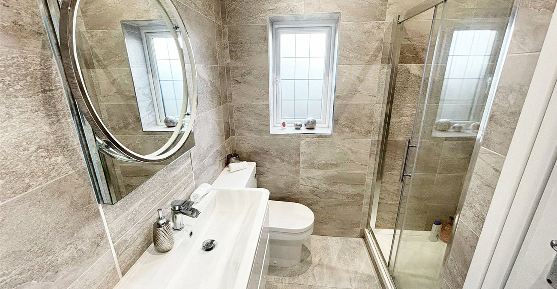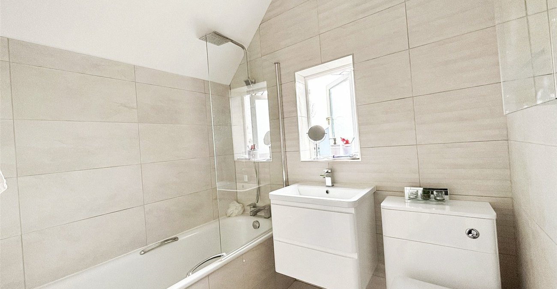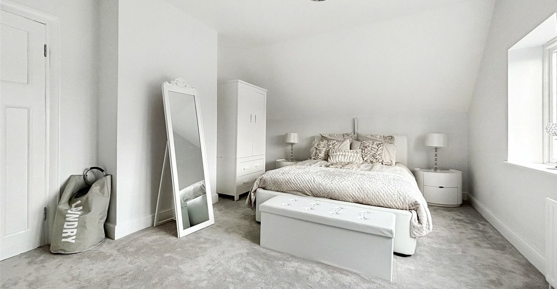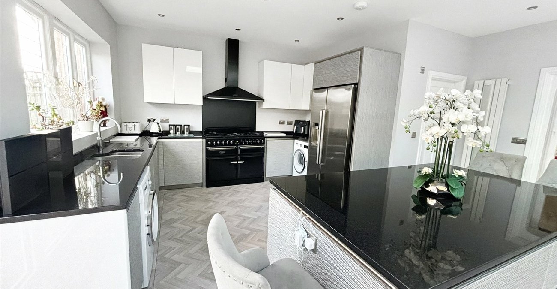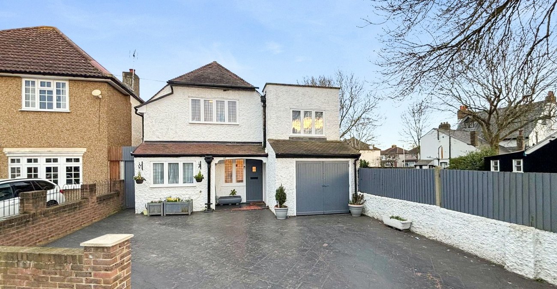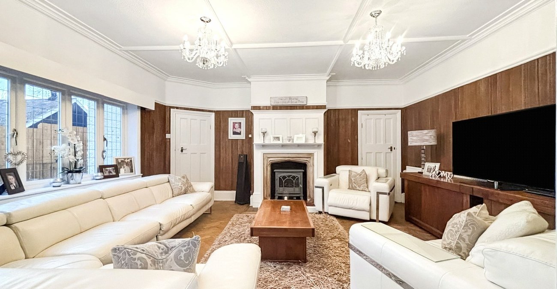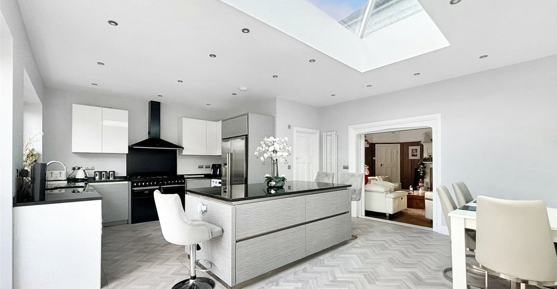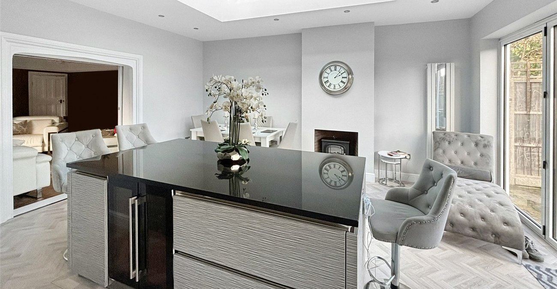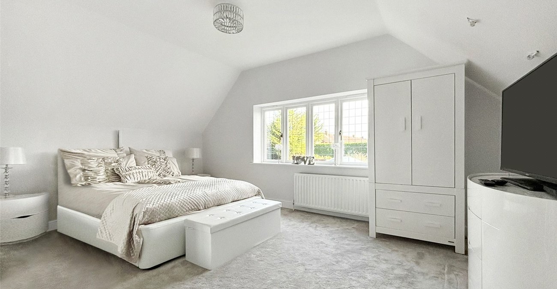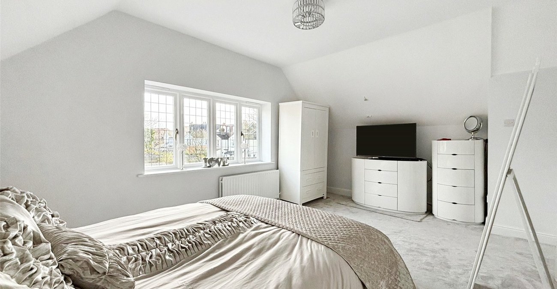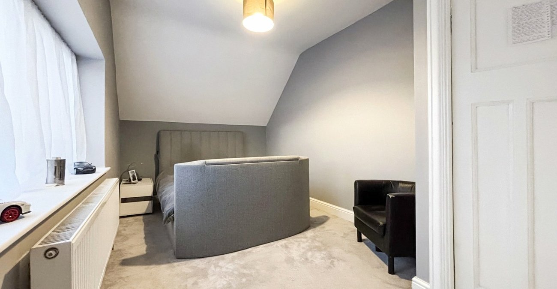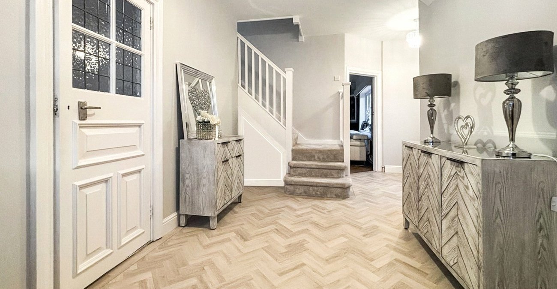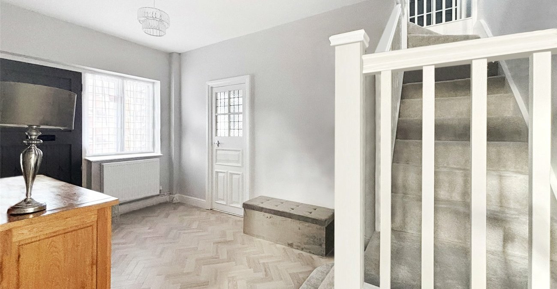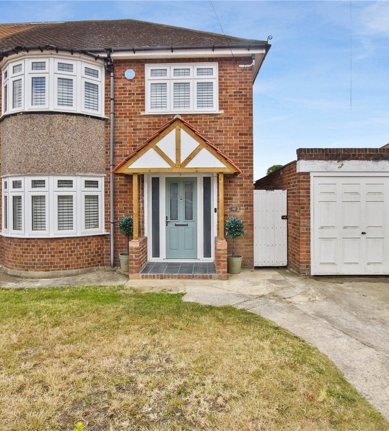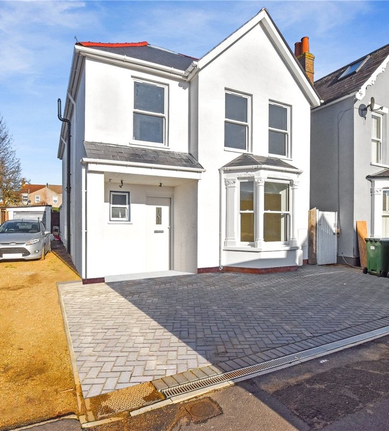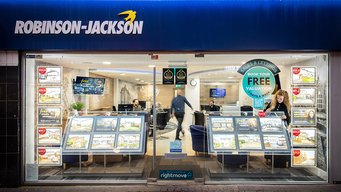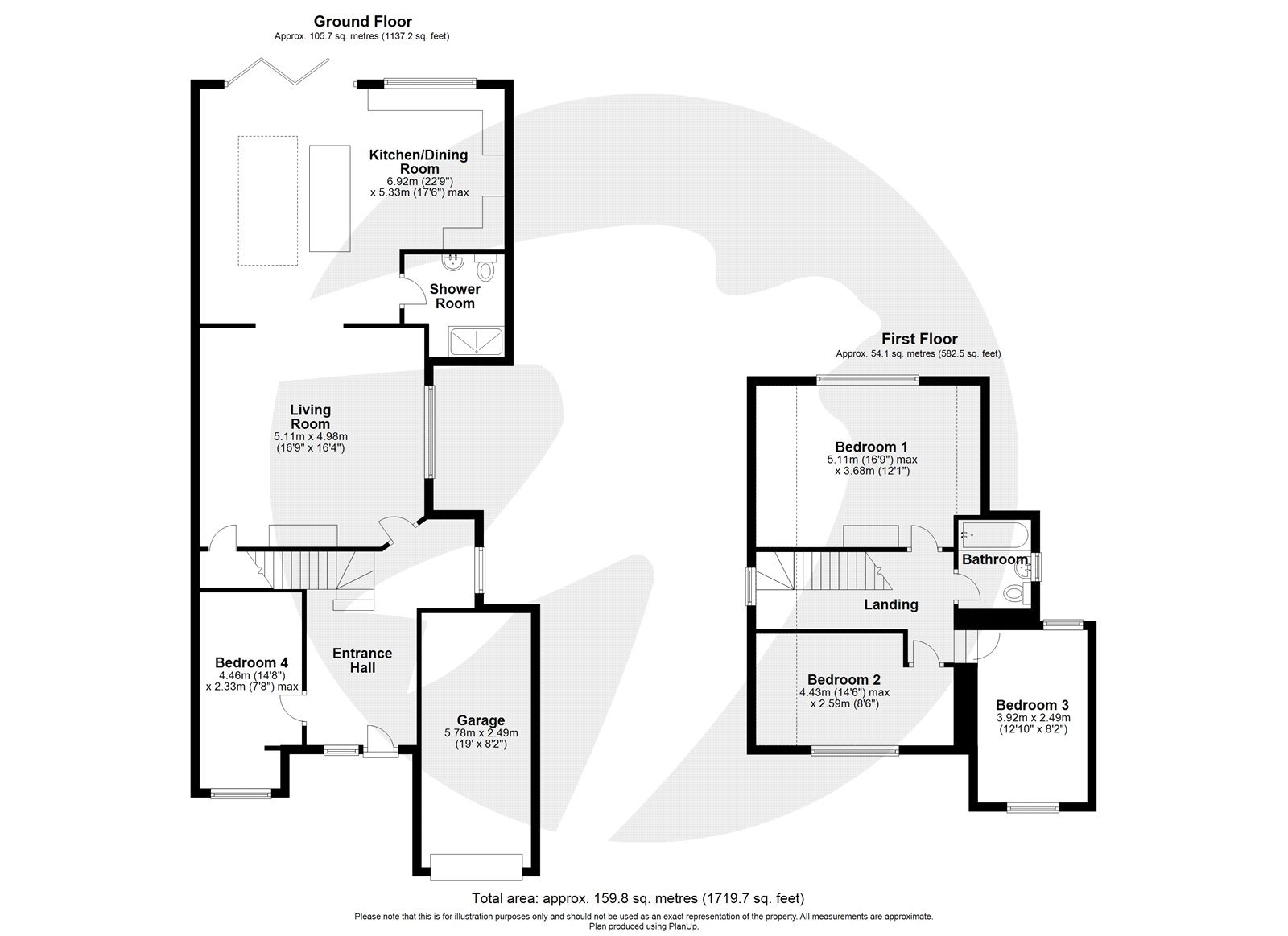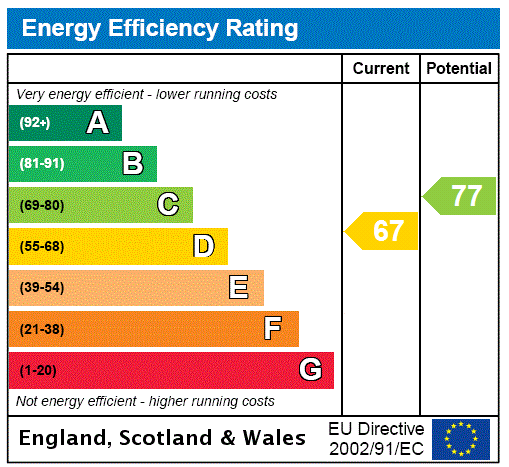
Property Description
Located on the south side of Bexleyheath, within walking distance of Danson Park and its beautiful boating lake, is this unique and charming character house, originally built in 1880. The property boasts an abundance of original features, perfectly complemented by the luxurious modern finishes thoughtfully added by the current owner.
Upon entering, you’ll be welcomed by a grand entrance hall that leads to a ground-floor bedroom and a spacious lounge reception area. This elegant living space connects seamlessly through stunning feature pocket doors to an impressive open-plan kitchen and dining area, which overlooks the landscaped rear garden. The ground floor also benefits from a sleek and contemporary shower room.
Upstairs, the first floor comprises three generously sized double bedrooms, all beautifully appointed, and a stylish family bathroom, providing ample space and comfort for family living.
The location is equally impressive, offering easy access to a selection of highly regarded schools, including Townley Grammar School for Girls and Upton Road Primary School. The convenience continues with excellent transport links via the A2 and close proximity to both Bexleyheath Broadway and Bexley Village, offering a wide range of shops, cafes, and amenities.
This magnificent home seamlessly combines period charm with modern living, making it sure to impress even the most discerning buyer. Early viewing is highly recommended to fully appreciate all that this exceptional property has to offer.
- Impressive kitchen diner area.
- Modern Bathroom and Shower Room
- Many original feature details
- 4 Bedrooms
- 75ft Rear Garden
- Generously proportioned lounge area
- Ample Off Road Parking
Rooms
Entrance HallDoor and leaded light window to front. Leaded light window to side. Feature LTV floor with a Herringbone style.
Bedroom 4Leaded light window to front. Radiator.
LoungeLarge leaded light window to side. Large cupboard under stairs. Original feature fireplace. Feature wood style panelled walls. Picture rails. Original hardwood herringbone flooring. Feature Pocket Doors providing access to kitchen diner. Radiator.
Kitchen Dining RoomFeature double glazed bifold doors to rear. Double glazed window to rear. Two feature vertical modern radiator with mirror. Large skylight. Range of wall and base units with Quartz countertops. Stainless steel sink drainer with chrome Swann neck mixer tap. Centre Island with Quartz countertop, feature storage drawers and space for built in wine chiller. Space for range cooker with cooker hood over. Space for fridge freezer. Plumbed for washing machine. Integrated dishwasher. Feature LTV floor with herringbone style.
Shower RoomDouble glazed frosted leaded light window to side. Fully tiled walls. Vanity sink unit with chrome mixer tap. Enclosed touch flush WC. Shower cubicle with mains fed shower. Tile floor. Vertical feature radiator.
LandingFeature skylight Velux window to side.
Bedroom 1Double glazed leaded light window to rear. Radiator.
Bedroom 2Double glazed leaded light window to front. Radiator. Built-in wardrobes.
Bedroom 3Double glazed led light window to front and rear. Built-in cupboard. Radiator.
BathroomDouble glazed frosted window to side. Fully tiled walls. Tiled panel bath with mains fed overhead shower and further detachable handheld shower. Wall hung vanity sink unit with chrome mixer tap. Enclosed touch flush WC. Heated towel rail.
Rear Garden 22.86m75ft. Patio area. Pathway is leading to end of garden. Mainly laid to lawn. Small shed. Further shed with power to end of garden. Fencing. An array of shrubs.
GarageOpen out doors. Power and light.
Off Road ParkingImprinted concrete drive to provide off-road parking.
