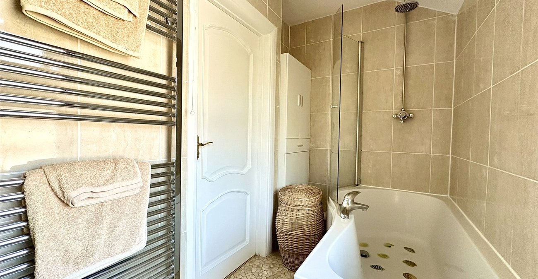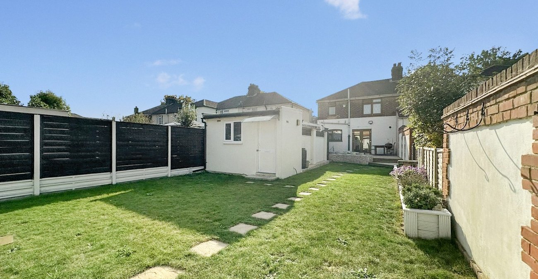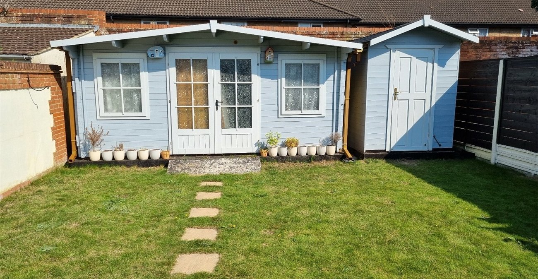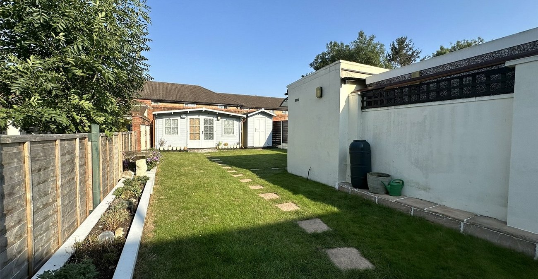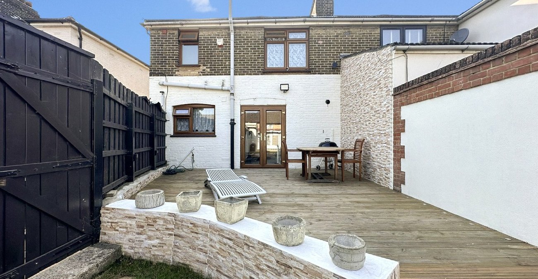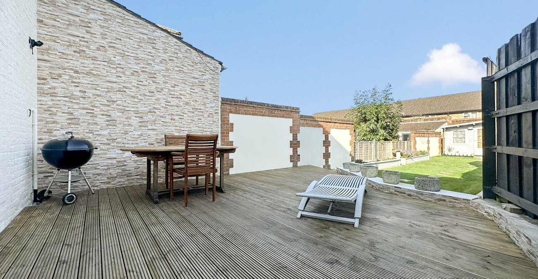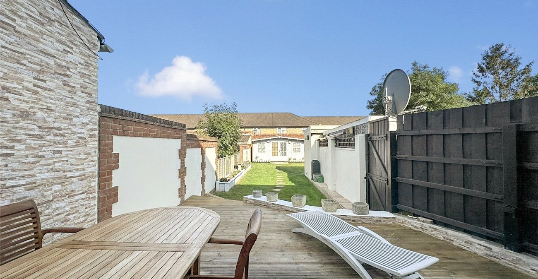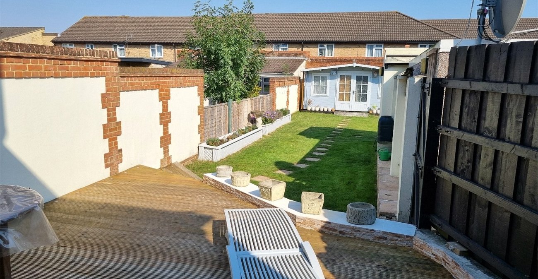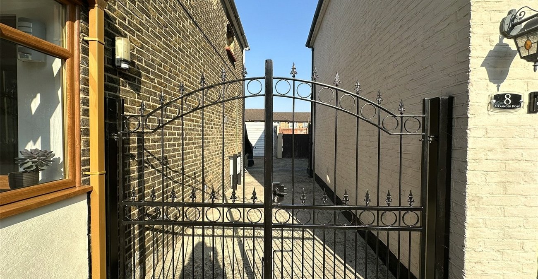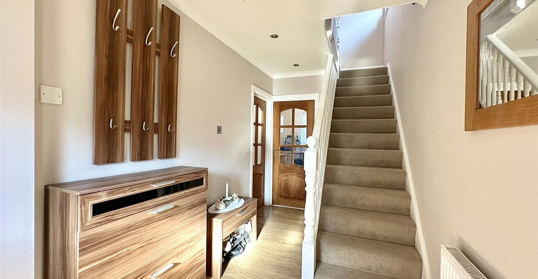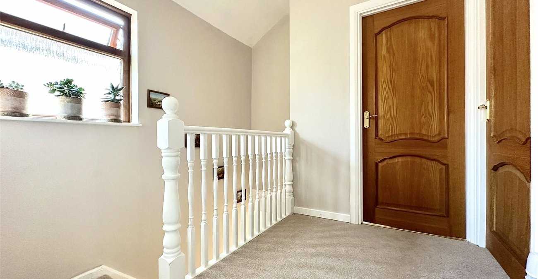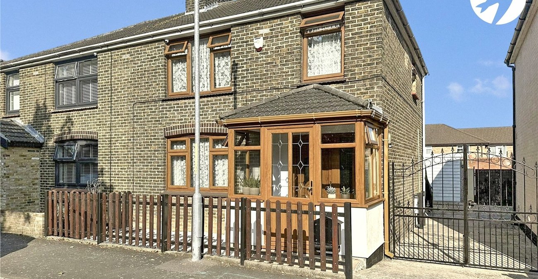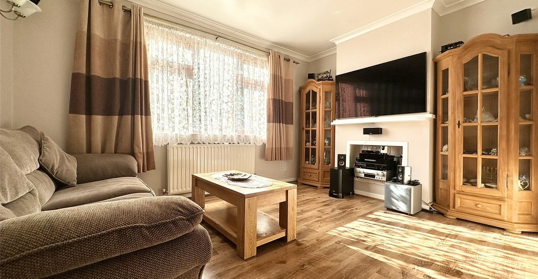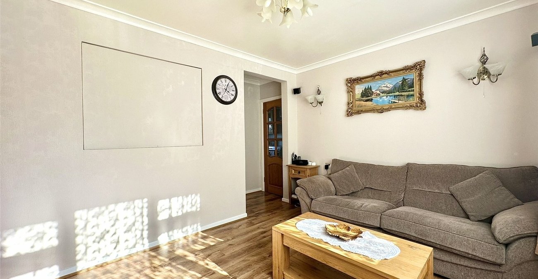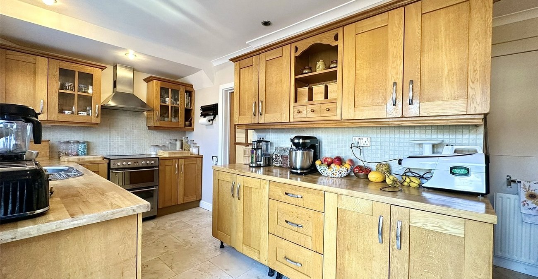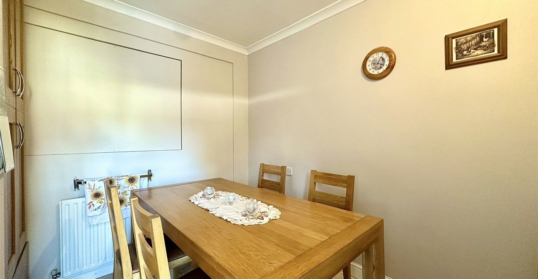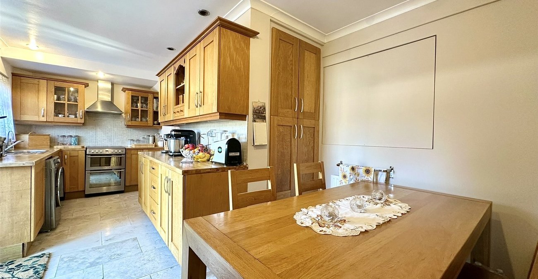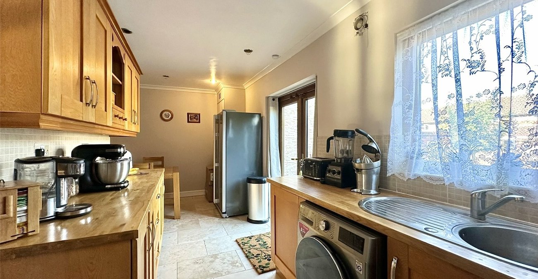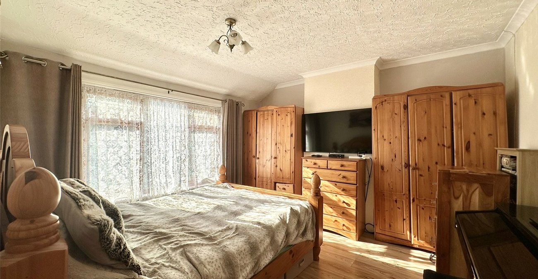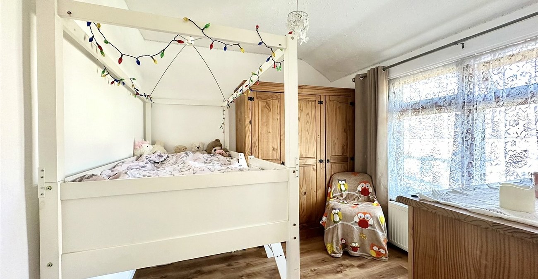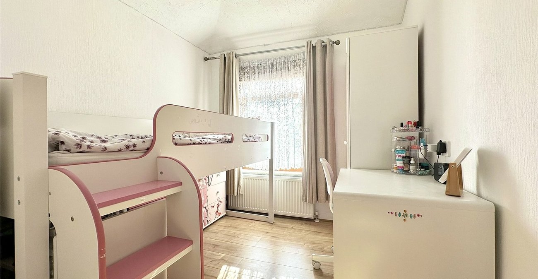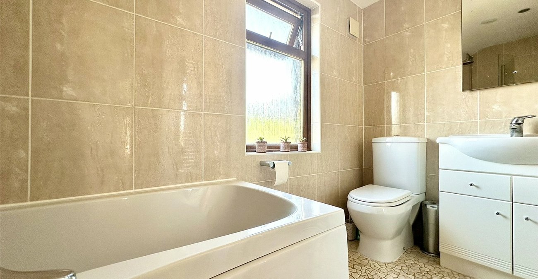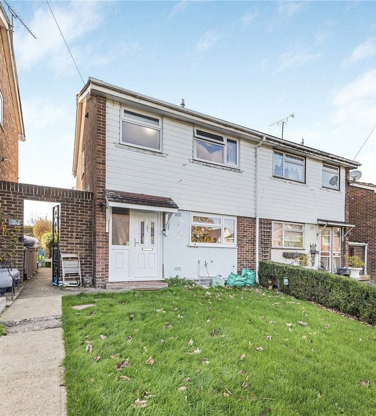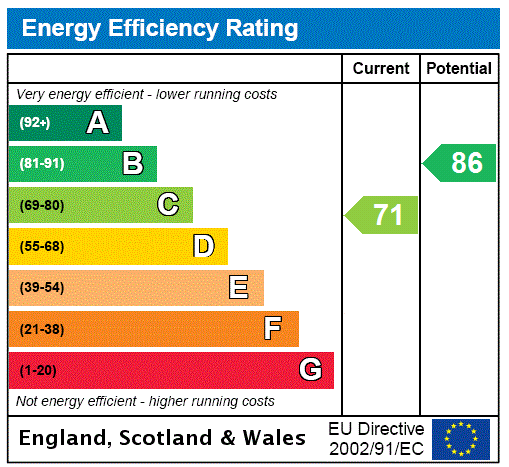
Property Description
Guide Price: £385,000-£400,000
Nestled in a peaceful cul-de-sac in a sought-after neighbourhood, this charming semi-detached three-bedroom house offers a perfect blend of comfort and convenience. The property boasts a beautifully maintained garden, ideal for relaxing or entertaining guests, as well as a delightful patio area for al fresco dining. With a garage, workshop and Log Cabin providing ample storage space, this home is perfect for families or professionals seeking a well-equipped property. Situated within close proximity to Greenhithe train station, offering easy access to nearby towns and cities, and the A2/M25 motorway networks, this property is ideal for commuters. With the added benefit of being offered with no onward chain, this home presents a fantastic opportunity for those looking to make a swift and hassle-free move. Don't miss out on the chance to make this wonderful property your own.
- Three Bedroom Semi-Detached House
- 19' Kitchen Diner
- 80' Rear Garden
- Log Cabin
- Garage
- Close to Knockhall Primary School
Rooms
Entrance Porch:Door to front. Window to front and side. Tiled flooring.
Entrance Hall:Under stairs storage cupboard. Radiator. Laminate flooring. Stairs to first floor.
Lounge: 4.06m x 2.97mDouble glazed window to front. Radiator. Laminate flooring.
Kitchen/Diner: 6.02m x 3.28m x 2.24mDouble glazed window to rear. Double glazed patio door to rear leading to garden. Range of matching wall and base units with complimentary work surface over. Stainless steel sink. Space for cooker. Space for American style fridge freezer. Cupboard housing boiler. Space and plumbing for washing machine. Part tiled walls. Tiled flooring.
Landing:Frosted double glazed window to side. Loft access. Carpet.
Bedroom One: 4m x 3.66mDouble glazed window to front. Radiator. Laminate flooring.
Bedroom Two: 3.66m x 2.82m x 2.64mDouble glazed window to rear. Radiator. Laminate flooring.
Bedroom Three: 2.64m x 2.3mDoule glazed window to front. Radiator. Laminate flooring.
Bathroom: 3.1m x 1.32mFrosted double glazed window to rear. Low level WC. Vanity wash hand basin. P-shape panelled bath with shower over. Heated towel rail. Tiled walls and flooring. Extractor fan.
