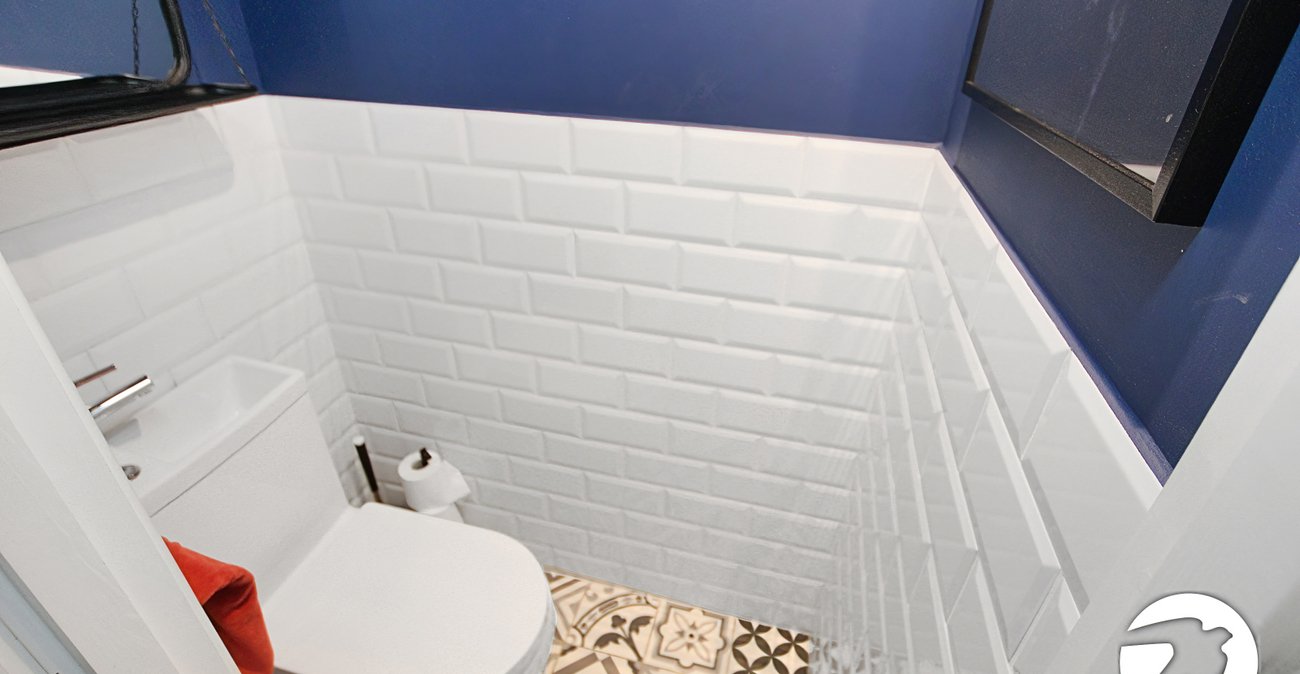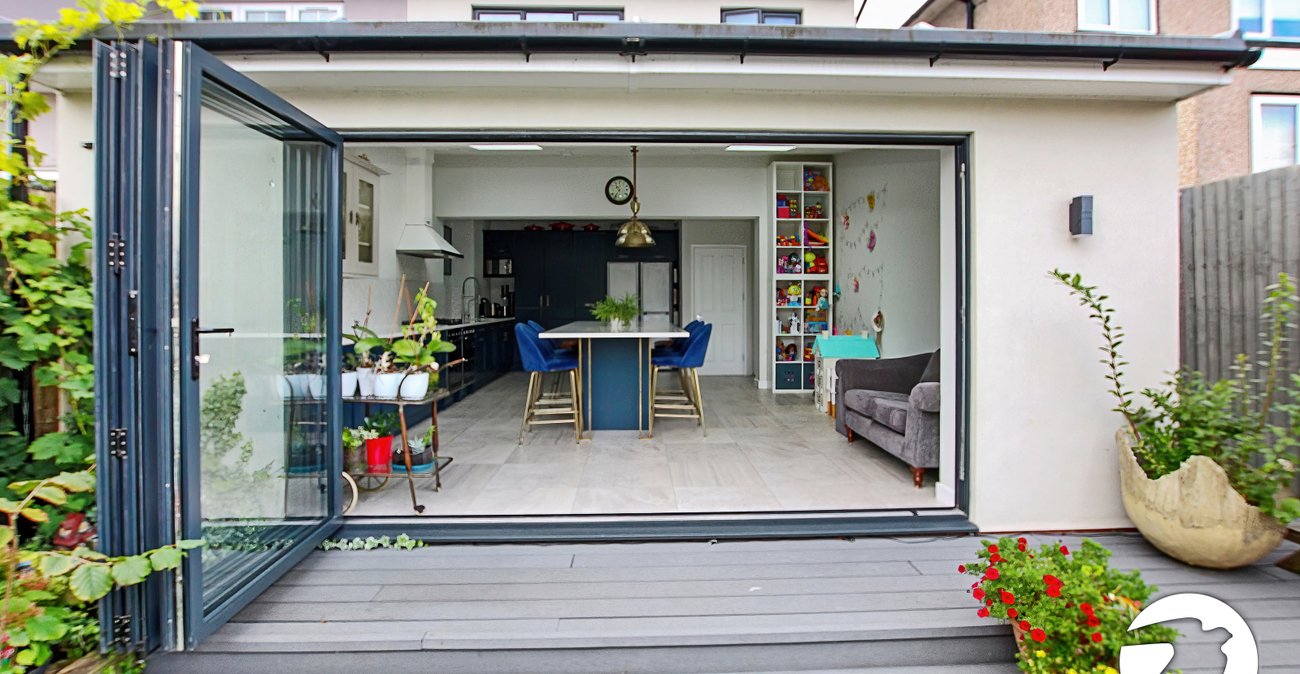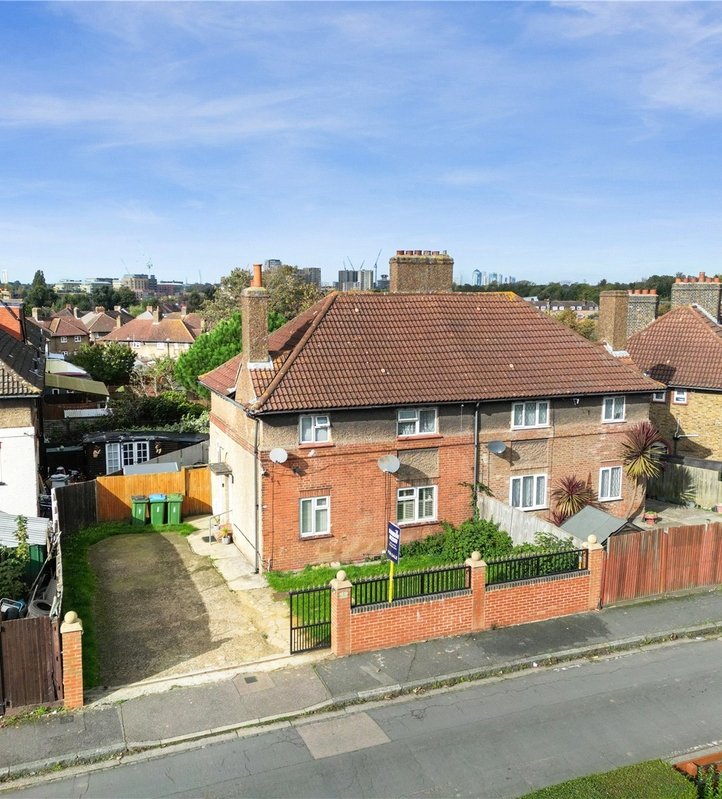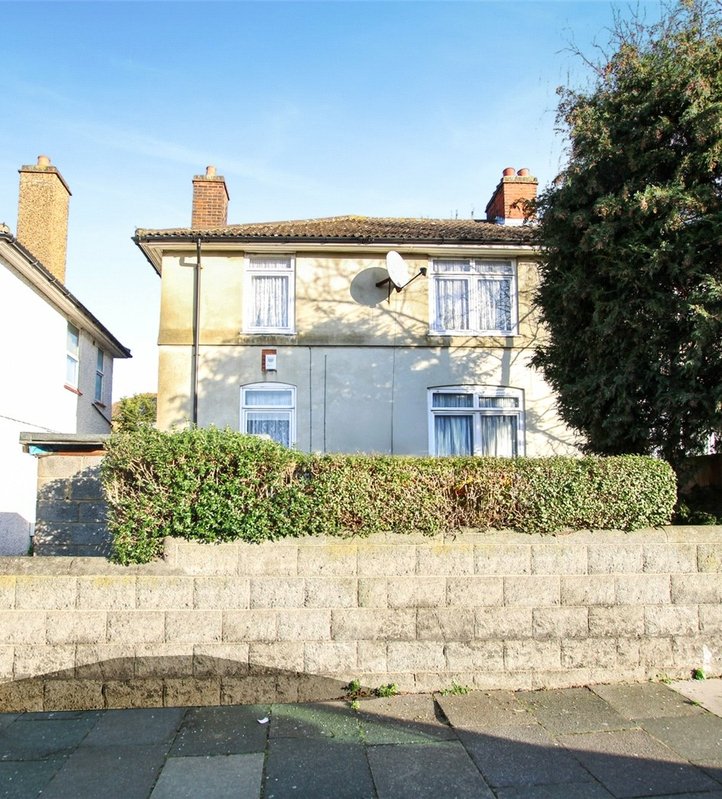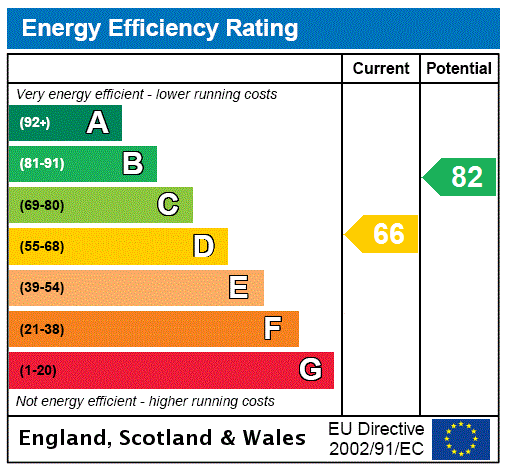
Property Description
** Guide price £575,000-£600,000 **
Don't delay in viewing this beautifully presented EXTENDED THREE BEDROOM SEMI DETACHED HOME offering a fabulous extended modern kitchen/diner living area, en-suite to the loft room and much more. Call today to avoid disappointment.
- Three double bedrooms
- 22'1 x 17' Kitchen/diner
- Office room
- Ground floor WC
- External insulated rendering
- A must view
Rooms
Entrance PorchDoor to front, double glazed frosted window to side
Entrance HallDoor to front, built in understairs cupboard and push open pocket storage drawers, wooden flooring, floor to ceiling storage cupboard
Ground floor WCLow level wc with built in sink, part tiled walls, tiled floor, extractor fan
Lounge 5.08m x 3.25mDouble glazed window to front, radiator, feature wood panelled wall with hidden storage cupboards and pocket drawers, wooden flooring
Kitchen/Diner 6.73m x 5.18mplus depth of units. Double glazed bi folding doors to rear, two skylights, range of wall and base units with quartz work surfaces, large island unit with wine cooler below, built in twin oven and five ring gas hob, tiled floor,underfloor heating, laundry cupboard housing plumbing for washing machine and space for tumble dryer
LandingCarpet, stairs to second floor
Bedroom 1 (second floor) 5.08m x 2.54mto front of wardrobes. Double glazed window to rear, velux window to front, built in wardrobes, dresser and cupboards, door to en-suite
En-suiteVelux window to front, large shower cubicle, wall mounted wash hand basin, concealed cistern wc, heated towel rail, tiled walls and floor, underfloor heating
Bedroom 2 3.48m x 2.97mto front of built in wardrobes. Double glazed window to front, decorative radiator, built in wardrobes
Bedroom 3 3.12m x 3.05mto front of wardrobes. Double glazed window to rear, decorative radiator, built in wardrobes
Office 1.93m x 1.78mDouble glazed window to front, decorative radiator
Shower RoomDouble glazed window to rear, shower cubicle, vanity wash hand basin, low level wc, tiled walls and floor, heated towel rail, underfloor heating
GardenComposite decking area, central lawn, flower and shrub borders, side access


