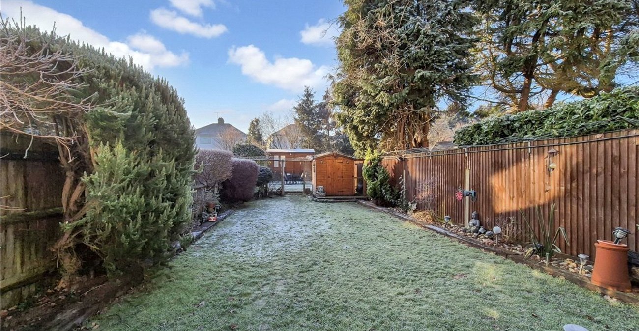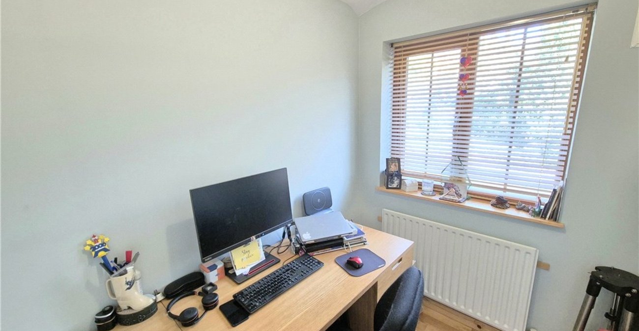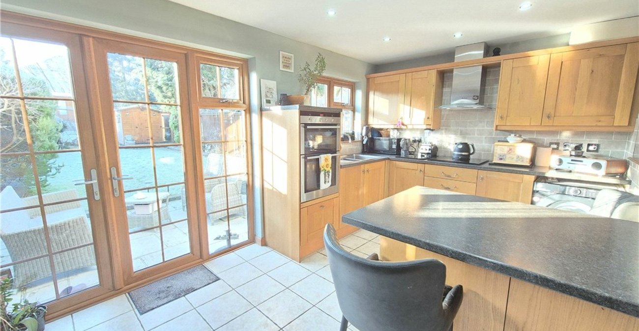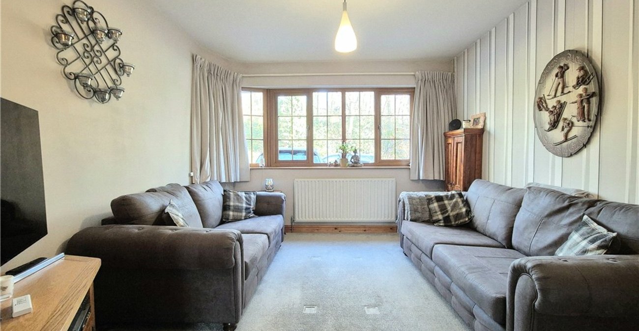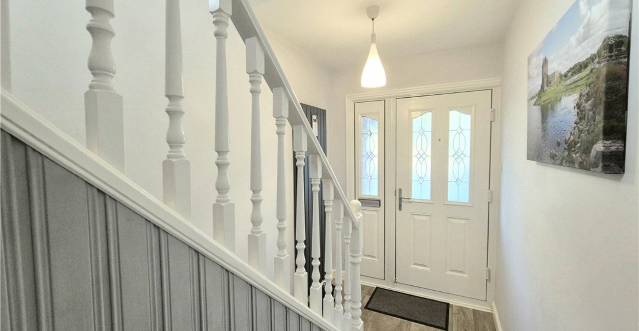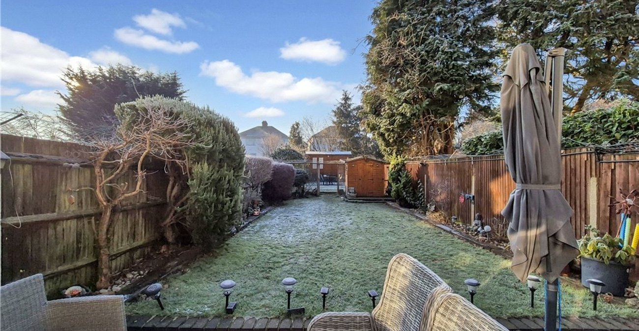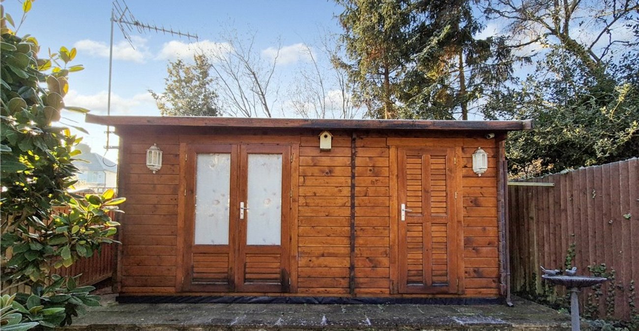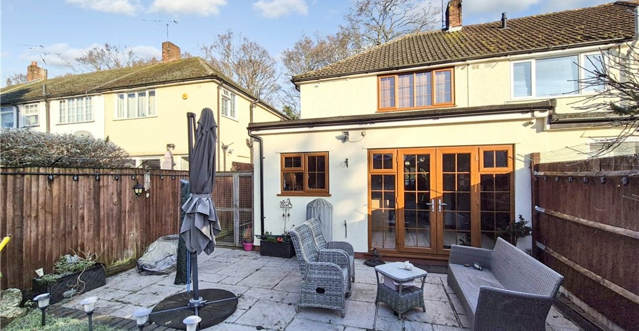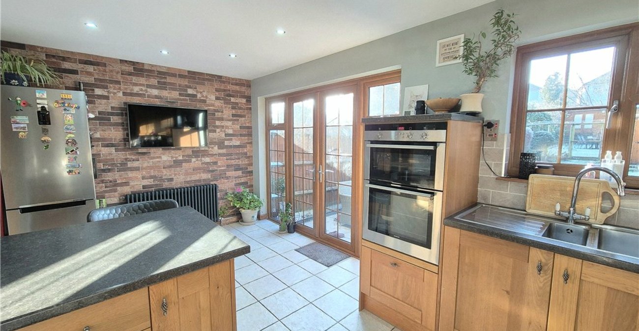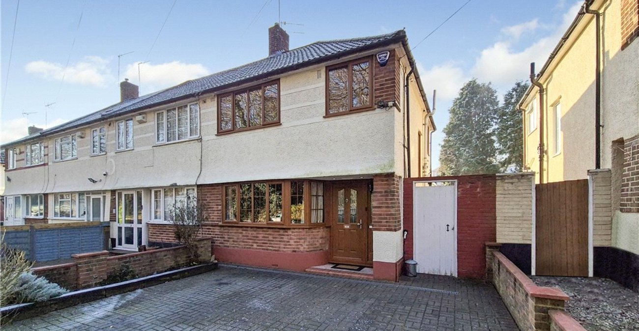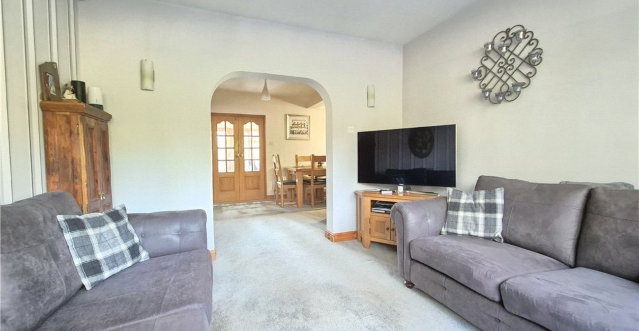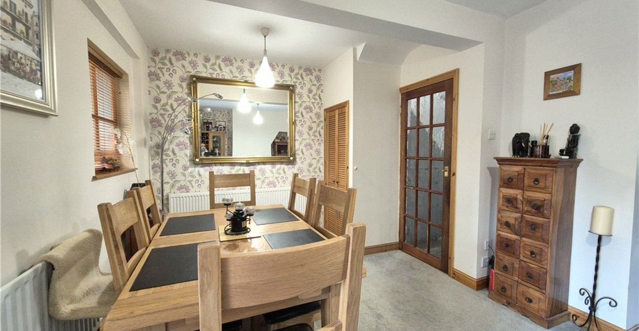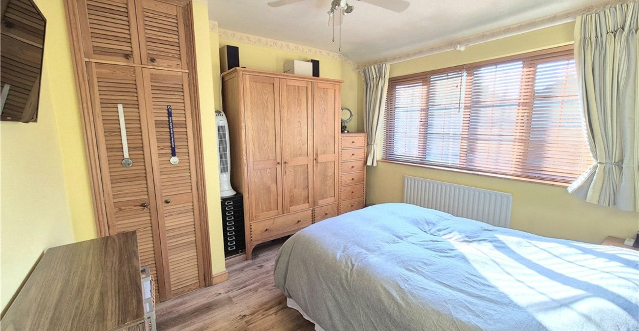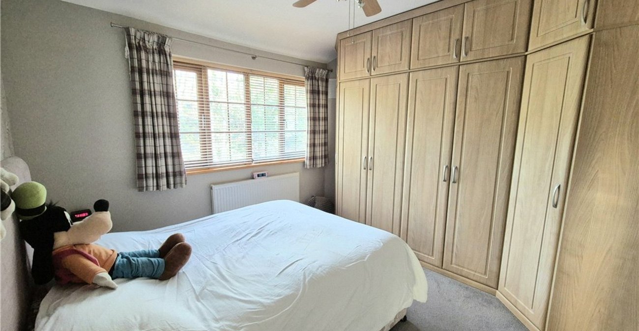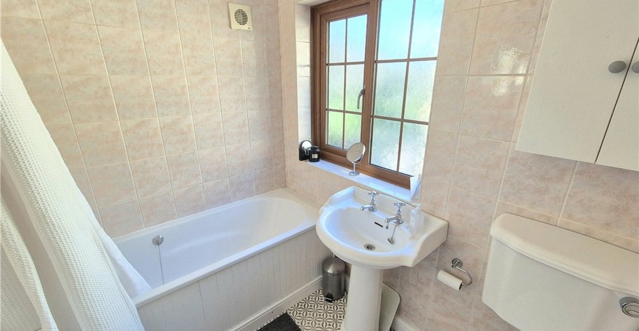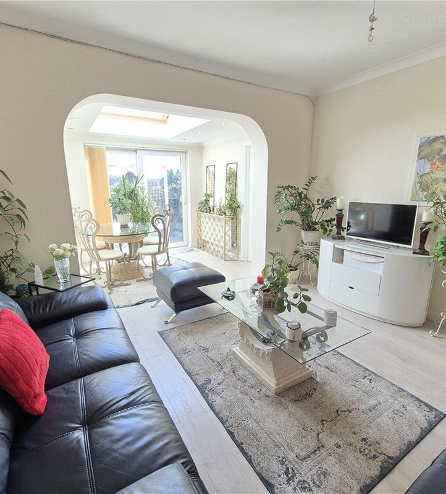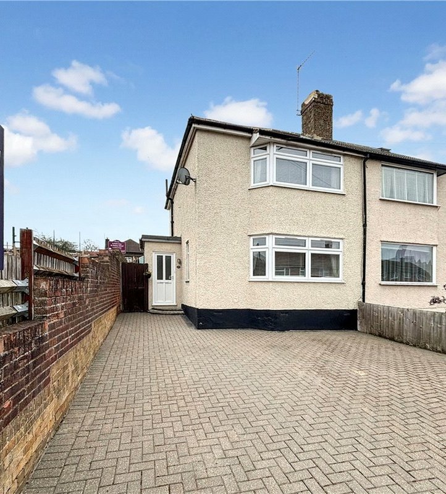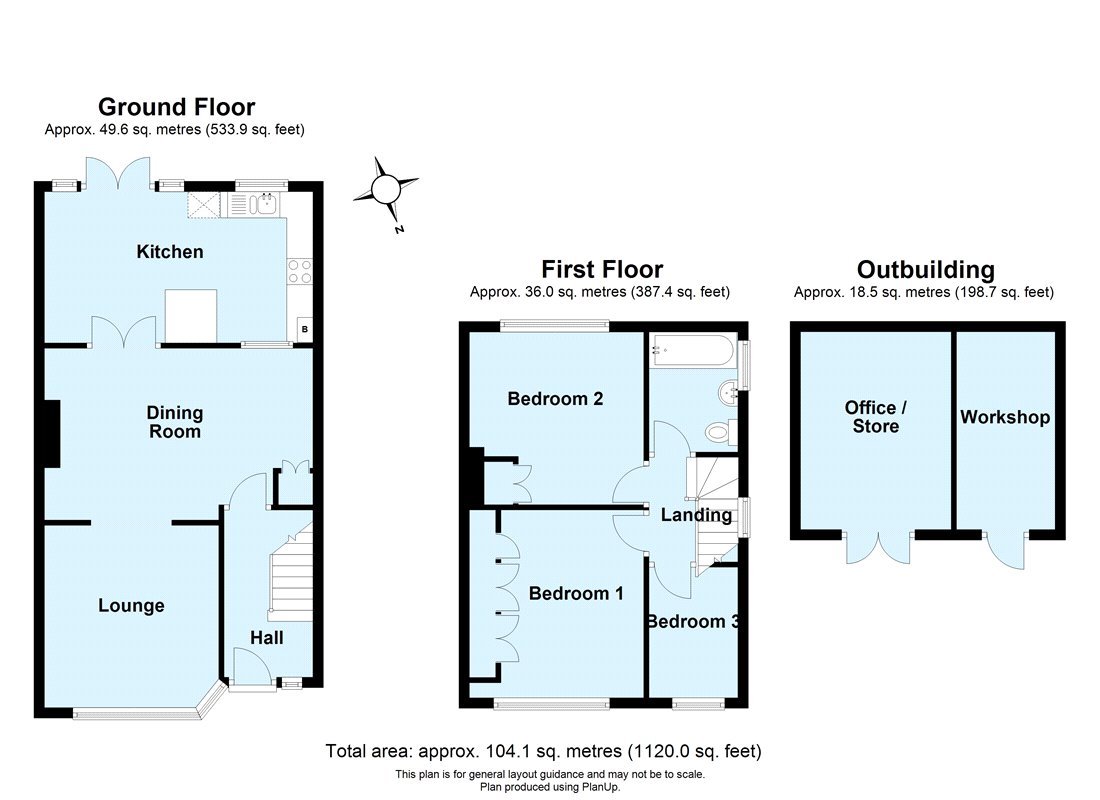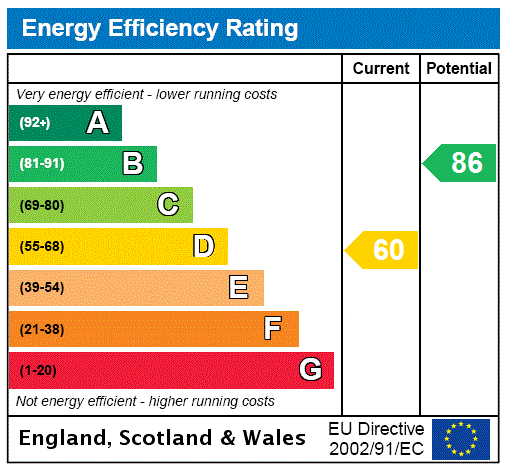
Property Description
** GUIDE PRICE £500,000 - £515,000 ** A three bedroom end of terraced house situated in a popular road within walking distance to St Mary Cray Station. The property has been extended to the rear & benefits from an approx 90ft rear garden. * EXTENDED TO THE REAR * WELL PRESENTED THROUGHOUT * KITCHEN/BREAKFAST ROOM * HOME OFFICE/GYM TO REAR * OFF ROAD PARKING * CLOSE TO STATION & SHOPS *
- Extended To The Rear
- Well Presented Throughout
- Kitchen/Breakfast Room
- Home Office/Gym To Rear
- Off Road Parking
- Close To Station & Shops
Rooms
Entrance Hall:Double glazed composite door to front, stairs to first floor with under stairs storage, radiator and vinyl flooring.
Lounge: 3.4m x 3.28mDouble glazed window to front. radiator and fitted carpet. Archway to:-
Dining Room: 5.1m x 3.2m(Maximum dimensions). Two radiators, understairs storage cupboard, radiator and fitted carpet.
Kitchen/Breakfast Room: 5.08m x 2.8mFitted with a range of matching wall and base units with worktops over, breakfast bar, one and a half bowl stainless steel sink and drainer, integrated induction hob with extractor over, integrated double oven, space for fridge/freezer, space for washing machine, double glazed French doors to rear, double glazed window to rear, radiator and tiled flooring.
Landing:Double glazed opaque window to side. Wood flooring.
Bedroom 1: 3.4m x 3.3mDouble glazed window to front, fitted wardrobes, radiator and fitted carpet.
Bedroom 2: 3.28m x 3.2mDouble glazed window to rear, built in cupboard, radiator and fitted carpet.
Bedroom 3: 2.46m x 1.68mDouble glazed window to front, radiator and wood flooring.
Family Bathroom:Fitted with a panelled bath with Triton shower over, wash hand basin and wc. Chrome heated towel rail. Double glazed opaque window to side.
