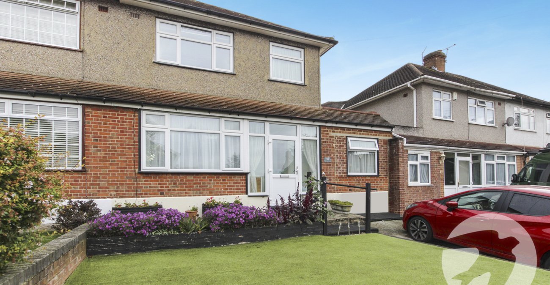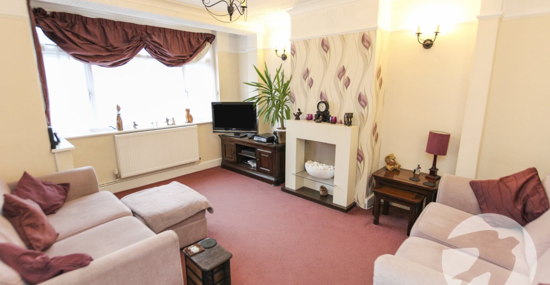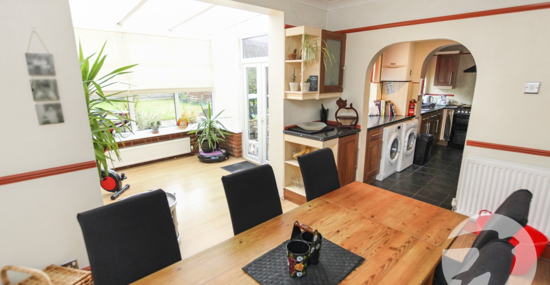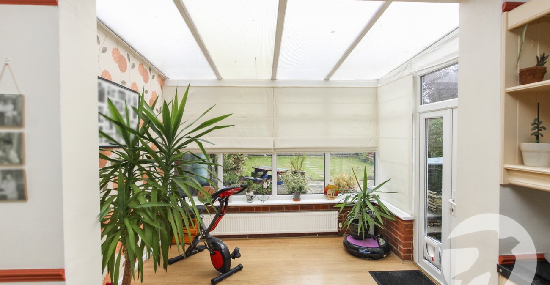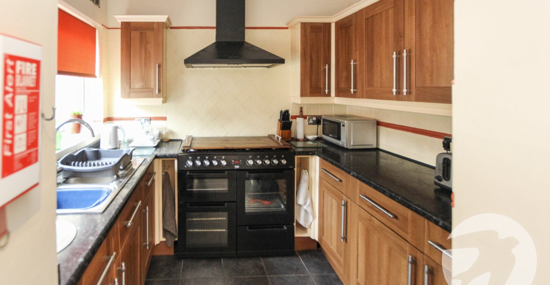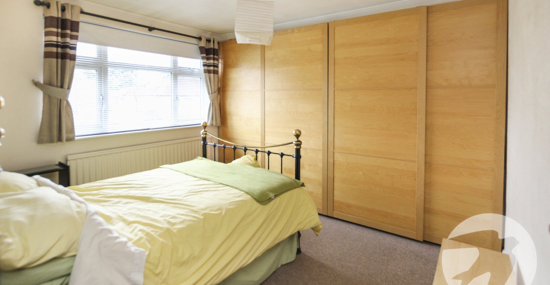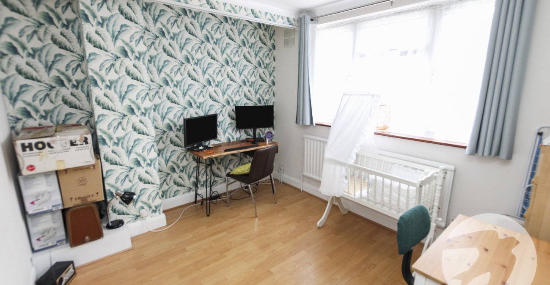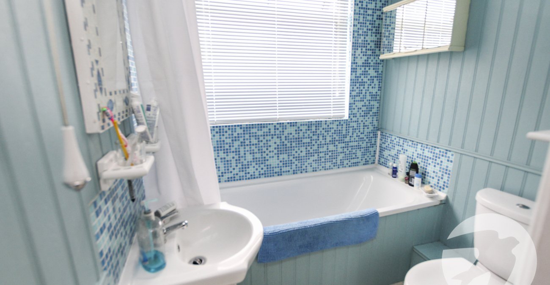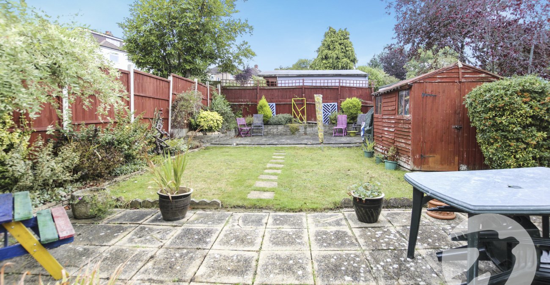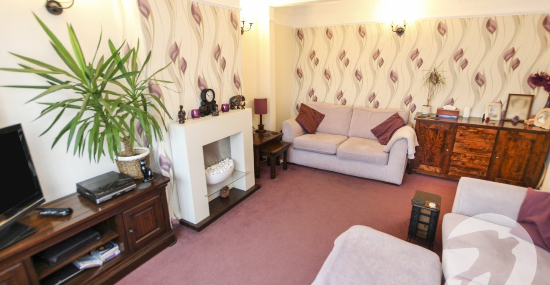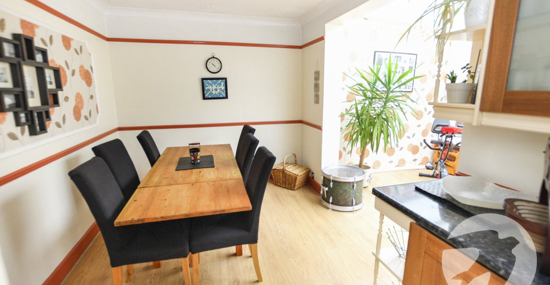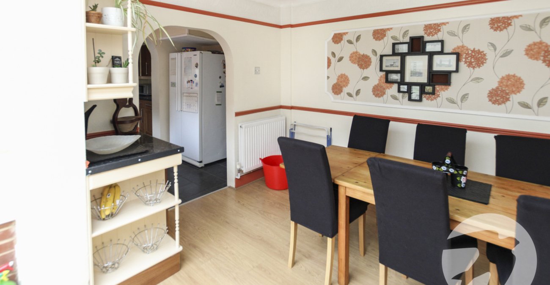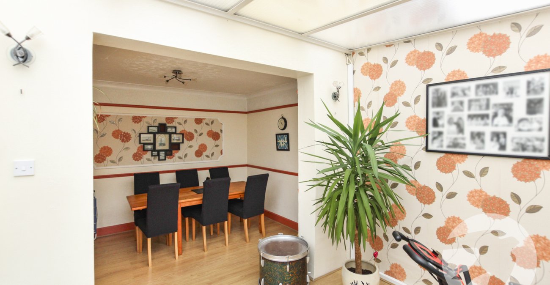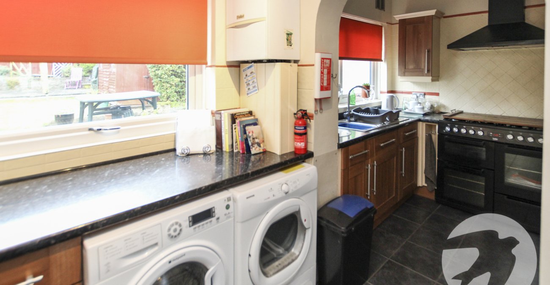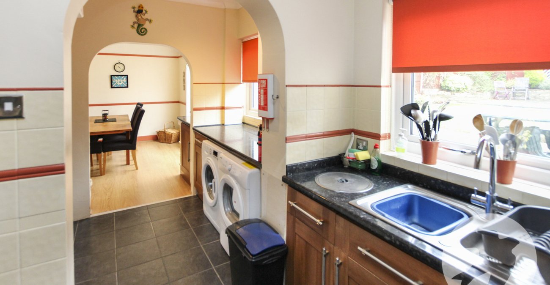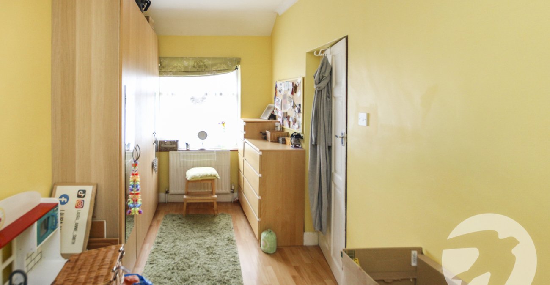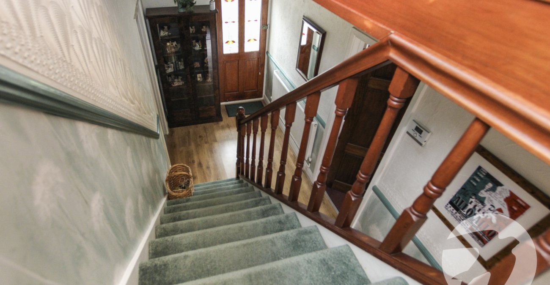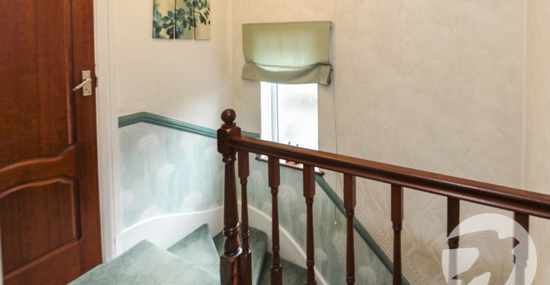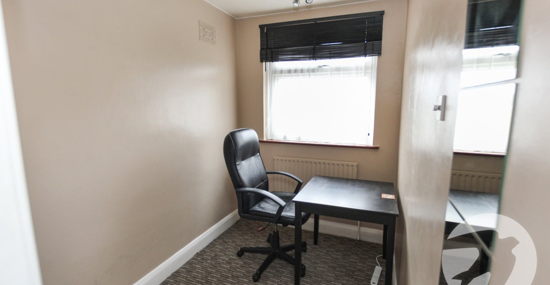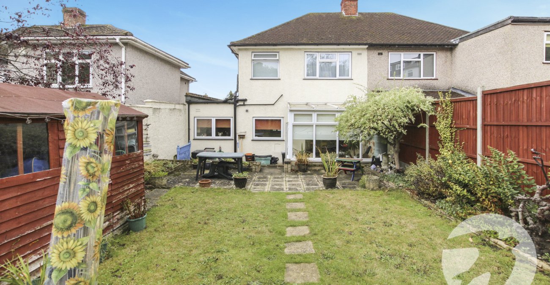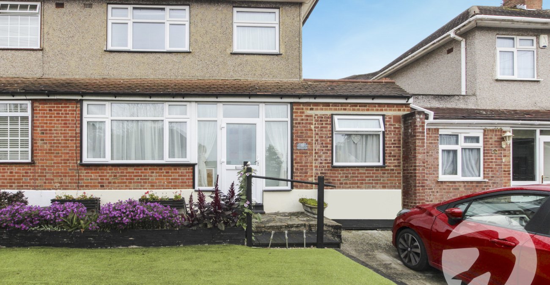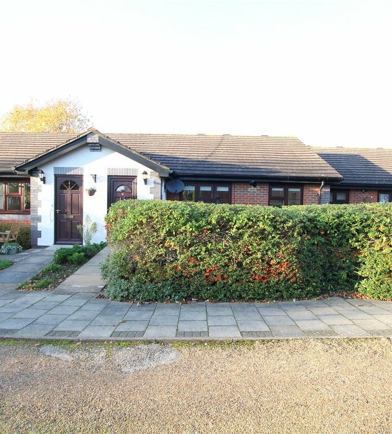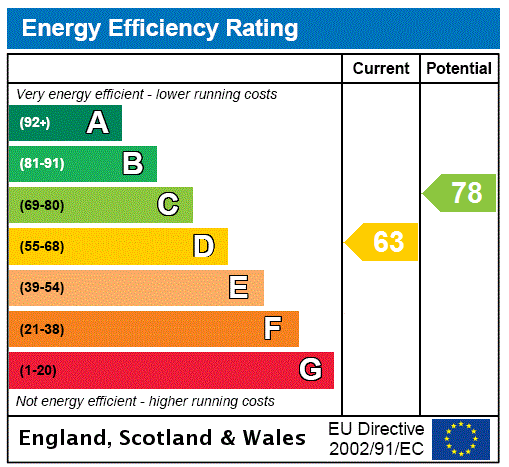
Property Description
*** GUIDE PRICE £550,000-£575,000 ***
Well presented and charming, this semi-detached THREE/FOUR BEDROOM house offers a perfect blend of modern comfort and traditional appeal. Located in a sought-after neighbourhood, this property boasts a spacious garden and convenient off-street parking.
Upon entering, you will be greeted by a bright and airy living room, ideal for relaxing or entertaining guests. The kitchen is well equipped and has ample storage space. Upstairs, you will find three well-proportioned bedrooms, each offering a peaceful retreat at the end of the day.
The property is conveniently situated close to local amenities, schools, and transport links, making it an ideal choice for families or professionals seeking a comfortable and convenient lifestyle. Don't miss the opportunity to make this house your home.
- Three bedrooms
- Ground floor fourth bedroom/study
- Two reception rooms
- Lean to
- Extended kitchen
- Off street parking
Rooms
Entrance HallDoor to front, radiator, understairs cupboard, wood laminate flooring, dado rail
Bedroom 4/Study 4.88m x 2.41mDouble glazed window to front, radiator
Lounge 4.78m x 3.56mDouble glazed window to front, radiator, feature fireplace, picture rail
Dining Room open aspect to Lean-to 5.36m x 3.25mDouble glazed window to rear, double glazed french doors with sidelights to garden, radiator, dado rail, wood laminate flooring, open aspect to kitchen
Kitchen 4.22m x 2.8mTwo double glazed windows to rear, range of wall and base units, one and a half bowl stainless steel sink unit with mixer tap, space for range cooker with extractor above, space for washing machine and tumble dryer, wall mounted Vaillant boiler
LandingDouble glazed window to side, dado rail, loft hatch
Bedroom 1 3.66m x 2.87mplus depth of wardrobes. Double glazed window to to front, radiator, built in wardrobes
Bedroom 2 3.5m x 2.97mDouble glazed window to rear, radiator, wood laminate flooring
Bedroom 3 2.54m x 1.83mDouble glazed window to front, radiator
BathroomDouble glazed window to rear, panelled bath mixer tap and shower attachment, vanity wash hand basin, low level wc, radiator, vinyl flooring, part tiled walls, extractor fan
GardenPatio area laid to flagstone, mainly laid to lawn, mature borders, second patio to rear, shed, outside tap
ParkingOff street parking to front
