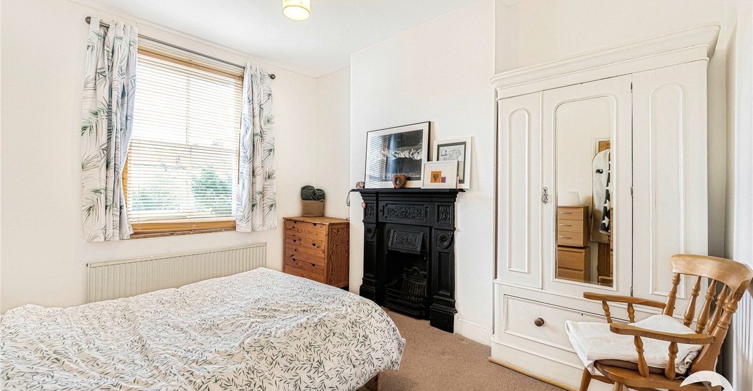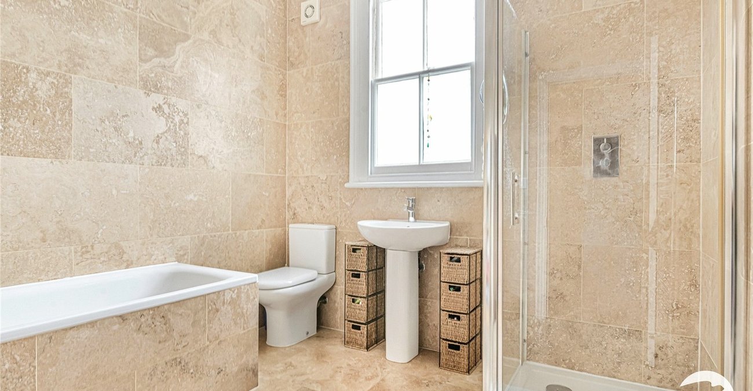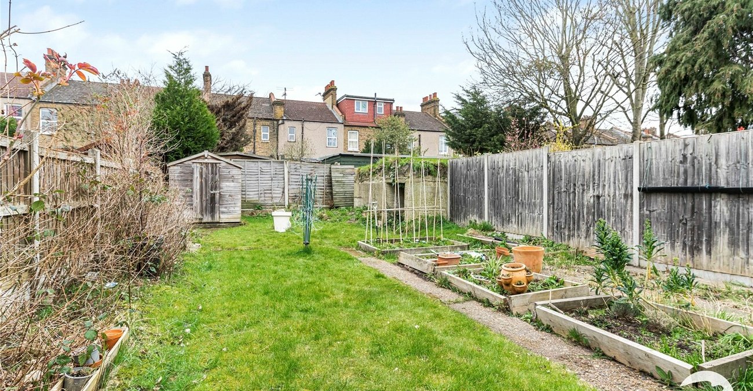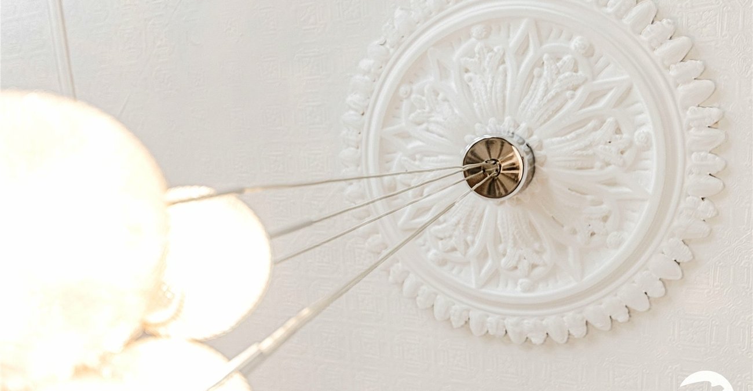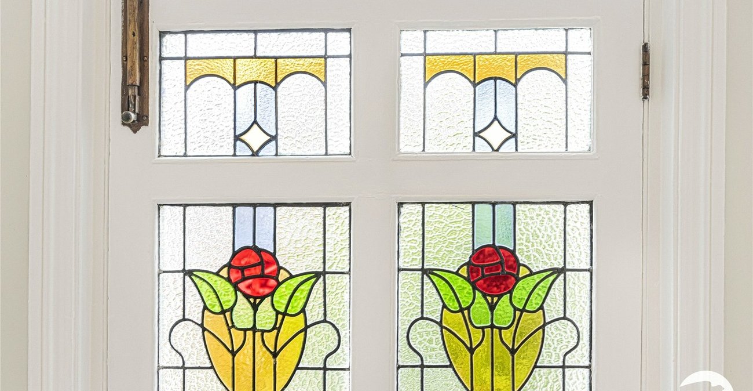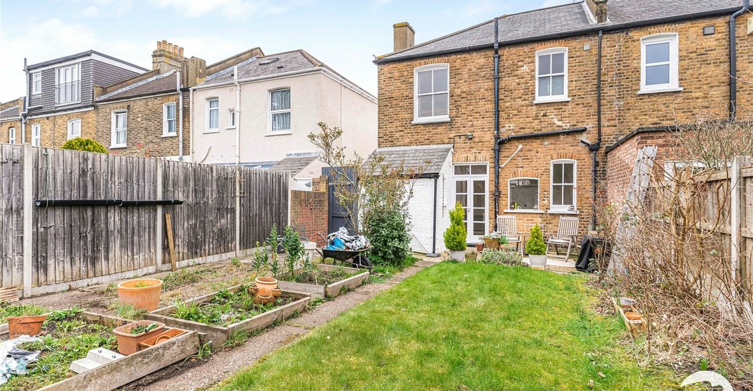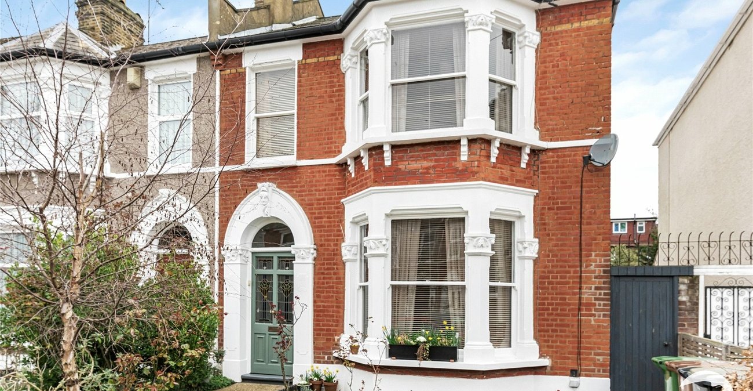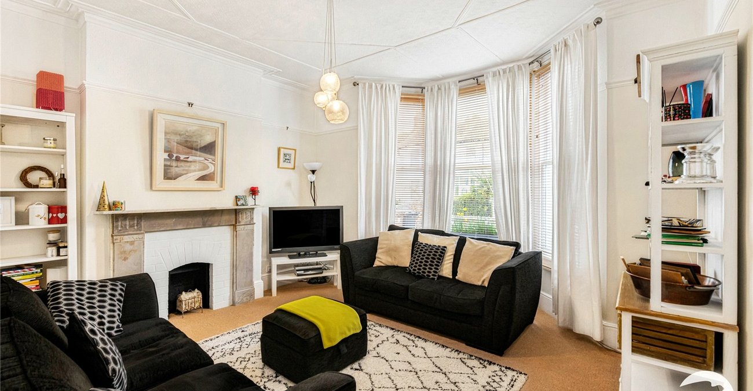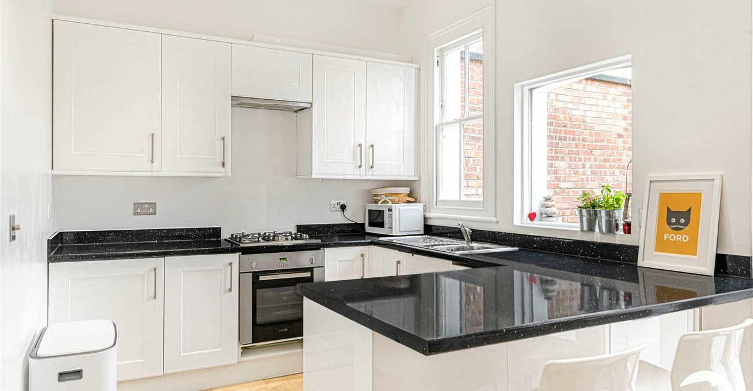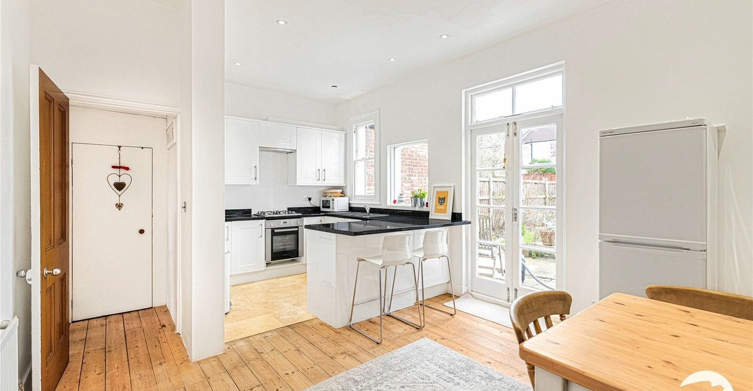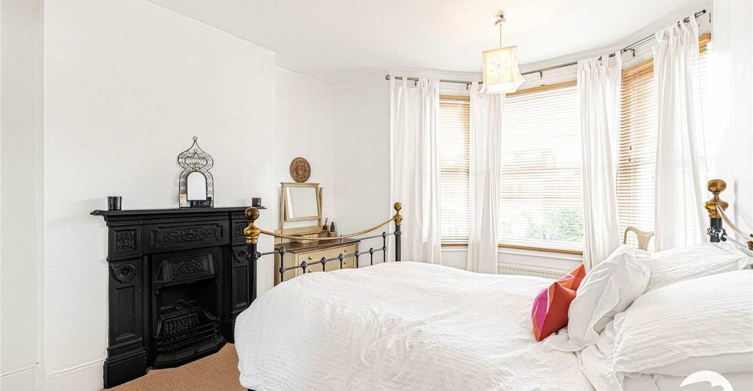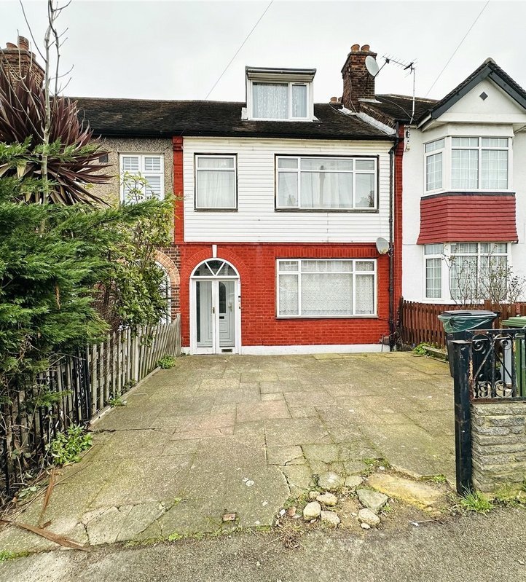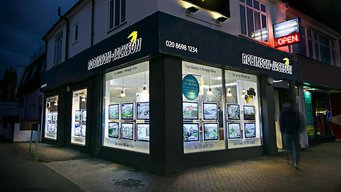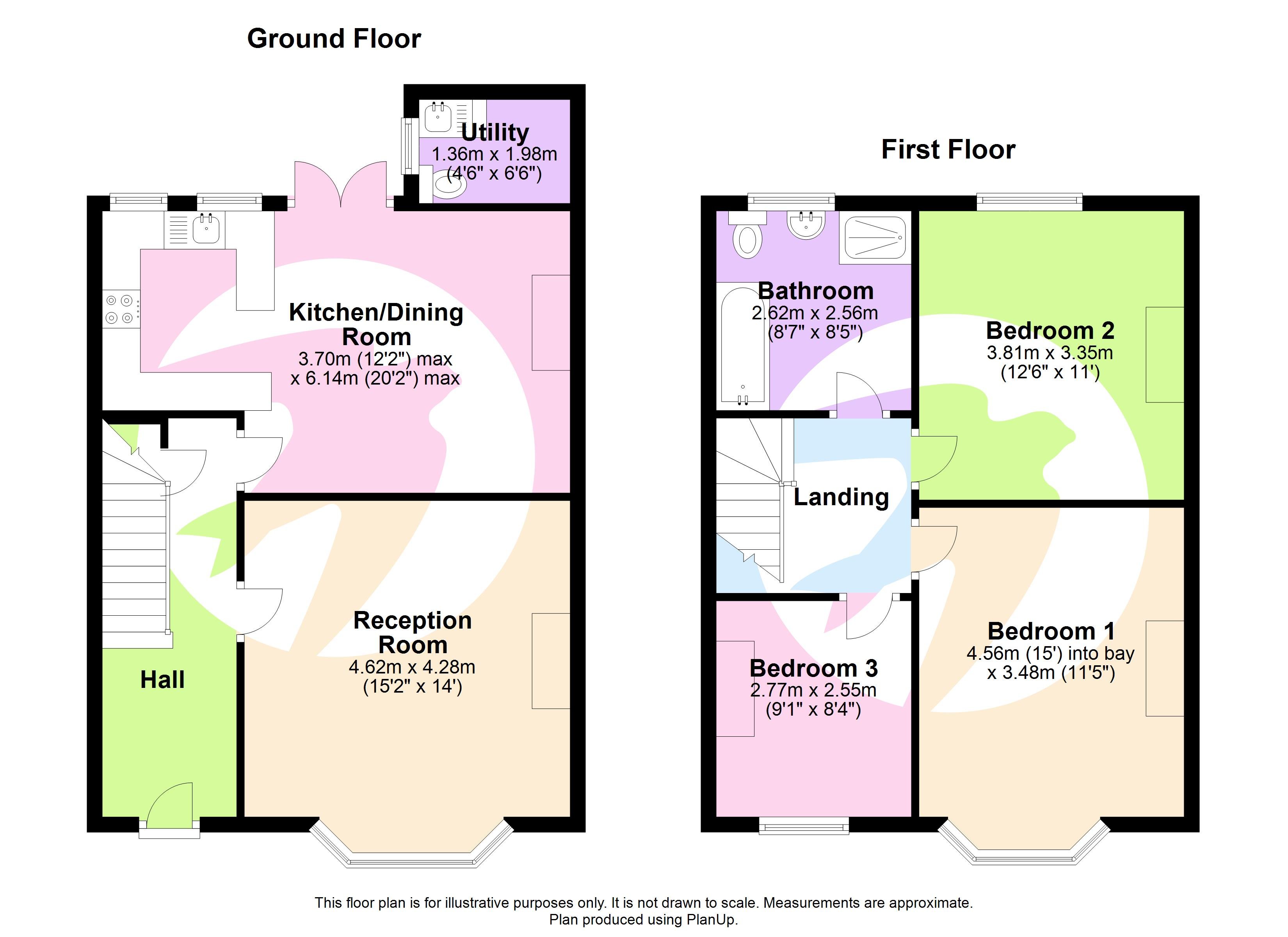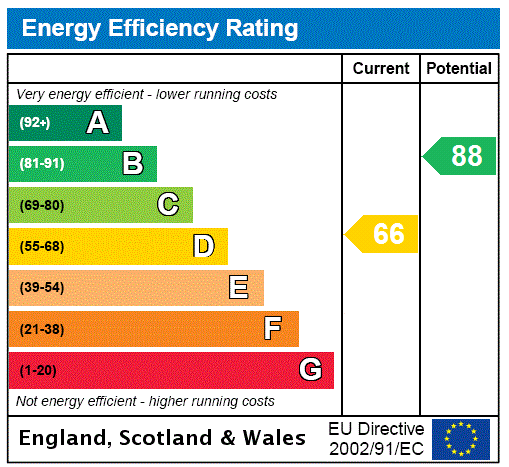
Property Description
Charming light, bright and spacious Victorian home retaining many period features set in a quiet road on the desirable Corbett Estate. Three generously proportioned double bedrooms with high ceilings, large family bathroom, kitchen/diner with convenient downstairs utility and WC. Large private south west facing family garden with side access to front. Close local amenities – schools and mainline stations providing access to central London. A perfect blend of comfort, convenience and charm.
- Period Victorian Property
- End of Terrace
- Three Double Bedrooms
- Large South West Facing Private Garden with Side Access
- Kitchen/Diner With Separate Utility Room & W.C.
- No Chain
- Total floor area: 102m²= 1098ft² (guidance only)
Rooms
HallOriginal stained glass Victorian door, dado rail, radiator, original stripped wooden floorboards.
Reception Room 4.62m into bay x 4.27mBright room with large bay window to front, fireplace with original Victorian marble surround, ceiling rose, coving and dado rail, two radiators, fitted carpet.
Kitchen/Dining Room 3.7m max x 6.15mLight, airy kitchen-diner with windows and double doors facing out to garden, range of wall and base units, hob, oven and extractor, integrated fridge, stainless steel sink with mixer tap, plumbing for dishwasher, radiator, original stripped wooden floorboards and tiled flooring.
Utility Room 1.37m x 1.98mDownstairs W.C., and stainless steel sink, plumbing for washing machine, original Victorian glazed door. New Worcester/Bosch boiler (fitted Feb 2025).
LandingLoft hatch with ladder, fitted carpet.
Bedroom 1 4.57m into bay x 3.48mLarge bay window to front, original cast iron fireplace, radiator, fitted carpet.
Bedroom 2 3.8m x 3.35mWindow to rear, original Victorian cast iron fireplace, radiator, fitted carpet.
Bedroom 3 2.77m x 2.54mWindow to front, original Victorian cast iron fireplace, radiator, fitted carpet.
GardenMainly laid to lawn, shed, flower beds, side access.
Bathroom 2.62m x 2.57mLarge modern family bathroom with four-piece white suit including walk-in shower, wooden sash window to rear with polished travertine tiled finish.
Front GardenLaid to lawn with shrubs and roses, gated side access to rear garden.
Rear GardenLarge private garden, mainly laid to lawn, shed, flower beds, water tap, external powerpoint and gated side access to front.
