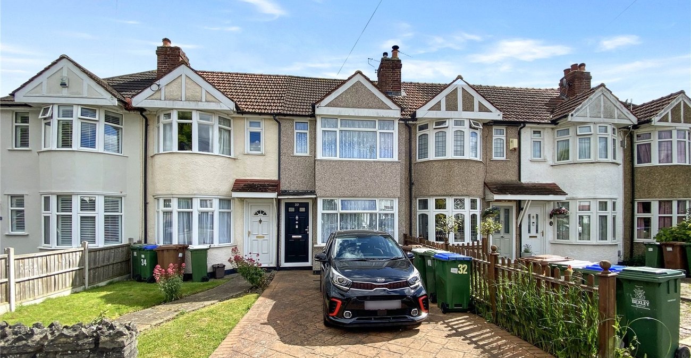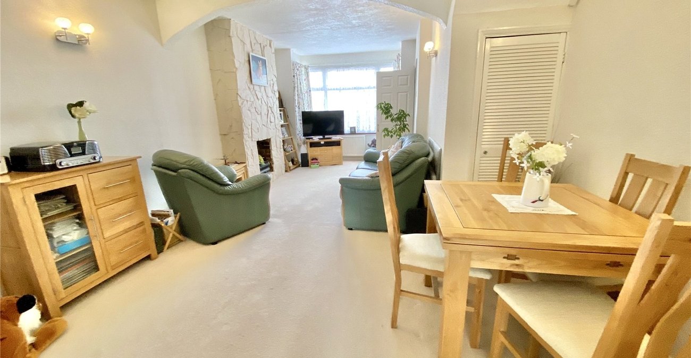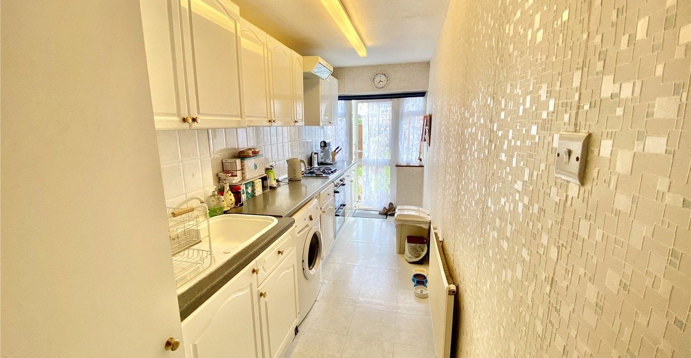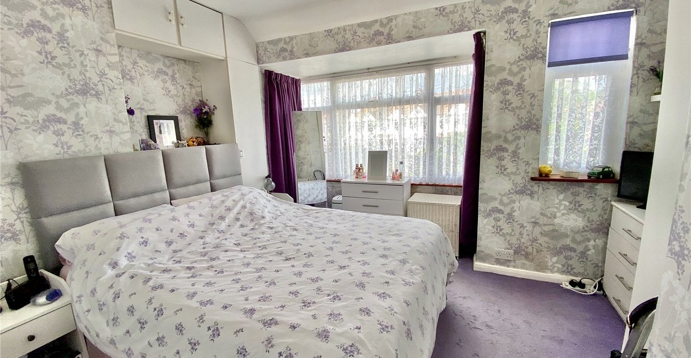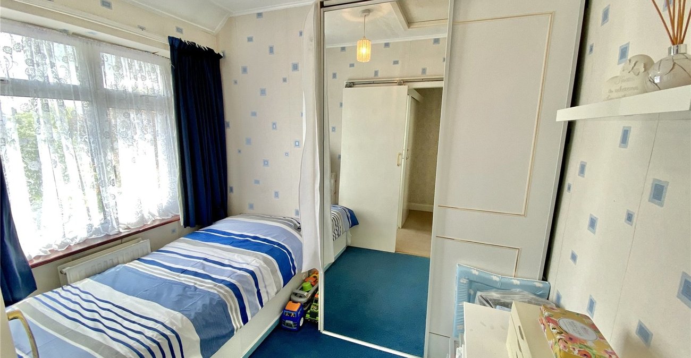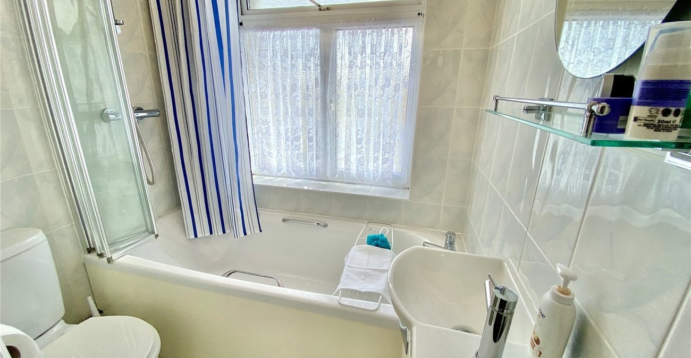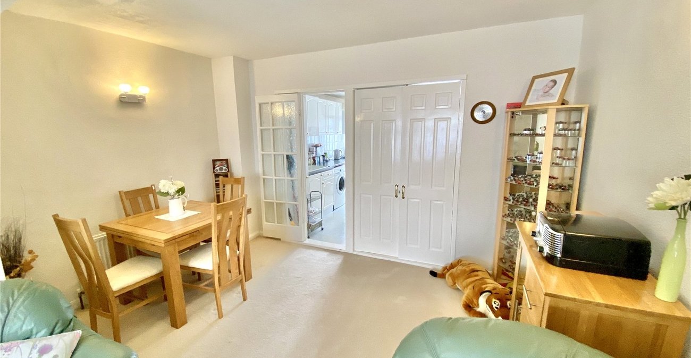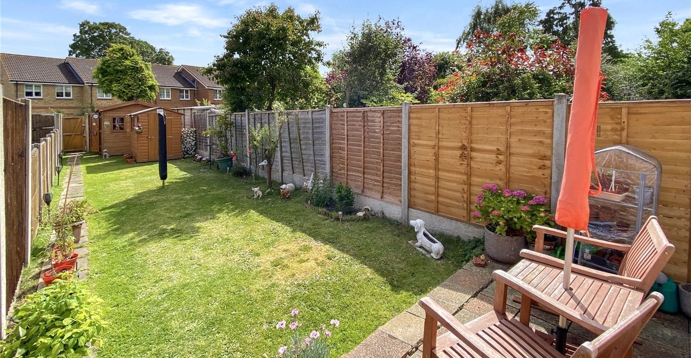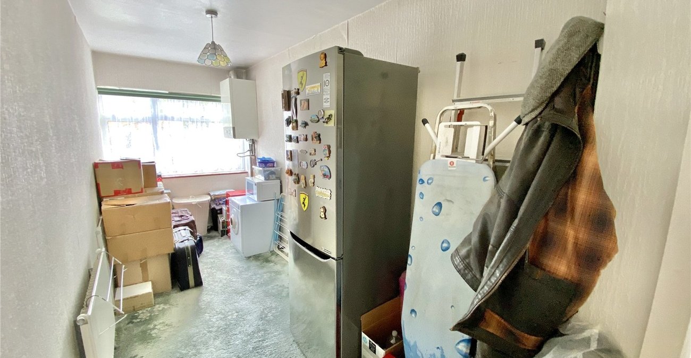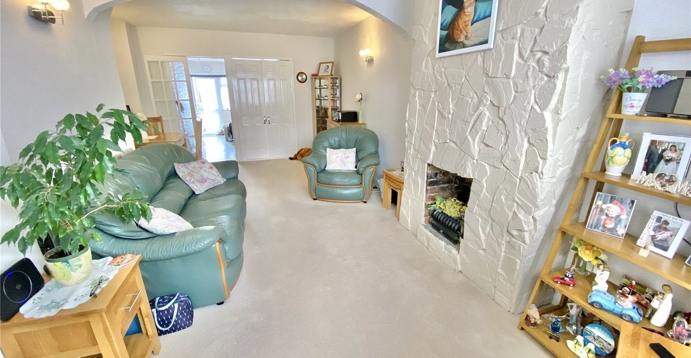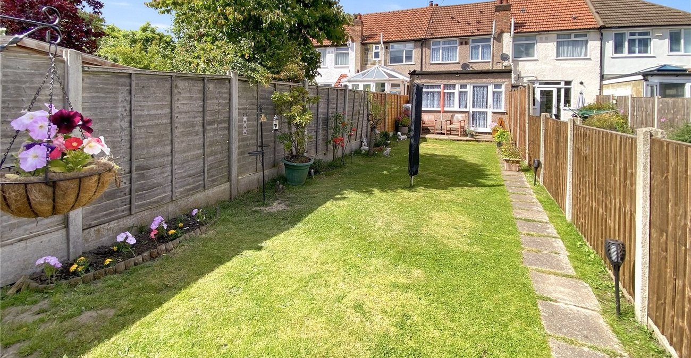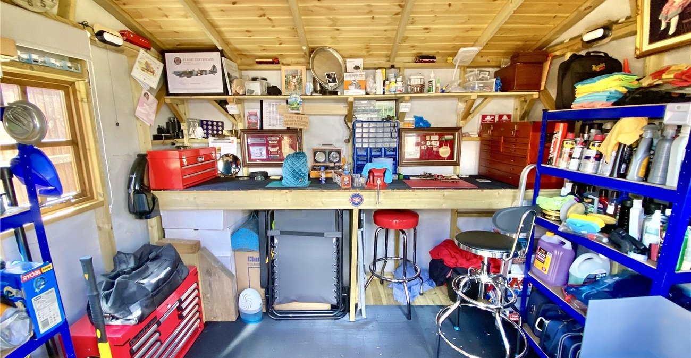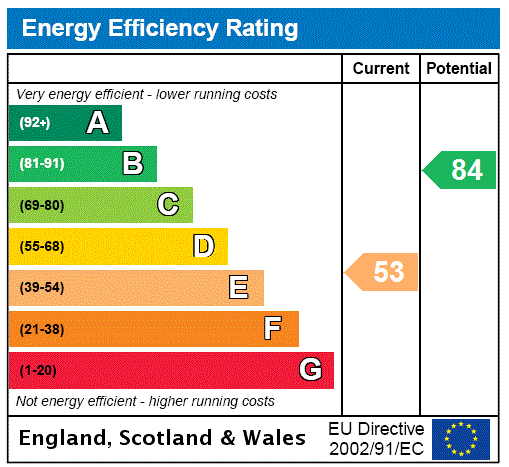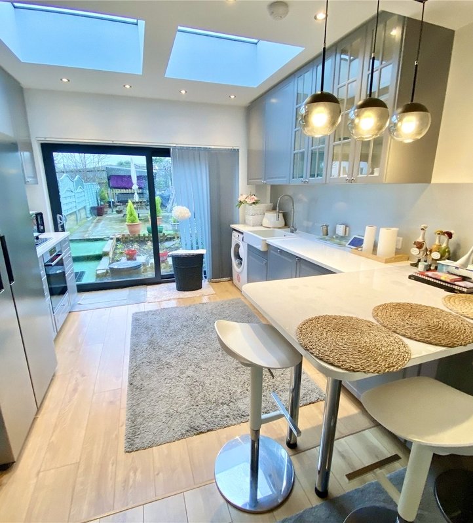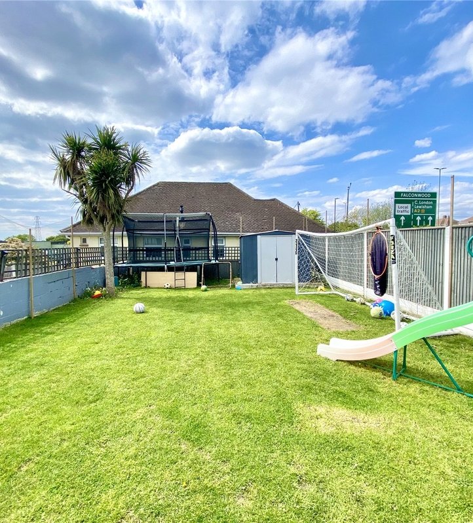Property Information
Ref: BLF240283Property Description
*** Guide Price £400,000 to £420,000 ***
Welcome to this charming and well presented two-bedroom home, a perfect blend of style, comfort, and convenience. As you step inside, you are immediately greeted by a 22ft lounge/dining room ideal for both relaxing and entertaining guests. The fitted kitchen is a culinary haven, offering ample space for all your cooking endeavors. Adjacent to the living area, a delightful study provides a serene retreat for work, reading, or pursuing your hobbies.
Ascending to the first floor, you will find two bedrooms, each offering a peaceful sanctuary for rest and rejuvenation. The bathroom with a three-piece suite, perfect for unwinding after a long day.
Externally, this property is equally impressive. The front boasts convenient off-street parking, ensuring your arrival home is always stress-free. At the rear, discover a meticulously maintained garden extending approximately 54ft, a true oasis for outdoor enjoyment. The enchanting summer house/workshop adds a touch of versatility, perfect for creative projects, a home gym, or simply a peaceful retreat amidst nature.
Ideally located, this home is just a stone's throw from the vibrant 'The Ovals' parade of shops, offering a delightful array of bars and restaurants to explore. Excellent local schools, picturesque parks, and convenient bus routes are all within easy reach, making this property an ideal choice for families and professionals alike. Experience the perfect blend of modern living and timeless charm in this exquisite home.
- 22ft Lounge/Dining Room
- Fitted Kitchen
- Additional Study
- Approximately 54ft Rear Garden
- Summer House
- Off Street Parking
Rooms
HallwayDouble glazed door to front, radiator, carpet.
Lounge 6.78m x 3.89m (narrowing to 2.9m)Carpet, double glazed bay window to front, radiator, under stairs cupboard.
Study 4.32m x 1.73mCarpet, double glazed window to rear.
Kitchen 1.65m x 4.3mRange of wall and base units with work surfaces, double glazed window and door to rear, vinyl flooring, tiled walls.
LandingCarpet.
Bedroom 1 4.37m ( narrowing to 1.73m) x 4m (narrowing to 3.1m)Radiator, carpet, built in wardrobe, double glazed window to front and double glazed bay window to front.
Bedroom 2 2.06m x 2.64mDouble glazed window to rear, carpet, radiator, loft access.
BathroomLow level w.c., vanity wash hand basin panelled bath with shower over and glass shower screen, double glazed window to rear, tiled walls.
GardenApprox. 54ft, paved patio area, mainly laid to lawn.
Summer House/Workshop 2.95m x 2.34mFrontageDriveway providing off street parking.
