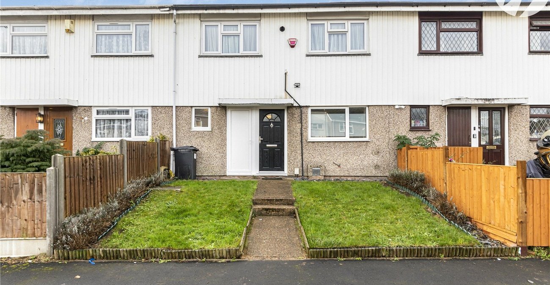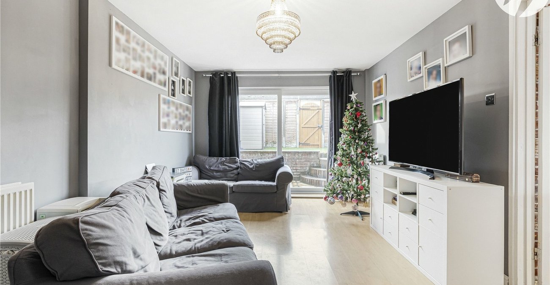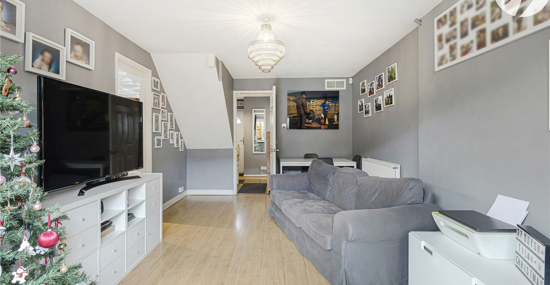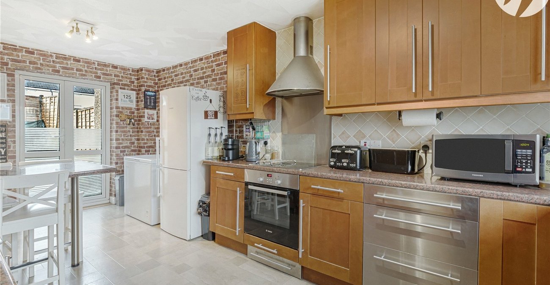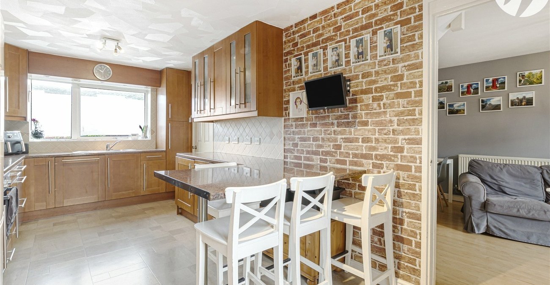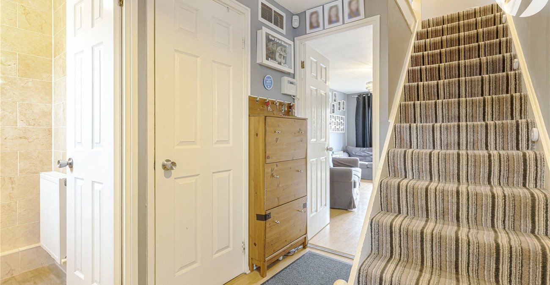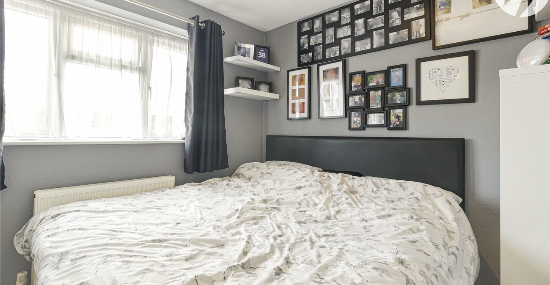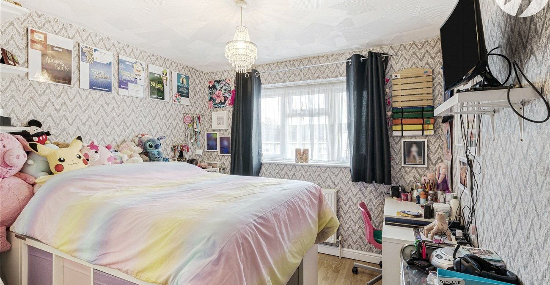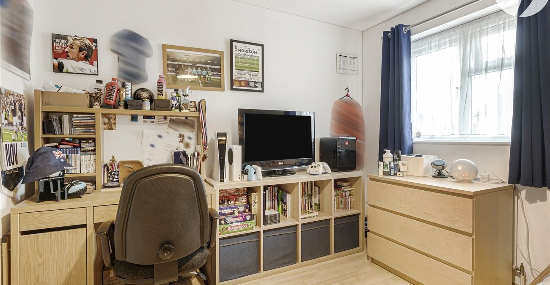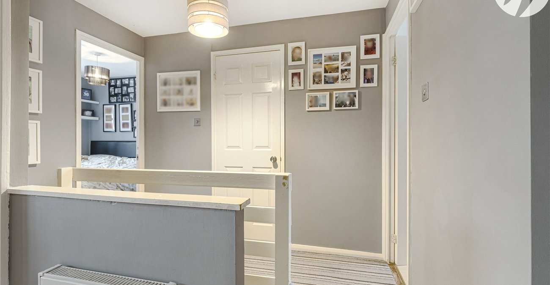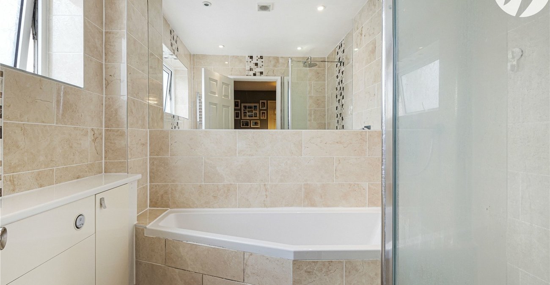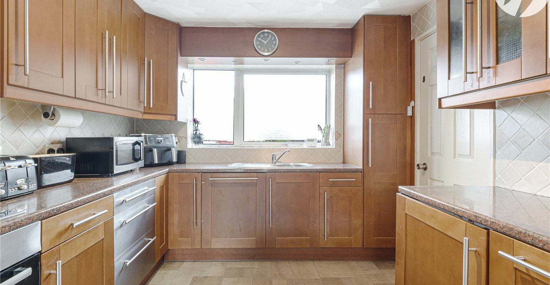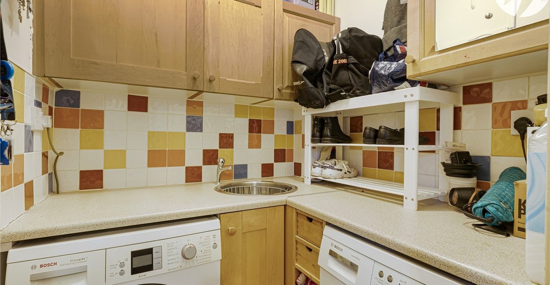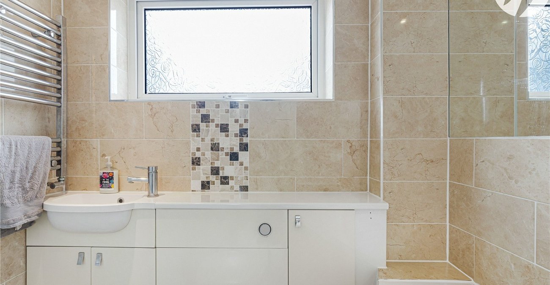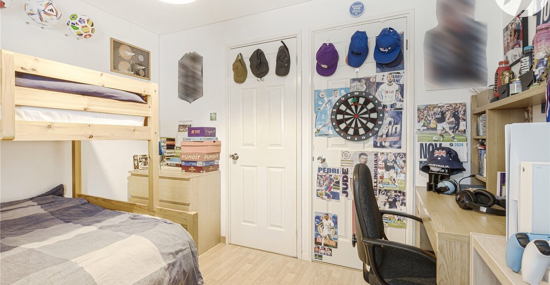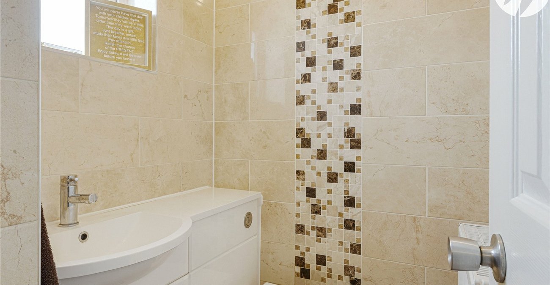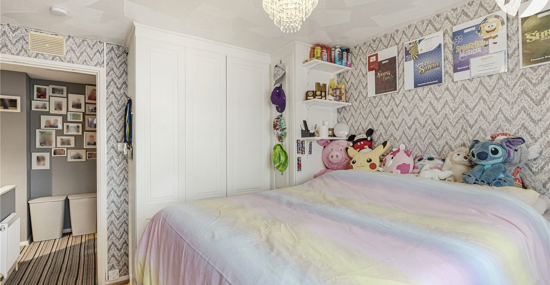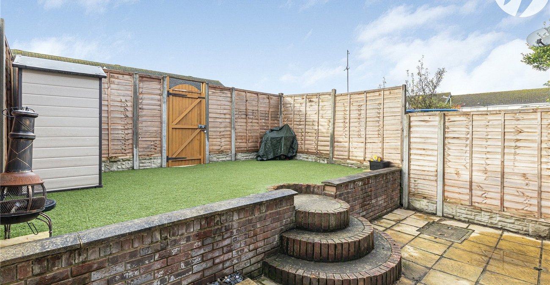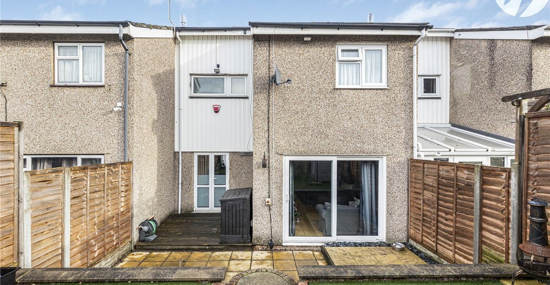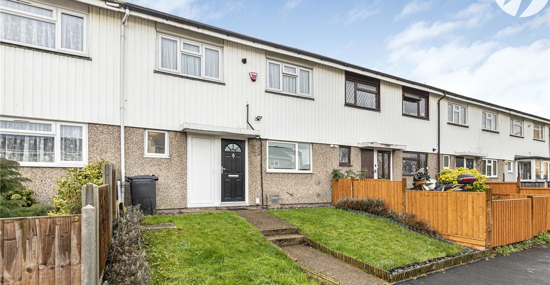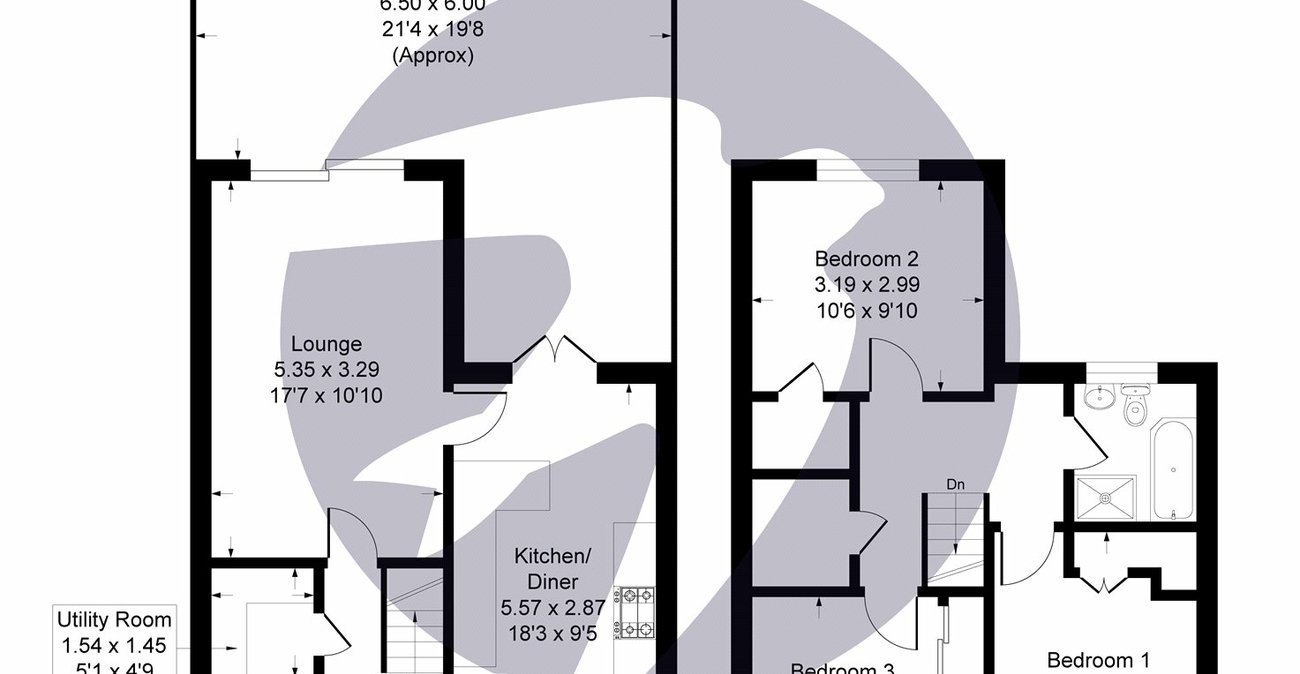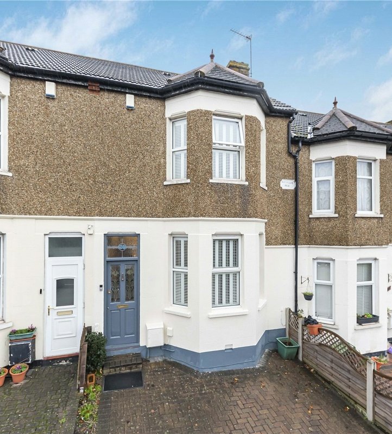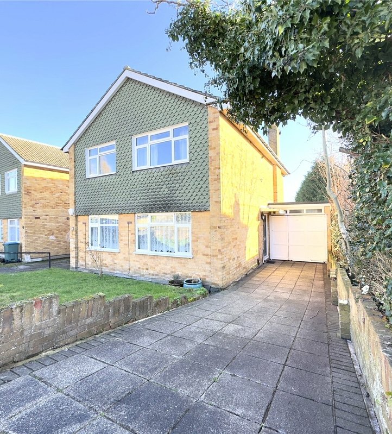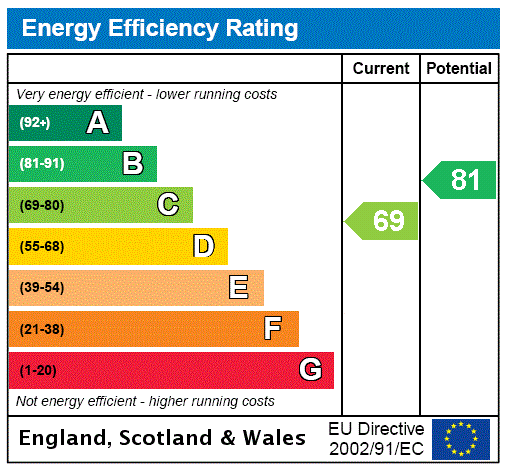
Property Description
Guide Price £350,000 - £375,000
Located in a quiet close is this very well proportioned family home. Offering to the ground floor a great sized kitchen/diner, lounge, utility room and cloakroom, with to the first floor, three double bedrooms, and a great size family bathroom with 4 piece bathroom suite. Outside is a low maintenance rear garden and a front garden with potential to create parking (STRC.) Internal viewing highly recommended.
- 3 Double Bedrooms
- 18'3 x 9'5 Kitchen/Diner
- 17'7 x 10'10 Lounge
- Walk in Storage Cupboards
- 1 Mile Walk to Station
- Close to Bus links
- Close to Primary Schools
Rooms
Entrance HallProviding access to kitchen/diner, lounge, cloakroom and stairs to first floor. Large storage cupboard.
Kitchen/Diner 5.56m x 2.87mDouble glazed window to front and French doors to garden. Range of matching wall and base cabinets with countertop over with inset sink/drainer and electric hob. Integrated oven. Space for fridge/freezer. Radiator.
Lounge 5.36m x 3.3mDouble glazed sliding patio doors to garden. Radiators.
Utility RoomWall and base cabinets with countertop over with sink inset. Space for washing machine and dishwasher.
CloakroomOpaque double glazed window to front. Vanity unit with low level wc. and wash basin. Radiator.
First Floor LandingProviding access to bedrooms, bathroom and loft. Large storage cupboards. Radiator.
Bedroom One 3.46m x 2.93mDouble glazed windows to front. Integrated wardrobes. Radiator.
Bedroom Two 3.19m x 2.99mDouble glazed window to rear. Radiator.
Bedroom Three 3.23m x 2.54mDouble glazed window to front. Fitted wardrobes. Radiator.
BathroomOpaque double glazed window to rear. Enclosed panelld bath. Enclosed cubicle shower. Wash basin. Low level wc. Heated towel rail.
