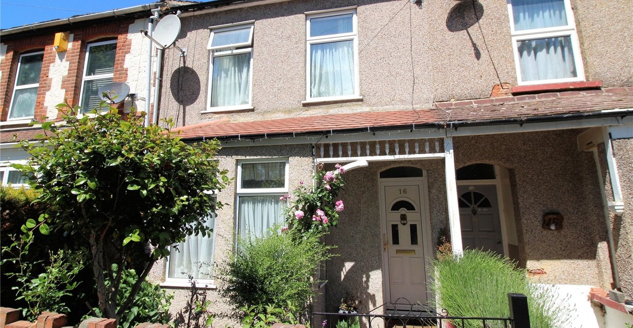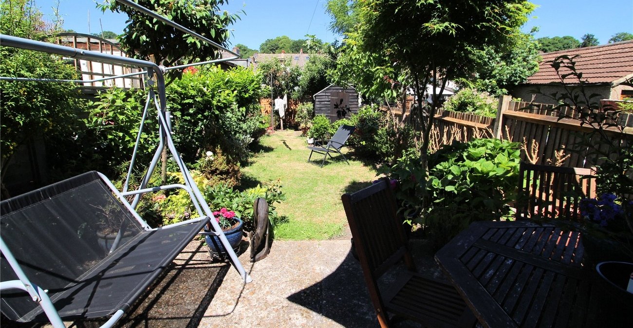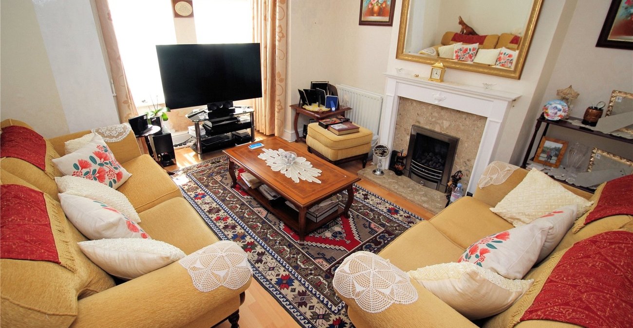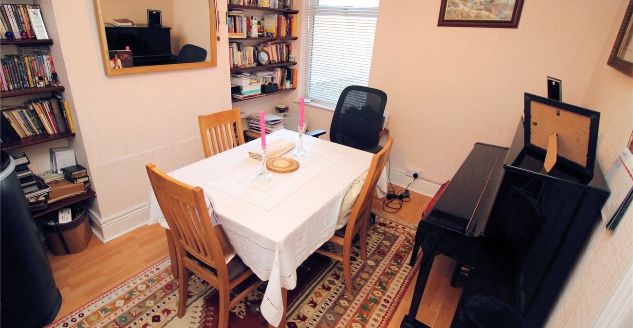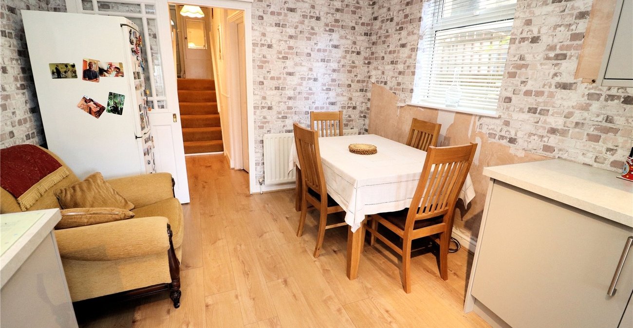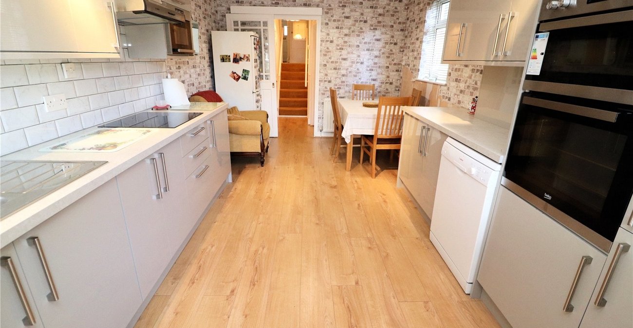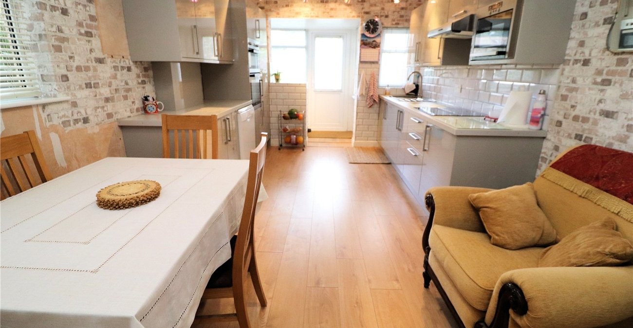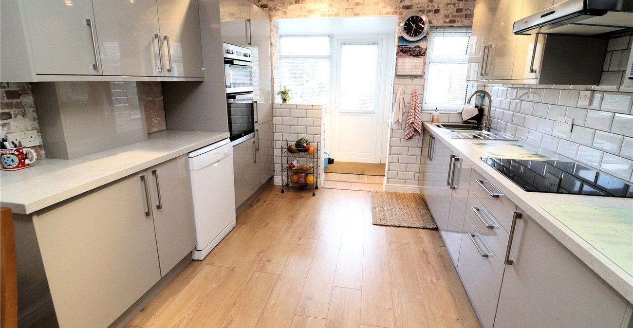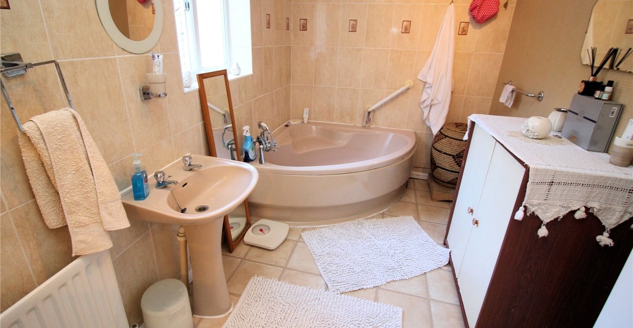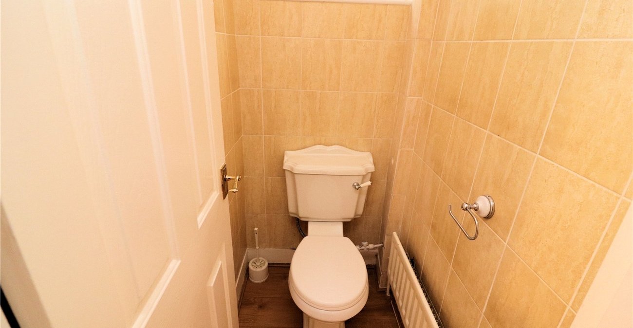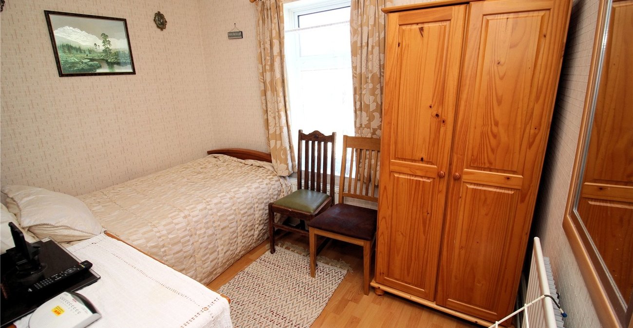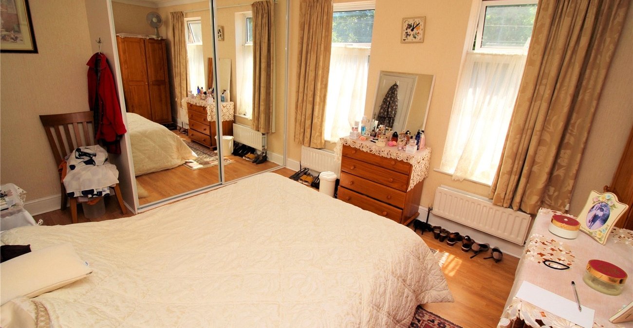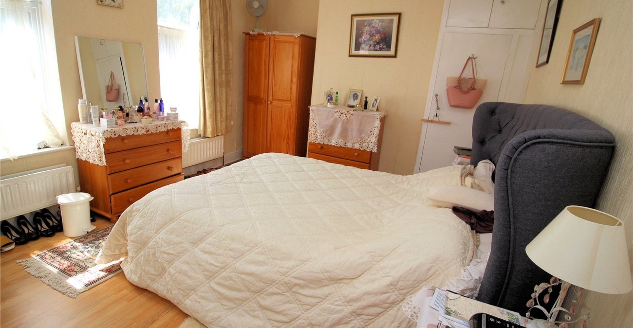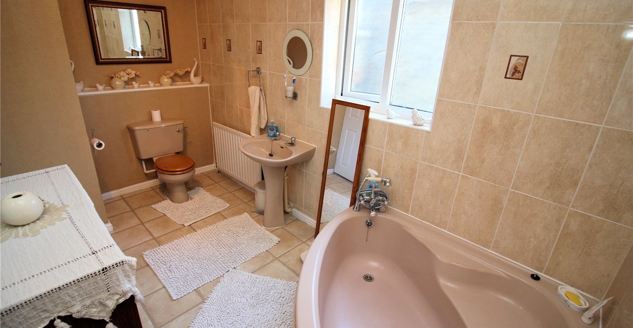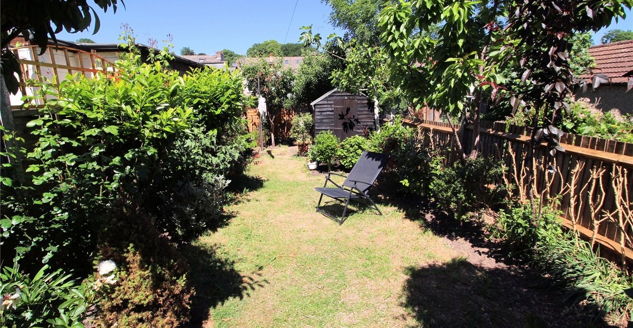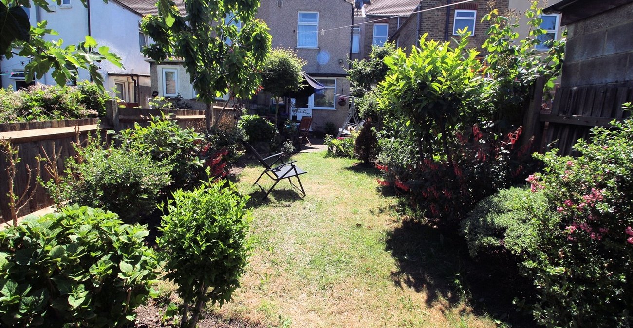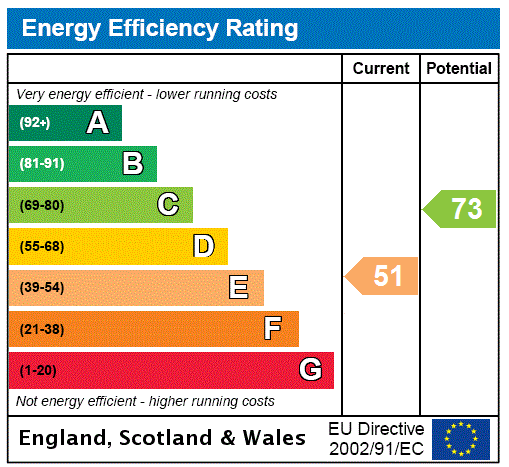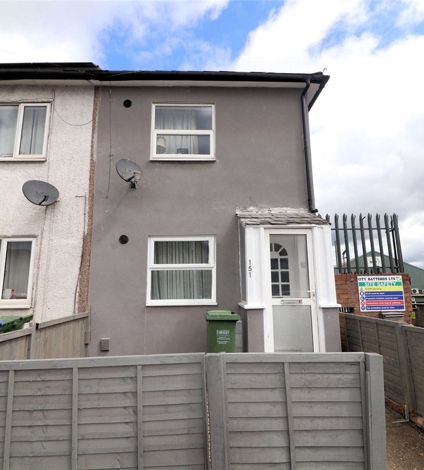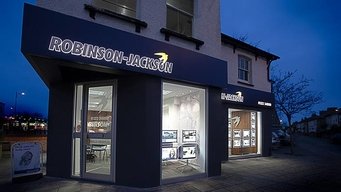Property Information
Ref: NOR120119Property Description
Situated on quiet residential road is this 3 double bedroom Victorian terrace house which boasts upstairs bathroom, three good size bedrooms downstairs w.c.
- Two receptions both in excess of 11'
- 16'9 Fitted kitchen
- Double glazing and gas central heating
- G/f cloakroom and f/f bathroom
- Three spacious bedrooms
- 51' Rear garden
Rooms
Entrance HallOpaque part double glazed UPVC entrance door with opaque double glazed window above. Radiator. Wood laminate flooring. Two under stair storage cupboards. Door to cloakroom.
Cloakroom 1.3m x 0.84mOpaque double glazed window to side. Radiator. Wood laminate tiled effect flooring. Tiled walls.
Lounge 3.7m x 3.43mDouble glazed bay window to front. Wood laminate flooring. Coved ceiling. Radiator. Gas coal effect fire with granite hearth, inserts and wooden fire surround.
Dining Room 3.4m x 2.95mDouble glazed window to rear. Wood laminate flooring. radiator. Coved ceiling.
Kitchen 5.1m x 2.97mDouble glazed window to side. Range of wall and base units with work surfaces over. Corner sink unit with double bowl and mixer tap. Tiled splash back. Oven, hob and extractor to remain. Radiator. Plumbed for dish washer. Coved ceiling. Wood laminate tiled effect flooring. Wall mounted boiler. Open to utility area.
Utility Area 2.24m x 1.02mPart double glazed door to garden and double glazed window to rear and side. Vinyl flooring. Plumbed for washing machine.
LandingAccess to loft. Wood laminate flooring. Storage cupboard.
Bedroom 1 4.8m x 3.5mTwo double glazed windows to front. Wood laminate flooring. Two radiators. Full height fitted wardrobes with mirrored sliding doors.
Bedroom 2 3.43m x 2.18mDouble glazed window to rear. Wood laminate flooring. Radiator. Coved ceiling. Built in storage cupboard.
Bedroom 3 2.92m x 2.18mDouble glazed window to rear. Wood laminate flooring. Radiator.
Bathroom 3.78m x 1.98mOpaque double glazed window to side. Three piece suite comprising:- corner panelled bath wit mixer tap and shower attachment, low level wc and pedestal wash hand basin. Radiator. Wood laminate tiled effect flooring.
Rear garden 15.54mConcrete patio area. Mainly laid to lawn with shrub borders. Shed. Outside tap.
