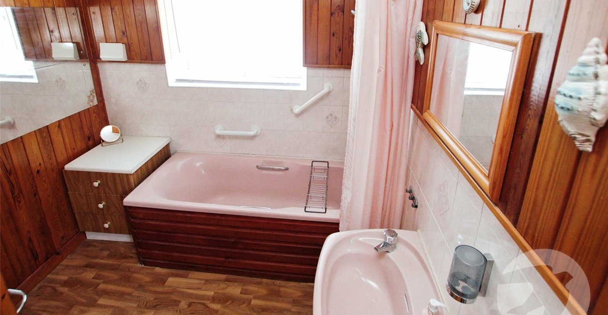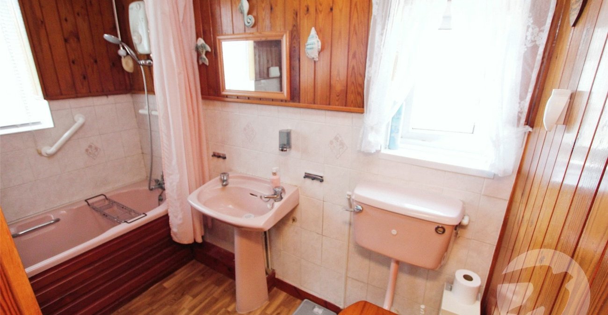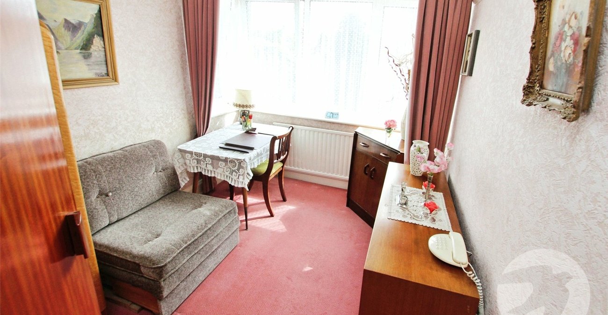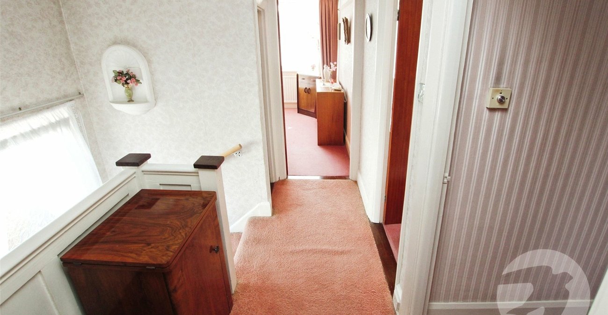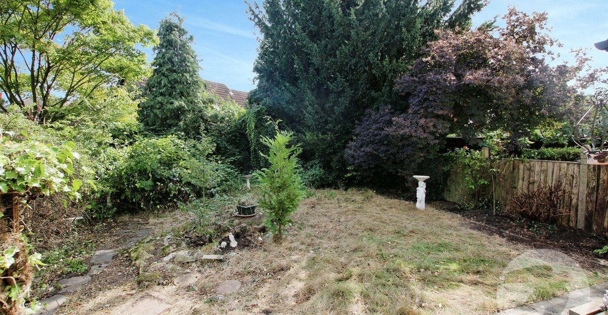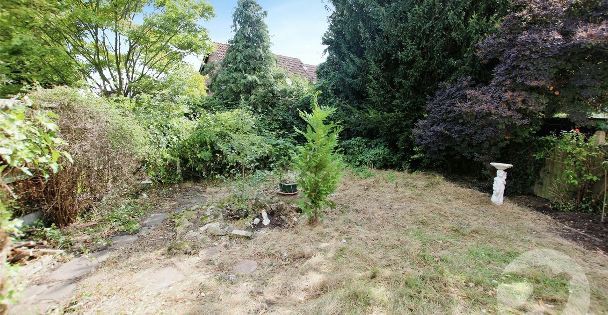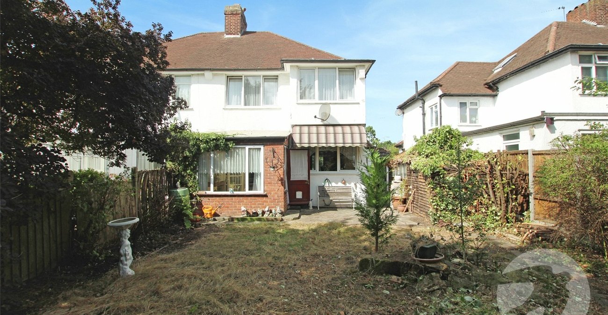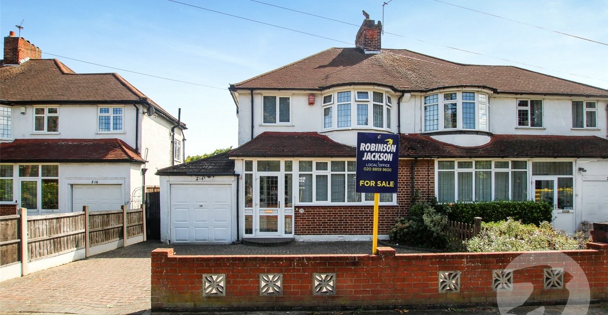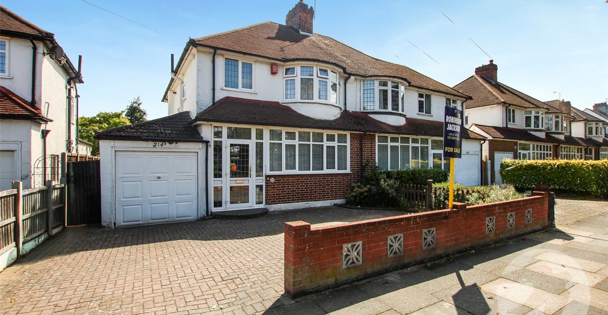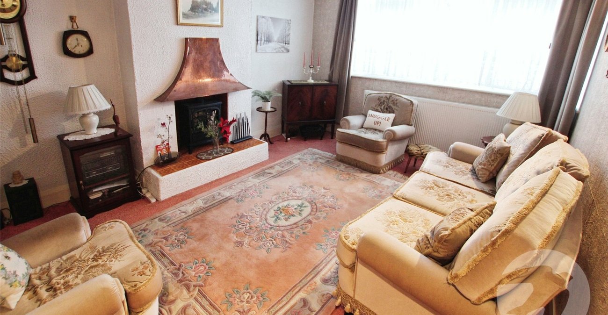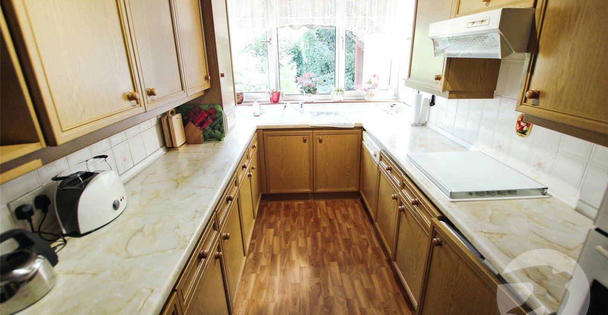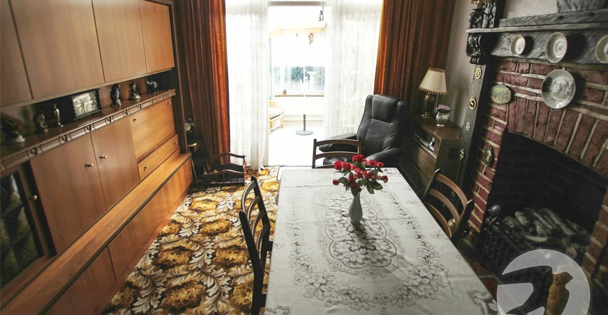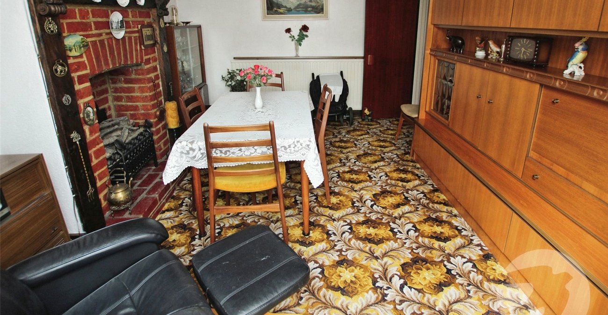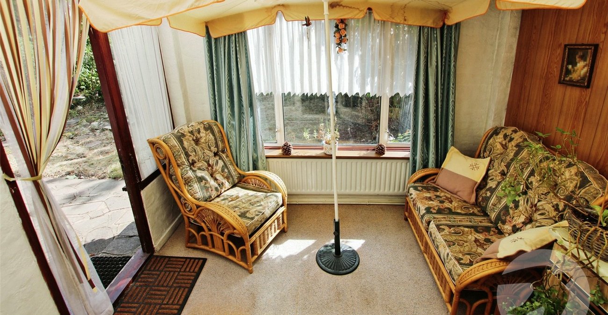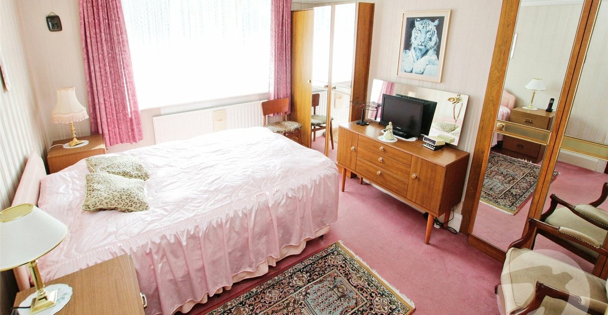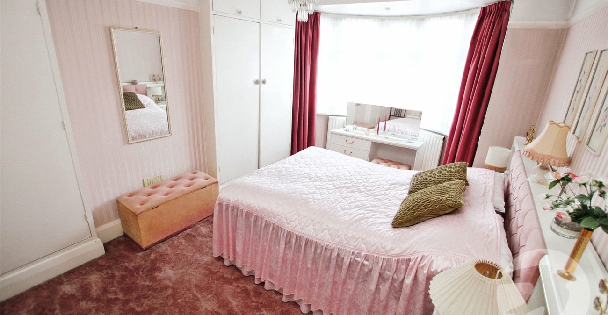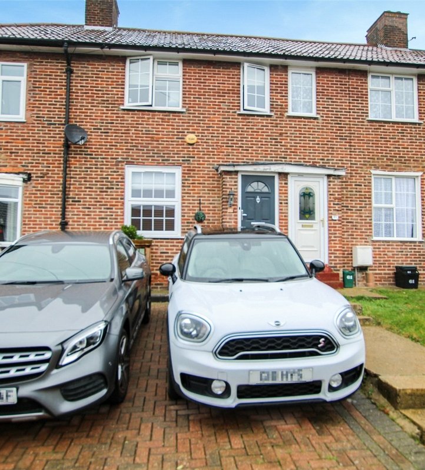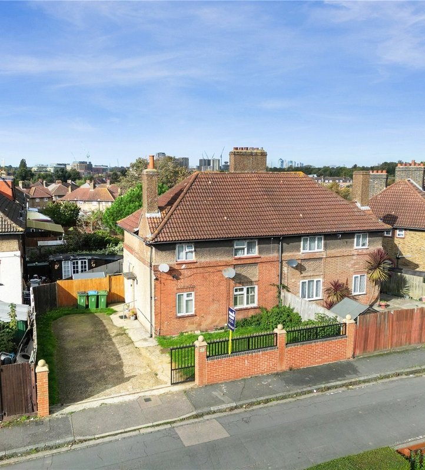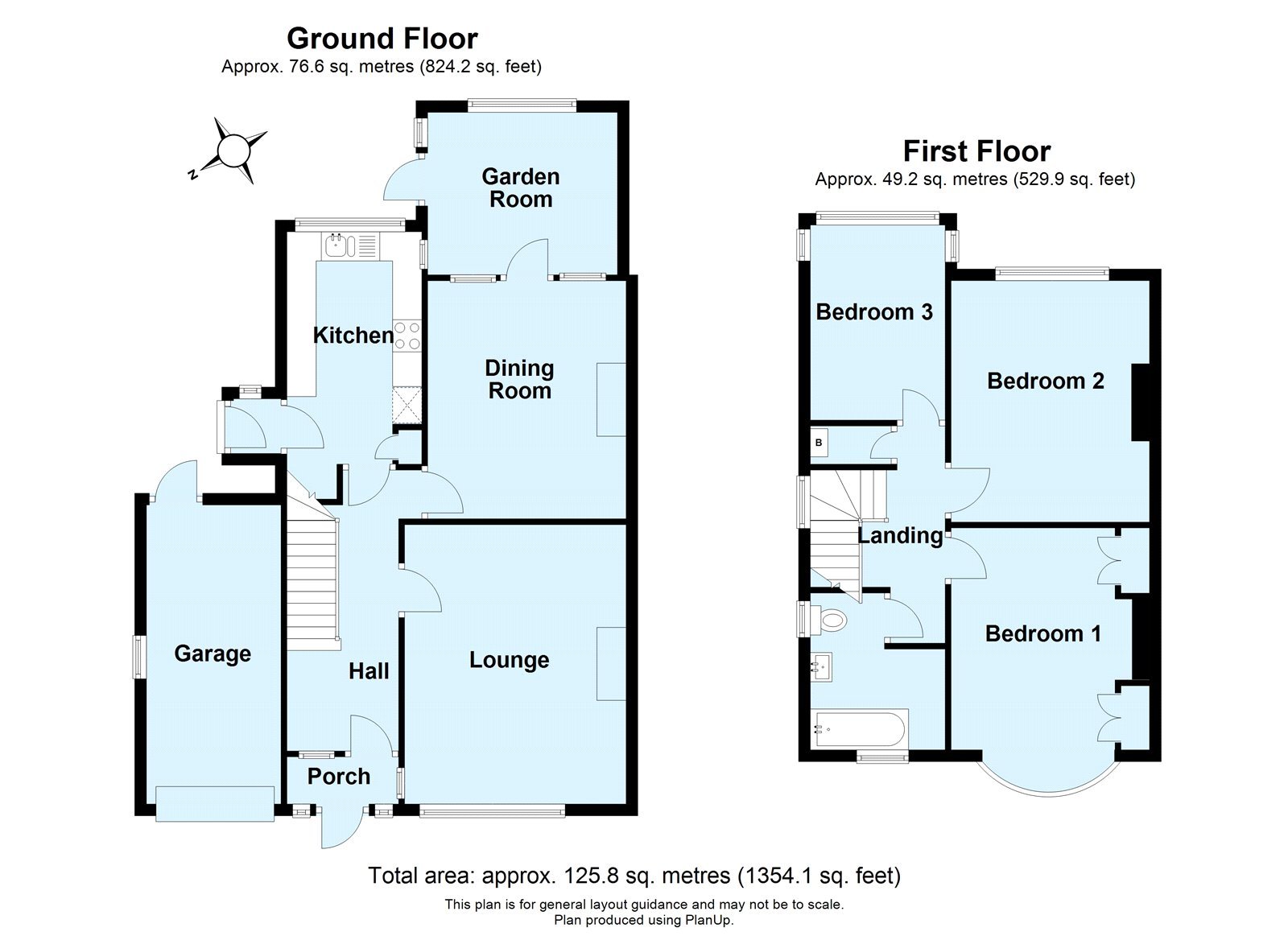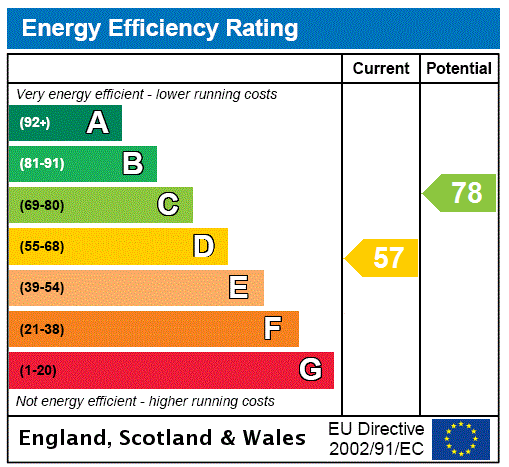
Property Description
A fantastic opportunity to own this charming 3-bedroom semi-detached house located in a sought-after area. This property boasts a large rear garden, perfect for relaxing or entertaining guests. With the convenience of off-street parking and a garage, you'll never have to worry about finding a spot for your vehicle. The house is being sold with no chain, making the buying process smooth and hassle-free. Situated just a short distance from New Eltham station, offering easy access to transport links, this home is ideal for commuters. Don't miss out on the chance to make this property your own and enjoy comfortable living in a desirable location. Contact us today to arrange a viewing and make this property your new home.
A fantastic opportunity to own this charming 3-bedroom semi-detached house located in a sought-after area. This property boasts a large rear garden, perfect for relaxing or entertaining guests. With the convenience of off-street parking and a garage, you'll never have to worry about finding a spot for your vehicle. The house is being sold with no chain, making the buying process smooth and hassle-free. Situated just a short distance from New Eltham station, offering easy access to transport links, this home is ideal for commuters. Don't miss out on the chance to make this property your own and enjoy comfortable living in a desirable location. Contact us today to arrange a viewing and make this property your new home.
- Three bedrooms
- Two Reception Rooms
- Chain Free
- Close to Train Station
- Driveway
- Garage
Rooms
PorchDouble glazed UPVC door to front
Entrance HallRadiotor, carpet
Lounge 4.75m x 3.38mDouble glazed window to front, radiator, carpet.
Dining Room 4.11m x 3.2mDouble glazed french doors to rear leading onto lean too.
Lean Too 3m x 2.5mDouble glazed window to rear, door to side, radiator, plumbed for washing machine.
Kitchen 3.9m x 7.0Double glazed window to rear, wall & base units, ceremic one & half bowl sink with mixer tap, intergrated hob and oven with hood over, intergrated dishwasher.
LandingDouble glazed window to side
Bedroom One 4.42m x 2.97mDouble glazed bay window to front, built in wardrobe, radiator.
Bedroom Two 4.14m x 3.23mDouble glazed window to rear, built in wardrobe, radiator.
Bedroom three 3.18m x 2.16mDouble glazed window to rear, radiator.
BathroomDouble glazed frosted window to front and side, panelled bath, pedestal wash hand basin, low level WC, part tiled walls, radiator.
