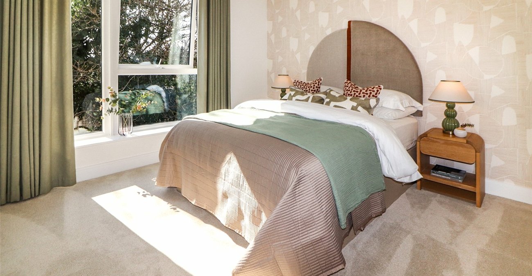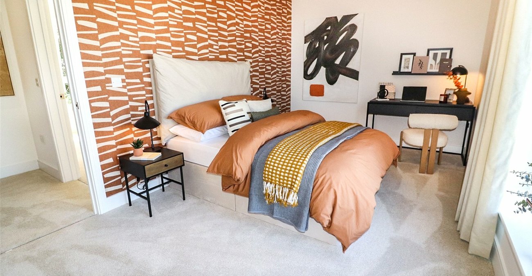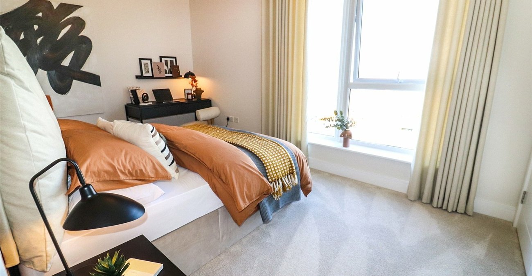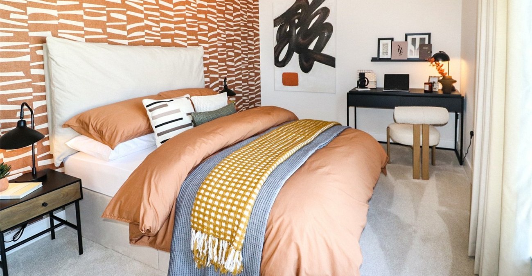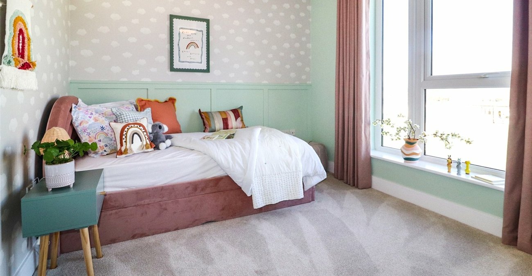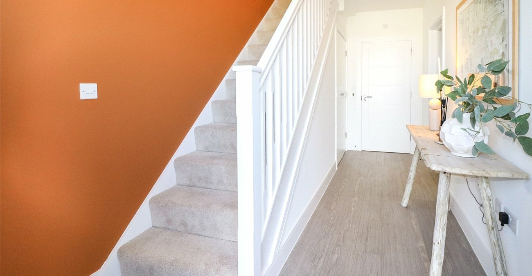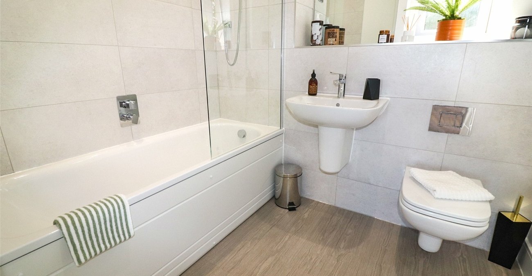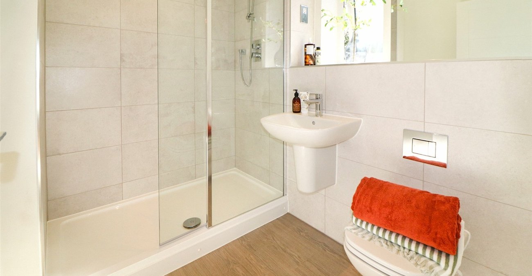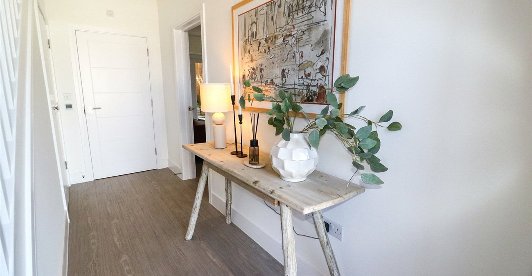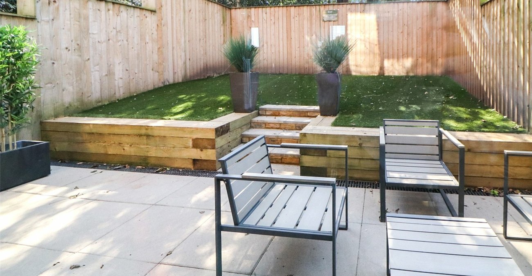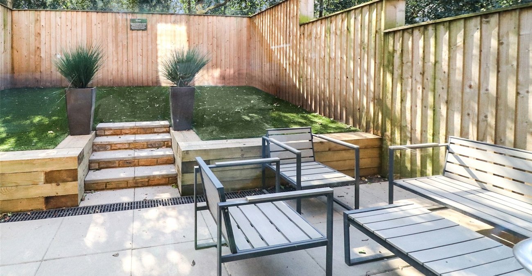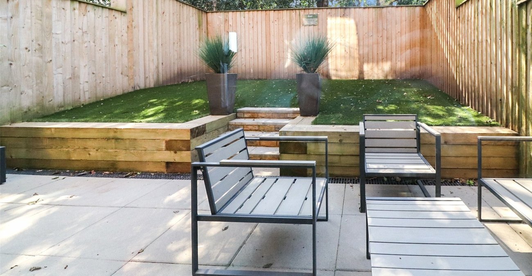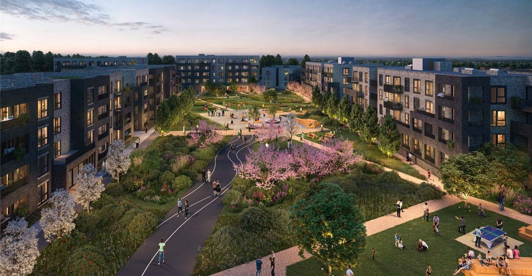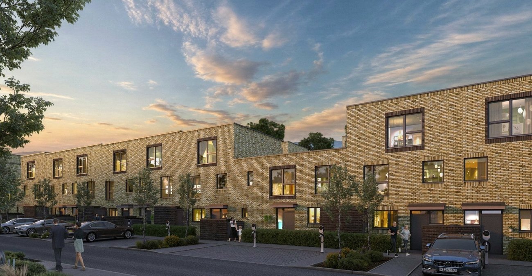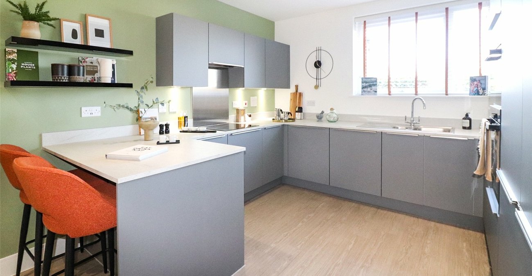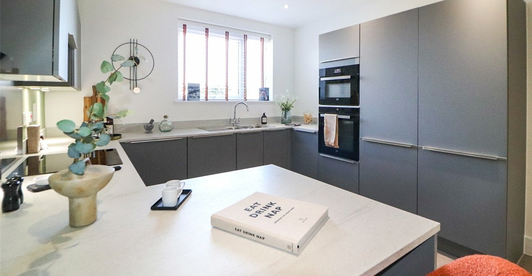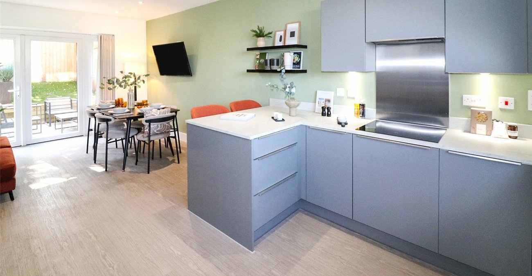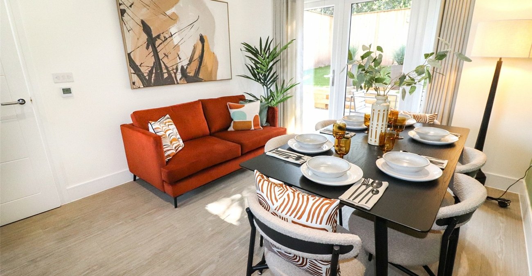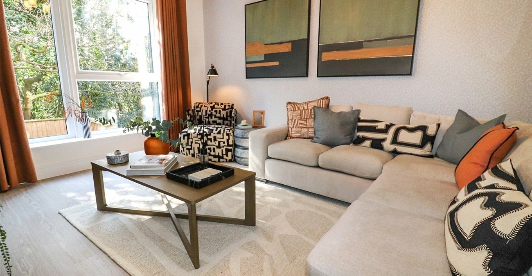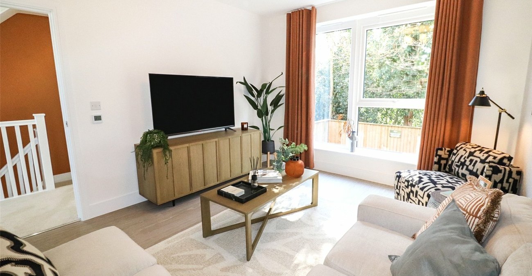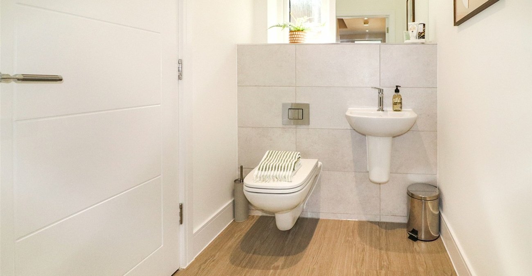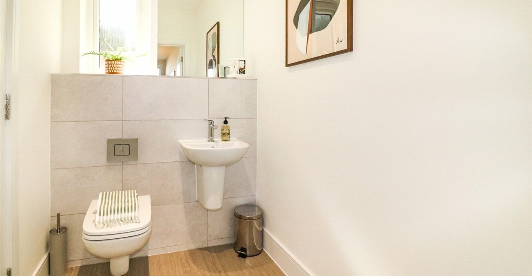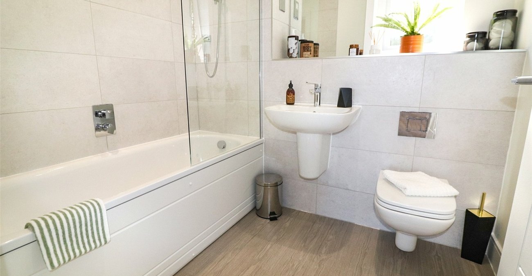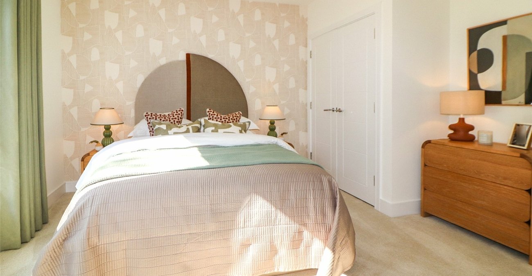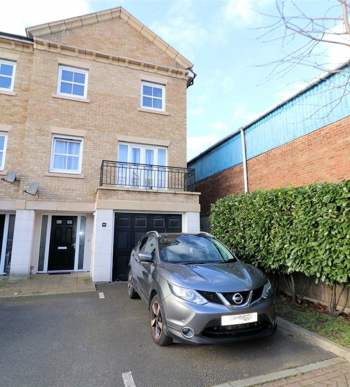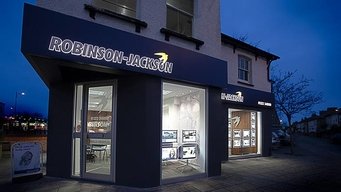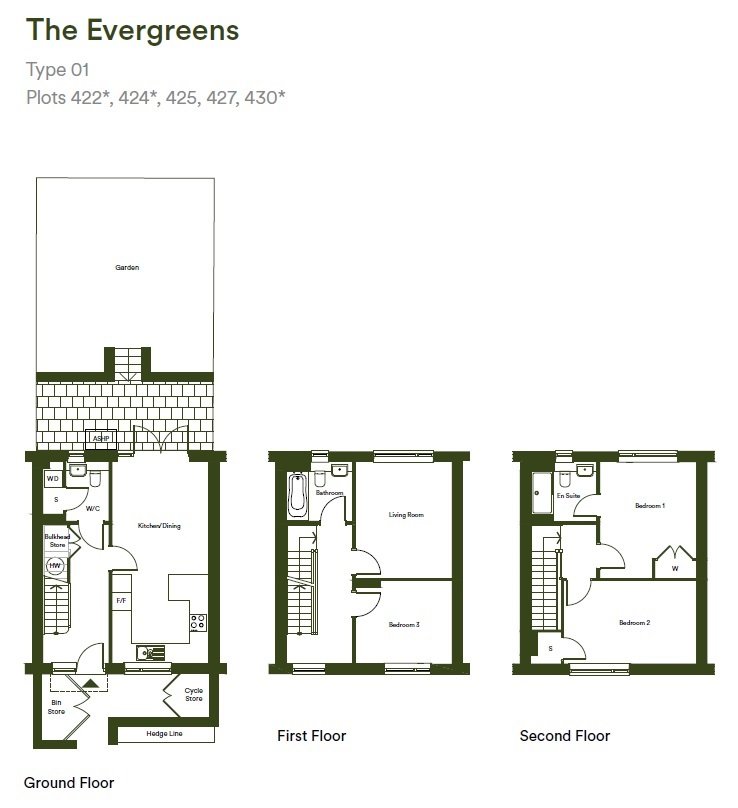Property Description
SHOW HOME NOW OPEN: Book your viewing with Robinson Jackson. Contact us today.
Experience Eco-Living at The Quarry: Your Gateway to a Connected Life
Robinson Jackson, your trusted Erith estate agent for 30 years, is thrilled to present The Quarry, an award-winning eco-development transforming the local landscape. Imagine a vibrant community nestled amidst thoughtfully designed green spaces, just a stone's throw away from excellent transport links.
The Quarry isn't just about beautiful homes; it's about a lifestyle. Explore spacious one, three, and four-bedroom properties, each boasting contemporary interiors with integrated appliances and private outdoor space. Imagine grocery shopping made effortless with the brand-new Sainsbury's Local right on your doorstep, while the on-site Lime Wood Primary School ensures a smooth education journey for your children.
Live sustainably with eco-friendly features woven into the fabric of the development. Picture electric car charging points for majority of homes, lush green spaces fostering a connection with nature, and a community designed to minimize its environmental footprint.
Convenience is key. The Elizabeth Line whisks you into Central London in just 30 minutes, while excellent bus connections put the rest of the city within easy reach.
Ready to explore? Book your viewing of our stunning show home today and experience the life that awaits at The Quarry.
Don't miss out! Contact Robinson Jackson today and unlock the door to your new life at The Quarry.
*Terms and conditions apply.
- Walk to the station, reach London Bridge in 34 mins.
- Lightning-fast 944Mb speeds, HD movies in 36 secs!
- Green spaces & new primary school for couples with young children.
- Eco-friendly homes, each with its own EV charger parking space.
Rooms
Kitchen/Dining 6.86m x 3.28mIndividually designed contemporary kitchens with soft close doors and drawers. Under cabinet LED lighting. Laminate worktop with matching upstands. Stainless steel splashback behind hob. Stainless steel 1 1/2 bowl sink with chrome mixer tap. Fully integrated appliances including oven, induction hob, integrated extractor, fridge freezer, microwave, dishwasher and washer dryer.
Living Room 4.22m x 3.28mTV/SAT/FM outlets and BT outlet in living room. Amtico flooring. Pendant lighting.
Bedroom 1 4.06m x 3.28mPendant lighting.
Bedroom 2 2.72m x 5.16mPendant lighting.
Bedroom 3 2.54m x 3.6mPendant lighting.
BathroomChrome bath, shower and basin taps. Wall mounted white hand basin. Wall hung WC with soft close seat. Concealed cistern and dual flushplate. White bath with fixed shower screen. Chrome electric heated towel rail. Made to measure mirror. Chrome shaver socket. Ceramic wall tiles in a contemporary colour palette. Amtico flooring.
EnsuiteChrome shower and basin taps. Wall mounted white hand basin. Wall hung WC with soft close seat. Concealed cistern and dual flush plate. White shower tray with contemporary fixed shower screen and swivel panel. Chrome electric heated tail rail. Made to measure mirror above basin or WC. Chrome shaver socket. Ceramic wall tiles in a contemporary colour palette. Amtico flooring.
