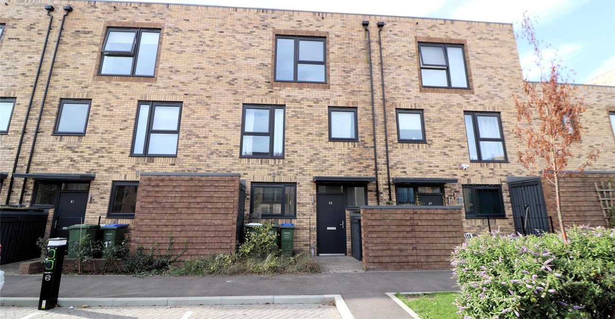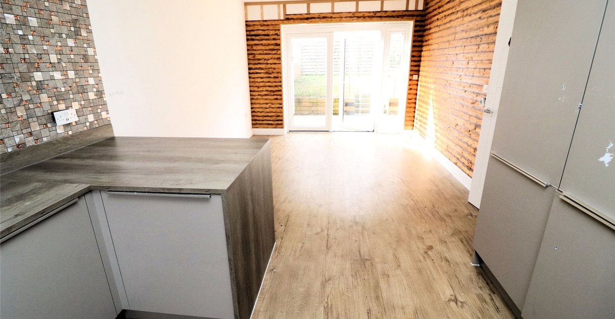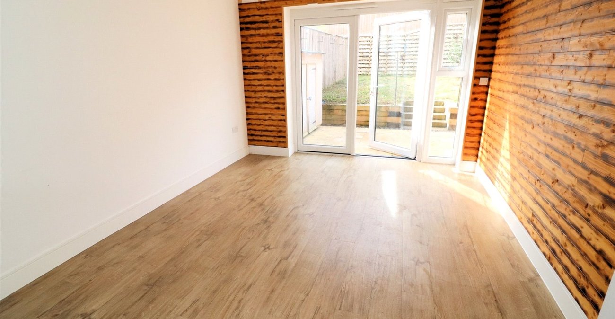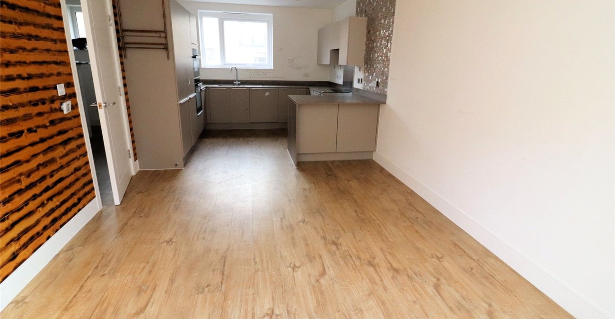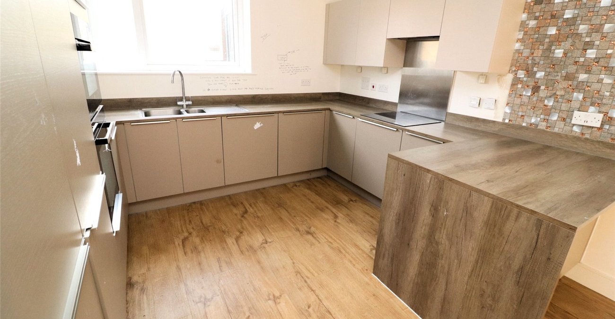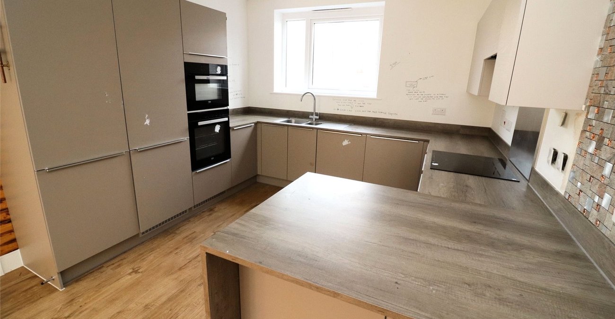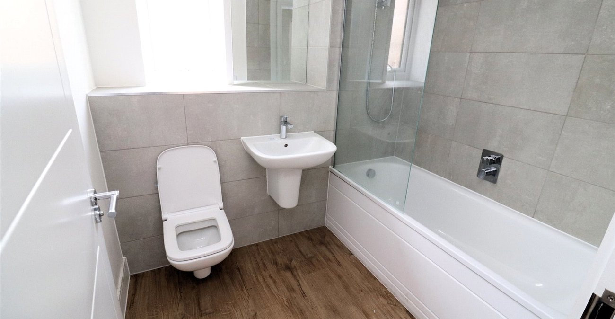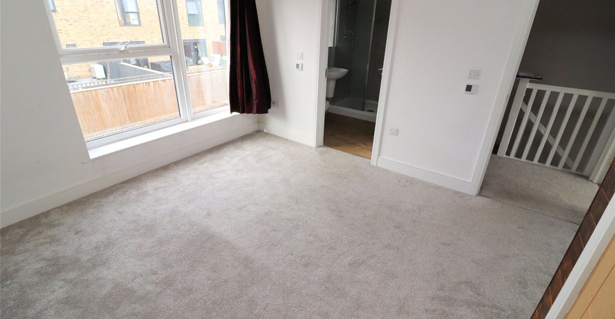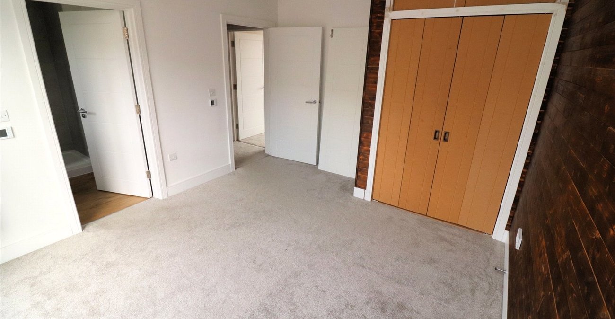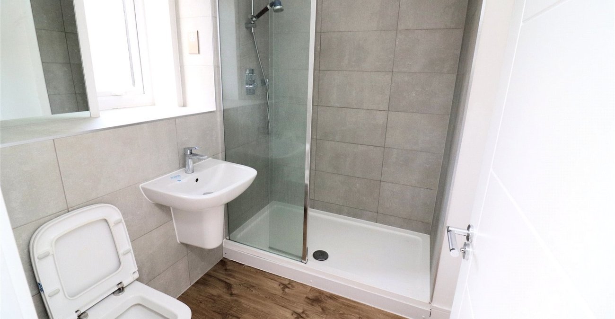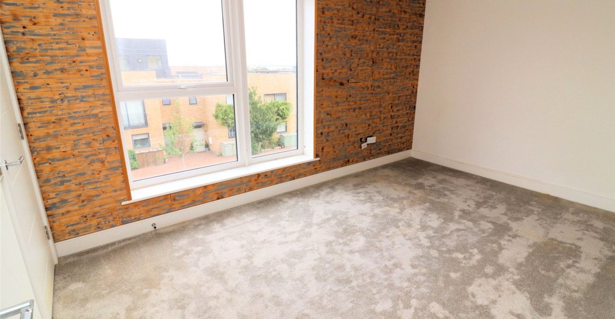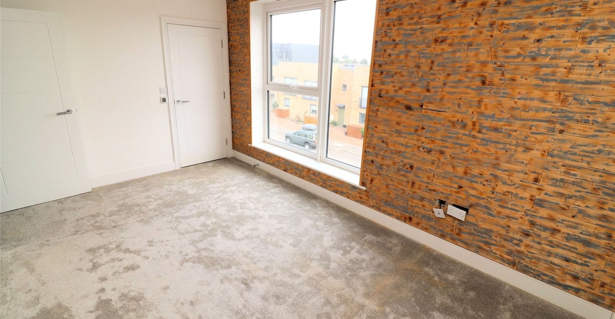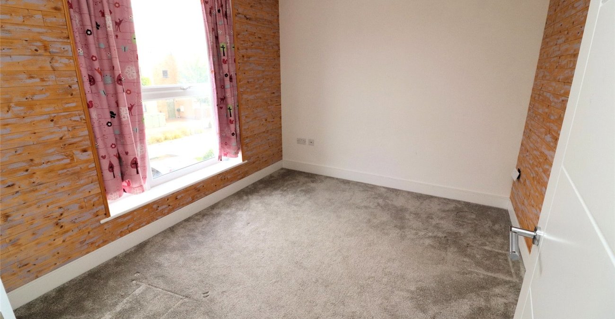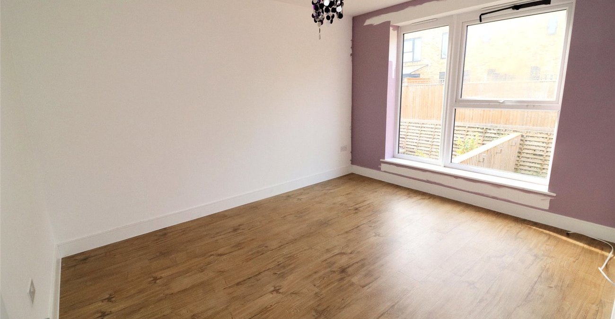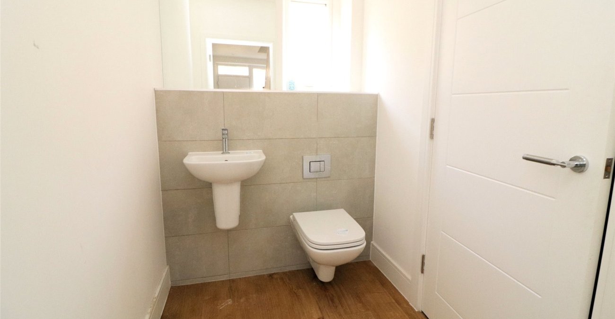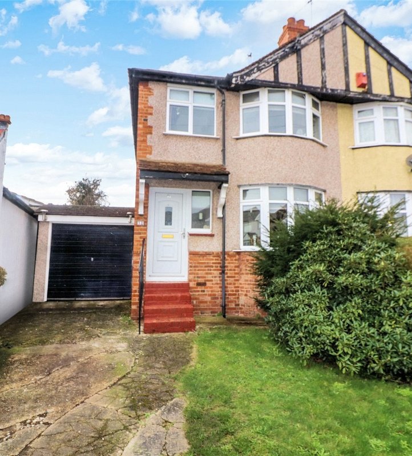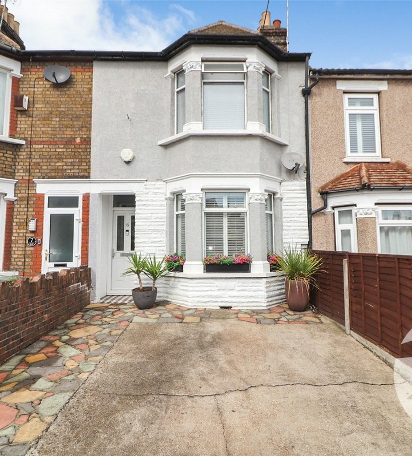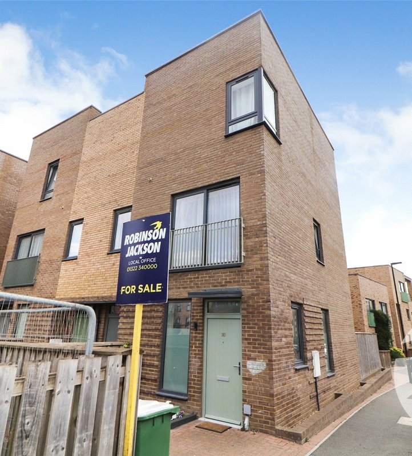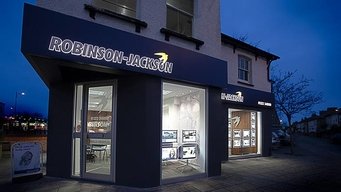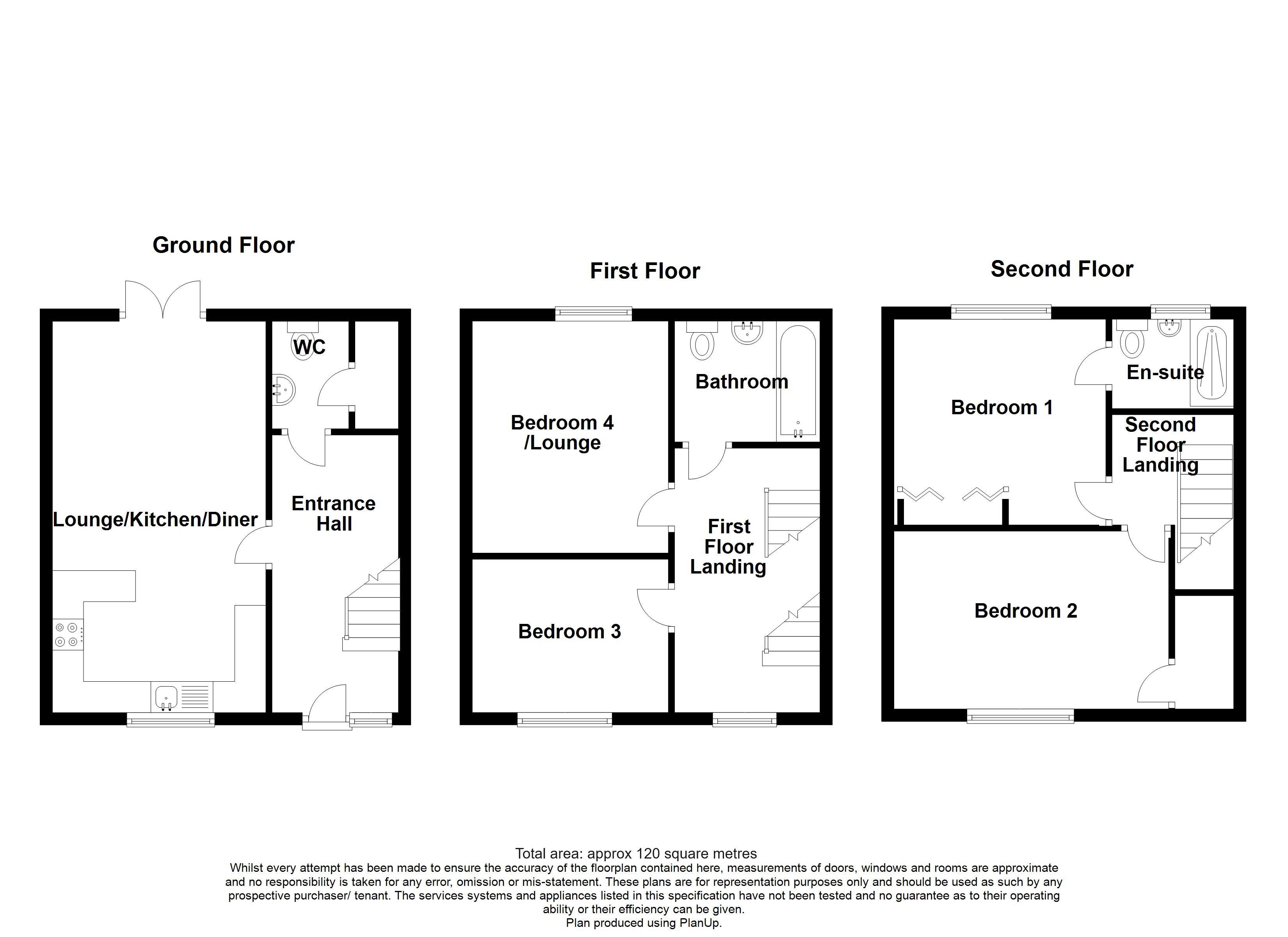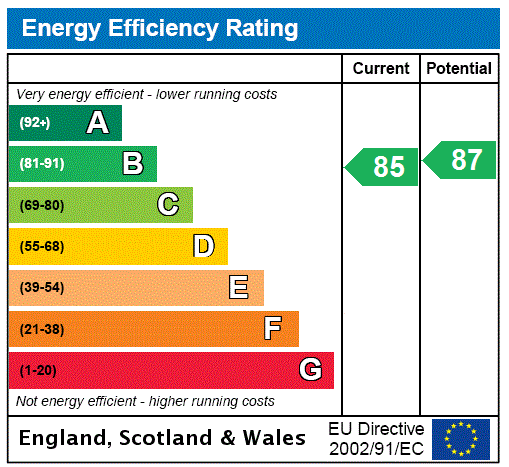
Property Description
PUBLIC NOTICE
15 Ballast Road, Erith, DA8 1FP
We are acting in the sale of the above property and have received an offer of
£465,000 on the above property.
Any interested parties must submit any higher offers in writing to the selling agent before exchange of contracts takes place
COMING TO THE MARKET FOR THE FIRST TIME SINCE BUILT in 2020 is this IMPRESSIVE 3/4 BEDROOM HOME set over 3 floors with over 1200 SQUARE FEET OF SPACE being sold with NO CHAIN. Located on the QUARRY ECO DEVELOPMENT and WINNER OF "BEST LARGE DEVELOPMENT AWARDS 2022" within CONVENIENT DISTANCE of ERITH ZONE 6 STATION providing links to ABBEY WOOD'S ELIZABETH LINE, LIMEWOOD SCHOOL on the development, TOWN CENTRE and TRANSPORT LINKS.
- 22'6 x 10'9 Lounge/Diner/Kitchen
- 4 Double bedrooms
- Modern first floor bathroom and ground floor wc
- 35' Rear garden
- Off street parking
- No chain
Rooms
Entrance HallEntrance door with double glazed window above and to front. Understairs storage cupboard housing water tank.
Ground Floor Cloakroom 2.06m x 1.42mOpaque double glazed window to rear. Wall hung wash hand basin. Wall hung low level wc. Storage cupboard with plumbing for washing machine.
Lounge/Diner/Kitchen 6.86m x 3.28mLounge AreaDouble glazed double doors to garden. Open to kitchen.
Kitchen AreaDouble glazed window to front. Range of fitted wall and base units with work surfaces over. Stainless steel sink unit with mixer tap.
First Floor LandingDouble glazed window to front. Doors to bedroom 3, bedroom 4/lounge and bathroom.
Bedroom 3 3.35m x 2.74mDouble glazed window to front.
Bedroom 4/Lounge 4.04m x 3.28mDouble glazed window to rear.
Bathroom 2m x 2.2mOpaque double glazed window to rear. Three piece white suite comprising: Panelled bath with bath filler and mixer shower over, wall hung wash hand basin and wall hung low level wc. Heated towel rail. Part tiled walls. Extractor.
Top floor landingDoor to bedroom 1 and bedroom 2.
Bedroom 1 3.38m x 3.25mDouble glazed window to rear. Built in wardrobe with sliding doors. Door to ensuite.
Ensuite 2.24m x 1.65mOpaque double glazed window to rear. Three piece suite comprising: Double sized shower with mixer shower over, tiled walls and glass screes, wall hung wash hand basin and low level wc. Part tiled walls. Extractor.
Bedroom 2 4.57m x 2.82mDouble glazed window window to front. Built in storage cupboard.
Garden 10.67mPatioed area. Laid to lawn garden. Outside tap.
ParkingAllocated parking to front.
