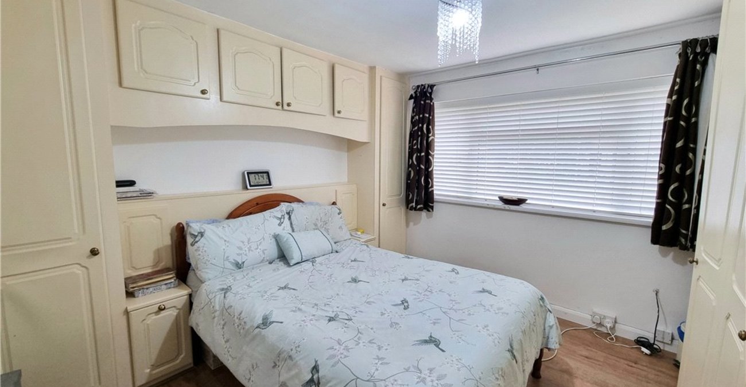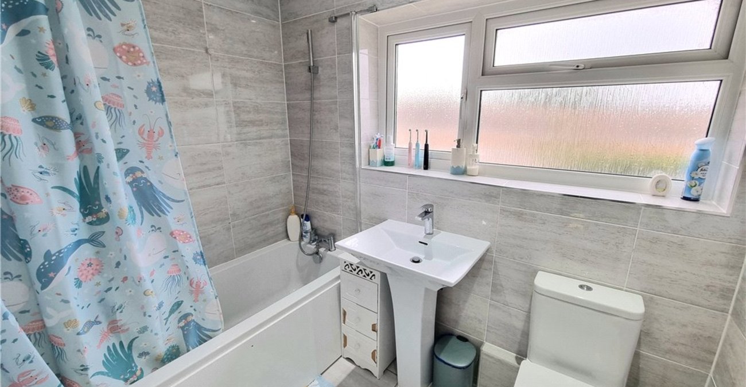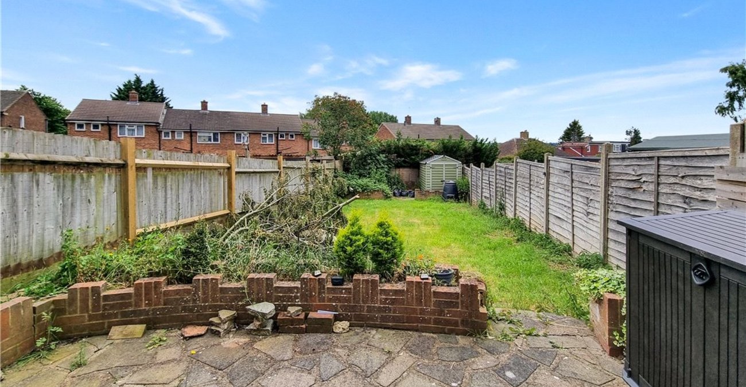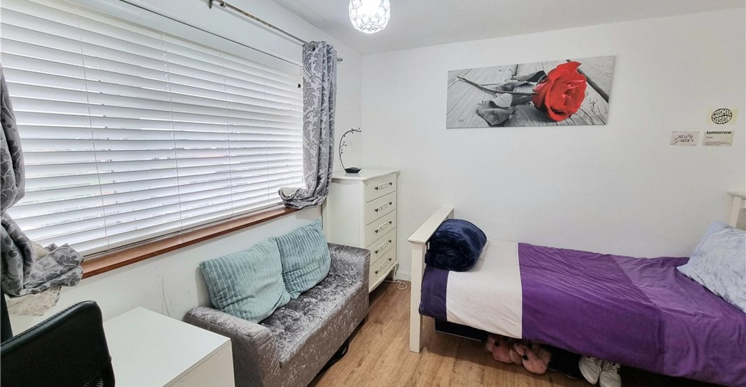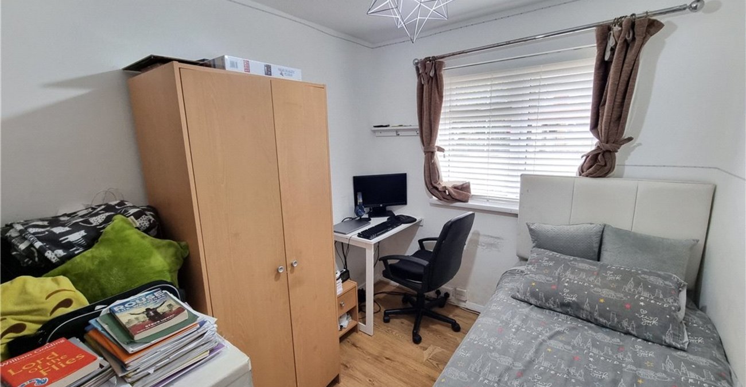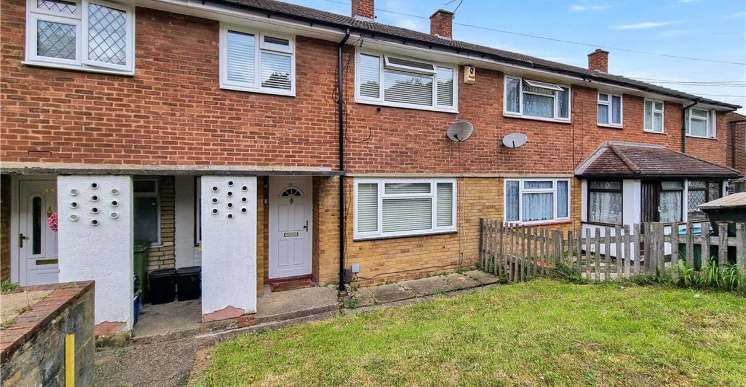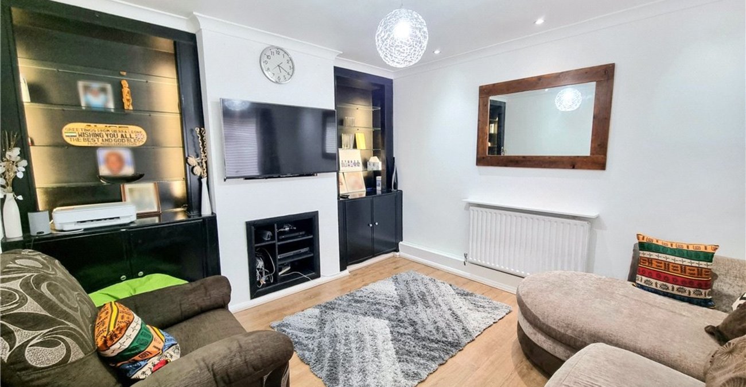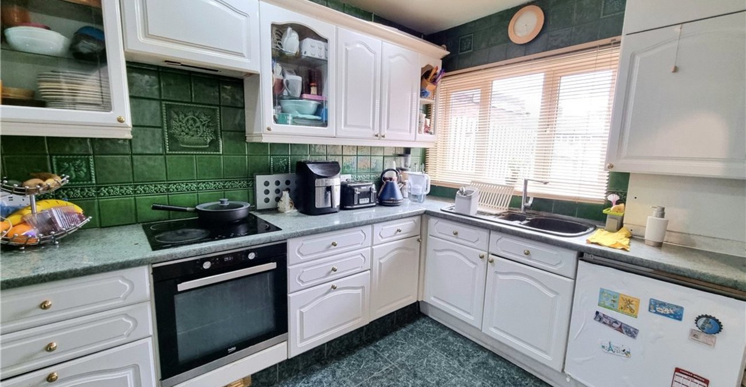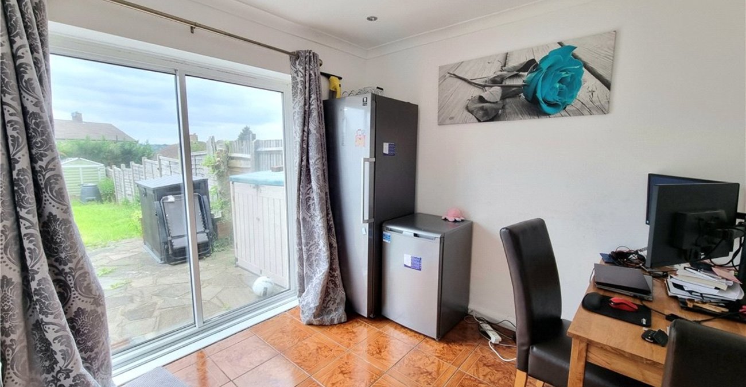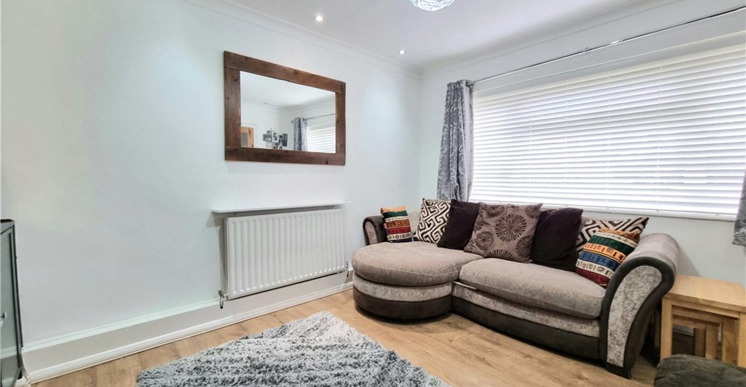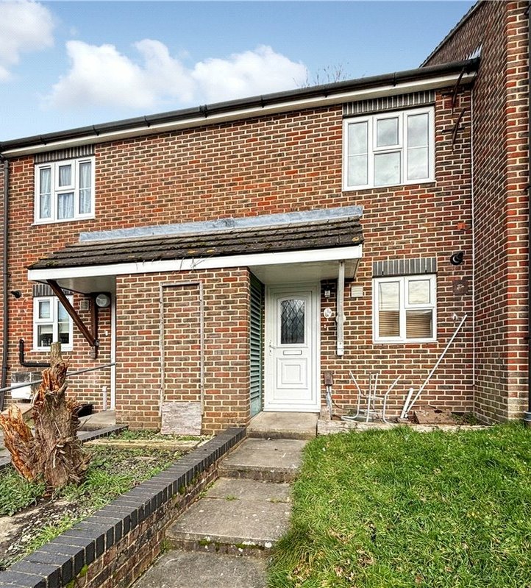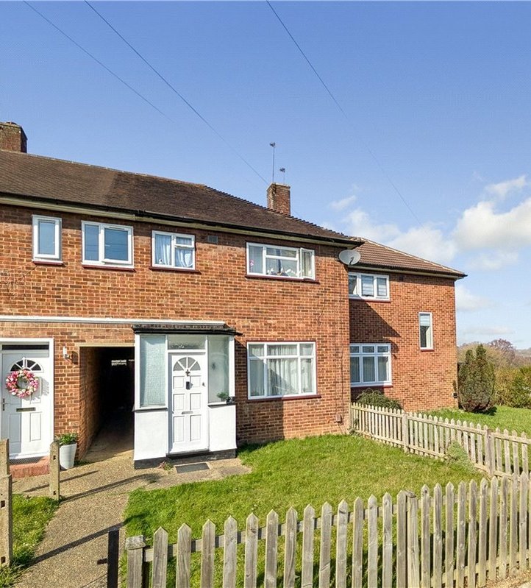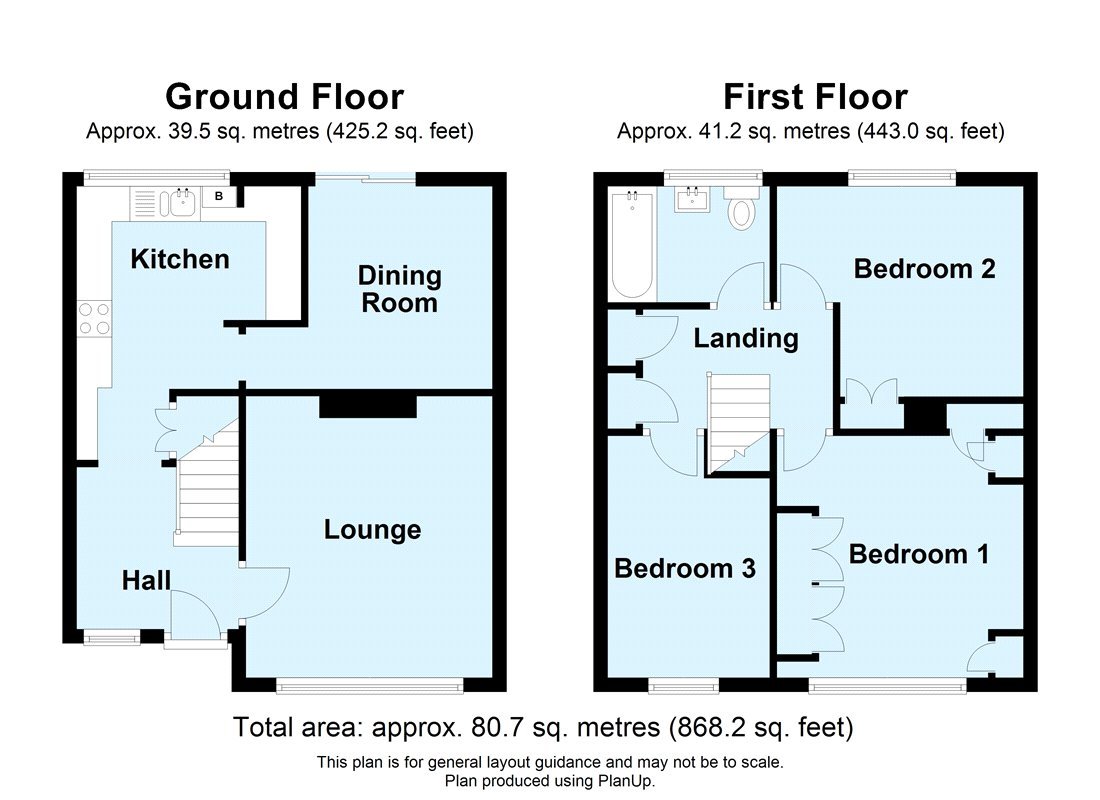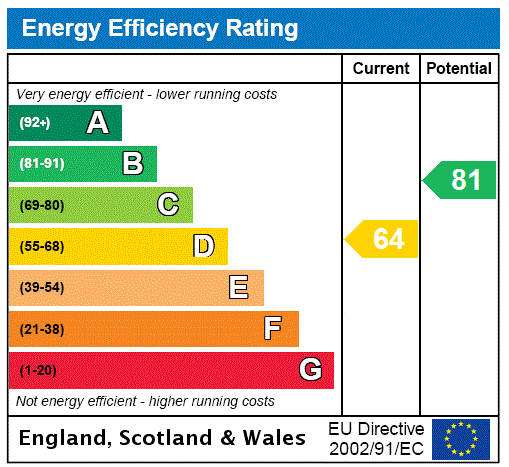
Property Description
** GUIDE PRICE £350,000 - £375,000 ** An opportunity to purchase this good sized three bedroom terraced house. The property benefits from two reception rooms, a spacious kitchen and an approximate 65ft rear garden. * CENTRAL HEATING & DOUBLE GLAZING * TWO RECEPTION ROOMS * GOOD SIZED BEDROOMS * MODERN KITCHEN * APPROX 65FT REAR GARDEN * CLOSE TO AMENITIES *
- Central Heating & Double Glazing
- Two Reception Rooms
- Good Sized Bedrooms
- Modern Kitchen
- Approx 65ft Rear Garden
- Close To Amenities
Rooms
Entrance Hall:Double glazed door and double glazed window to front. Stairs to first floor. Radiator and wood laminate flooring.
Lounge: 3.86m x 3.4mDouble glazed window to front, built in units and shelving, radiator and wood laminate flooring.
Kitchen: 3.84m x 3.1mFitted with a matching range of wall and base units with work surfaces, integrated oven, electric hob and extractor fan. Space for fridge freezer. Space for washing machine. Sink unit. Double glazed window to rear.
Dining Room: 3.43m x 3.12m(Maximum dimensions). Double glazed sliding patio door opening onto the rear garden, radiator and tiled flooring.
Landing:Access to loft, airing cupboard and wood laminate flooring.
Bedroom 1: 3.43m x 3.28mDouble glazed window to front, fitted wardrobes, overhead storage, radiator and wood laminate flooring.
Bedroom 2: 3.38m x 2.2m(Maximum dimensions). Double glazed window to front, radiator and wood laminate flooring.
Bedroom 3: 3.38m x 2.9m(Maximum dimensions). Double glazed window to front, radiator and wood laminate flooring.
Family Bathroom:Fitted with a three piece suite with contrasting chrome fittings comprising a panelled bath, pedestal wash hand basin and wc. Heated towel rail. Double glazed opaque window to rear. Attractive tiled walls and flooring.
