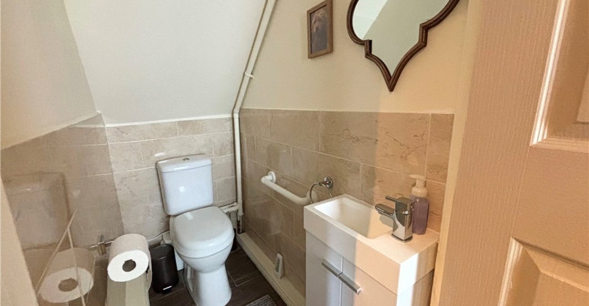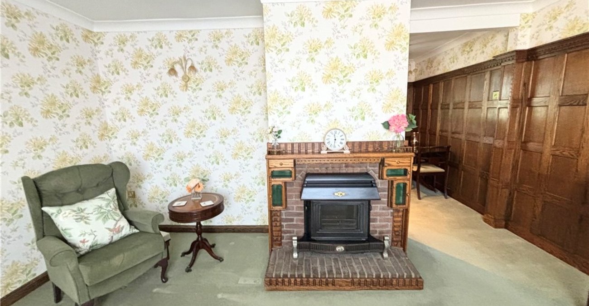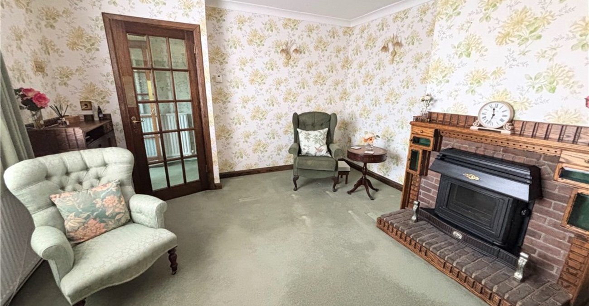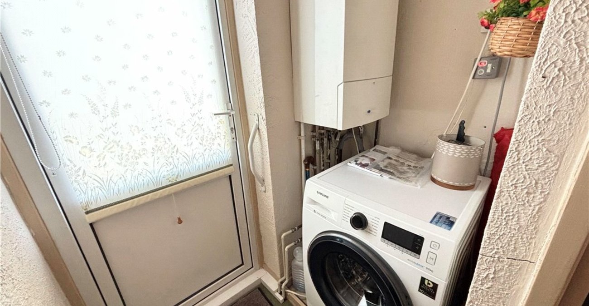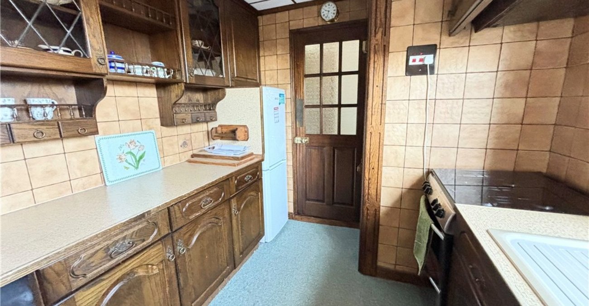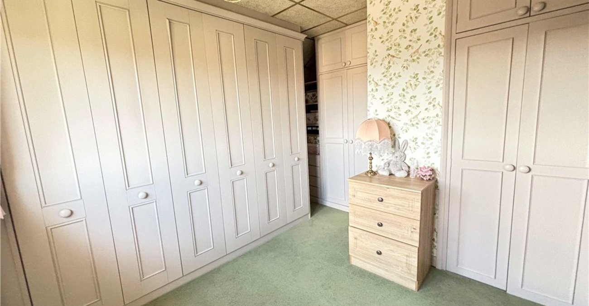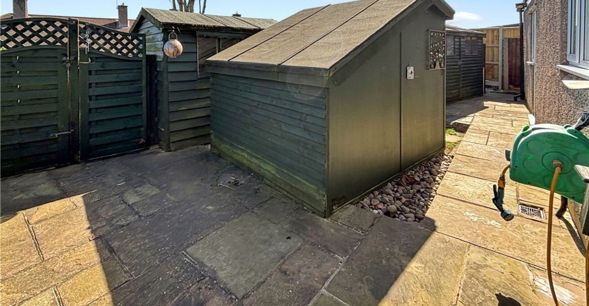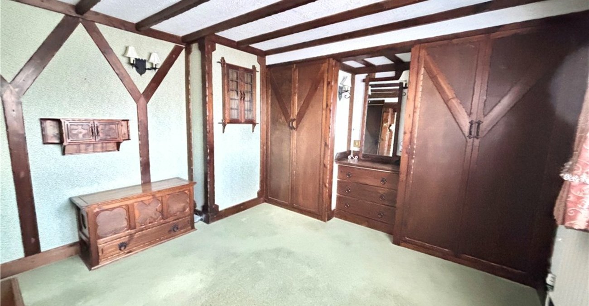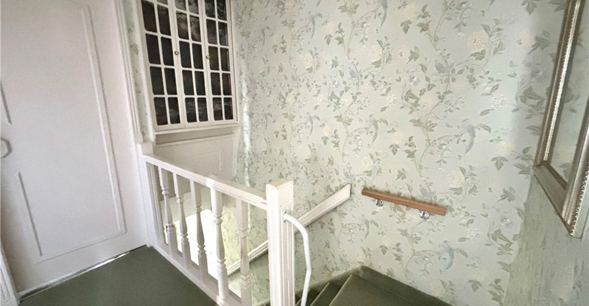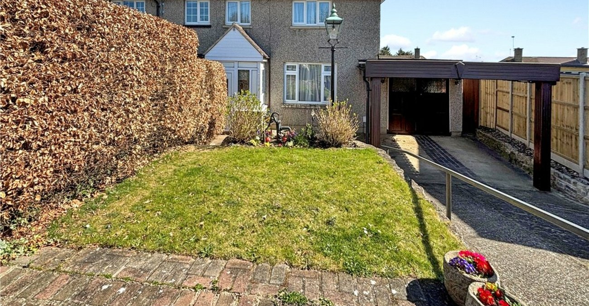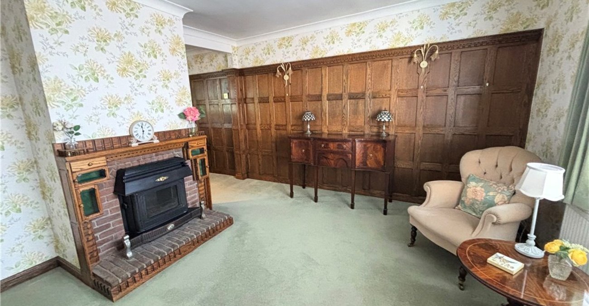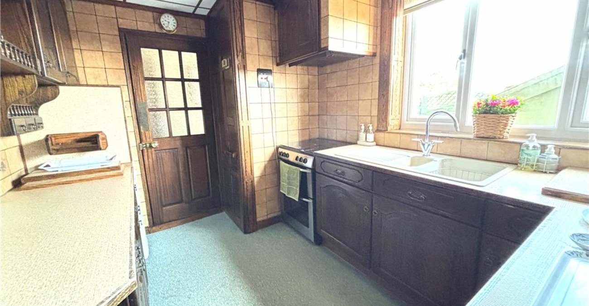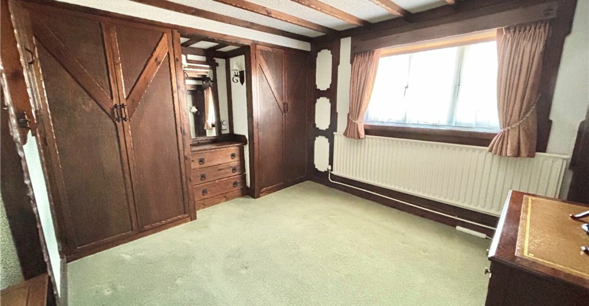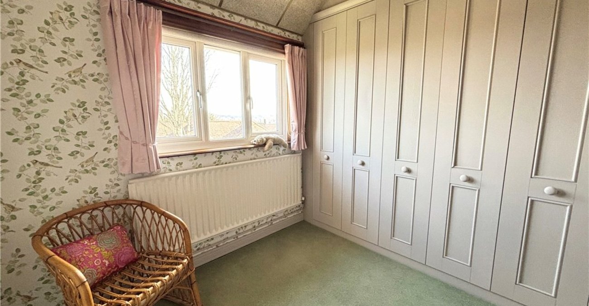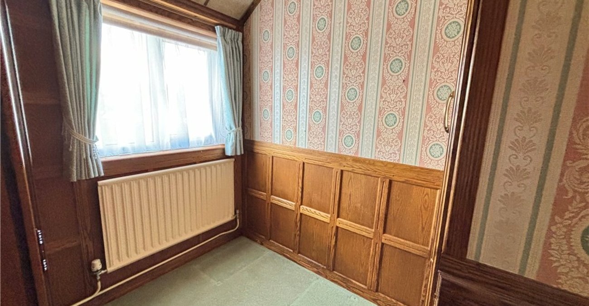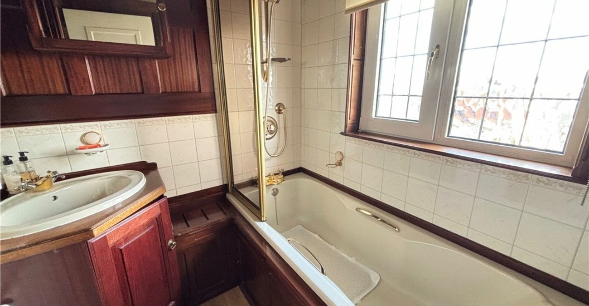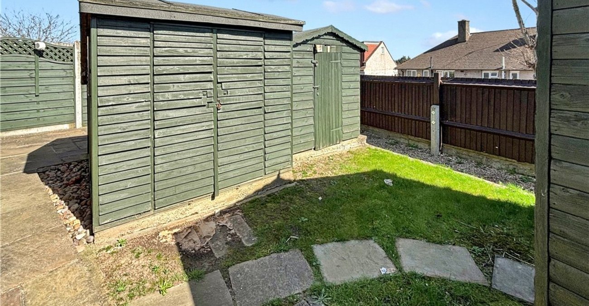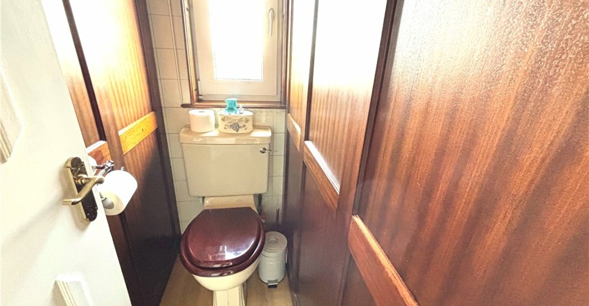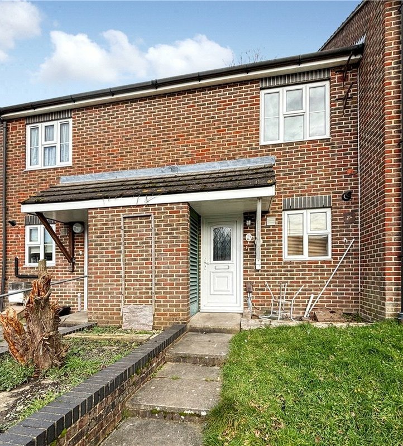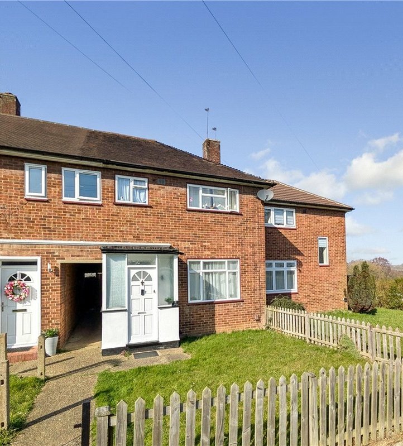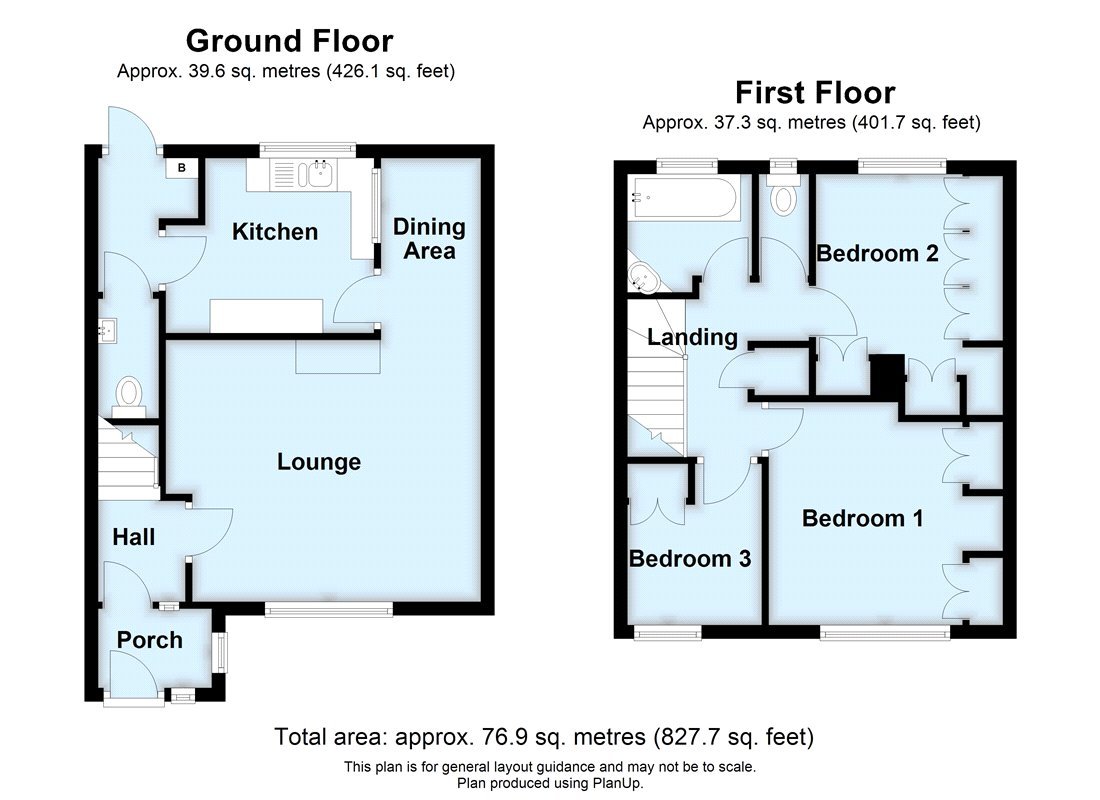
Property Description
Situated in a PLEASANT CUL-DE-SAC overlooking a small green & CLOSE TO MAINLINE STATION & several LOCAL AMENITIES is this spacious family home. The property benefits from a GARAGE & OFF ROAD PARKING.
- Central Heating & Double Glazing
- In Need Of Updating
- Offers Much Potential
- Garage & Off Road Parking
- Close To St Mary Cray Station
- Close To Local Shops
- Cul-De Sac Location
Rooms
Entrance Porch:Double glazed door to front. Double glazed windows to front and side.
Entrance Hall:Glazed door to front. Stairs to first floor, radiator and fitted carpet.
Lounge: 4.65m x 3.8m(Maximum dimensions) Double glazed window to front. Brick feature fireplace with real coal fire. Wood panelling, radiator and fitted carpet.
Dining Area: 2.51m x 1.4mGlazed window feature through to kitchen. Wood panelling, radiator and fitted carpet.
Kitchen: 3.18m x 2.46m(Maximum dimensions) Fitted with a range of wooden wall and base units with worksurfaces. Space for gas oven with extractor fan. Composite sink unit with drainer and chrome mixer tap. Space for fridge freezer. Double glazed window to rear. Glazed door leading to:-
Lobby Area: 2.1m x 1.6m(Maximum dimensions) Space for washing machine. Fitted carpet. Double glazed door leading out onto the rear garden.
Ground Floor Cloakroom:Wash hand basin set in vanity unit and wc with push button cistern. Laminate flooring.
Landing:Access to loft. Airing cupboard, radiator and fitted carpet.
Bedroom 1: 3.45m x 3.28m(Maximum dimensions) Double glazed window to front. Attractive beamed ceiling. Built in wardrobes, radiator and fitted carpet.
Bedroom 2: 3.07m x 2.34m(Maximum dimensions) Double glazed window to rear. Built in wardrobe and fitted wardrobes. Radiator and fitted carpet.
Bedroom 3: 2.36m x 2.08m(Maximum dimensions) Double glazed window to front. Built in wardrobe, radiator and fitted carpet.
Bathroom:Double glazed window to rear. Panelled bath with shower over and glass shower screen. Wash hand basin set in corner vanity unit. Radiator and vinyl flooring.
Separate Wc:Double glazed window to rear. Wc, wood panelling and vinyl flooring.
