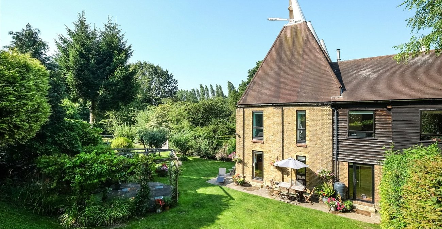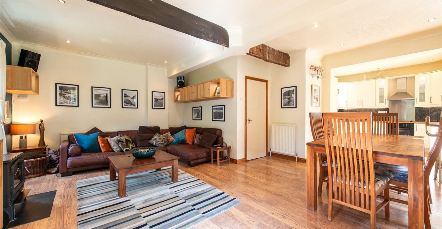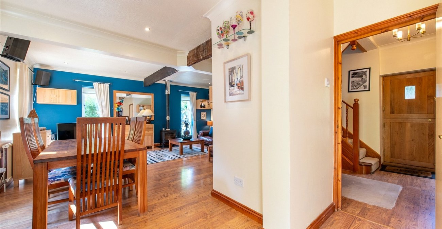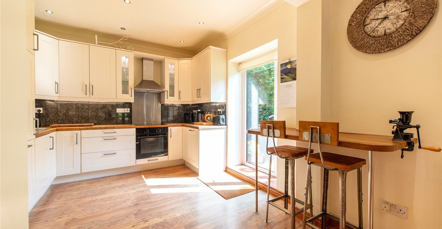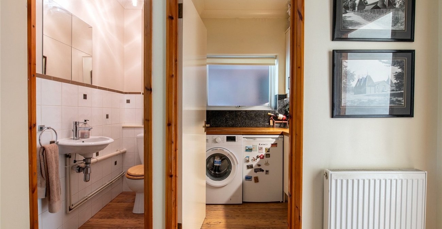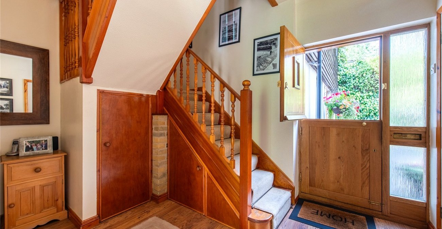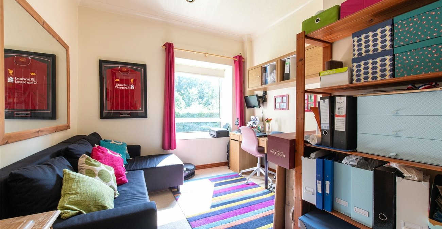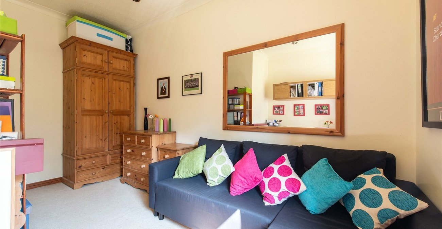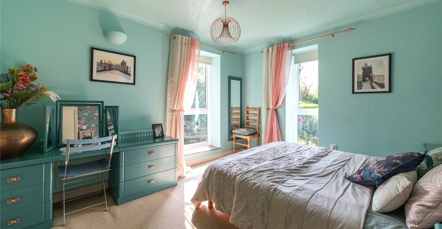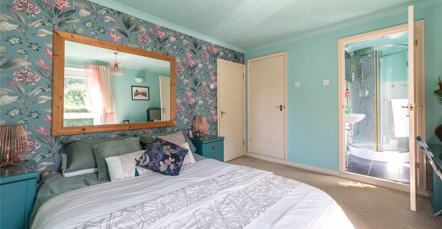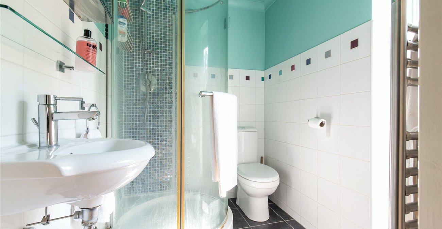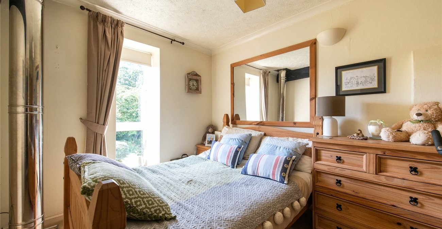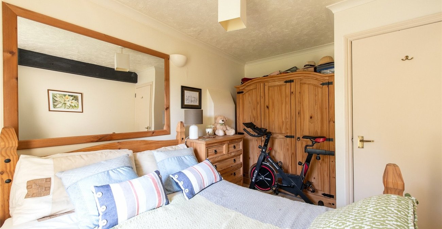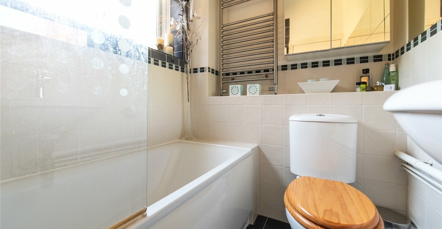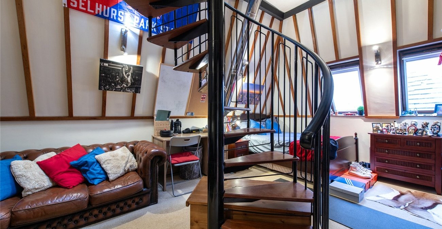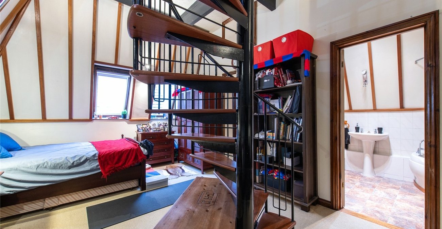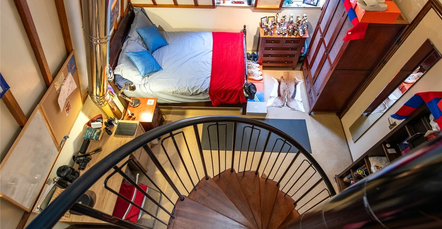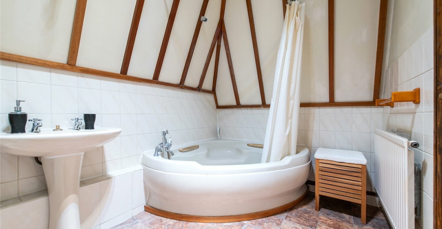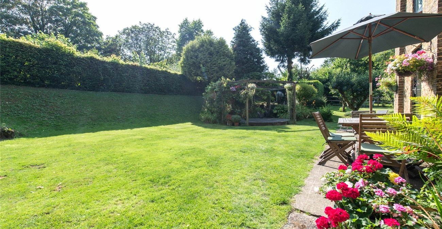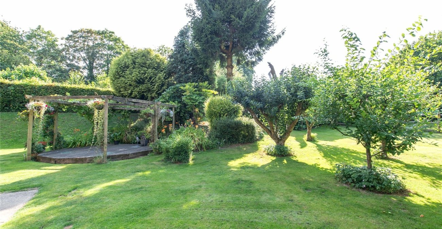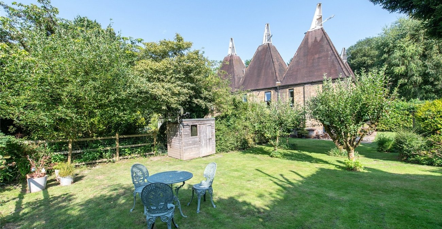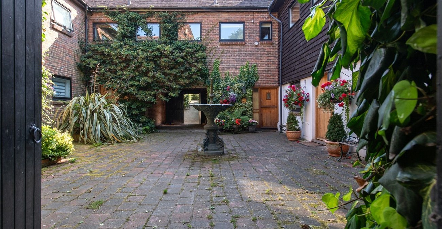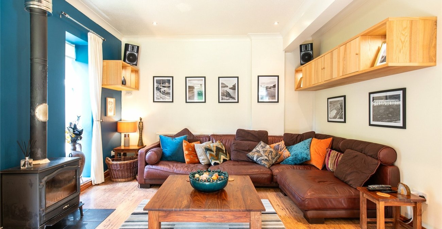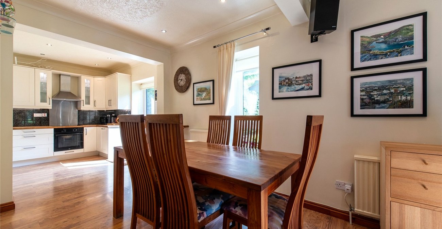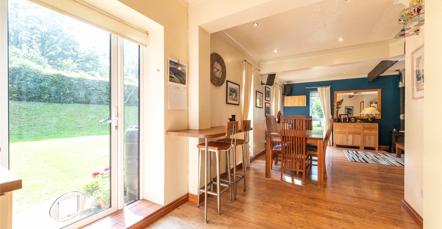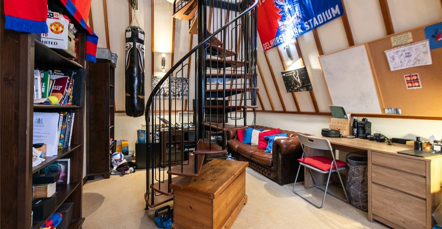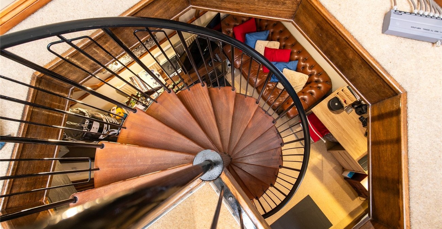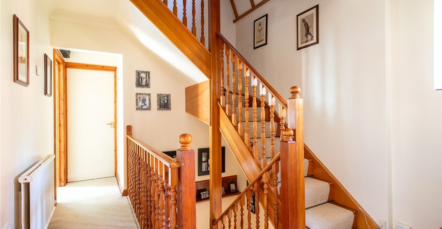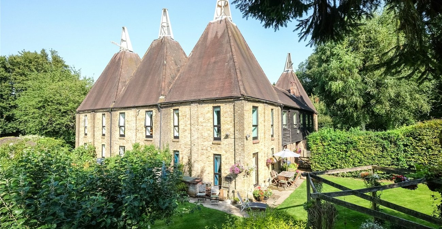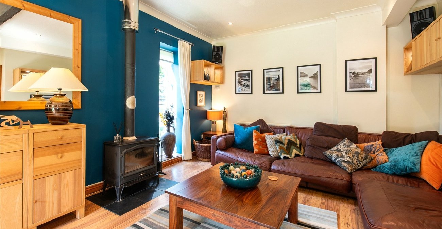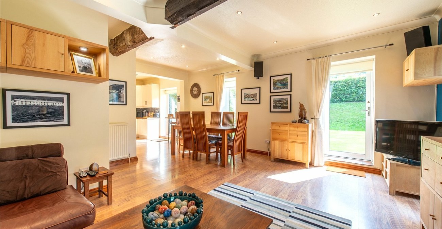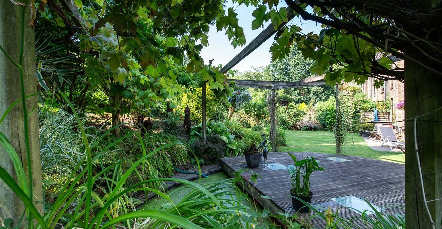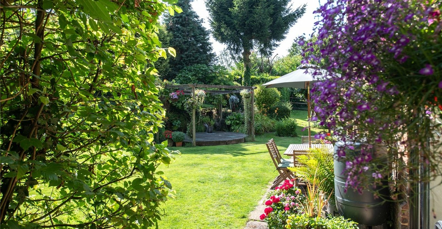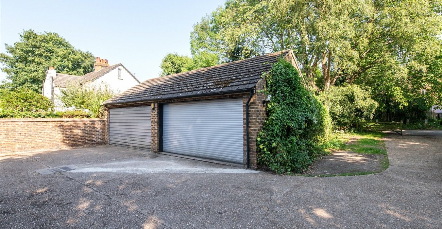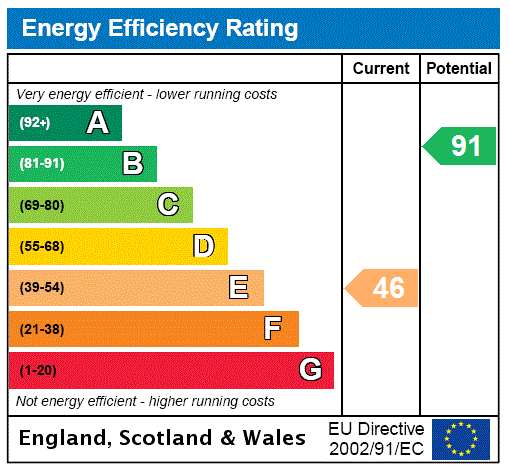
Property Description
Introducing this four bedroom Oast House in the ever popular village of Cobham. Lovingly cared for and remodelled entirely by the current owners, this fabulous property combines a piece of history with a contemporary feel.
On entering, a generous hallway with access to a downstairs w.c. utility room gives way to the OPEN PLAN KITCHEN DINER. This is an amazing space with multiple entrances to the garden and makes for the perfect hosting space for those social gatherings.
Upstairs, Three well proportioned bedrooms, with one with a dressing and en-suite bathroom, is accompanied by a family bathroom, all in fantastic condition.
To the top floor, a large master bedroom with en-suite bathroom features a fabulous spiral staircase to a further dressing room/space to use as you see fit.
Outside, an immaculately lept large garden is a fantastic space to enjoy those summer months. To the front, a large garage makes parking an absolute breeze.
- Fabulous Period Property
- Open Plan Living Space
- Large Family Garden
- Completely Remodelled
- Four Large Bedrooms
- Two En-Suites
- Multiple Dressing Rooms
- Fantastic Condition Throughout
Rooms
Entrance Hall: 3.58m x 2.97mDouble glazed entrance door into hallway. Wood flooring. Doors to:-
GF W.C.: 1.78m x 0.9mLow level w.c. Wash hand basin. Radiator. Wood flooring.
Lounge Diner: 6.4m x 6.12mDouble glazed windows to rear and side. Double glazed doors to rear. Log burner. Single radiator. Built-in storage cupboard. Wood flooring.
Kitchen: 3.6m x 3.12mDouble glazed door to rear. Wall and base units with roll top work surfac eover. Integrated fridge freezer and dishwasher. Built-in oven and hob with extractor hood over. Sink and drainer unit. Built-in storage cupboard. Wood flooring. Spotlights.
Utility Room: 1.96m x 1.7mDoubel glazed frosted window to side. Wall and base units with work surface over. Sink and drainer unit. Free standing fridge freezer. Space and plumbing for washing machine.
First Floor Landing: 4.42m x 2.87mDouble glazed window to front. Radiator. Carpet. Doors to:-
Bedroom 1: 4.01m x 3.66mDouble glazed window to side and rear. Radiator. Carpet.
Bedroom 1 Dressing Room: 2.2m x 1.55mDressing room. Carpet.
En-suite: 1.96m x 1.8mDouble glazed window to rear. Suite comprising shower cubicle. Wash hand basin. Low levelw.c. Tiled walls. Tiled flooring.
Bedroom 2: 5.54m x 3.7mTwo double glazed windows to side. Radiator. Carpet.
Bedroom 2 Dressing Room: 3.3m x 2.92mSingle glazed Oast skylight. Carpet.
Bedroom 2 En-Suite: 3.02m x 2.03mBathroom: Suite comprising panelled bath. Wash hand basin. Low level w.c. Tiled walls. Tiled flooring.
Bedroom 3: 4.78m x 3.02mDouble glazed wndow to rear. Radiator. Built-in storage cupboard. Carpet.
Bedroom 4: 4.22m x 2.67mDouble glazed window to side. Radiator. Carpet.
Bathroom: 2.16m x 1.78mDouble glazed frosted wndow to side. Suite comprising panelled bath with shower over. Wash hand basin. Low level w.c. Tiled walls. Tiled flooring.
