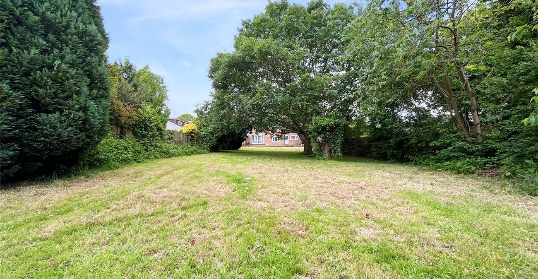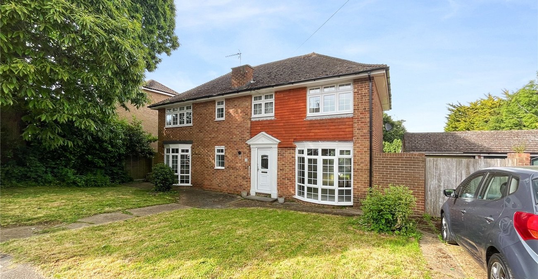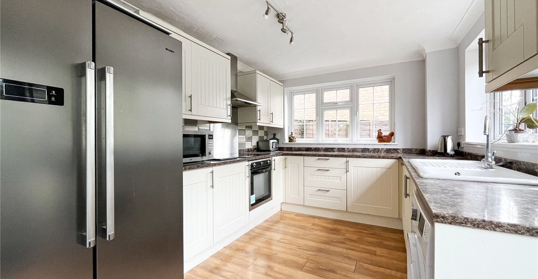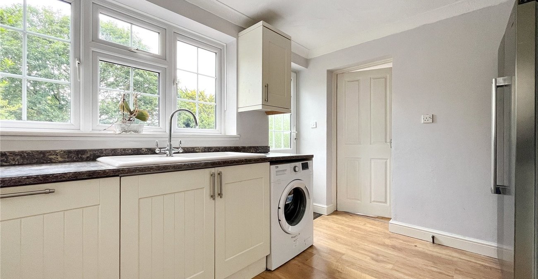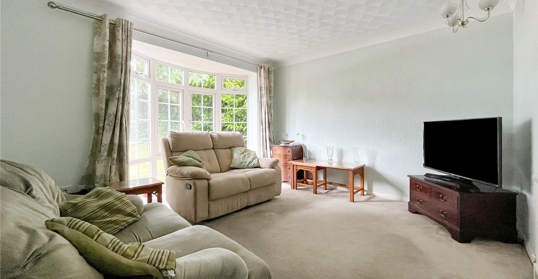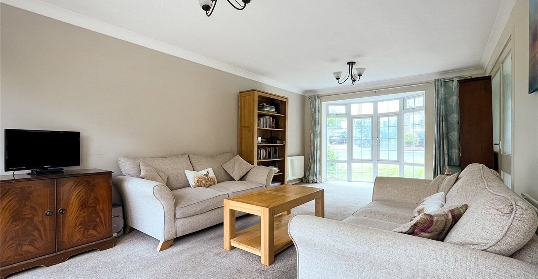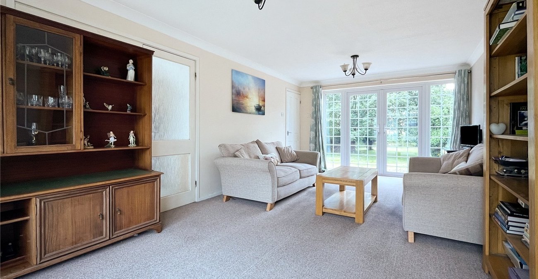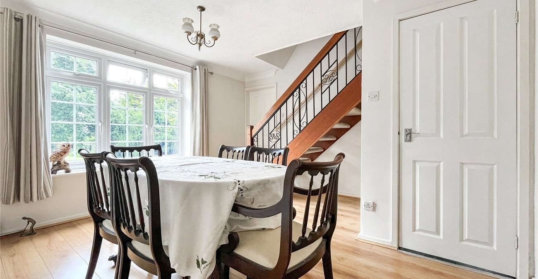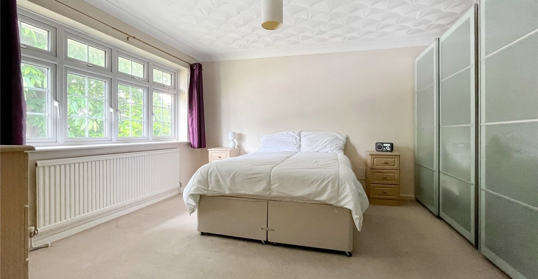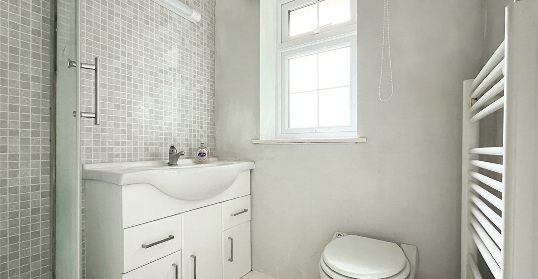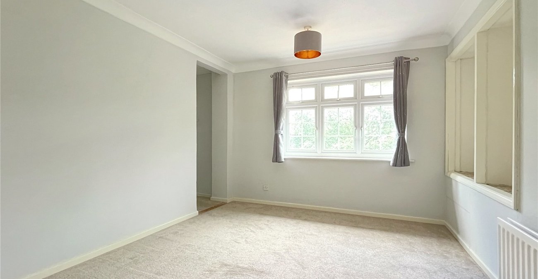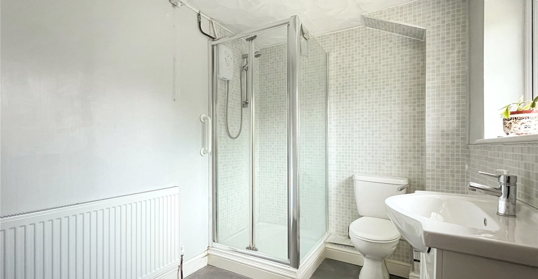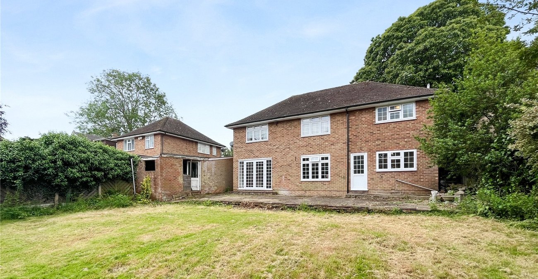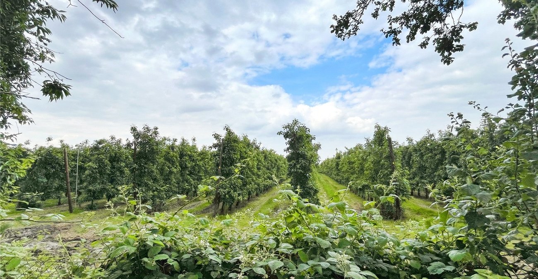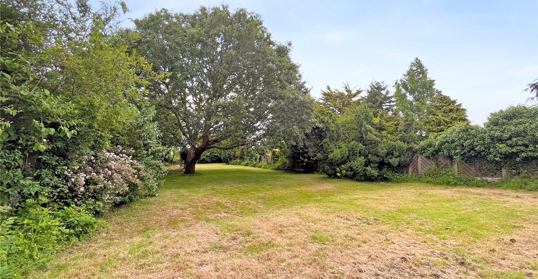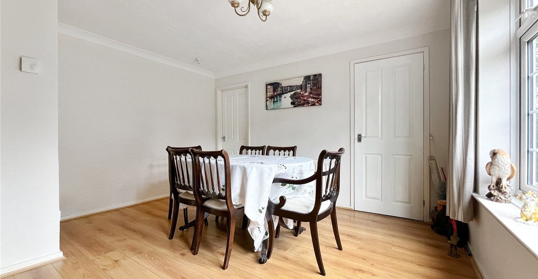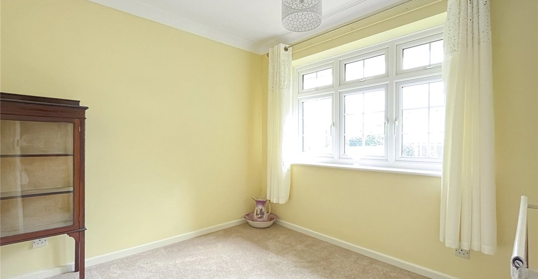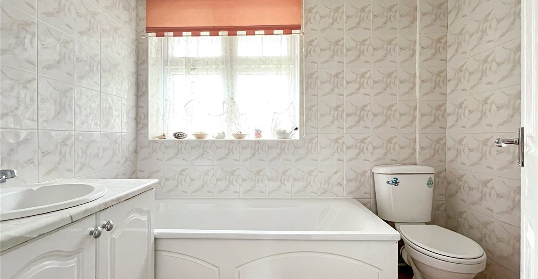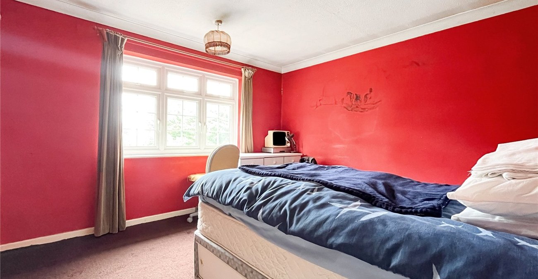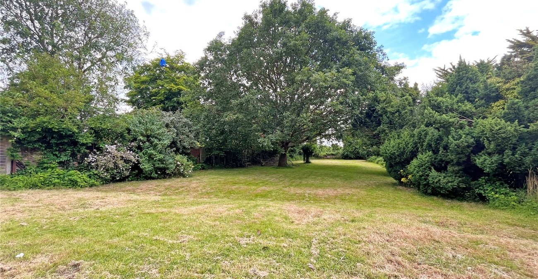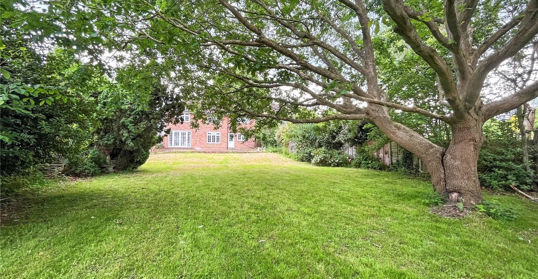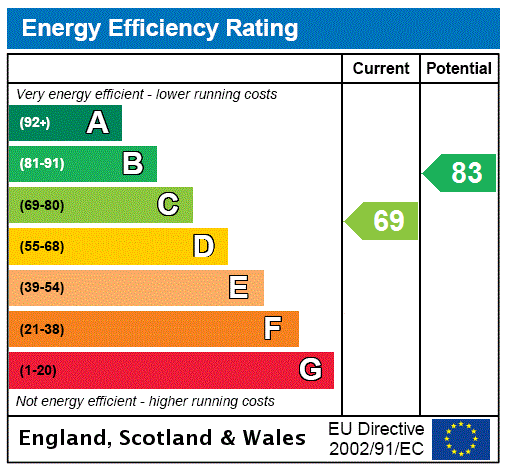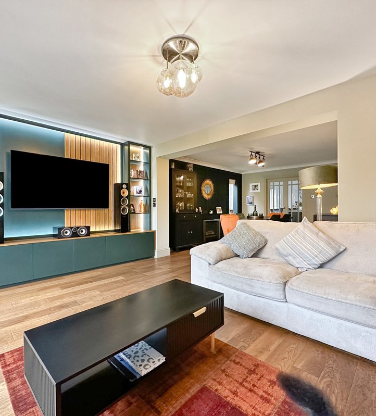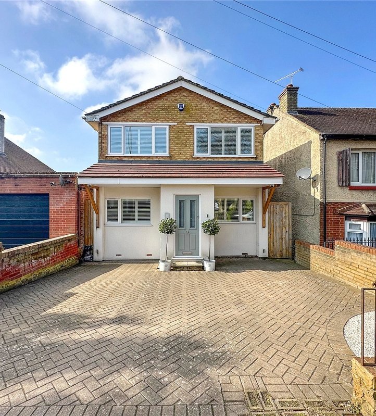Property Information
Ref: RAI230305Property Description
Situated on a spacious 0.3-acre plot in the popular Bayswater Drive, Rainham, this large four-bedroom detached house is the perfect family home. With plenty of room both inside and out, this property offers a huge garden backing onto beautiful orchards, ideal for kids to play or for relaxing weekend BBQs.
Inside, you'll find a modern kitchen ready for your culinary adventures and a handy downstairs WC. Two of the four bedrooms come with their own en-suite bathrooms, providing extra convenience and privacy. The house does need a bit of updating, giving you the chance to add your personal touch. Plus, with a garage, driveway, and potential for further extension (subject to consents), there's plenty of space for all your needs. If you're looking for a home with great potential in a fantastic location, this could be the one for you.
- 1664.6 Square Feet
- 0.3 Acre Plot
- Large Family Home with Large Garden
- Downstairs WC
- Modern Kitchen
- Two En suites
- In Need of Some Updating
- Garage and Driveway
- Backing onto Orchards
Rooms
EntranceDouble glazed door to front.
Entrance HallwayTwo cupboards. Tiled flooring. Radiator.
Cloakroom 1.4m x 1.3mDouble glazed window to side. Low level WC. Pedestal wash hand basin.
Lounge 6.02m x 3.43mDouble glazed door to rear. Double glazed French doors to rear. Carpet. Radiator.
Dining Room 4m x 3.78mDouble glazed window to rear. Laminate flooring. Radiator.
Sitting Room 3.66m x 3.25mDouble glazed bay window to front. Carpet. Radiator.
Kitchen 3.8m x 2.74mDouble glazed window to rear. Double glazed window to side. Double glazed door to rear. Range of wall and base units with work surface over. Sink. Space for washing machine and American style fridge freezer. Electric hob and oven. Laminate flooring.
LandingLoft access. Cupboard. Carpet.
Bedroom One 4.04m x 3.66mDouble glazed window to front. Carpet. Radiator.
En Suite 1.57m x 1.52mDouble glazed window to front. Low level WC. Pedestal wash hand basin. Walk in shower. Heated towel rail. Laminate flooring.
Bedroom Two 3.43m x 3.05mDouble glazed window to rear. Radiator.
Dressing Area 2.03m x 0.97mEn Suite 2.57m x 1.96mDouble glazed window to front. Low level WC. Shower cubicle. Pedestal wash hand basin.
Bedroom Three 3.45m x 3.43mDouble glazed window to rear. Fitted wardrobes. Carpet. Radiator.
Bedroom Four 2.54m x 2.54mDouble glazed window to front. Carpet. Radiator.
Bathroom 2.3m x 1.65mDouble glazed window to front. Low level WC. Pedestal wash hand basin. Heated towel rail. Panelled bath with shower attachment. Tiled walls and flooring.
Rear Garden 54.86mGarageUp and over door
