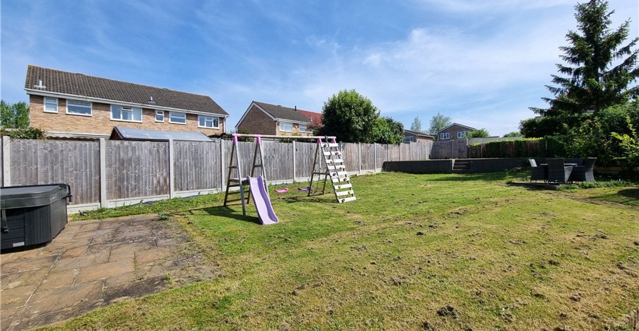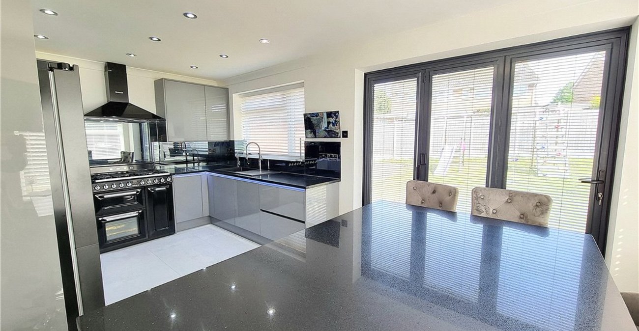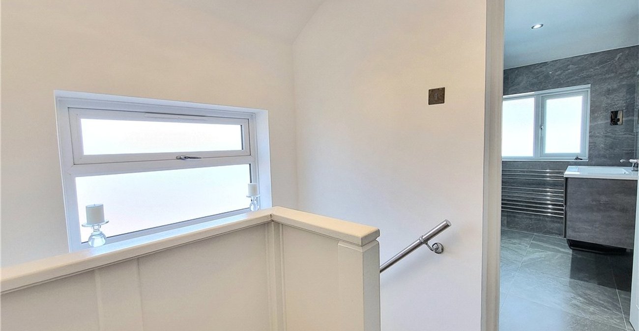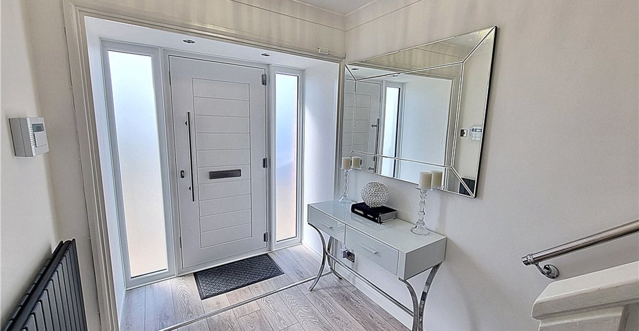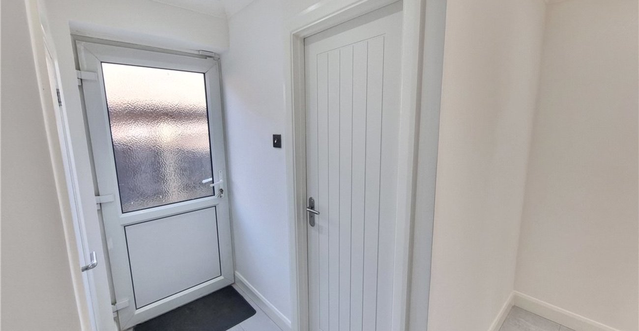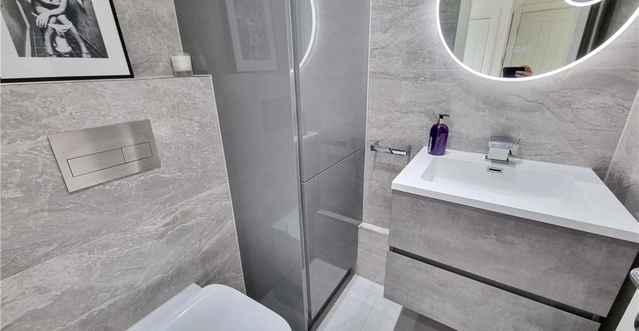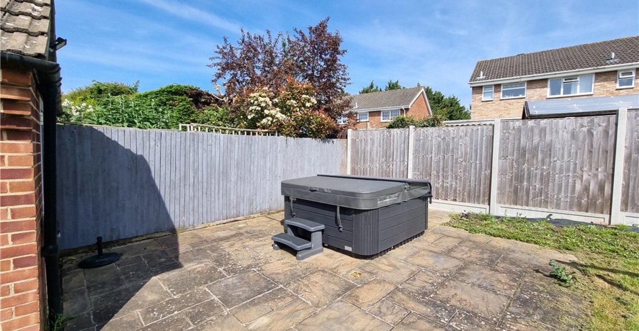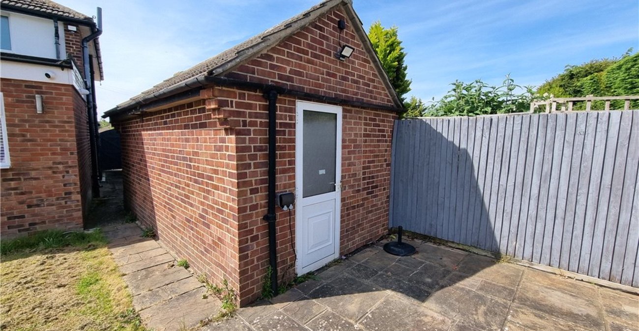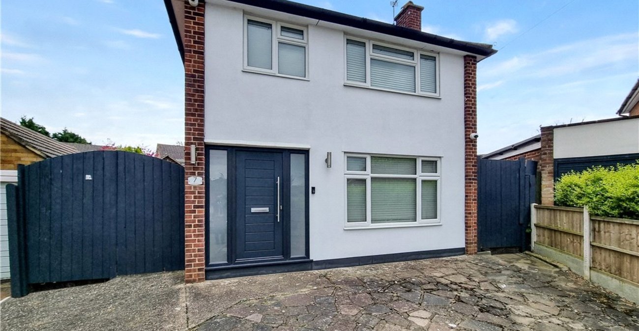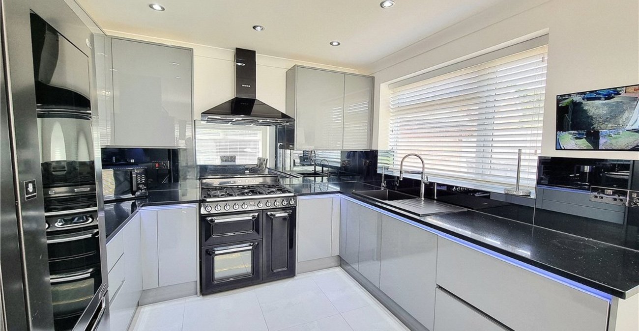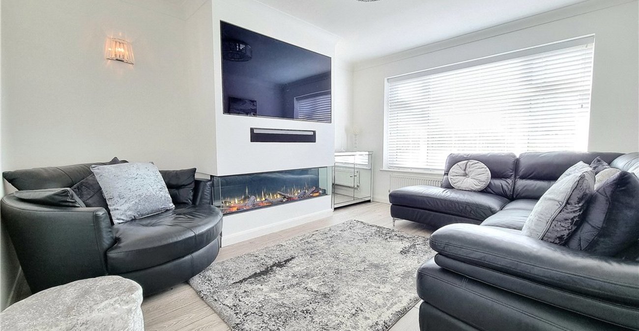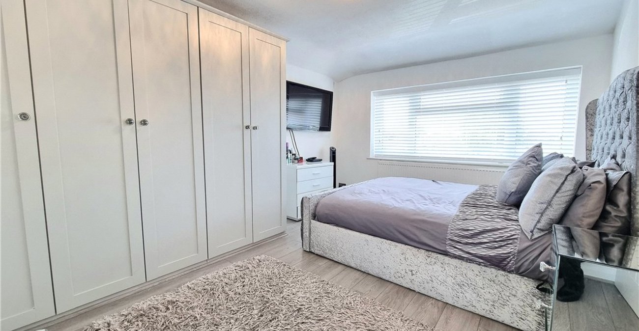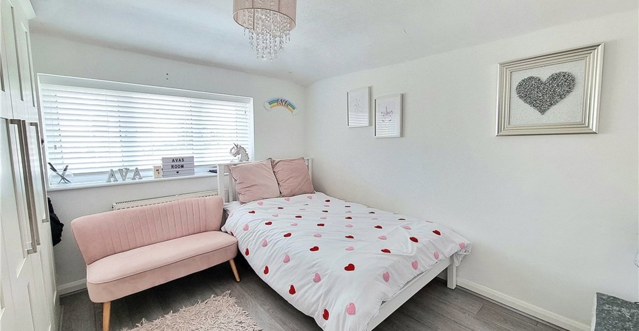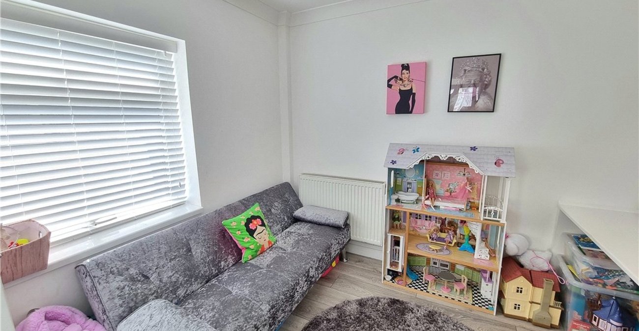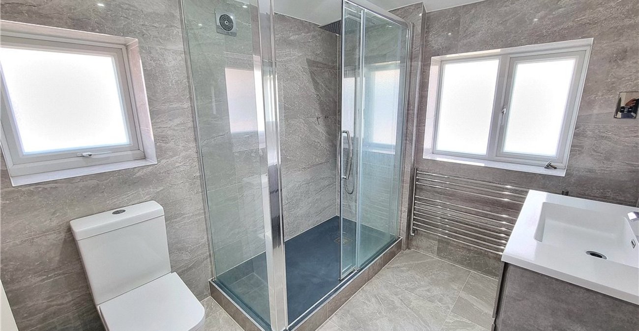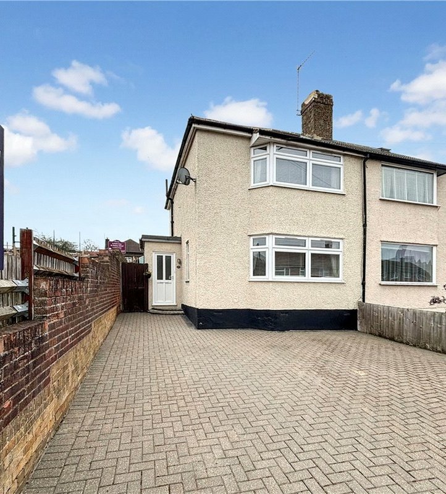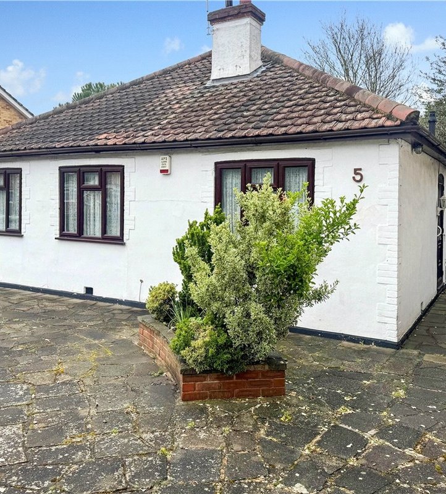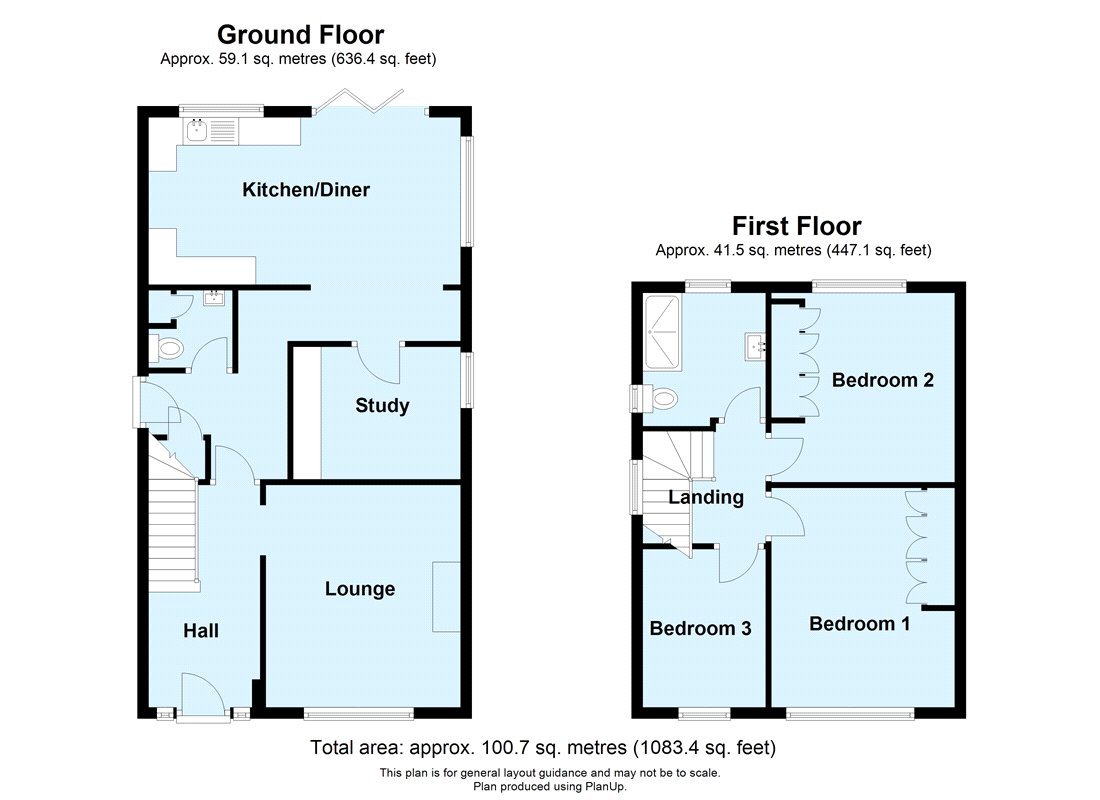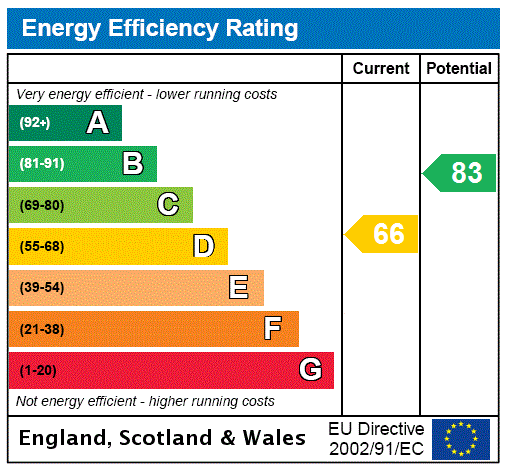
Property Description
** GUIDE PRICE £600,000 - £625,000 **
A TRULY STUNNING three bedroom with a study DETACHED house offered Chain Free. The property is set in the corner of a small cul-de sac & enjoys a fantastic wide plot measuring approx 95ft in width. * 1.5 MILES TO ORPINGTON STATION * WEALTH OF QUALITY FITTINGS * MODERN & STYLISH DECOR * FANTASTIC POTENTIAL TO EXTEND (STPP) * GROUND FLOOR BATHROOM * STRIKING KITCHEN/DINING ROOM * LUXURY SHOWER ROOM * LARGE REAR GARDEN WITH OUTBUILDING * FRONT DRIVEWAY * CUL-DE-SAC LOCATION *
- Wealth Of Quality Fittings
- Modern & Stylish Decor
- Fantastic Potential To Extend (STPP)
- Ground Floor Cloakroom
- Striking Kitchen/Dining Room
- Luxury Shower Room
- Large Rear Garden With Outbuilding
- Front Driveway
Rooms
Entrance Hall:Composite door to front. Stairs, radiator and wood laminate flooring.
Lounge: 4.06m x 3.43mDouble glazed window to front, contemporary feature electric fire, recess area for a large flat screen Tv. Radiator and wood laminate flooring.
Inner Hall:With understairs storage cupboard. Double glazed door to side providing access to rear garden.
Ground Floor Cloakroom:Fitted with a counter top wash hand basin and wc with concealed cistern. LED mirror. Attractive tiled walls and flooring.
Kitchen/Dining Room: 5.4m x 3.07mFitted with a modern range of wall and base units with complimentary work surfaces. Extractor canopy. Space for fridge freezer. Central island. Double glazed window to side and rear. Double glazed bi-folding doors opening onto the rear garden. Tiled flooring,
Study: 2.92m x 2.26mDouble glazed window to side, radiator and wood laminate flooring.
Landing:Double glazed opaque window to side, access to loft and fitted carpet.
Bedroom 1: 4.04m x 3.18mDouble glazed window to front, radiator and wood laminate flooring. Fitted wardrobes.
Bedroom 2: 3.38m x 3.18mDouble glazed window to rear overlooking the rear garden. Fitted wardrobes, radiator and wood laminate flooring.
Bedroom 3: 2.87m x 2.18mDouble glazed window to front, radiator and fitted carpet.
Luxury Shower Room:Fitted with a three piece suite with contrasting chrome fittings and comprising a walk in double shower cubicle, counter top wash hand basin and wc. Chrome heated towel rail. Attractive tiled walls and flooring. Dual aspect with double glazed window to side & rear.
