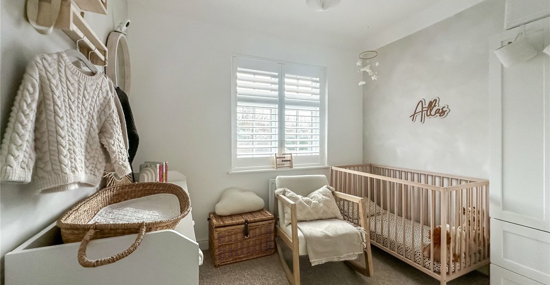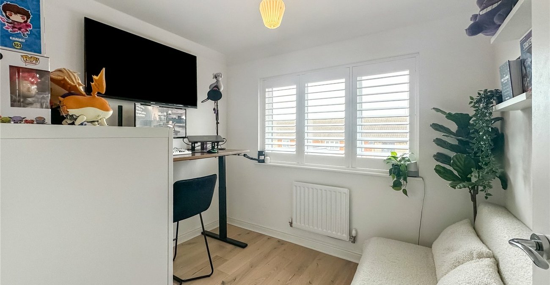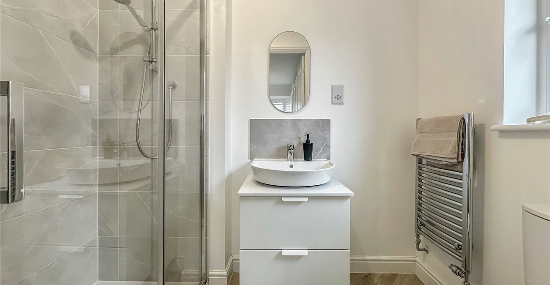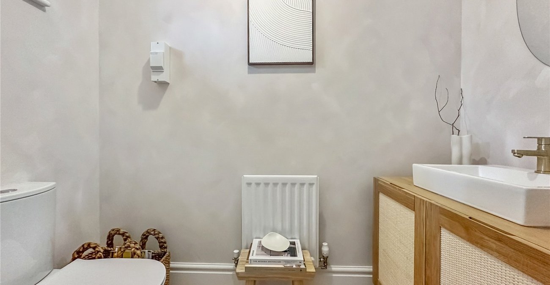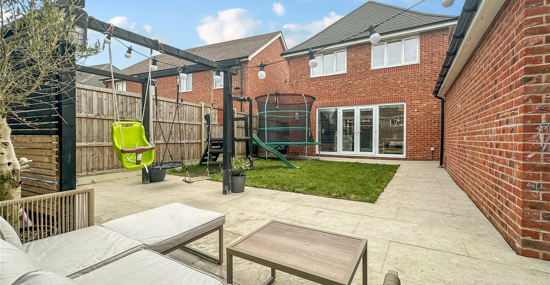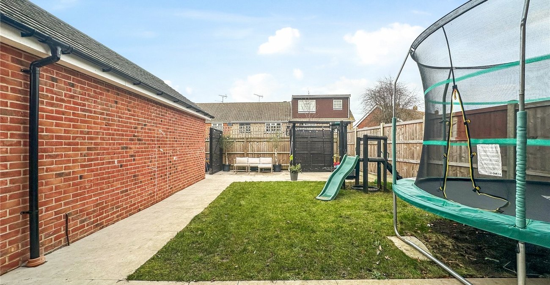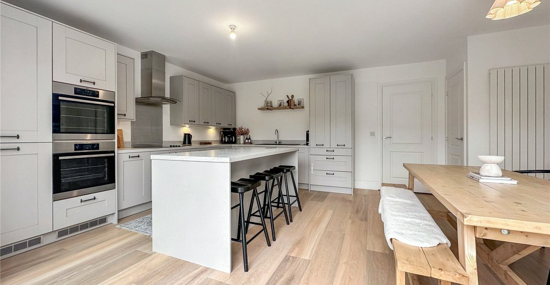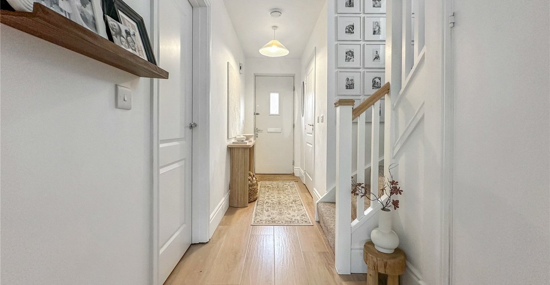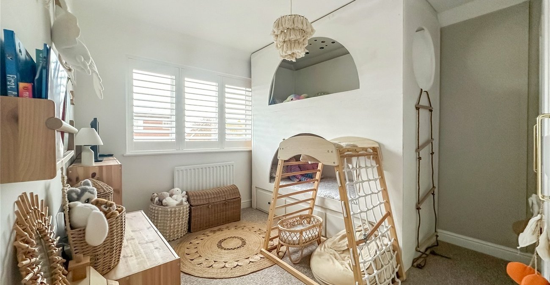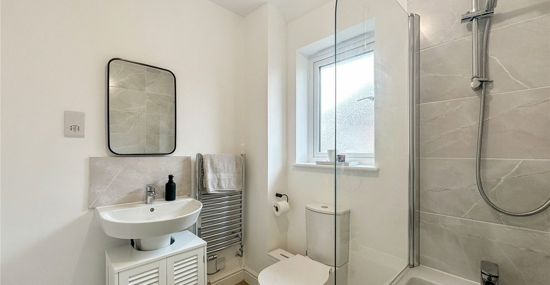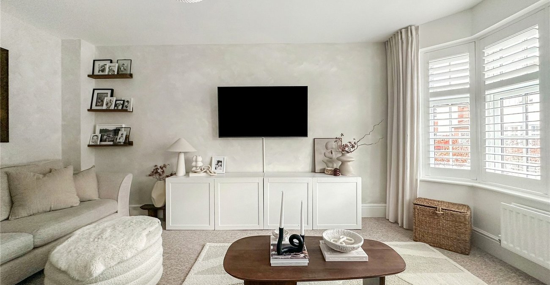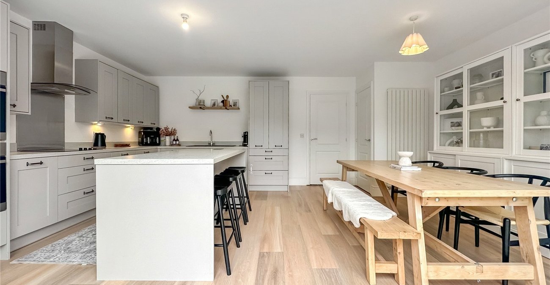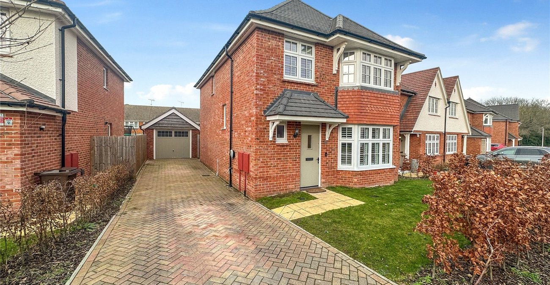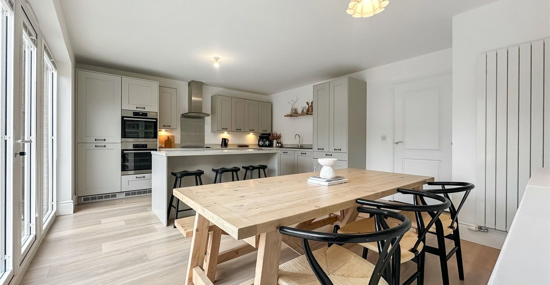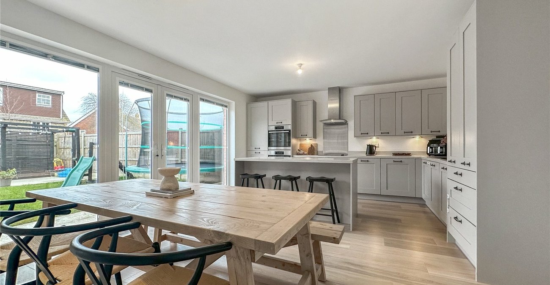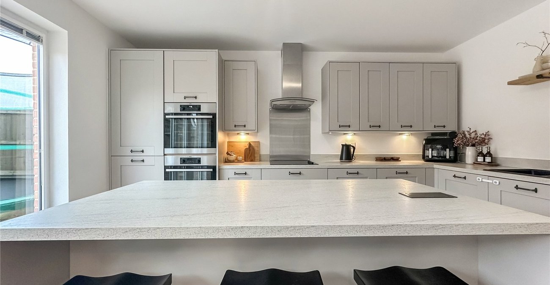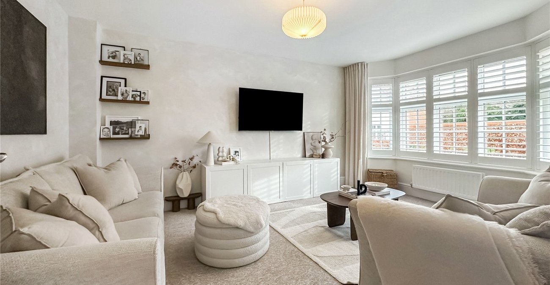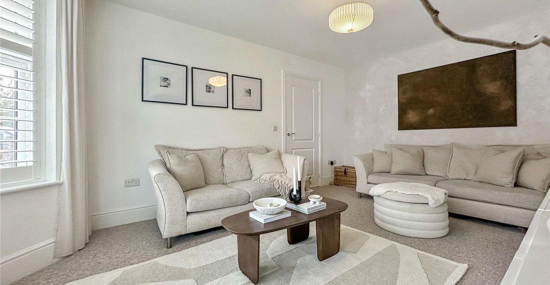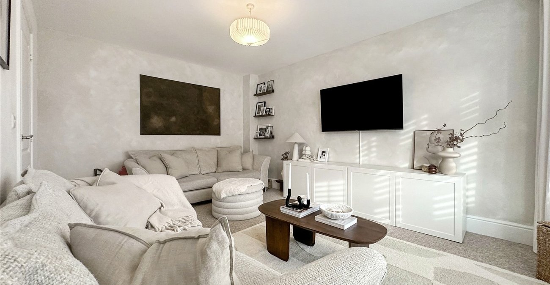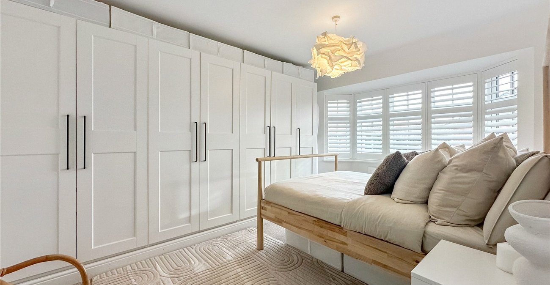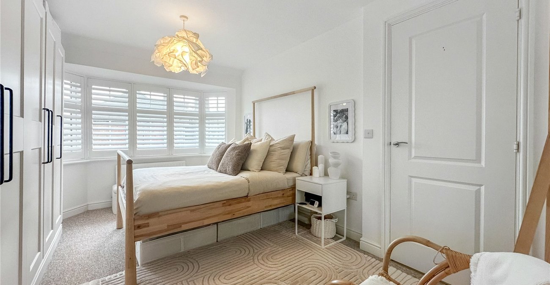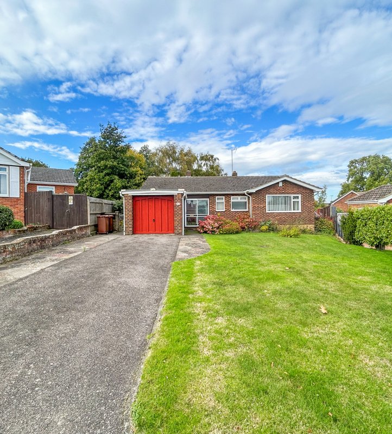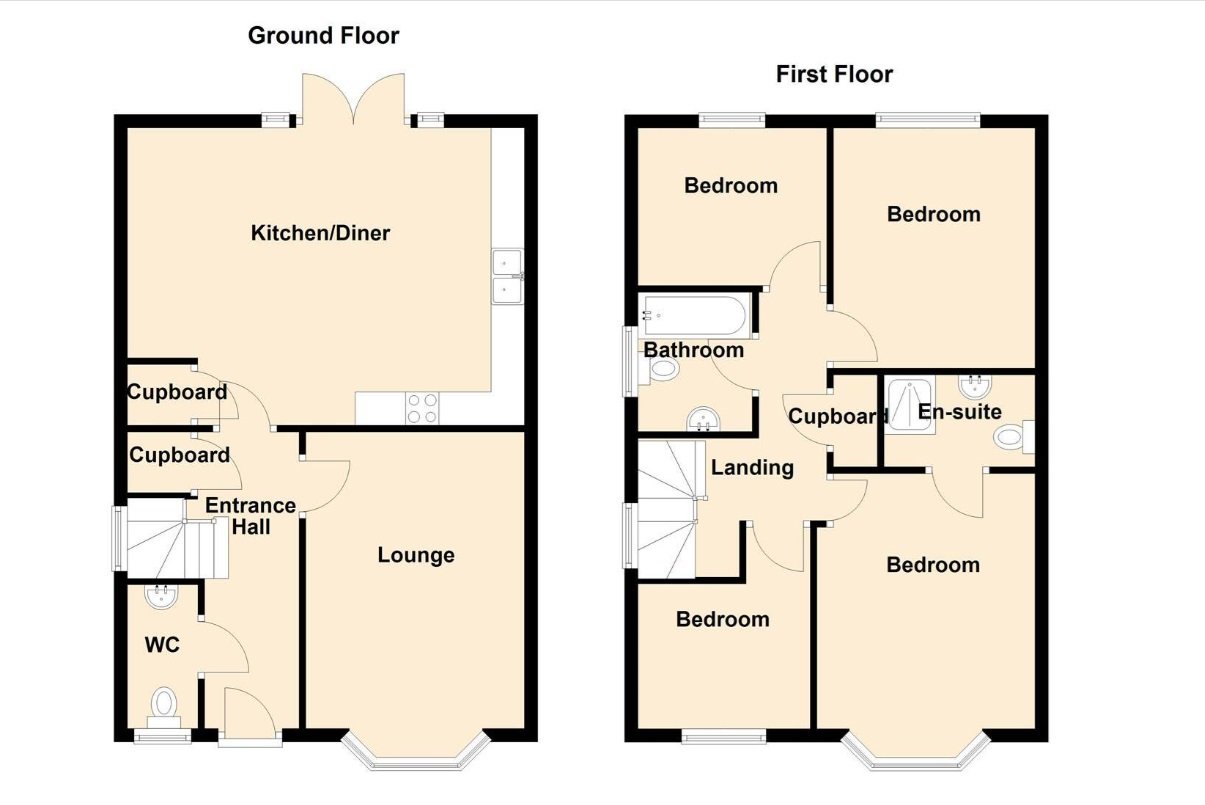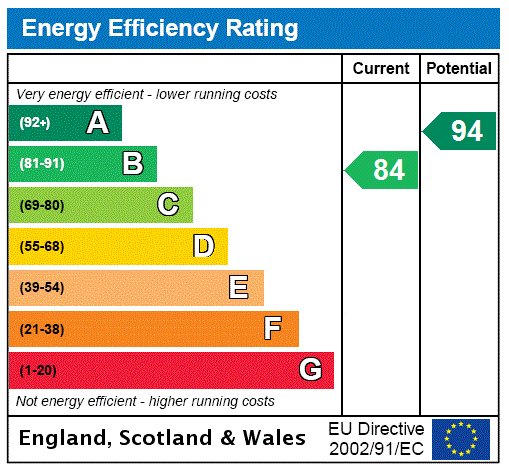
Property Description
Welcome to Beata Gardens, a beautifully crafted home built just over two years ago, offering a perfect blend of modern design and stylish living. This stunning property boasts a spacious and contemporary interior, featuring high-quality finishes and an abundance of natural light throughout. The exterior is equally impressive, showcasing sleek, modern architecture that stands out in this desirable development.
Set in a family-friendly neighbourhood, Beata Gardens benefits from the convenience of a child’s play park within the development, offering a safe and enjoyable space for young ones to explore. Commuters will also appreciate the proximity of the local train station, which is only 0.9 miles away, ensuring easy access to surrounding areas and beyond.
With its excellent location, luxurious features, and a sense of community, Beata Gardens presents a truly exceptional living experience.
- 1206 Square Feet
- 0.9 Miles to Rainham Train Station
- 0.8 Miles to Rainham High Street
- Stunning Interior Condition
- Ensuite to Master Bedroom
- Excellent Local Schools
- Cloak Room
- Viewing Highly Recommended
Rooms
Entrance HallDouble glazed door to front. Radiator. Understairs storage. Stairs to first floor. karndean flooring.
CloakroomDouble glazed window to front. Low level WC. Vanity wash hand basin. karndean flooring.
Living RoomDouble glazed bay window to front with fitted shutters. Radiator. Carpet.
Kitchen/Dining RoomDouble glazed patio doors to rear. Range of wall and base units with worksurface over. Fitted oven and electric hob. Integrated fridge freezer. Integrated dishwasher. Sink unit. Island with fitted storage cupboards. Utility cupboard with space for washer and dryer. karndean flooring.
LandingAccess to loft. Airing cupboard. Carpet.
Bedroom OneDouble glazed bay window to front with fitted shutters. Radiator. Carpet.
Ensuite Shower RoomDouble glazed window to side. Low level WC. Vanity wash hand basin. Heated towel rail. Shower enclosed. karndean flooring.
Bedroom TwoDouble glazed window to rear. Radiator. Carpet.
Bedroom ThreeDouble glazed window to front. Radiator. Carpet.
Bedroom FourDouble glazed window to rear. Radiator. Carpet.
BathroomDouble glazed window to side. Low level WC. Pedestal wash hand basin. Panelled bath with Aqualisa shower over. Heated towel rail. karndean flooring.
GardenPatio and laid to lawn. Fenced in. Side pedestrian access. Outside Tap. North facing.
GaragePower and lighting.
ParkingBlock paved driveway to side. Pod point Ev charging.
