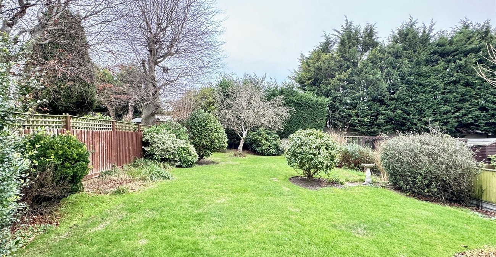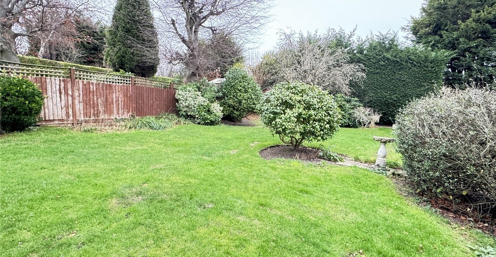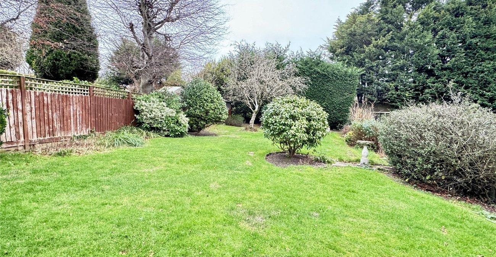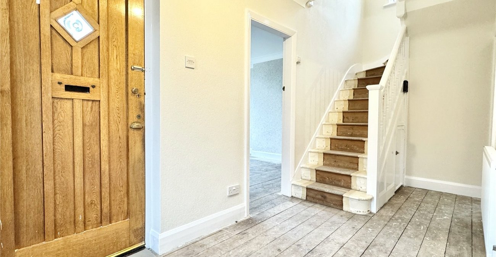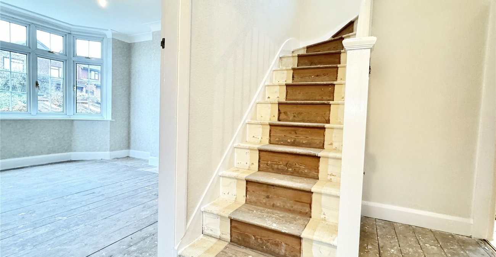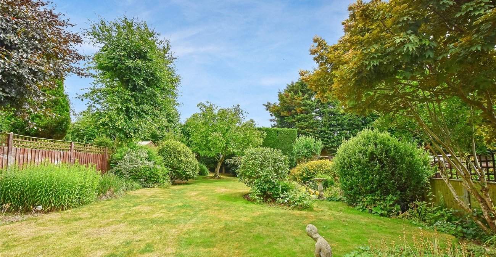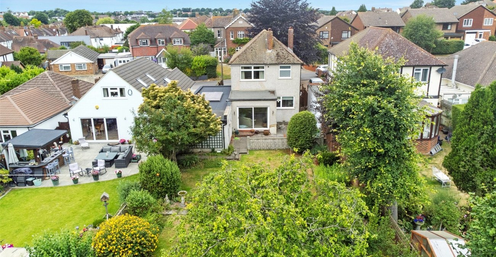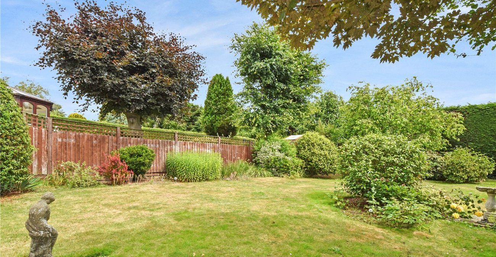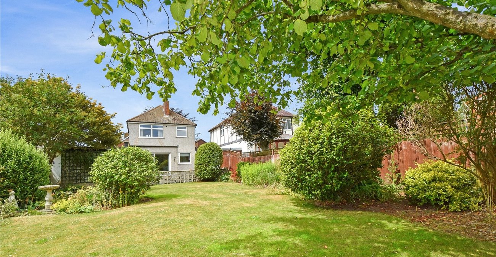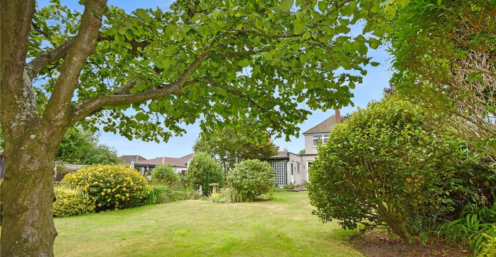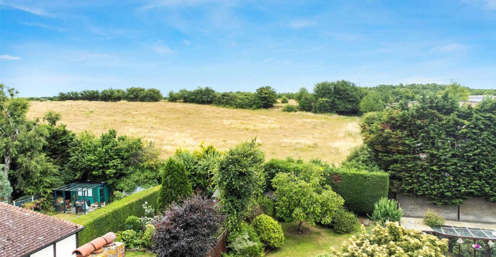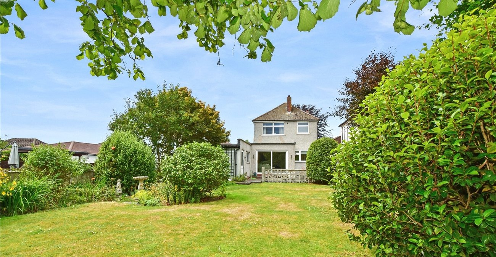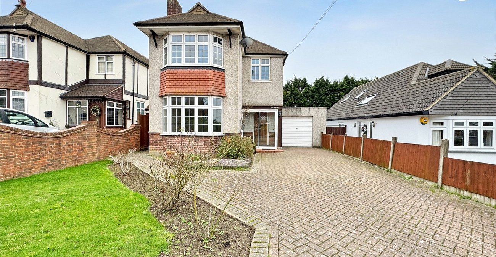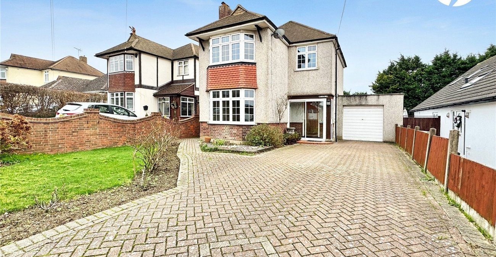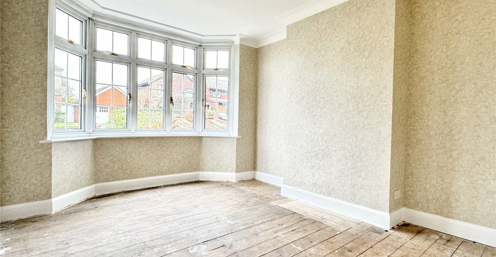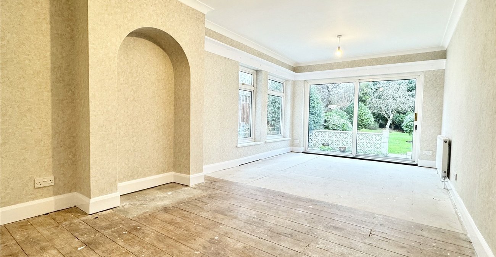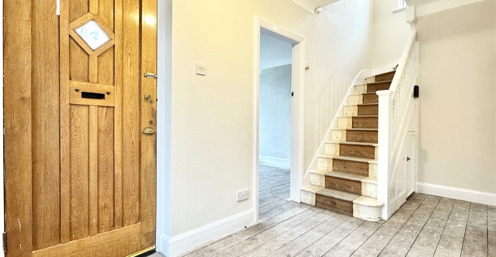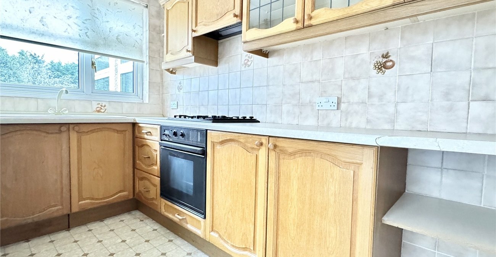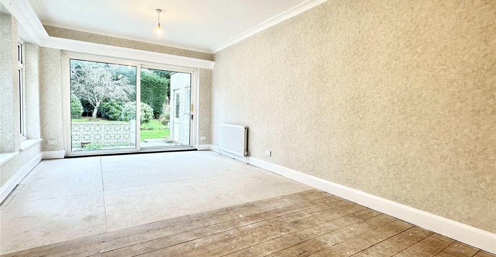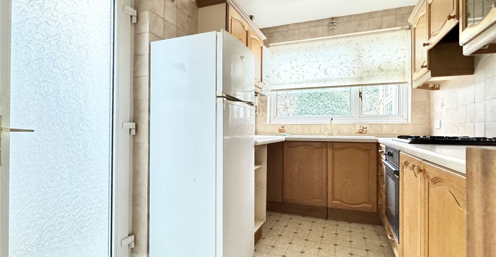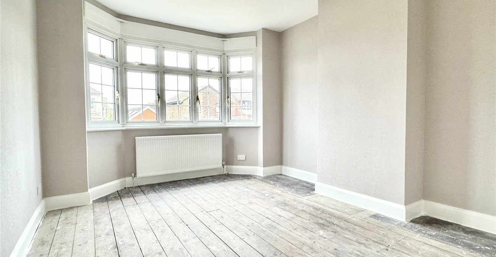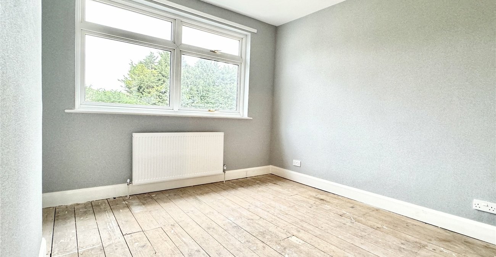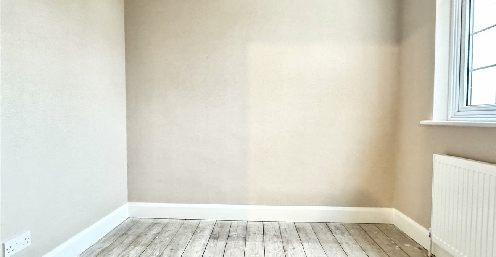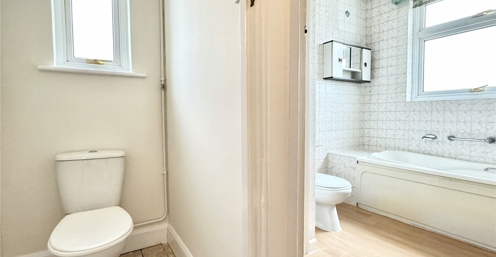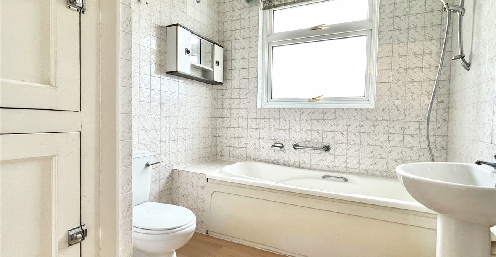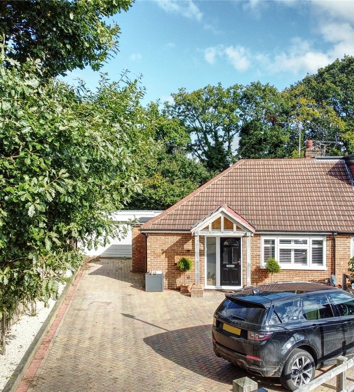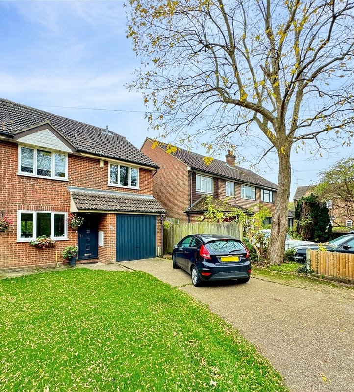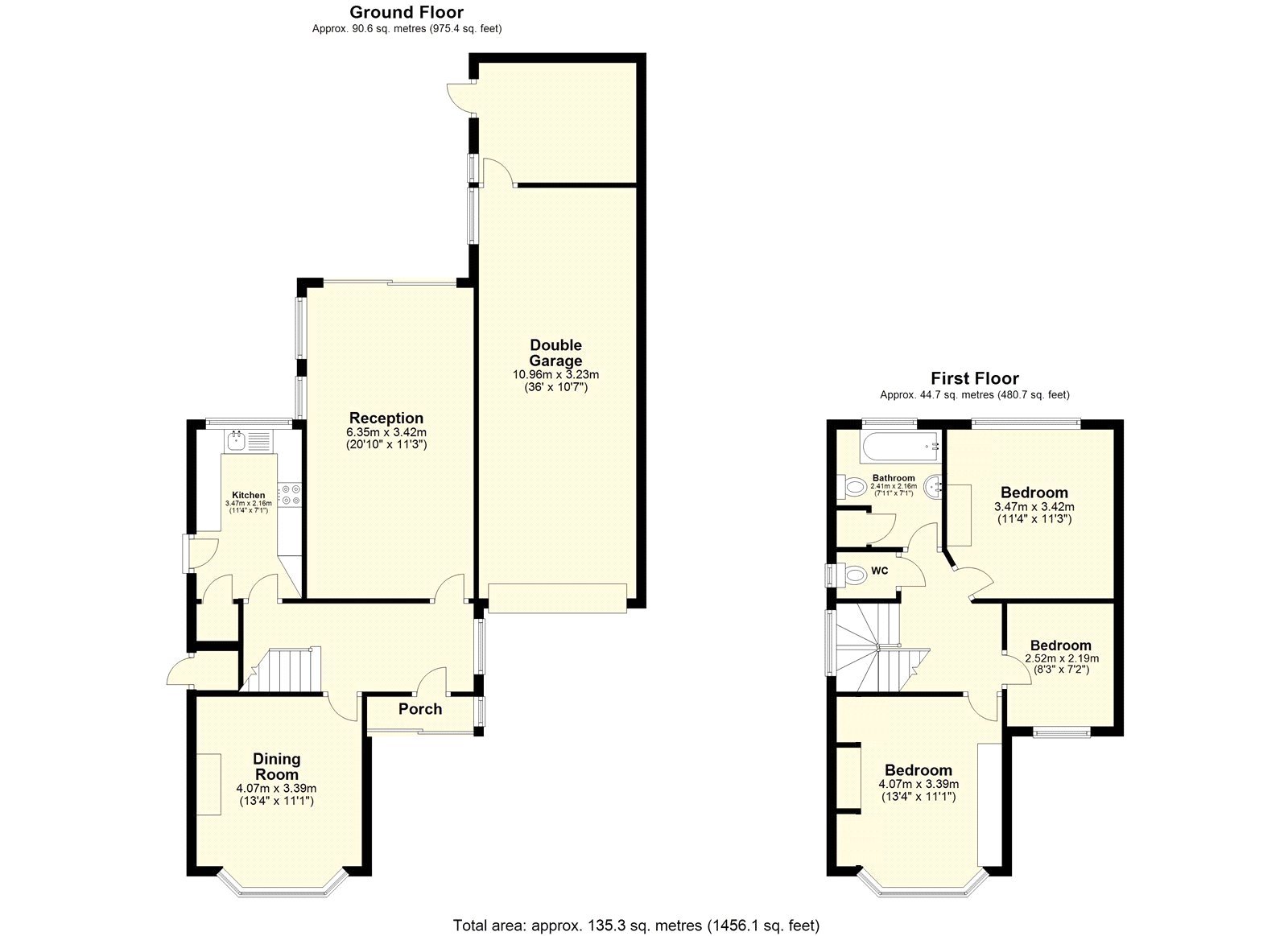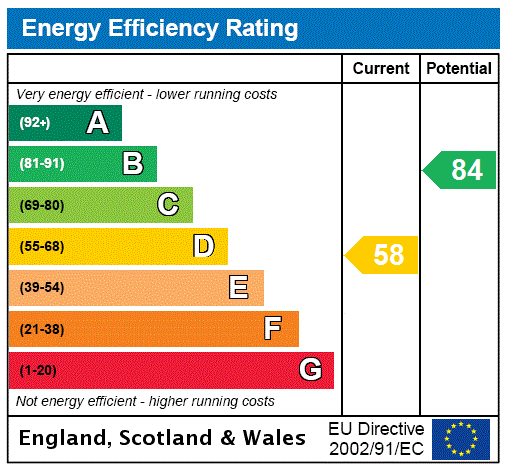
Property Description
Guide Price £550,000 - £575,000
Situated on Beechenlea Lane is this lovely 1930's style detached family home. Offering Spacious family room overlooking the generous rear garden, additional reception room to the front, and kitchen. To the first floor are 3 good sized bedrooms and a bathroom with a separate cloakroom.
The generous rear garden is established with mature trees and shrubs. There is a garage and driveway providing off street parking and front garden.
The property has been painted and decorated throughout ready for you to put in your own choice of carpets or flooring.
Located just over 1 mile to Swanley Station, providing fast links to London Victoria, Blackfriars, London Bridge and London Charing Cross.
- Generous Sized Plot
- 2 Reception Rooms
- Kitchen
- Extended Accommodation
- 3 Bedrooms
- First Floor Bathroom
- Additional Cloakroom
- Approx 90ft Rear Garden
- Tandem Garage
- Viewing Highly Recommended
Rooms
Entrance PorchSliding patio doors to front.
Entrance Hall 4.7m x 1.8mEntrance door. Stairs to first floor under stairs storage cupboard.
Lounge Dining / Family Room 6.32m x 3.33mDouble glazed windows to side and to rear. Double glazed patio doors to rear. Radiator.
Reception Room 3.9m x 3.35mDouble glazed bay window to front. Radiator.
Kitchen 3.48m x 2.16mDouble glazed window to rear. Double glazed door to side. Stable door into entrance hall. Pantry. Range of wall and base units with work surfaces over. Sink unit. Space for fridge freezer. Space for washing machine. Oven and hob.
LandingFeature window. Access to loft.
Bedroom One 4m x 2.8m to front of wardrobes.Double glazed window to front. Radiator.
Bedroom Two 3.5m x 2.97mDouble glazed window to rear. Radiator.
Bedroom Three 2.57m x 2.24mDouble glazed window to front. Radiator.
Bathroom 2.5m x 2.13mDouble glazed window to rear. Panelled bath, wash hand basin and low level WC. Storage cupboard.
Additional Separate WCDouble glazed window to side. Low level WC.
