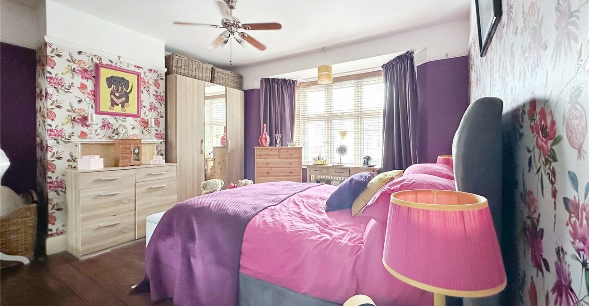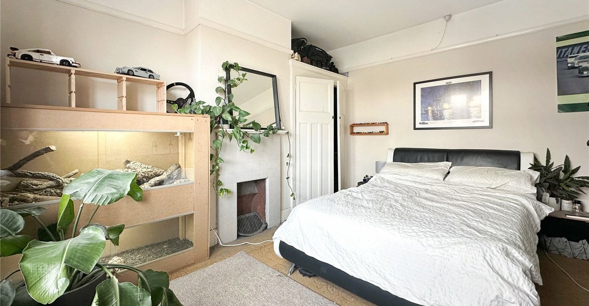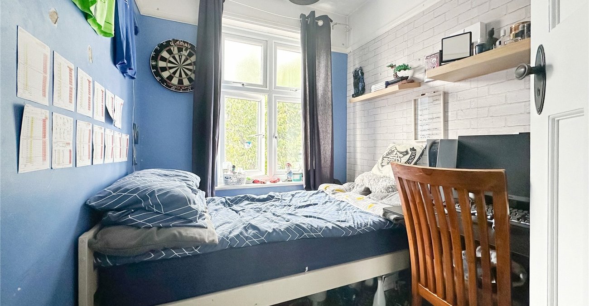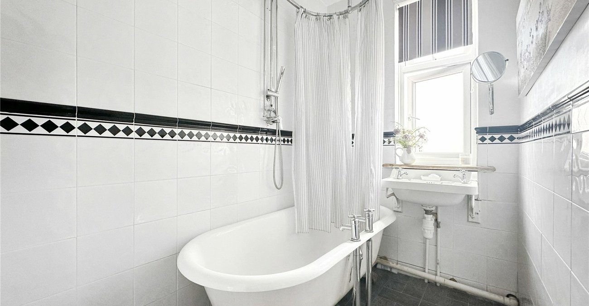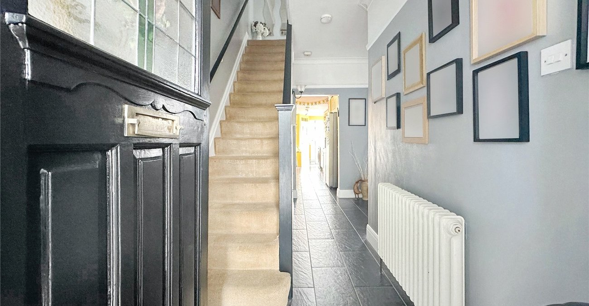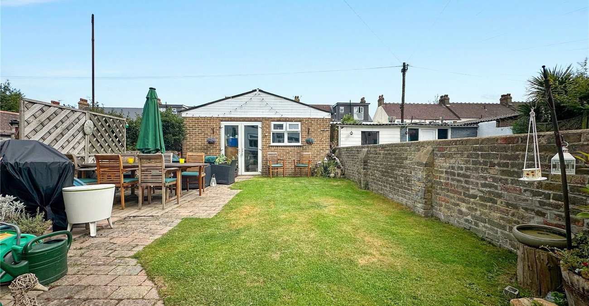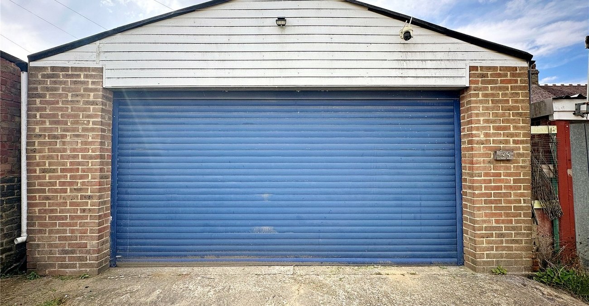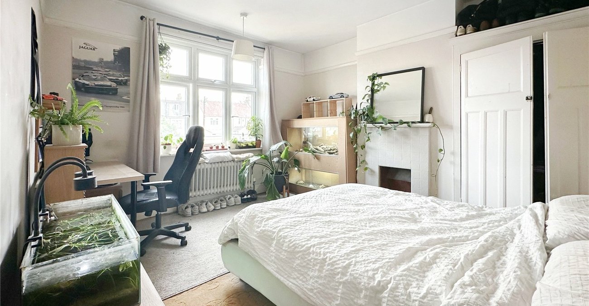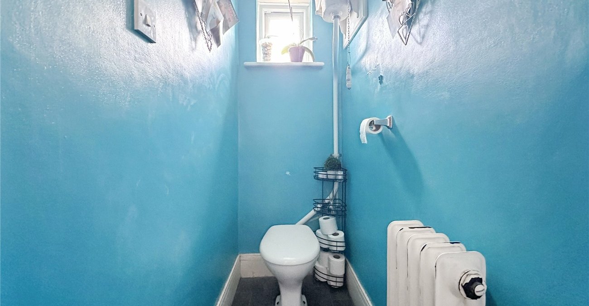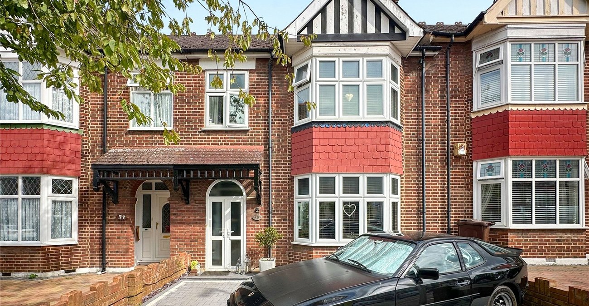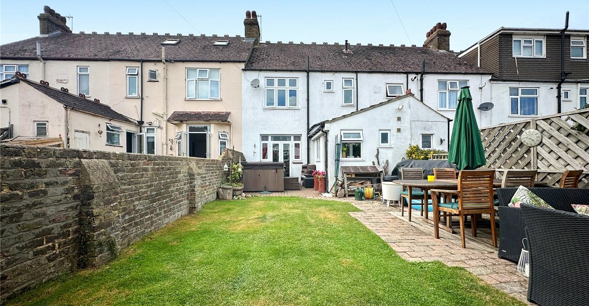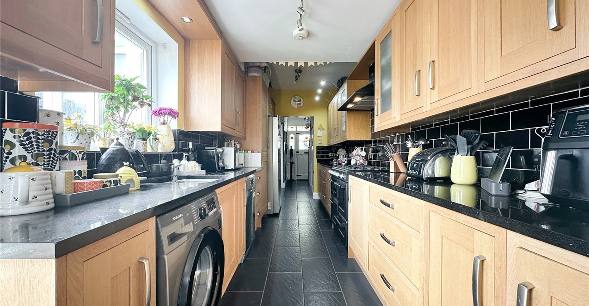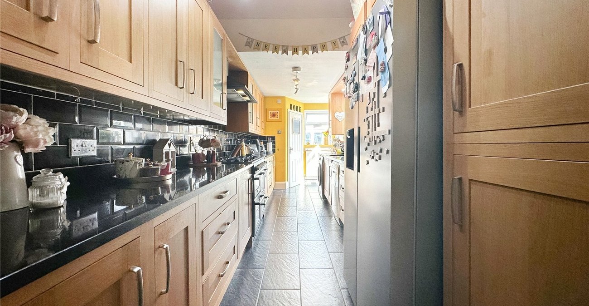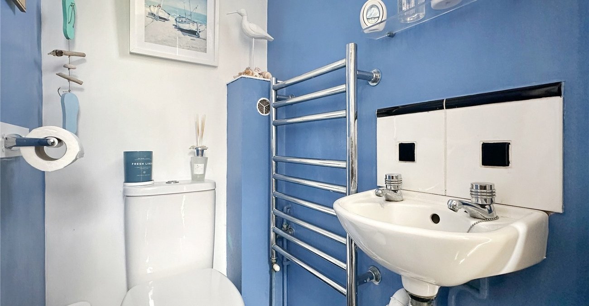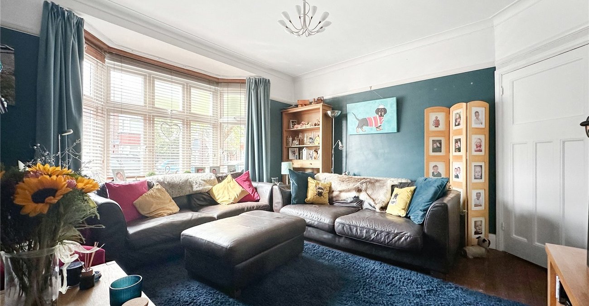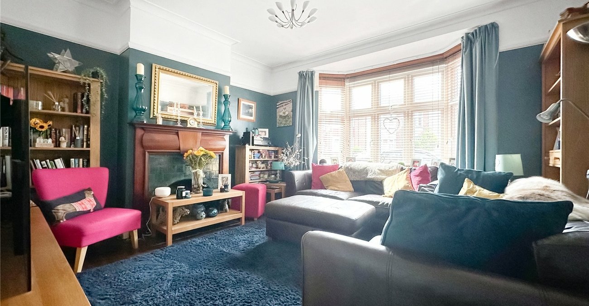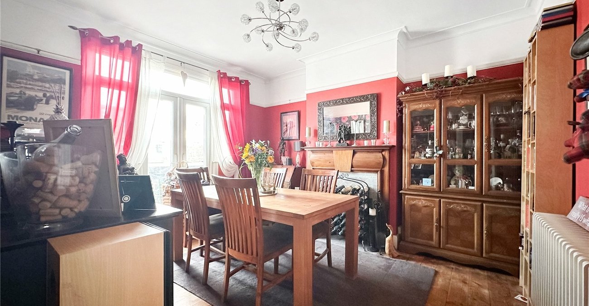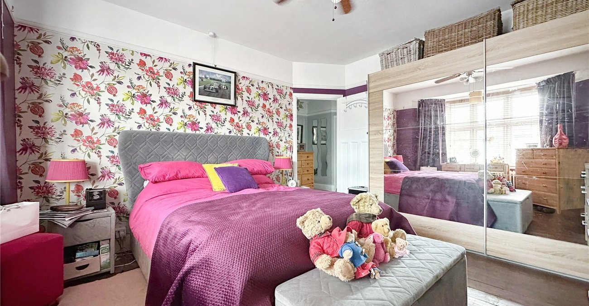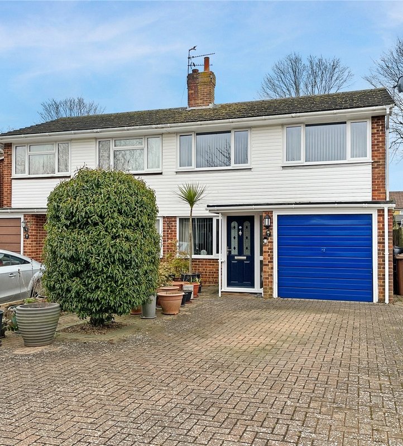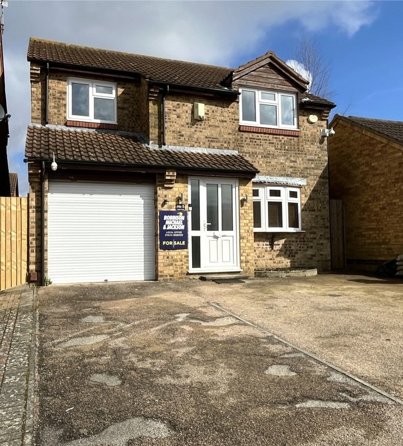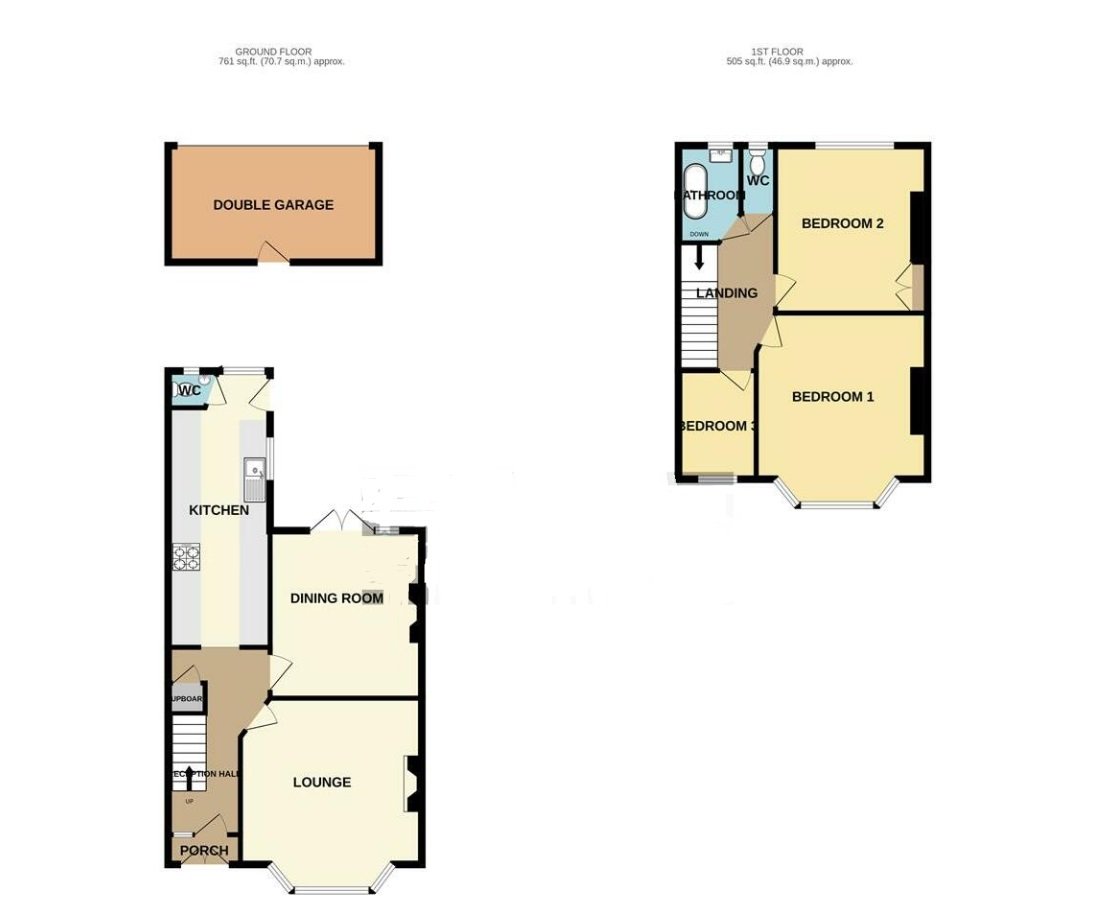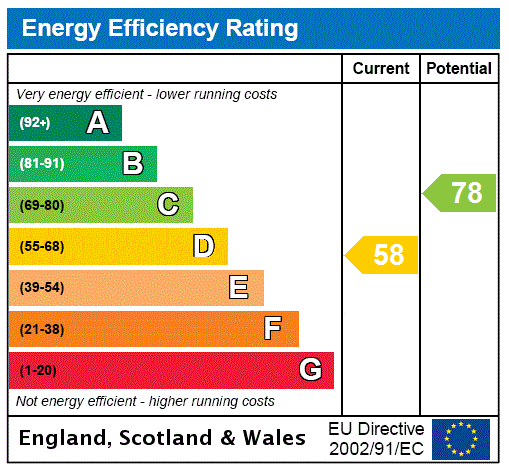
Property Description
Robinson Michael and Jackson are delighted to offer this well presented three Bedroom extended terrace family home situated in a highly popular Road in Darland.
- 1266 Square Feet
- Walking distance to local amenities
- Walking distance to excellent local schools
- Walking distance to the Darland Banks
- Ground Floor Cloak Room
- Double Garage to Rear
- Low Maintenance Rear Garden
- Viewing Highly Recommended
Rooms
Front GardenBlock paved to front.
Porch 1.7m x 0.84mDouble glazed door to front. Vinyl flooring.
Entrance Hall 4.45m x 2.36mDoor to front. Radiator. stairs to first floor. Wooden flooring.
Living Room 4.75m x 4.4mDouble glazed bay window to front. Radiator. Wooden flooring.
Dining Room 3.86m x 3.73mDouble glazed patio door to rear. Radiator. Wooden flooring.
Kitchen 5.56m x 2.2mDouble glazed door and window to side. Double glazed window to rear. Range of wall and base units with worksurface over. Space for appliances. Radiator. Tiled flooring.
Cloakroom 1.22m x 0.81mDouble glazed window to rear. Low level WC. Wash hand basin. Heated towel Rail. Tiled flooring.
Landing 3.96m x 2.36mAccess to loft. Radiator. Wooden flooring.
Bedroom One 4.75m x 4mDouble glazed bay window to front. Radiator. Wooden flooring.
Bedroom Two 4.11m x 3.84mDouble glazed window to rear. Fitted wardrobe. Radiator. Wooden flooring.
Bedroom Three 2.6m x 1.98mDouble glazed window to front. Radiator. Carpet.
Bathroom 2.36m x 1.35mDouble glazed window to rear. Pedestal wash hand basin. Standalone roll top bath. Heated towel rail. Tiled flooring.
Separate WC 1.57m x 0.79mDouble glazed window to rear. Low level Wc. Tiled flooring.
GardenBlock paved patio and laid to lawn. Access to Garage. Outside tap. South east facing.
Garage 5.54m x 5.18mElectric shutter door. Power and lighting. Access to garden.
