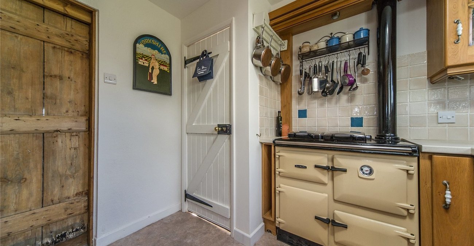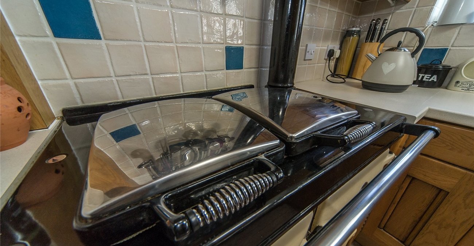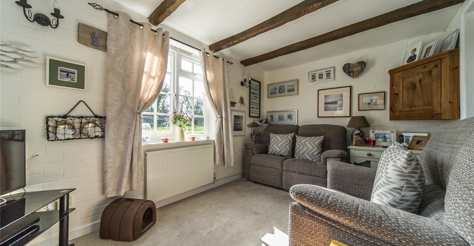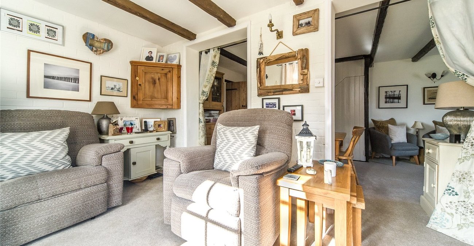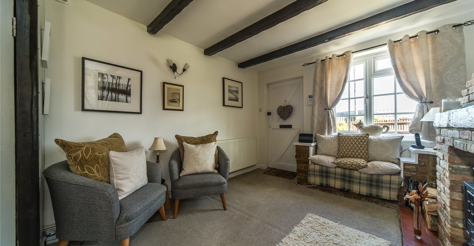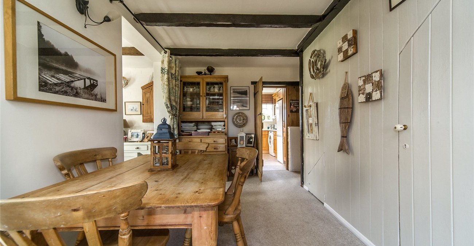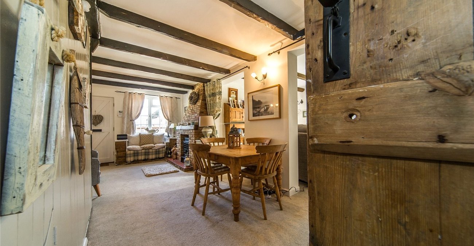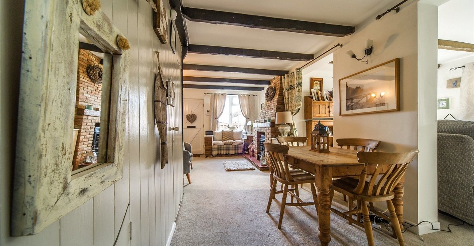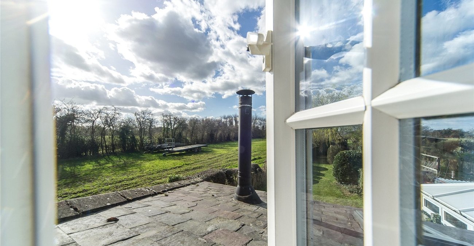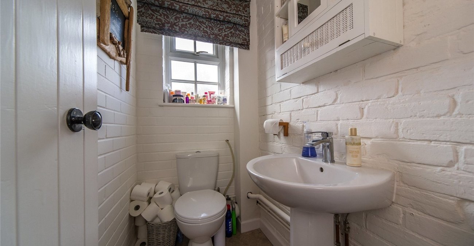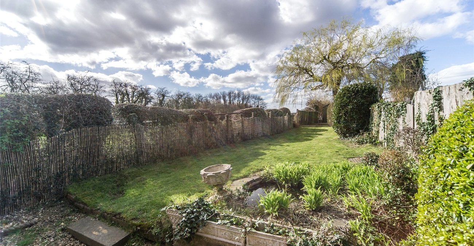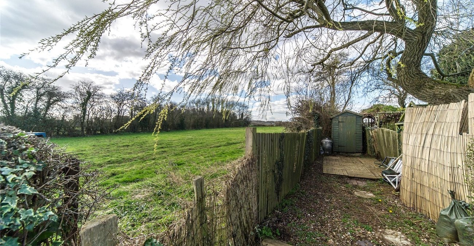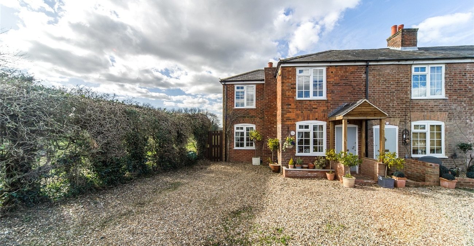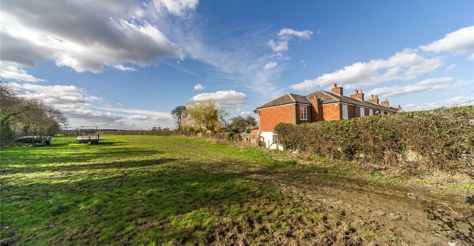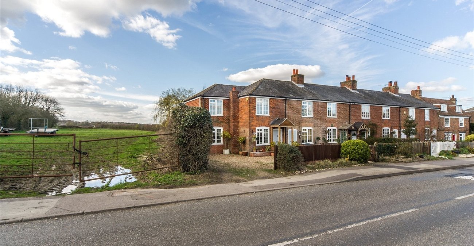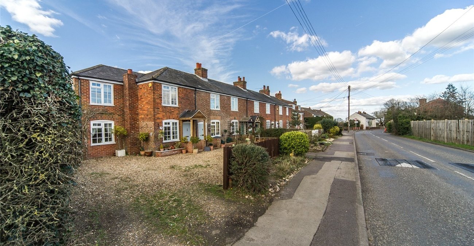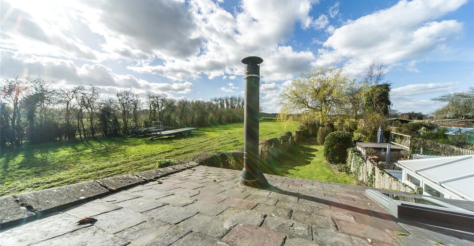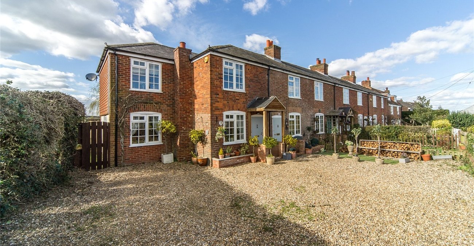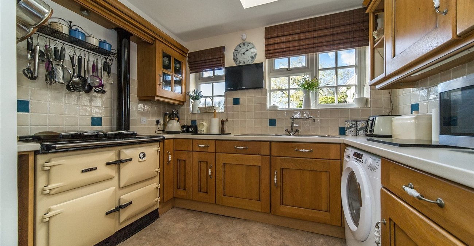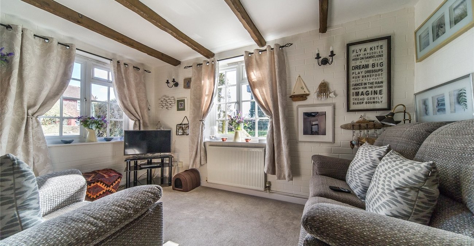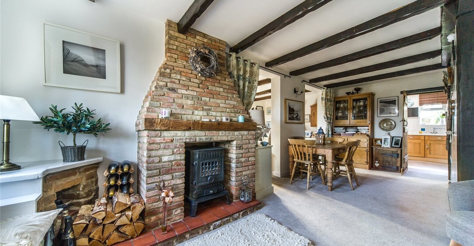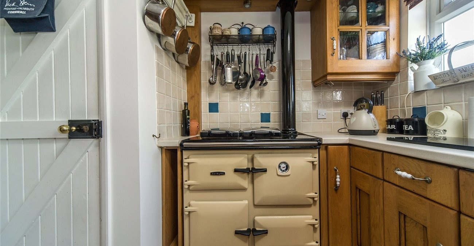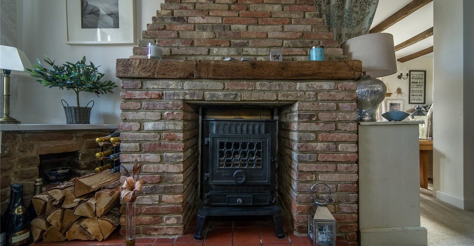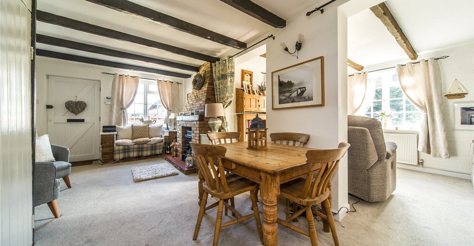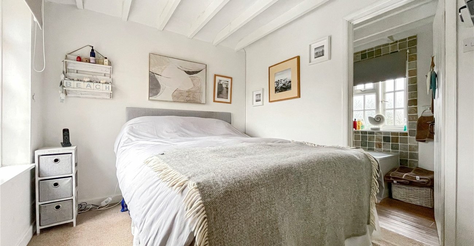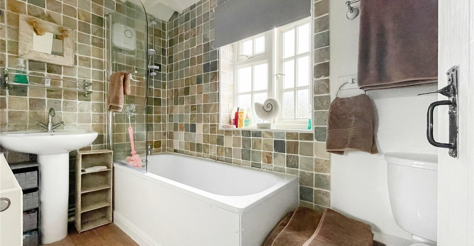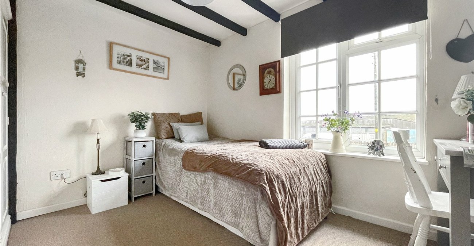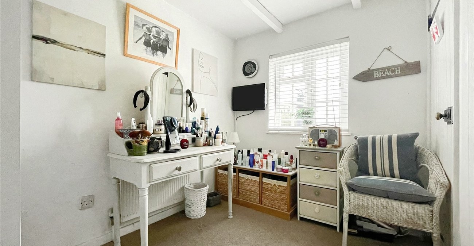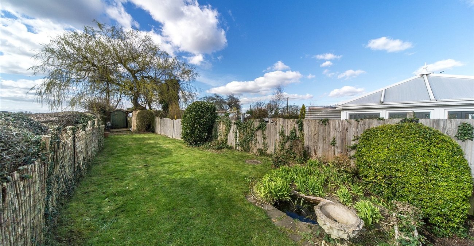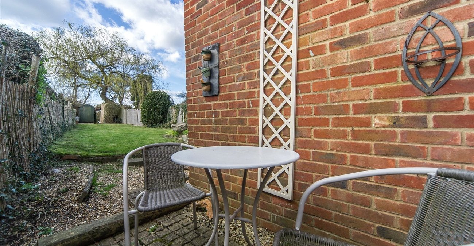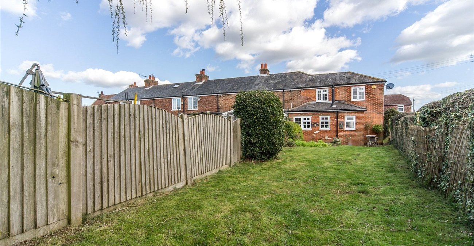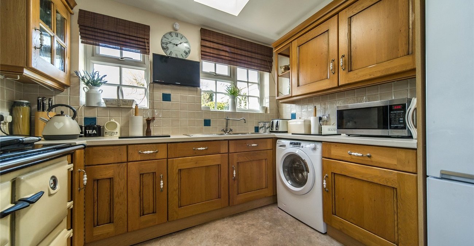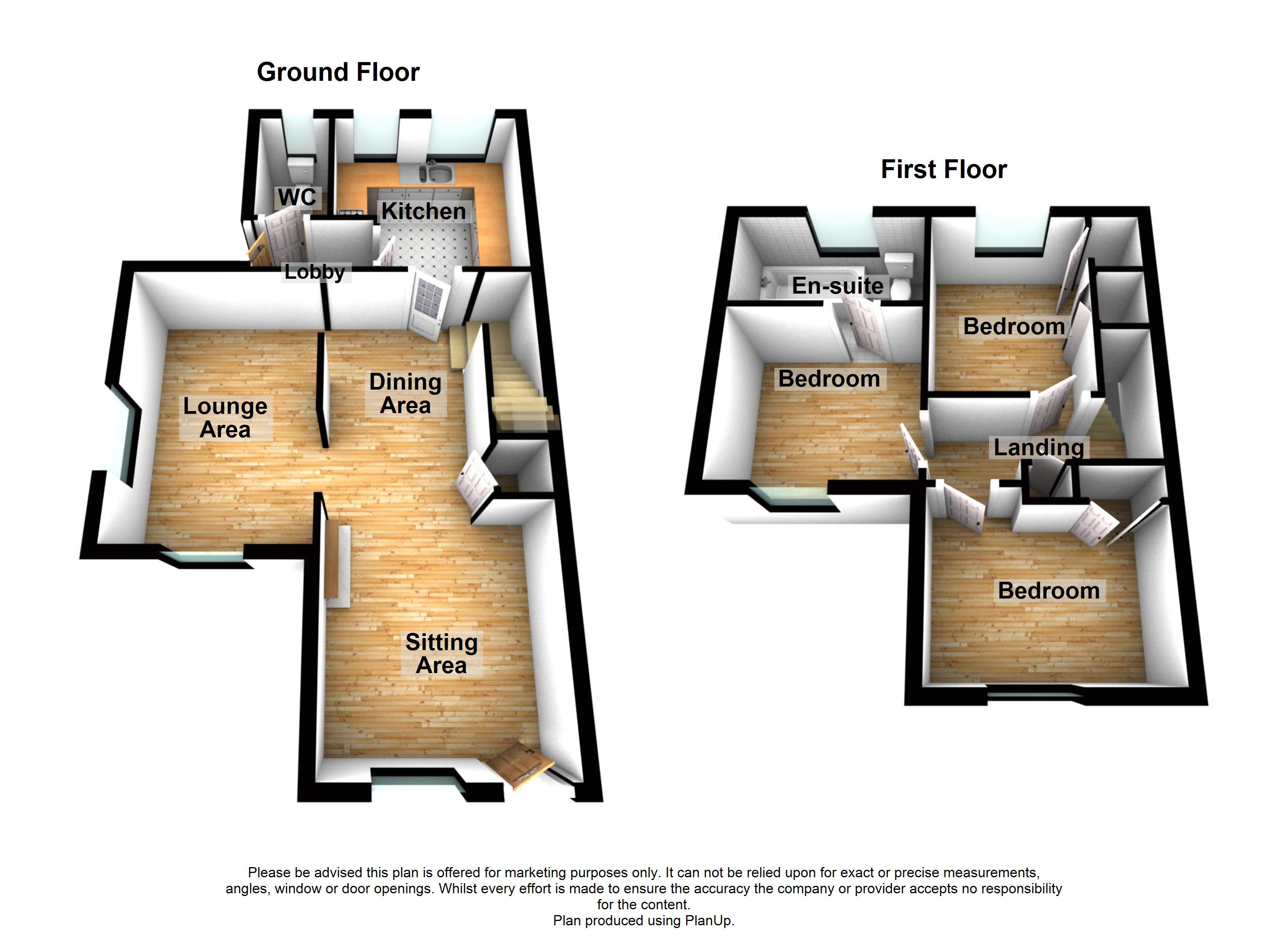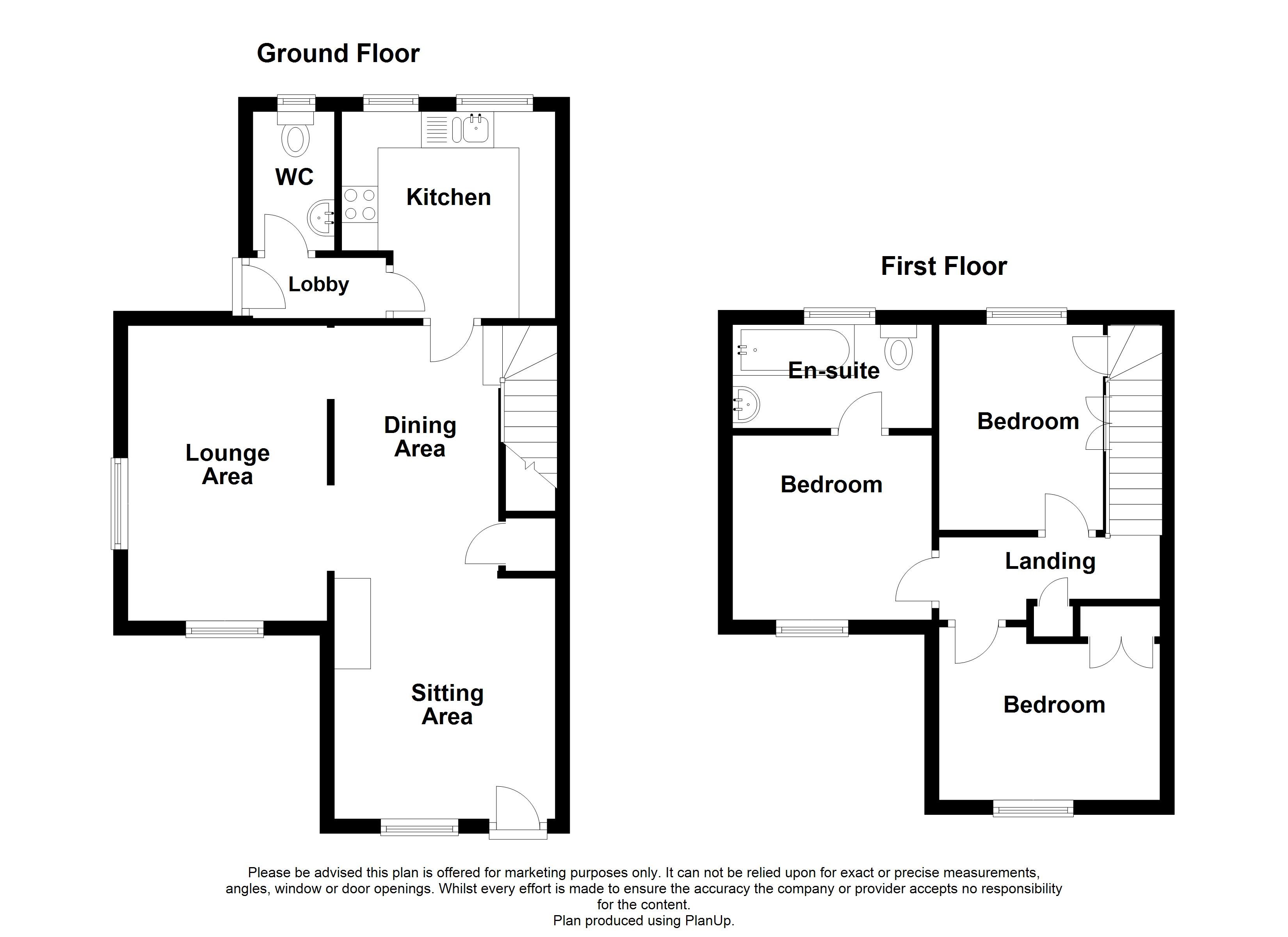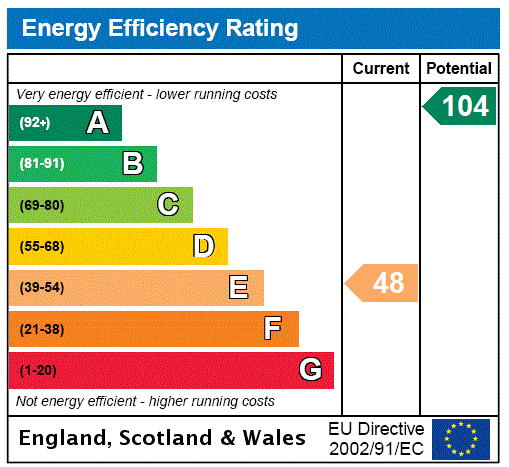
Property Description
Guide Price £375,000 - £425,000
This charming cottage with incredible period features is available on the market for the first time in over 20 years. If you are not sold on the stunning aesthetics of the outside, you soon will be when you enter this wonderful and tranquil property. There are three reception areas to include the sitting area with log burner, dining area and lounge area. The country kitchen is to the rear of the home and comes complete with a Rayburn oven which not only cooks an amazing meal, it heats the home and the hot water too. There is a downstairs cloakroom that completes the ground floor accommodation. On the first floor, there are 3 comfortable bedrooms and an ensuite bathroom.
The rear garden is approximately 85' and backs onto fields. The views from the first floor are beautiful whatever the weather.
Bredhurst is a semi-rural village which is highly sought after. The property is located in the catchment area for the ‘outstanding’ Bredhurst Church of England primary school. Local amenities are a few minutes away at Hempstead Valley shopping centre and there is quick and easy access to the M2 and M20 motorway.
- 775 Square Feet
- Beautiful extended cottage
- Log burner
- Double extension to side and single to rear
- Downstairs Cloakroom
- Country kitchen with "Rayburn" Oven
- 85' rear garden
- Graveled driveway for several cars
- Backing onto fields
- Lovely views
- En suite bathroom
- Easy access to Rainham and Maidstone
- Bredhurst Bell public house close by
- Picturesque Village church in walking distance
Rooms
EntranceDoor to front.
Sitting Area 3.05m x 3.18mDouble glazed window to front. Log burner set in brick fireplace. Carpet. Radiator.
Dining Area 3.28m x 2.24mStairs to first floor. Two under stairs storage cupboards. Carpet.
Lounge Area 4.04m x 2.67mDouble glazed window to front and side. Radiator. Carpet.
Kitchen 2.92m x 2.8mDouble glazed velux to rear. Two double glazed windows to rear. Range of wall and base units with work surface over. One and a half bowl stainless steel sink unit. Tiled splash back. Integrated dishwasher. Space for fridge freezer and washing machine. Rayburn oven. Vinyl flooring.
LobbyDoor to garden. Radiator. Vinyl flooring.
CloakroomDouble glazed window to rear. Low level wc. Pedestal hand wash basin. Vinyl flooring.
LandingAccess to loft. Carpet.
Bedroom One 2.64m x 2.51mDouble glazed window to front. Carpet. Radiator.
En Suite 2.64m x 1.35mFrosted double glazed window to rear. Low level wc. Pedestal hand wash basin. Panelled bath with shower attachment. Radiator. Wooden flooring.
Bedroom Two 2.8m x 2.03mDouble glazed window to rear. Airing cupboard.
Bedroom Three 3.05m x 2.3mDouble glazed window to front. Fitted bedroom furniture. Carpet. Radiator.
