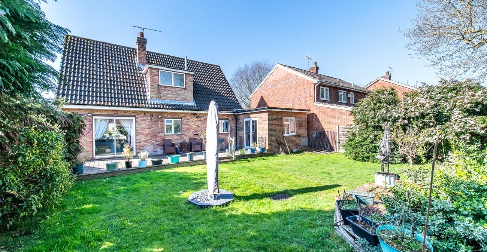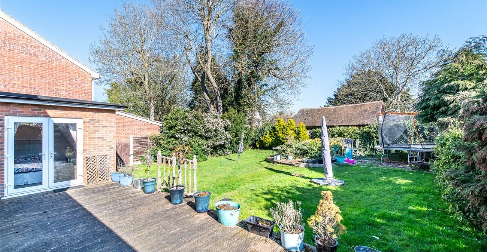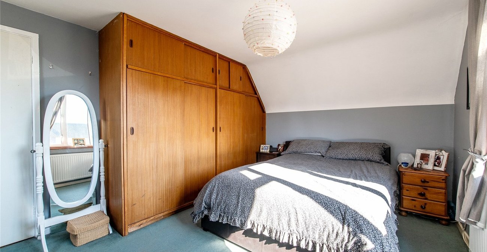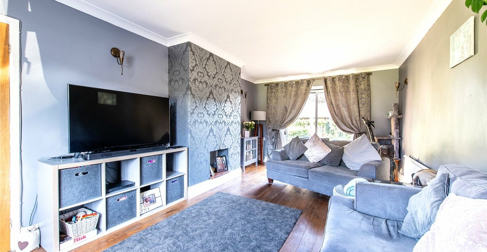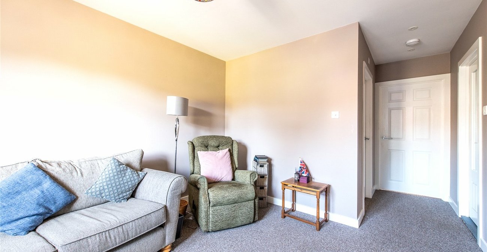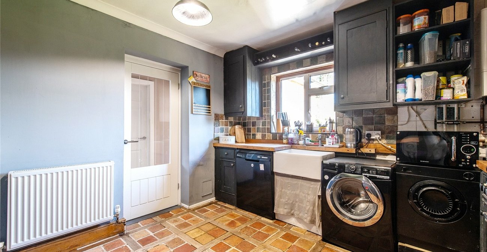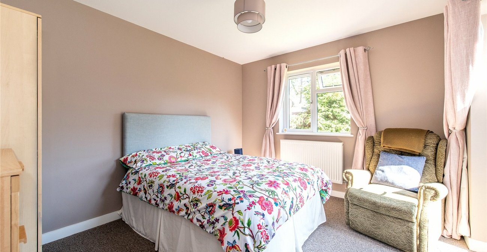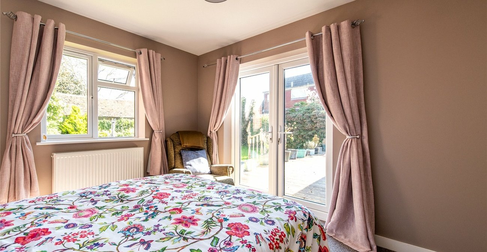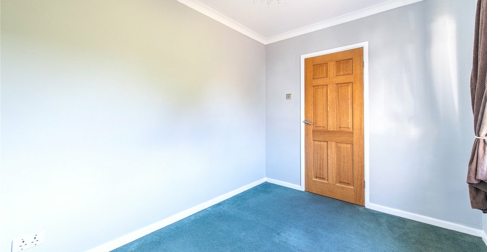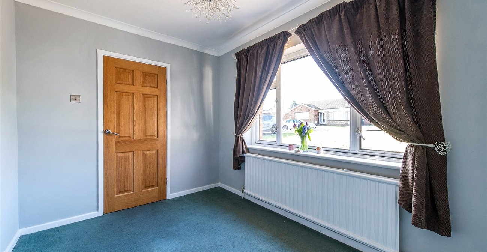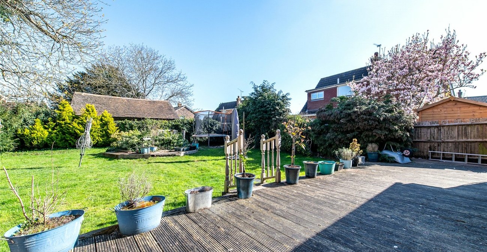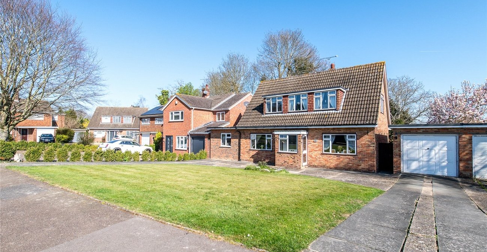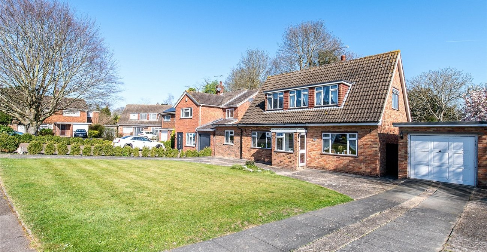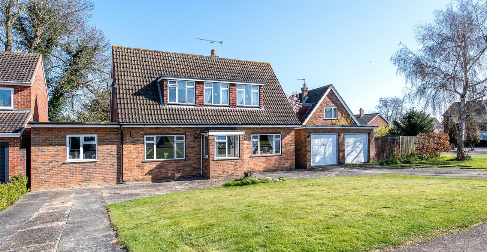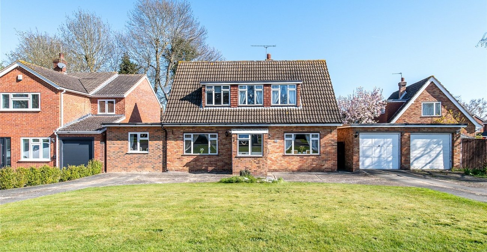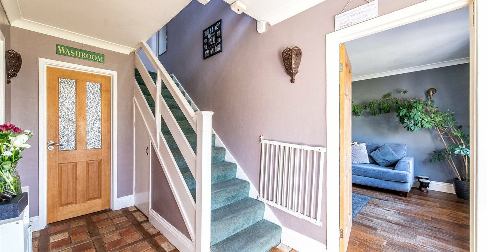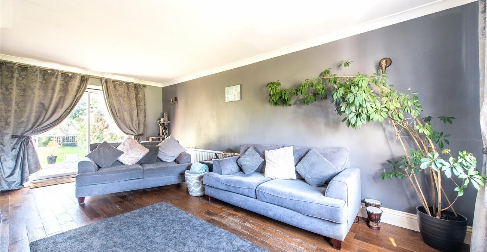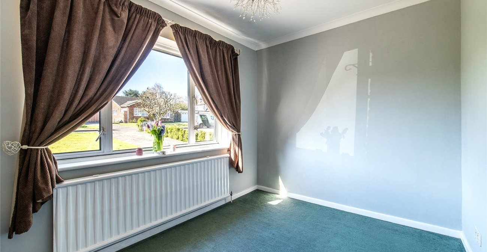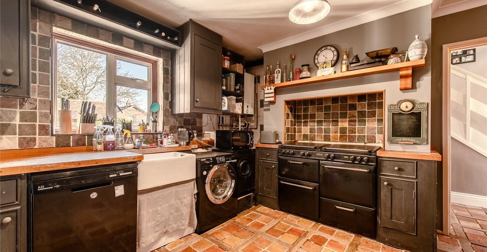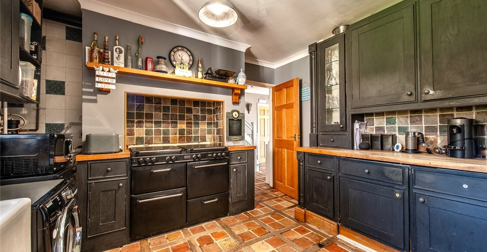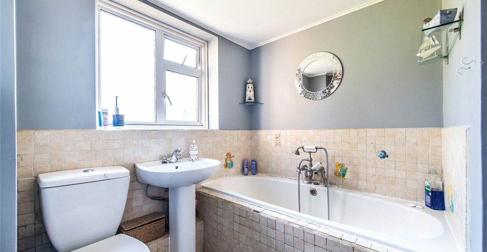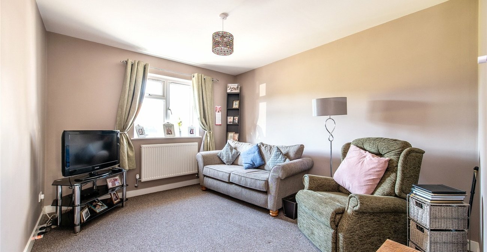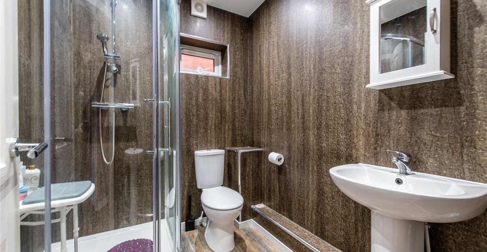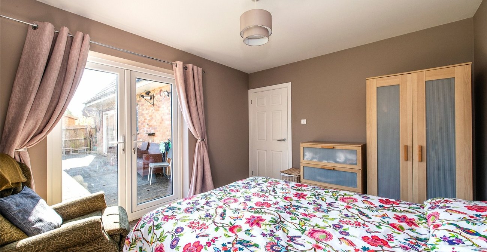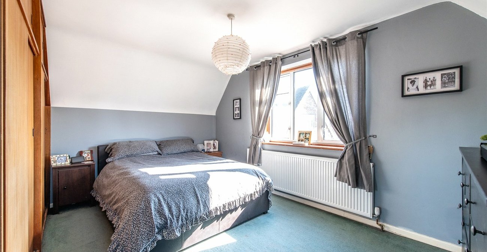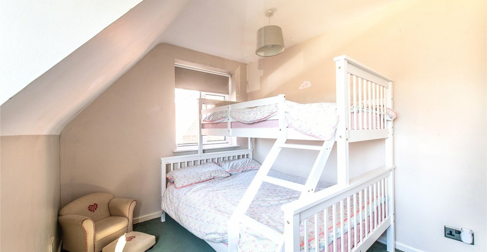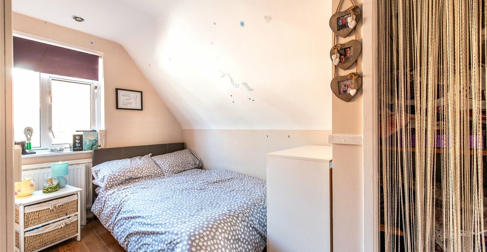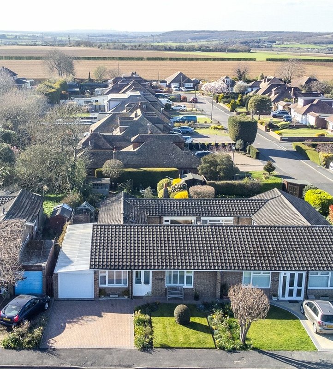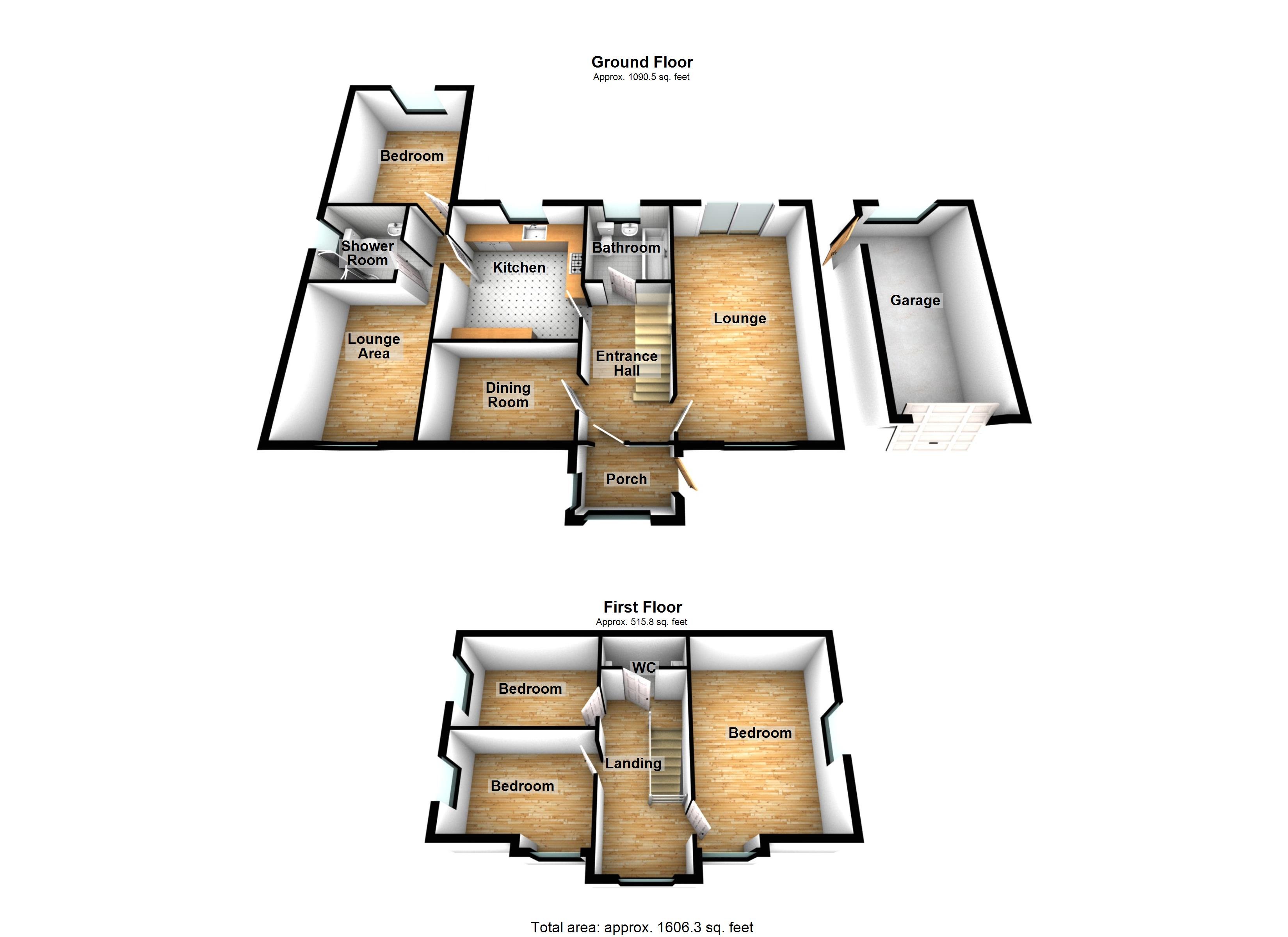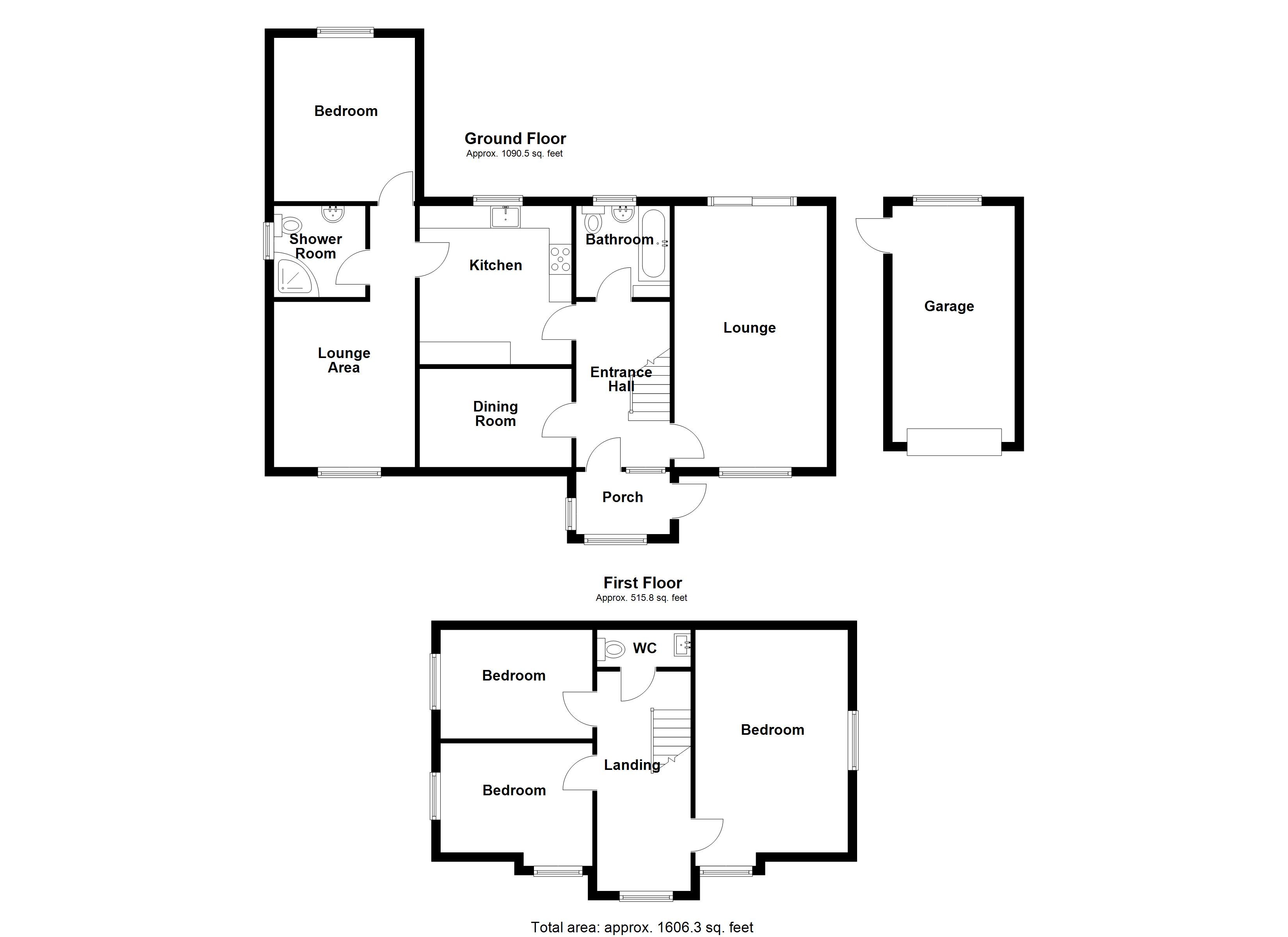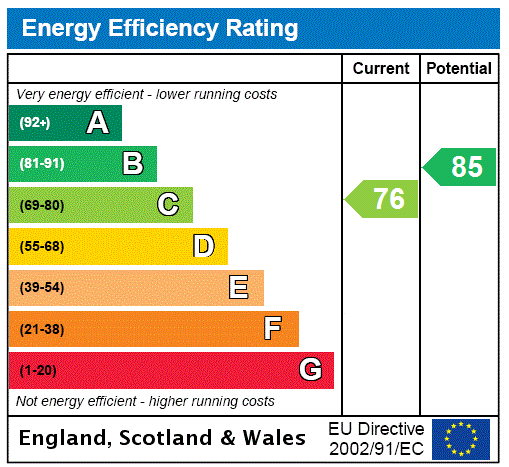
Property Description
Situated in the sought-after location of Bentley Close, Longfield, this versatile three-bedroom detached house with an attached one-bedroom annexe offers an exceptional opportunity for flexible living. Ideal for families or those seeking additional space for a home office or guest accommodation, this property provides generous living areas both inside and out.
The main house features three spacious bedrooms upstairs, each offering plenty of natural light and ample space for furnishings and personalisation. The open-plan lounge diner provides a bright and welcoming space, perfect for family living and entertaining. The kitchen, located at the rear of the property, is functional and offers direct access to the garden, making it an ideal space for everyday cooking and casual dining.
The attached annexe provides additional living space with a comfortable double bedroom, offering privacy and flexibility for guests or extended family. It’s a fantastic addition to the property, offering a separate living area while still being part of the main home.
The property is in fair condition throughout, offering great potential for a buyer to add their personal touch. While it is ready for immediate occupation, there is scope for updating and improving the spaces to suit modern preferences.
Outside, the property benefits from a garden that provides space for relaxation and outdoor activities. Whether you’re looking to enjoy the fresh air or host family and friends, the garden offers a private space to unwind.
Located in a quiet and desirable cul-de-sac, Bentley Close is just a short distance from local amenities, schools, and excellent transport links, making it an ideal location for families and commuters alike. This property offers a fantastic opportunity to create a comfortable home with the added benefit of an annexe for extended living.
Don’t miss out on this fantastic opportunity – contact us today to arrange a viewing and explore all that this property has to offer!
- Detached Property
- One Bedroom Annexe
- Good Condition Throughout
- Village Location
- Driveway and Garage
- Perfect Family Home
Rooms
Hallway 3.78m x 2.06mTiled floor. Radiator.
Lounge 6.43m x 3.43mDouble glazed window to front. Double glazed doors to rear. Wood floor. 2 x Radiators.
Dining Room 3.38m x 2.62mDouble glazed window to front. Radiator. Carpet.
Kitchen 3.5m x 3.4mDouble glazed window to rear. Free standing Agar. Stainlesss steel sink and drainer unit. Washing machine. Dishwasher. Wall and base cupboards with worktop surfaces over. Radiator. Tiled floor.
Landing 4.9m x 2.03mDouble glazed window to front. Radiator. Carpet.
Master Bedroom 5.05m x 3.38mDouble glazed window to side and front. Radiator. Carpet.
2nd Bedroom 3.68m x 2.72mDouble glazed window to front and side. Radiator. Carpet.
3rd Bedroom 3.58m x 2.41mDouble glazed window to side. Radiator. Laminate floor. Strip lights.
Bathroom 2.24m x 2.06mDouble glazed window to rear. Tiled floor. Radiator. WC. Wash hand basin. Panelled bath.
Separate WC 2.06m x 1.14mWash hand basin. WC. Double glazed frosted window to rear.
