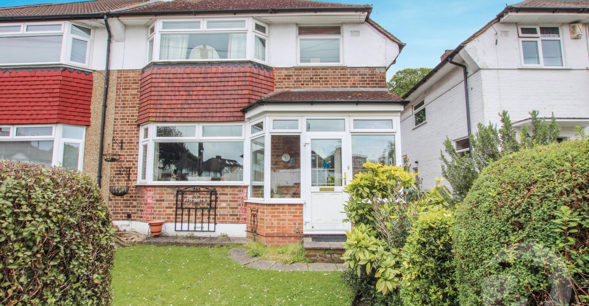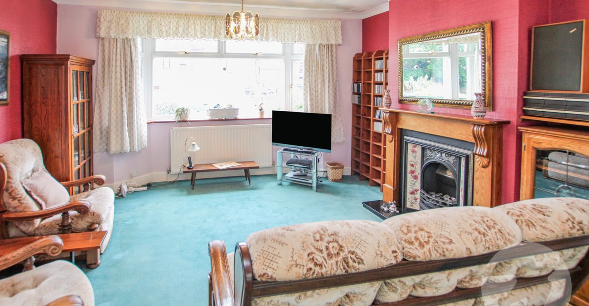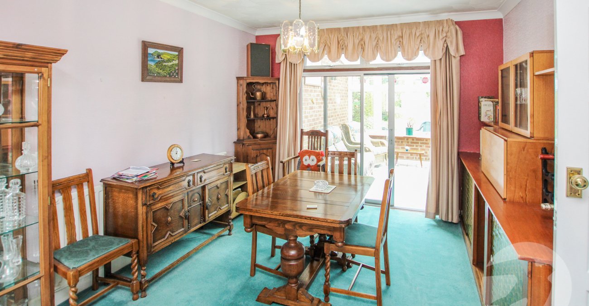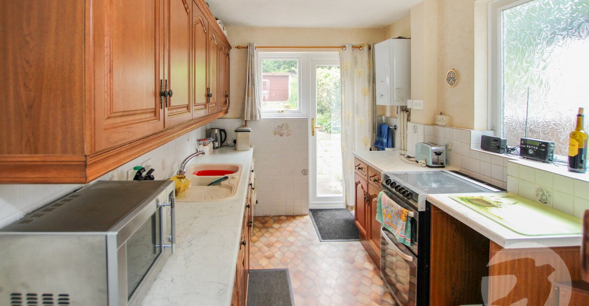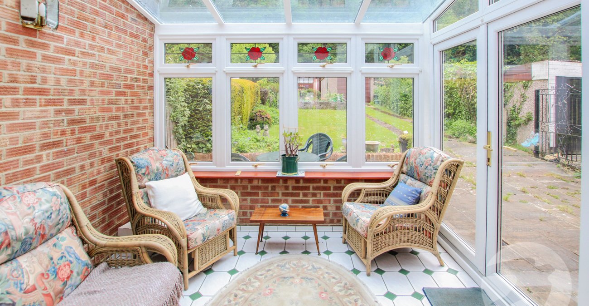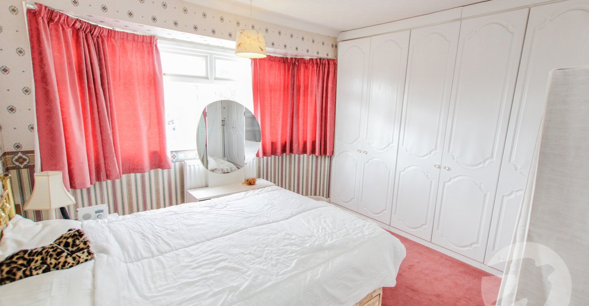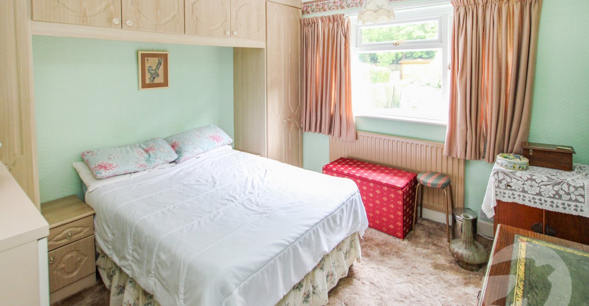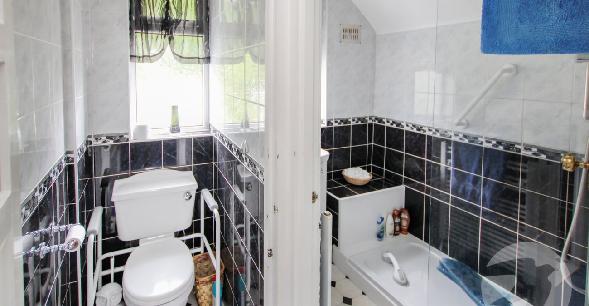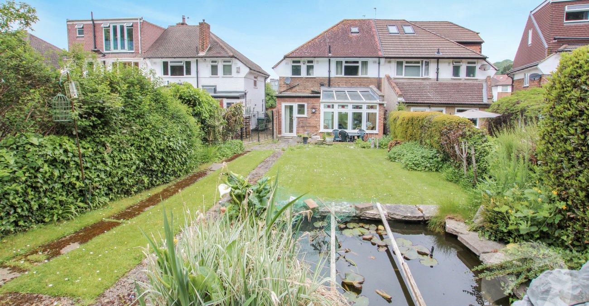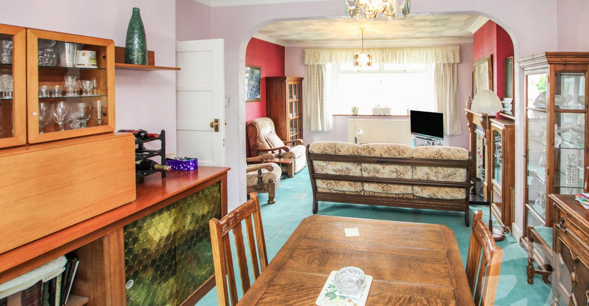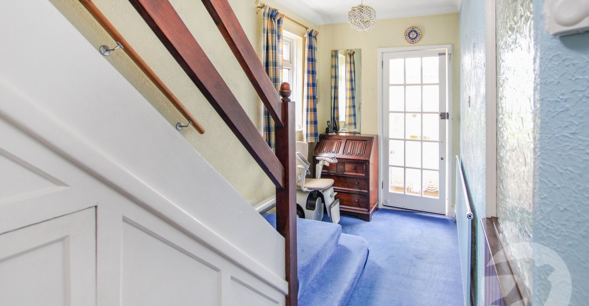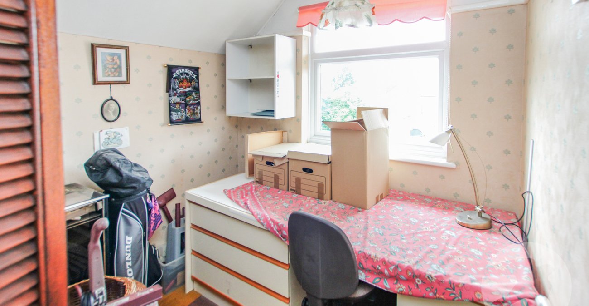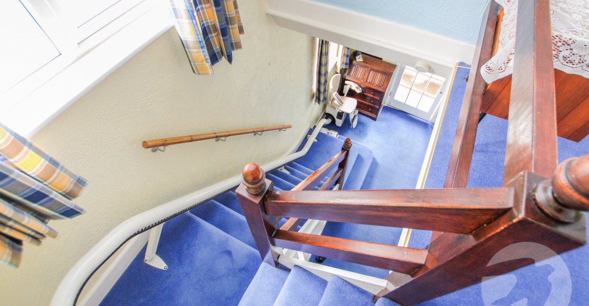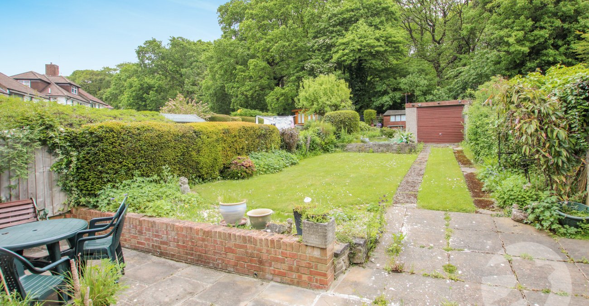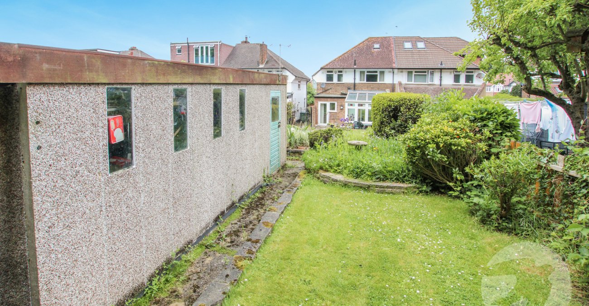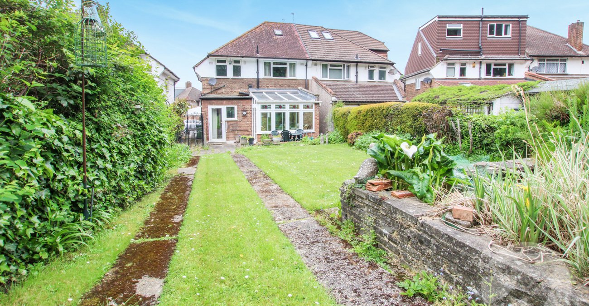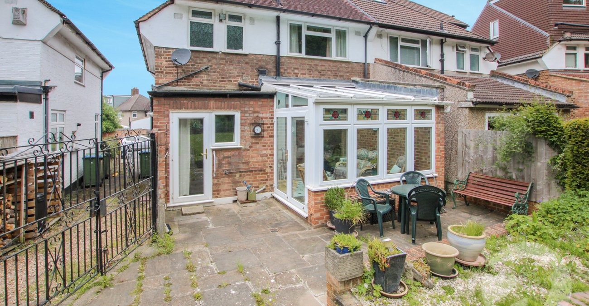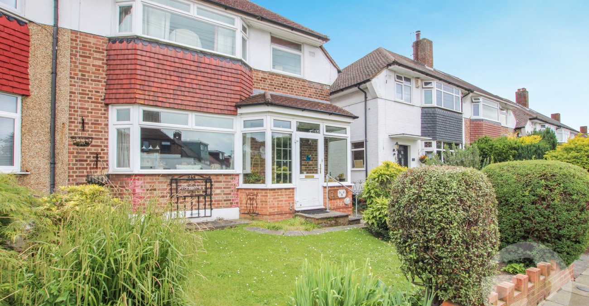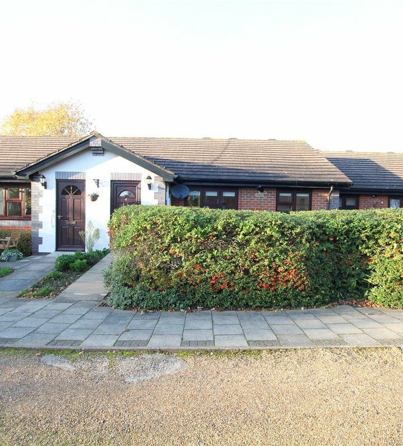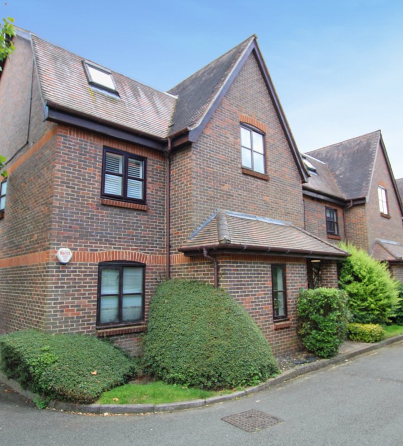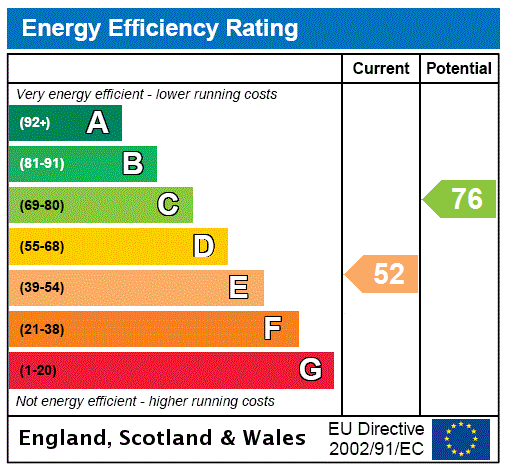
Property Description
Introducing this charming 1930s semi-detached three-bedroom house, located in a sought-after residential area within a stone's throw of ELTHAM PARK SOUTH.. Boasting a beautiful garden and a garage, this property offers ample outdoor space for relaxation and entertainment. The house is being sold with no chain, providing a seamless buying process for the new owners. Situated within close proximity to the train station, with just a short distance to Eltham station, this home offers convenient access to transportation links for easy commuting. Don't miss the opportunity to make this property your own and enjoy the comforts of modern living in a desirable neighbourhood. Contact us today to arrange a viewing and take the first step towards owning your dream home.
Introducing this charming semi-detached three-bedroom house, located in a sought-after residential area. Boasting a beautiful garden and a garage, this property offers ample outdoor space for relaxation and entertainment. The house is being sold with no chain, providing a seamless buying process for the new owners. Situated within close proximity to the train station, with just a short distance to Eltham station, this home offers convenient access to transportation links for easy commuting. Don't miss the opportunity to make this property your own and enjoy the comforts of modern living in a desirable neighbourhood. Contact us today to arrange a viewing and take the first step towards owning your dream home.
- Chain free
- Three bedrooms
- Through lounge
- Lean-to
- Large garden
- Some updating required
Rooms
Entrance PorchDouble glazed door and window to front, double glazed window to side, tiled floor
Entrance HallDoor to front, double glazed window to side, radiator, understairs cupboard
Through lounge 7.62m x 4.45mto widest point. Double glazed bay window to front, double glazed patio doors to lean-to, radiator, feature fireplace
Lean-to 3.2m x 3.1mDouble glazed window to rear, glass sloping roof, double glazed french doors to side
Kitchen 3.73m x 2.7mDouble glazed door and window to rear, double glazed window to side, wall and base units, one and a half bowl sink with mixer tap, space for cooker, plumbing for washing machine, wall mounted boiler, radiator, built in cupboard
LandingDouble glazed window to side, built in cupboard, loft hatch
Bedroom 1 4.06m x 3.56mDouble glazed window to rear, radiator, built in wardrobes and cupboards above bed
Bedroom 2 3.78m x 3.35mto front of wardrobes. Double glazed bay window to front, radiator, built in wardrobes to one wall
Bedroom 3 2.44m x 2.3mDouble glazed window to front, radiator
BathroomDouble glazed window to rear, large walk in shower cubicle, vanity wash hand basin, tiled walls, vinyl flooring, heated towel rail
Separate WCDouble glazed window to rear, low level wc, tiled walls, vinyl flooring
GardenFlagstone patio area, mainly laid to lawn, pond, shed
GarageDetached to rear of garden
