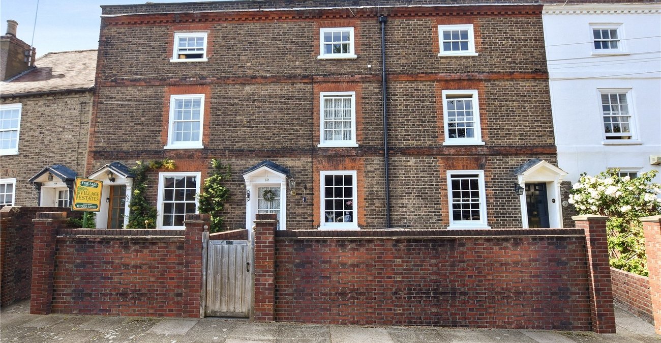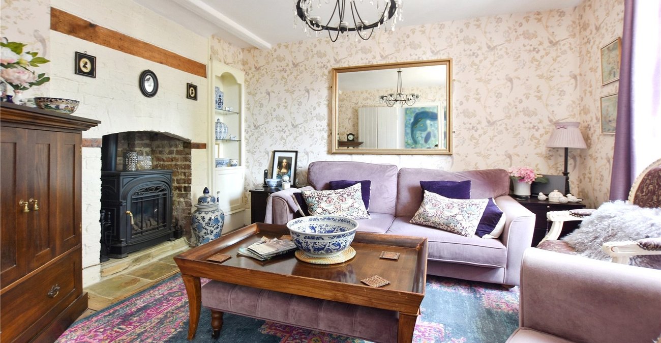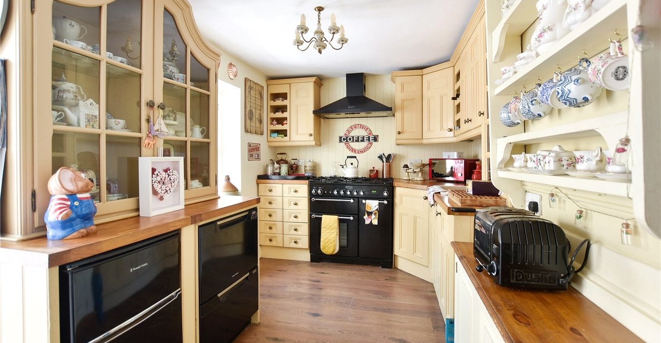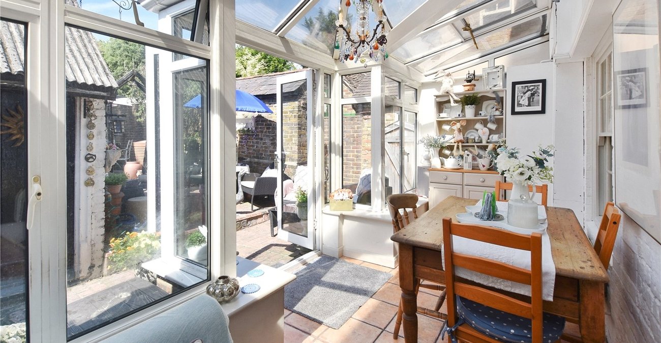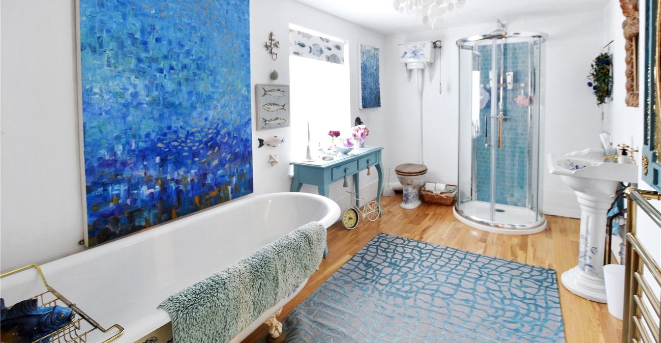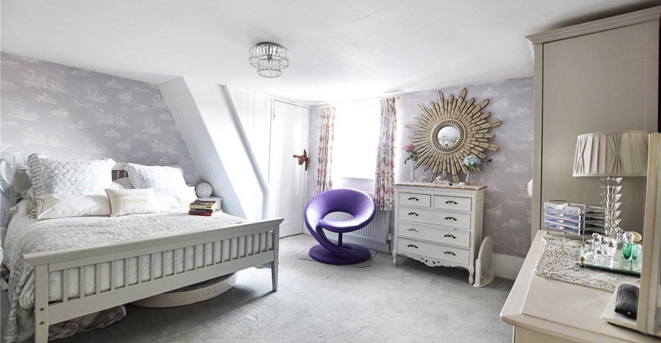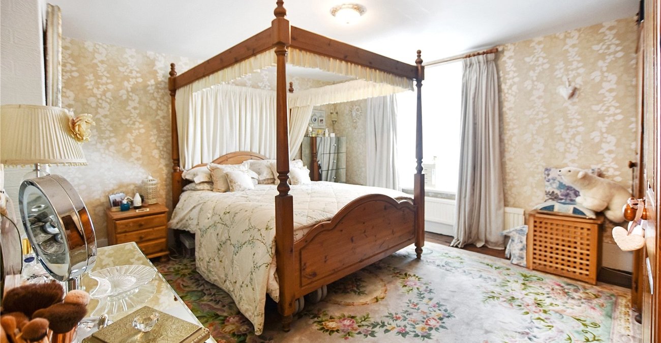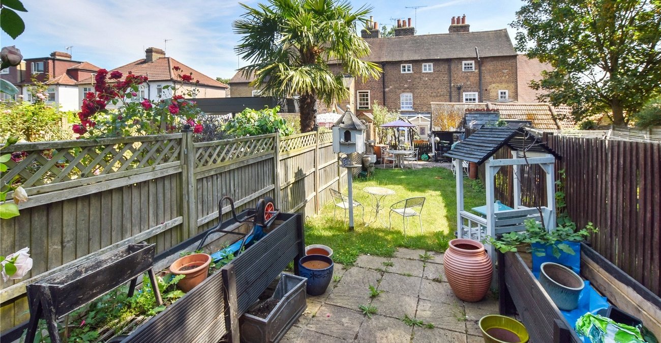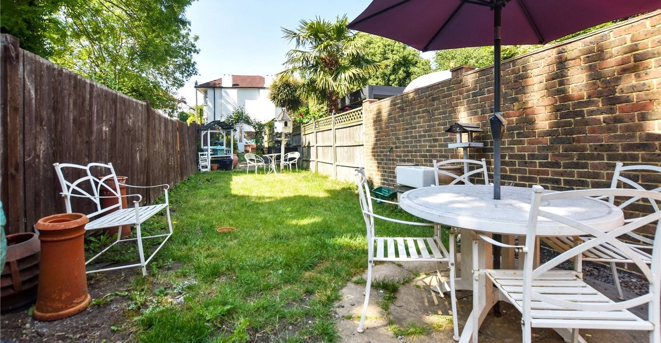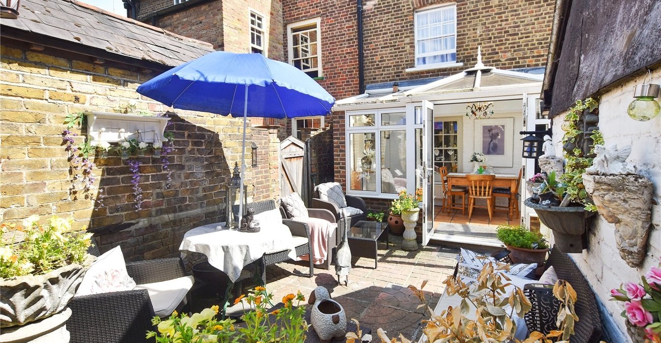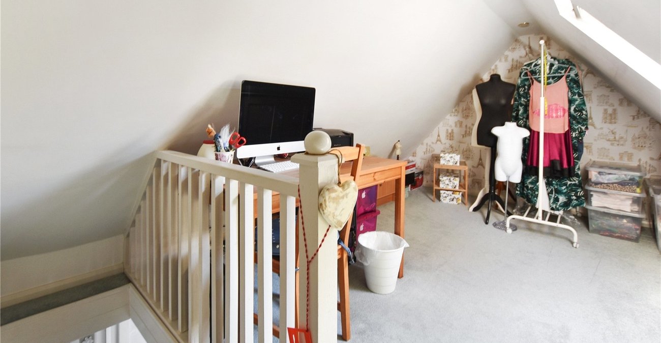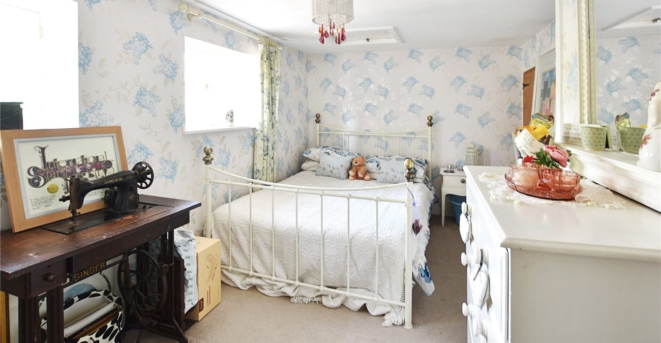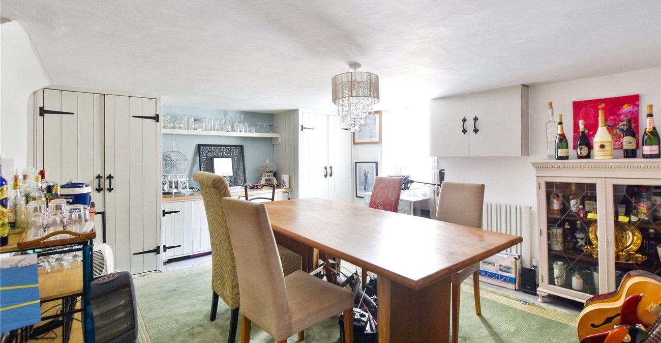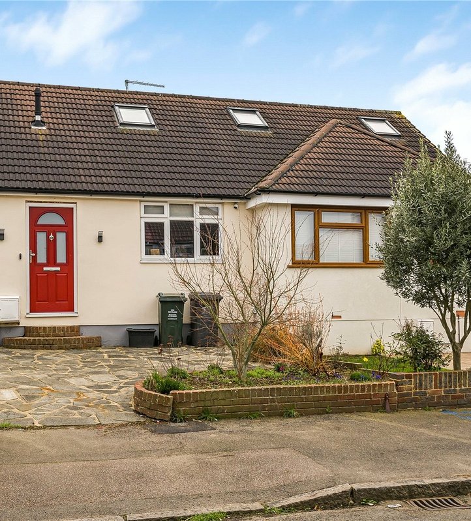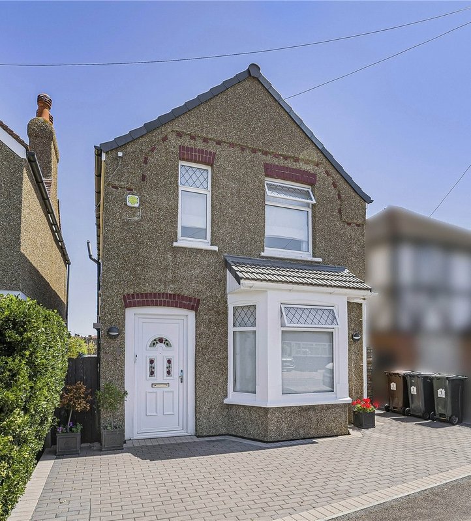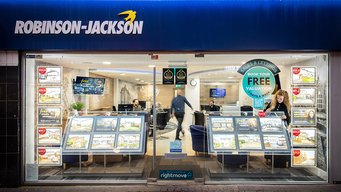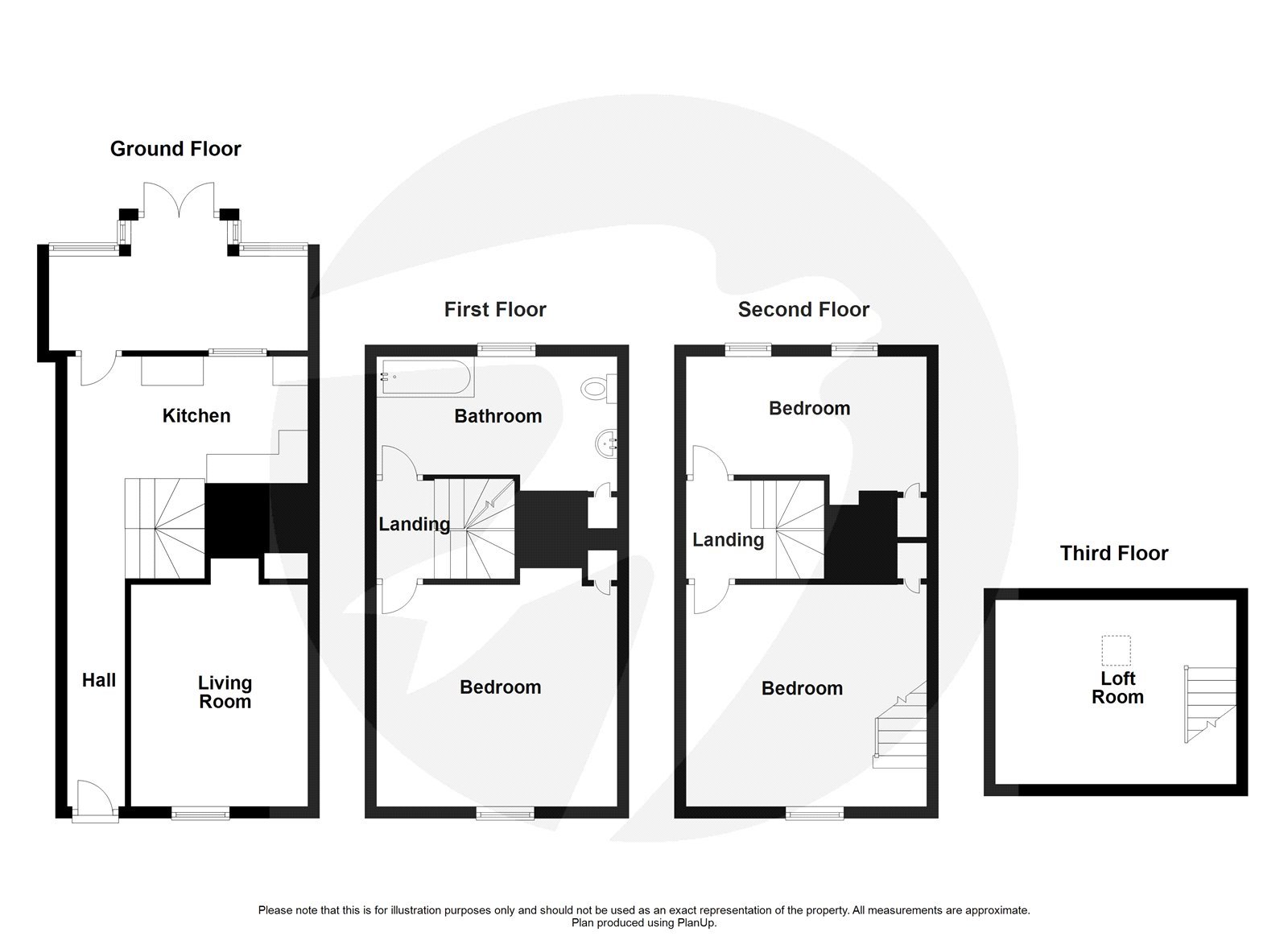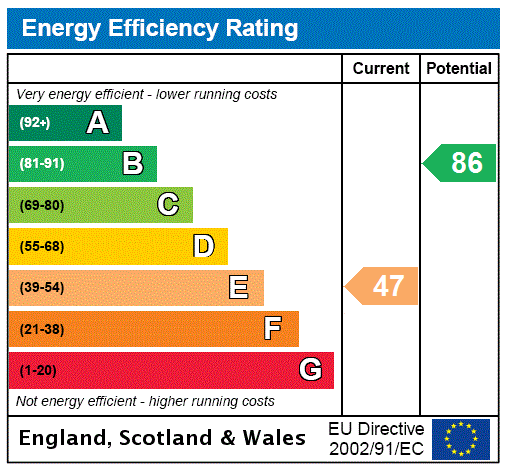
Property Description
Guide Price £400,000-£425,000
Centrally located providing ease of access to Bexleyheath, Bexley and Dartford is this attractive 3 bedroom Victorian " Grade II listed " townhouse featuring exposed brickwork, sash windows and a basement.
- Basement
- Exposed Brickwork
- Sash Windows
- 100ft+ Garden
- Gas Central Heating
- 3 Generous sized bedrooms
- Grade II Listed
Rooms
Entrance hallFrosted door to front. Period column style, radiator. Door leading to basement room. Wood laminate flooring.
Lounge 3.66m x 3.1mFeature Sash window to front. Feature gas fire. Radiator. Built in display shelving and cupboard.
Basement diner area 4.17m x 3.53mWindow to front. Radiator. Built-in cupboards. Original in walk-in cupboard.
Kitchen 4.17m x 3.43mFeature Sash window to rear. Wall and base units. Space for range cooker with extractor hob. Hood over. Composite sink with brass taps. Space for fridge freezer. Planned for dishwasher. Built in dresser. Feature column style radiator. Wood laminate flooring.
Conservatory 4.45m x 2.26mDouble glazed windows to Rear. Double glazed double doors to Rear. Radiator. Tiled floor with electric underfloor heating. Built-in cupboard housing boiler.
LandingStairs to 2nd floor.
Bedroom 1 4.17m x 3.58mDouble glazed feature Sash window to front. Built-in cupboard. Feature shelving.
Bathroom 5.7m x 2.2mFeature Sash window to rear. Feature high-level flush WC. Feature rolltop bath with brass taps and shower attachment. Wash basin. Shower cubicle. Built-in cupboard. Feature brass heated towel rail. Wood laminate flooring.
Bedroom 2 4.17m x 3.58mFeature Sash window to front. Door providing access to staircase leading to loft room. Built-in cupboard. Original feature fireplace. Radiator.
Bedroom 3 5.7m x 2.77mTwo original feature windows to Rear. Access to Small loft space. Original built-in cupboard. Radiator.
Loft Room 4.37m x 1.88mRestricted head height. V Lux window to rear. Eaves storage cupboards. Radiator.
Rear garden 33.53m110ft. Patio area. Original brick built outbuilding with sink and plumbing for washing machine and space for tumble dryer and fridge freezer. Single area. Circular patio with stepping stones. Further brick built storage shed. Fencing. Artificial lawn area.
