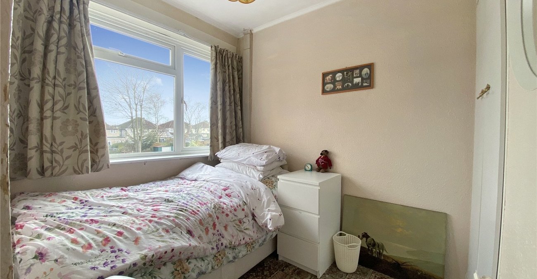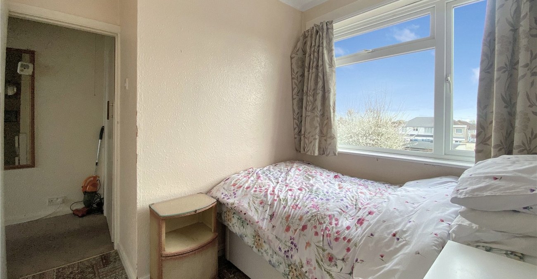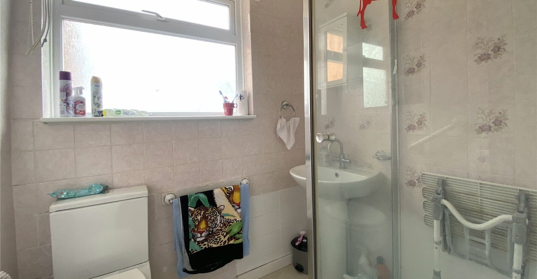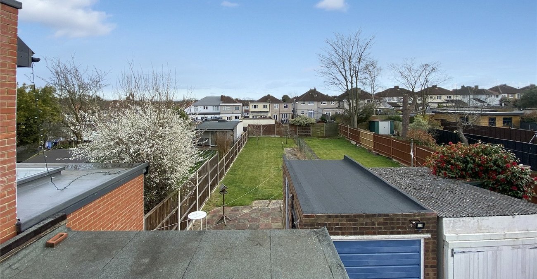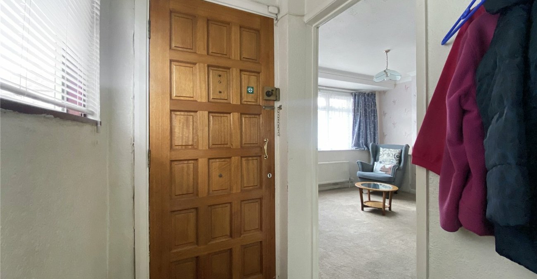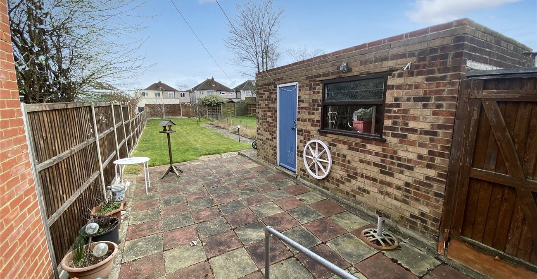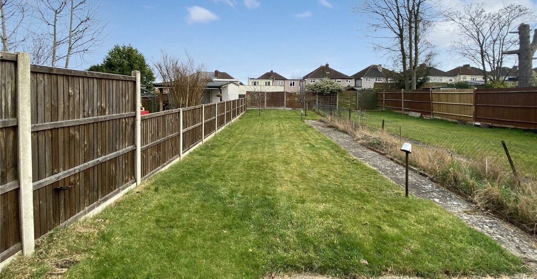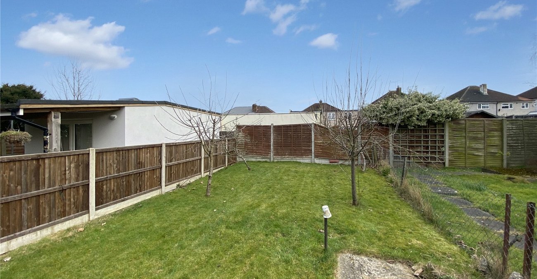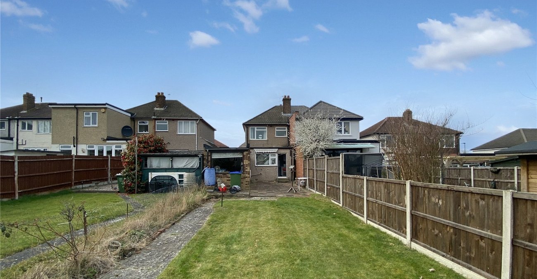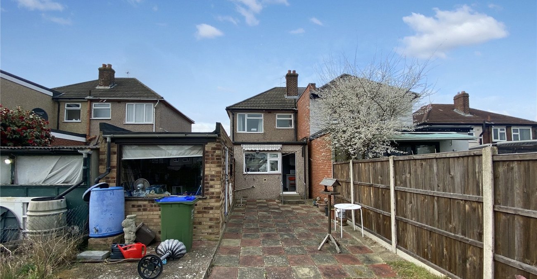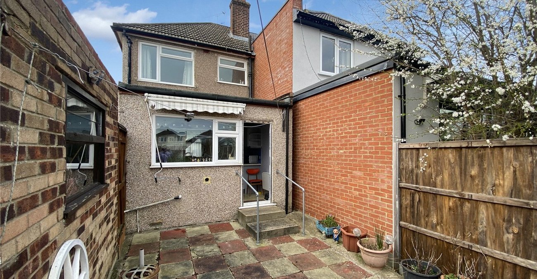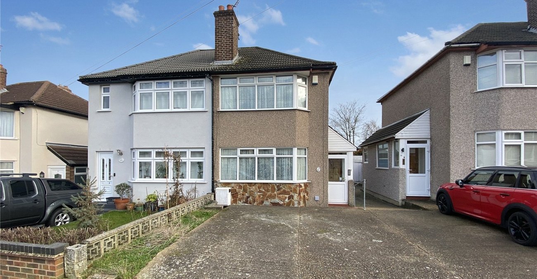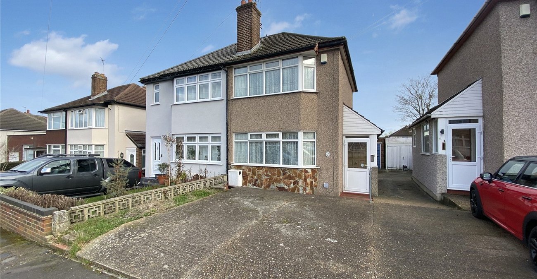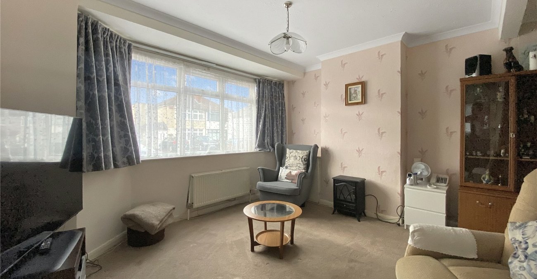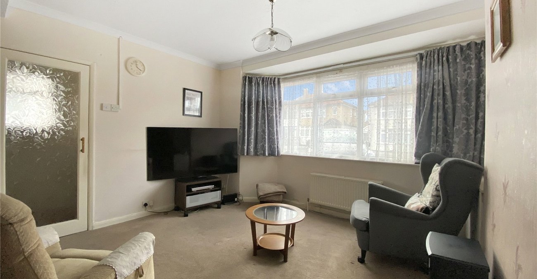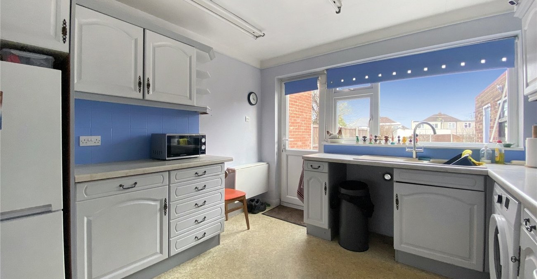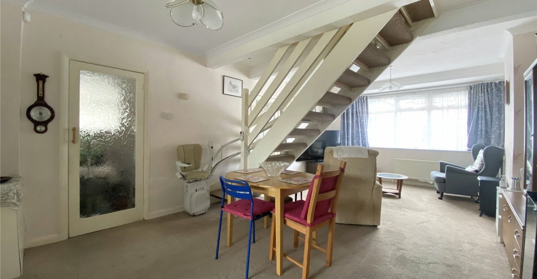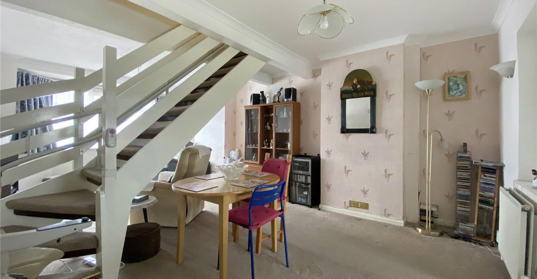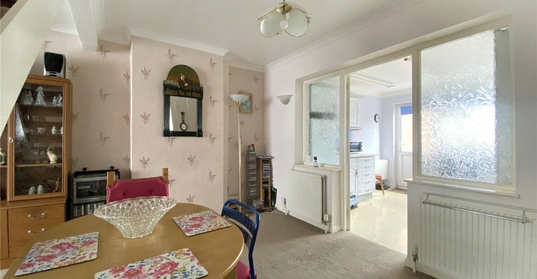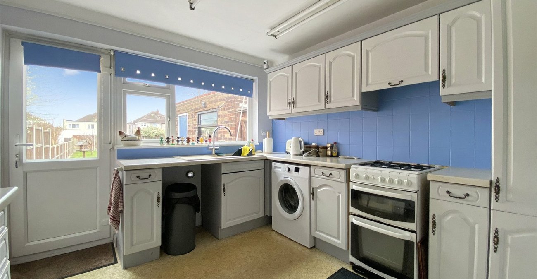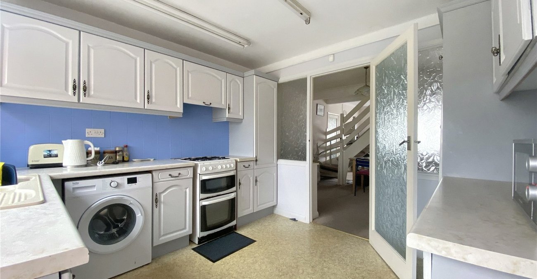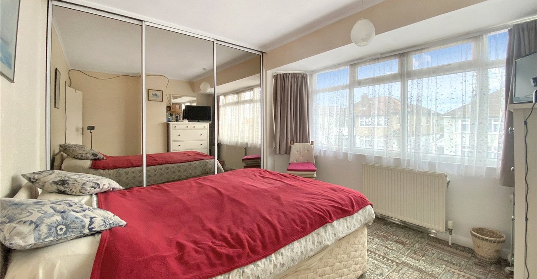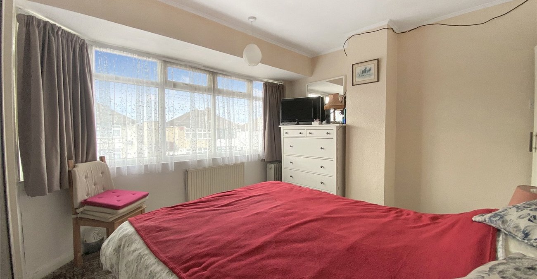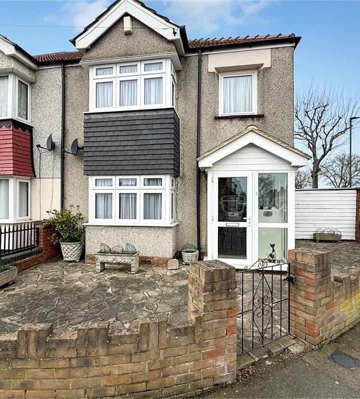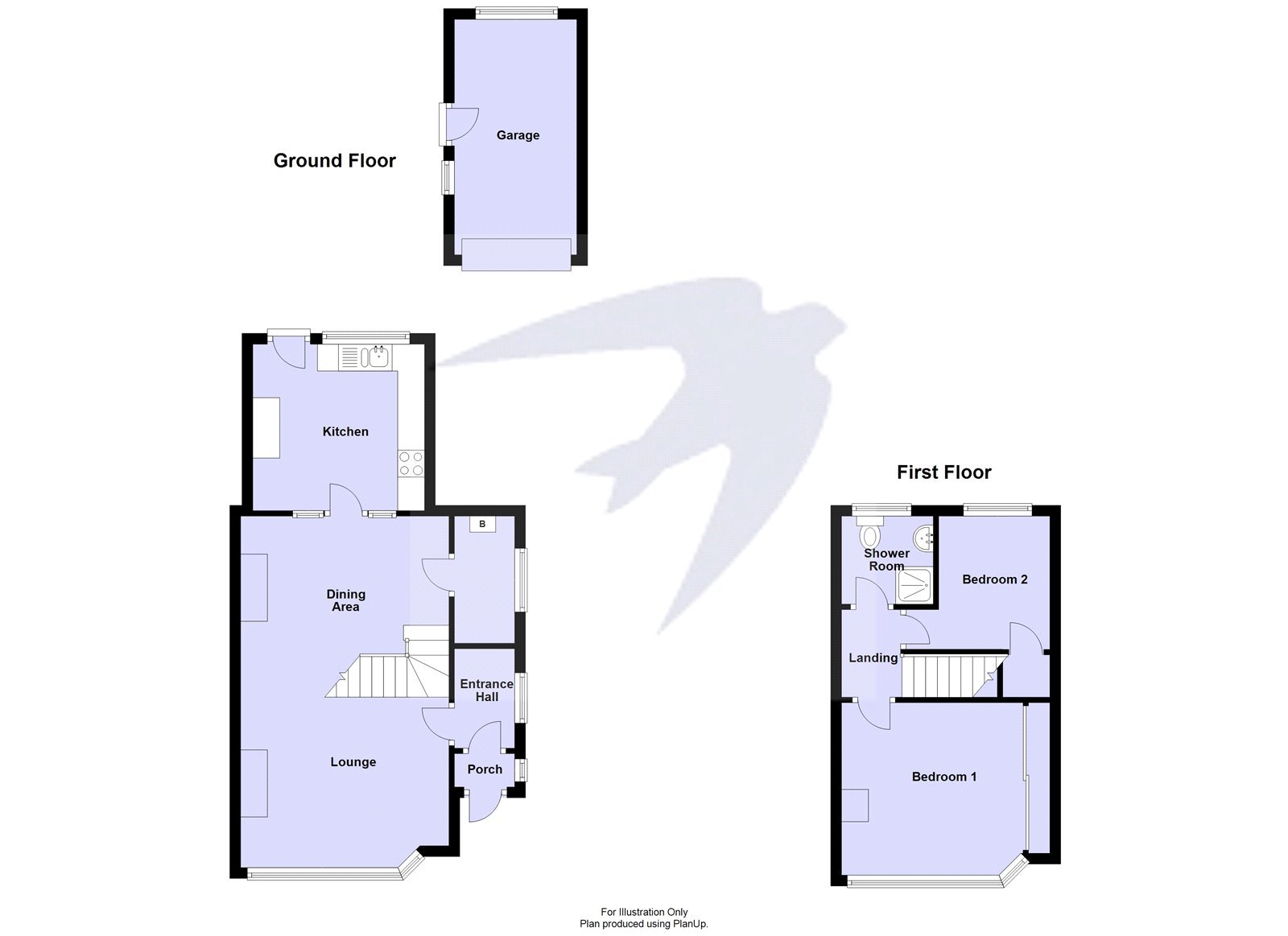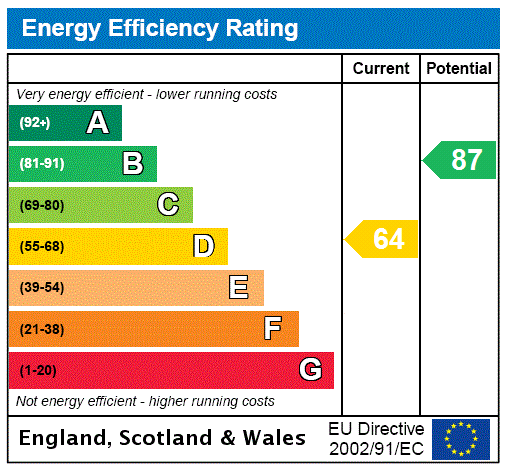
Property Description
Located in a popular residential road in South Welling, this two-bedroom semi-detached home offers a fantastic opportunity for buyers looking to move in and modernise at their own pace.
The ground floor features a spacious lounge/diner, ideal for relaxing or entertaining, along with an extended kitchen to the rear. Upstairs, there are two well-proportioned bedrooms and a modern shower room. The property also offers exciting potential to extend (subject to planning permission), making it a great long-term investment.
Externally, there is off-street parking to the front and a large rear garden, perfect for outdoor living.
Conveniently located close to Bexley Grammar School and other popular schools, as well as Welling Station and the high street, this home is ideal for families and commuters alike.
Offered chain-free, this is a fantastic opportunity—contact us today to arrange a viewing!
- Chain Free
- Two Bedrooms
- Semi Detached
- Potential To Extend (STPP)
- Off Street Parking
- Large Rear Garden
- Detached Garage
Rooms
Porch 1.02m x 0.64mDouble glazed entrance door to front, double glazed window to side, tiled flooring.
Entrance Hall 1.85m x 1.12mHardwood entrance door to front, double glazed window to side, radiator, carpet.
Lounge/Dining Room 6.55m x 3.89mDouble glazed bay window to front, coved ceiling, window and door leading to kitchen, stairs to first floor, three radiators, carpet.
Boiler Cupboard 2.36m x 1mDouble glazed window to side, part tiled walls, wall mounted combi boiler, carpet.
Kitchen 3.18m x 3.1mDouble glazed door and window to rear, matching range of wall and base units incorporating cupboards, drawers and worktops, 1 and 1/2 bowl sink unit with drainer and mixer tap, space for cooker and fridge/freezer, plumbed for washing machine, part tiled walls, vinyl flooring.
LandingCarpet, access to loft.
Bedroom One 3.96m x 3.23mDouble glazed window to front, fitted wardrobes, radiator, carpet.
Bedroom Two 2.36m x 2.03mDouble glazed window to rear, fitted cupboard, radiator, carpet.
Shower Room 1.7m x 1.55mDouble glazed frosted window to rear, shower cubicle, pedestal wash hand basin, low level WC, radiator, tiled walls, vinyl flooring.
GardenPatio, laid to lawn, plum tree, apple tree, cherry tree, pear tree, side gate, tap.
Garage 4.4m x 2.29mUp and over door to front, door to side, window to rear and side, power and light.
FrontPaved for off street parking.
Please Note:Rear access is subject to legal verification.
.The sale of this property is subject to the Grant of Probate.
