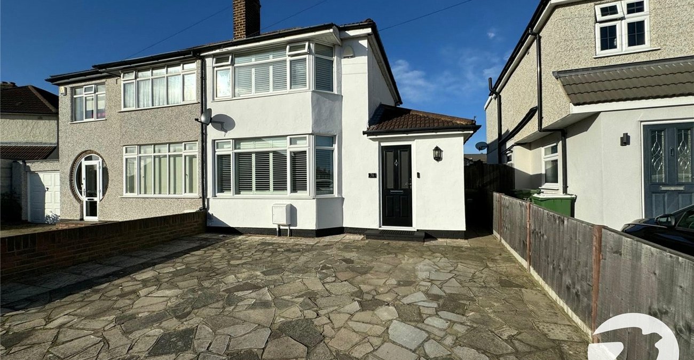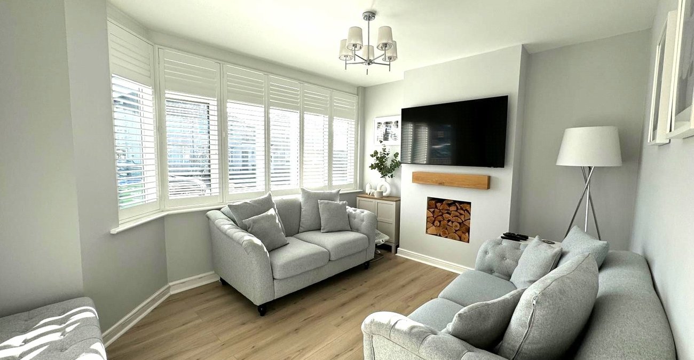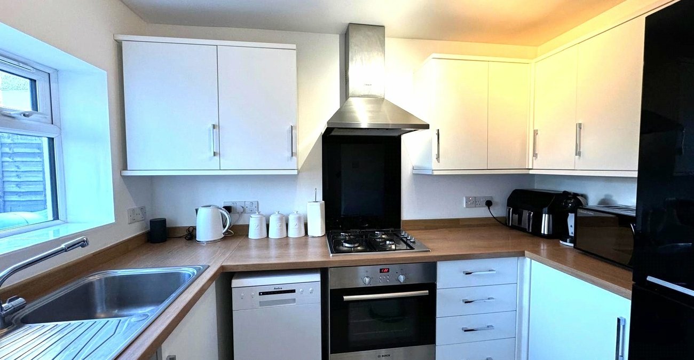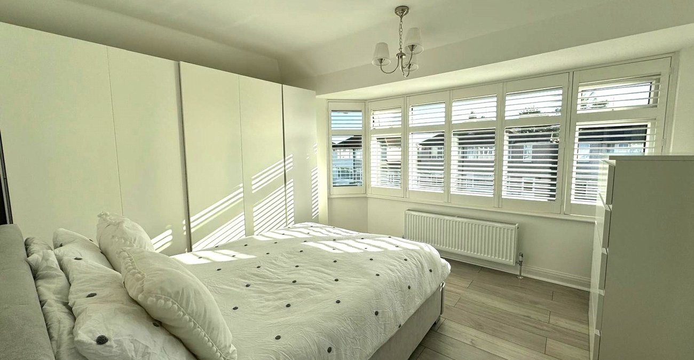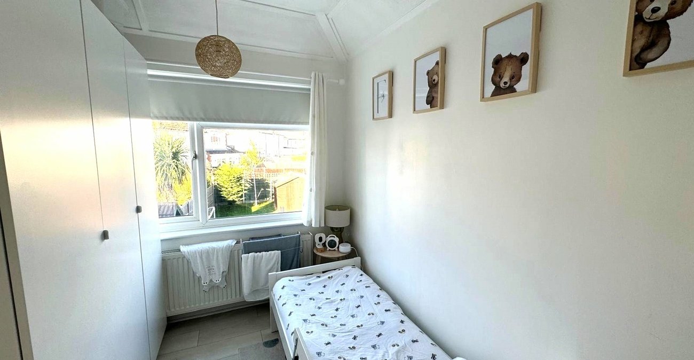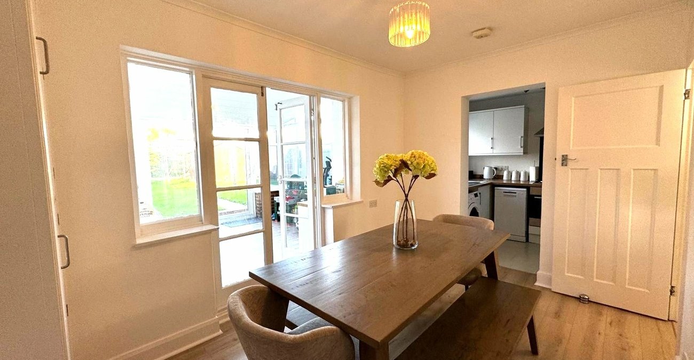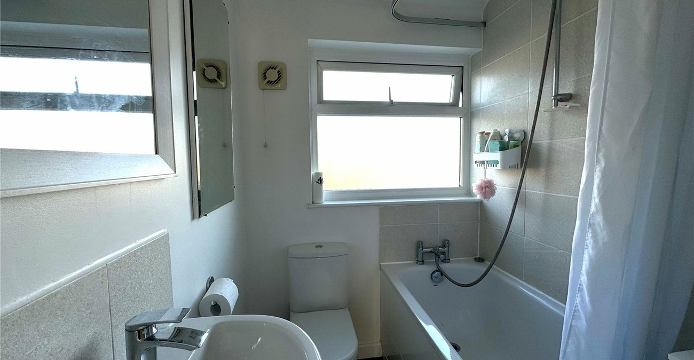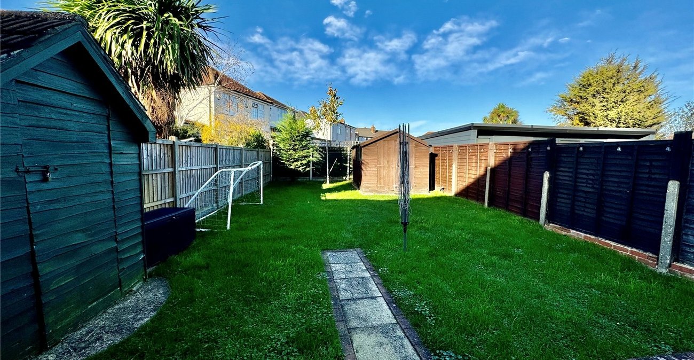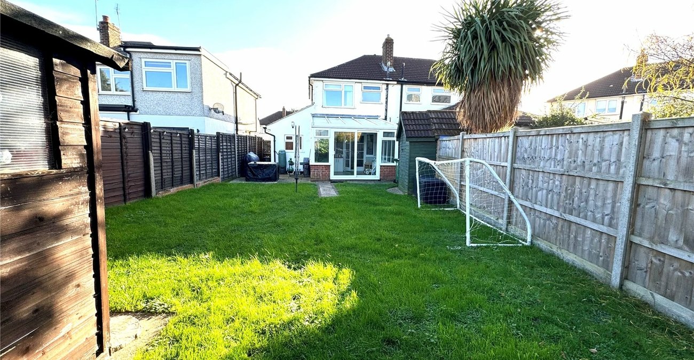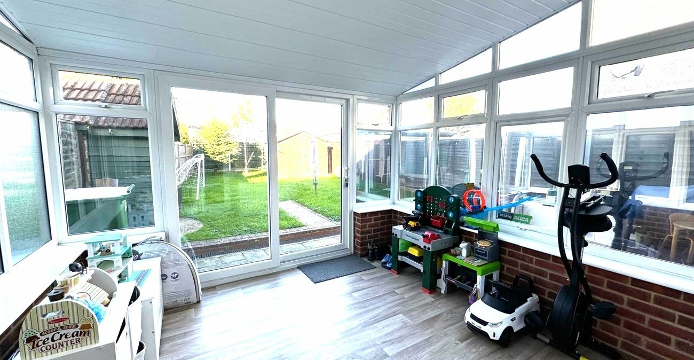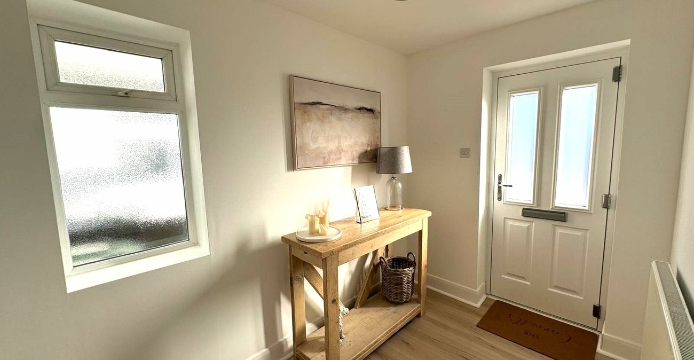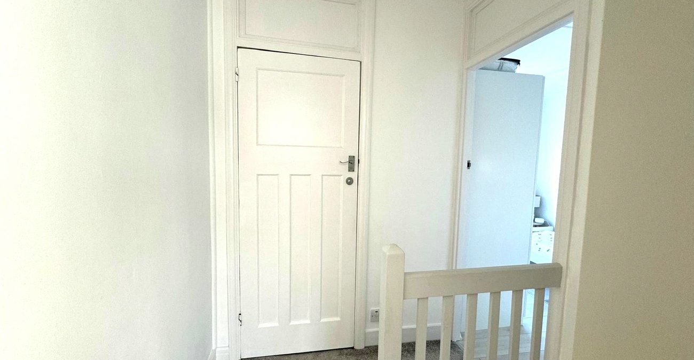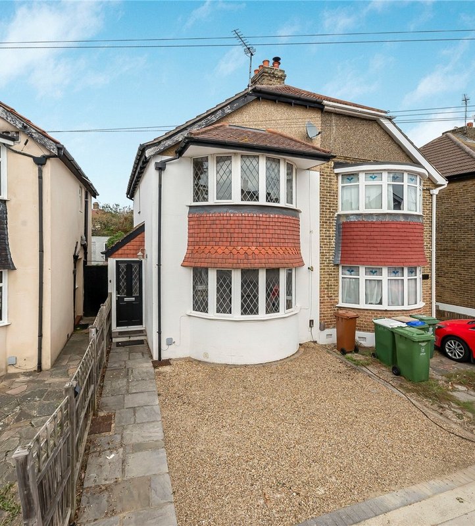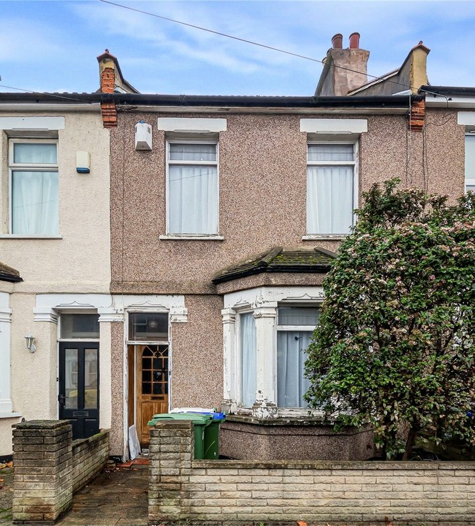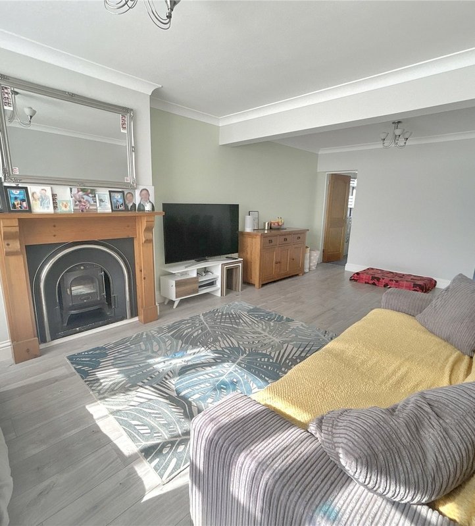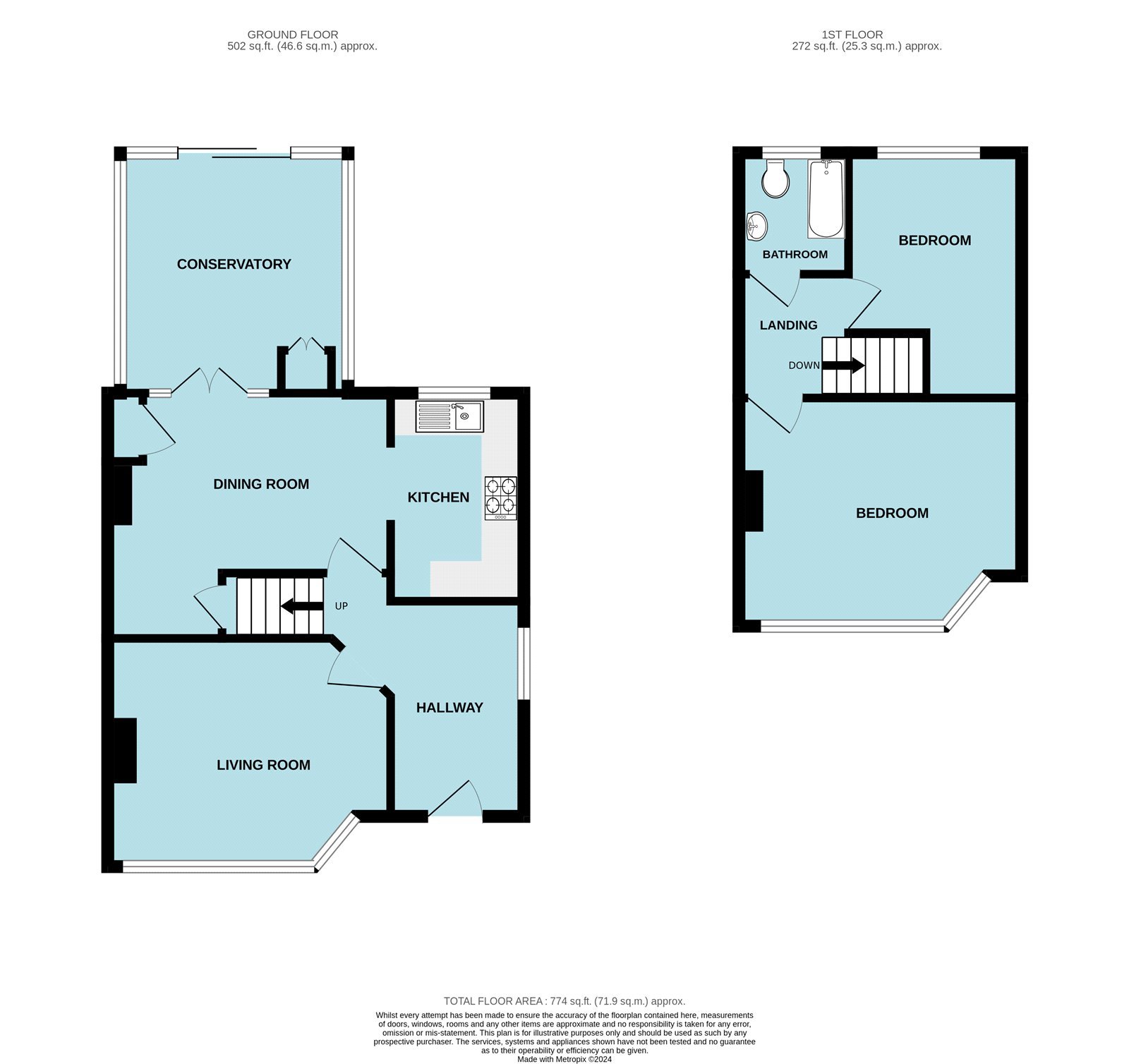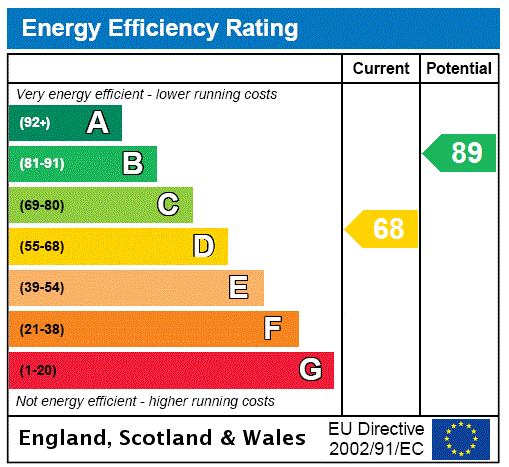
Property Description
A well presented TWO BEDROOM SEMI-DETACHED home with potential to extend (STPP) situated in South Welling. Convenient for Danson Park, Bexley Grammar and Welling mainline station.
*13FT LOUNGE*
*13FT DINING ROOM*
*11FT CONSERVATORY*
*POTENTIAL TO EXTEND (STPP)*
*CENTRAL HEATING*
*OFF STREET PARKING*
*GARDEN*
- 13FT LOUNGE
- 13FT DINING ROOM
- 11FT CONSERVATORY
- POTENTIAL TO EXTEND (STPP)
- CENTRAL HEATING
- OFF STREET PARKING
- GARDEN
Rooms
Entrance Hall:Double glazed door to front, double glazed window to side and wood style laminate flooring.
Lounge: 4.1m x 3.3mDouble glazed bay window to front, shutter style blind and wood style laminate flooring.
Dining Room: 4m x 3.4mSingle glazed window to rear, wood style laminate flooring and single glazed doors to rear. Opening to kitchen.
Kitchen: 2.97m x 1.85mFitted with a range of wall and base units with contrasting work surfaces. Integrated oven, hob and filter hood. Tiled flooring and double glazed window to rear.
Conservatory: 3.53m x 3.48mDoble glazed sliding door to rear, double glazed windows to rear, double glazed windows to sides and vinyl flooring.
Landing:Carpet as fitted and loft access.
Bedroom 1: 3.96m x 3.3mDouble glazed bay window to front, shutter style blinds and wood style laminate flooring.
Bedroom 2: 3.43m x 2.26mDouble glazed window to rear and wood style laminate flooring.
Bathroom:Fitted with a three piece suite comprising of pedestal wash hand basin, low level wc and panelled bath with shower over. Chrome style heated towel rail, part tiled walls, vinyl flooring and double glazed window to rear.
Garden:Mainly laid to lawn with patio area. Shed to rear. Gate to side.
Parking:Driveway providing off street parking.
