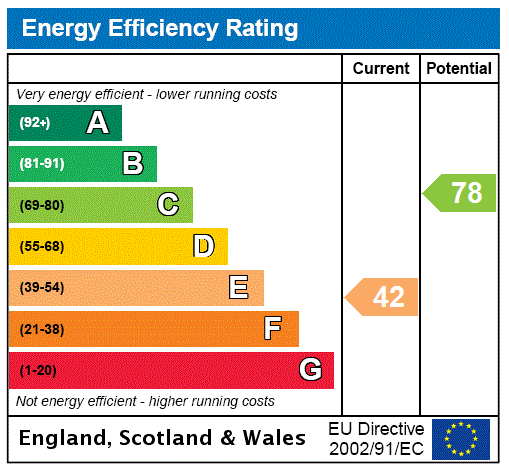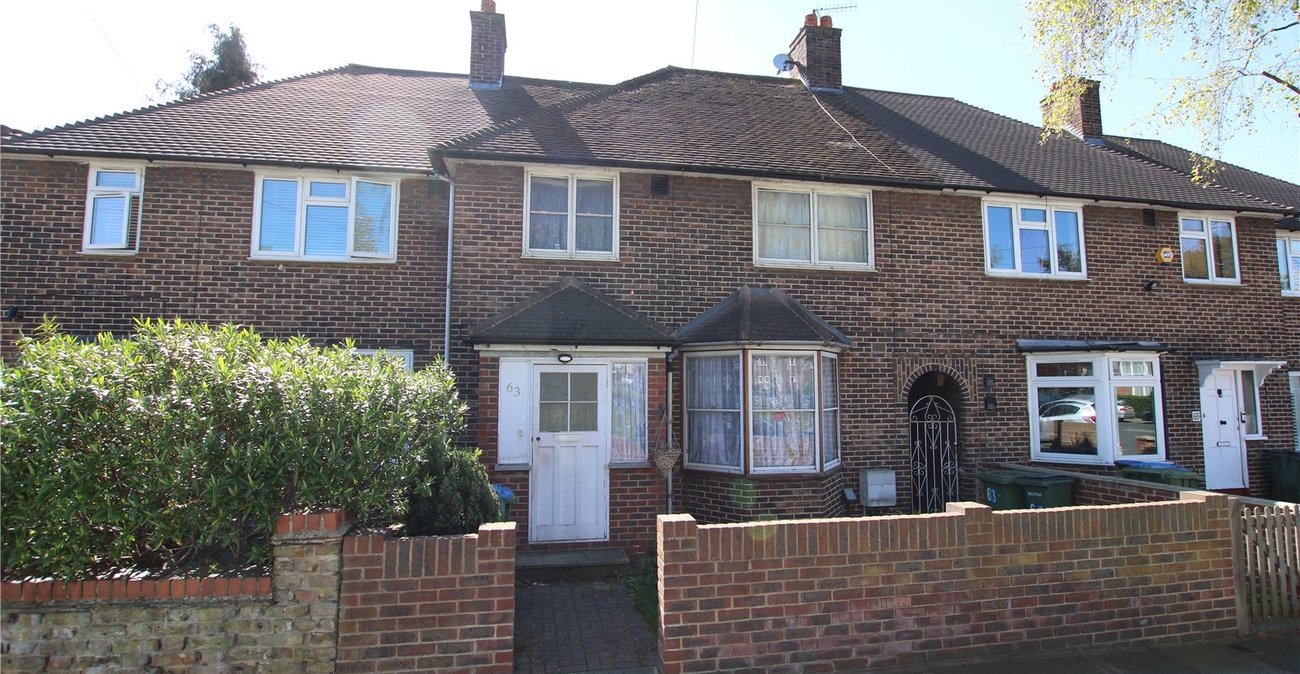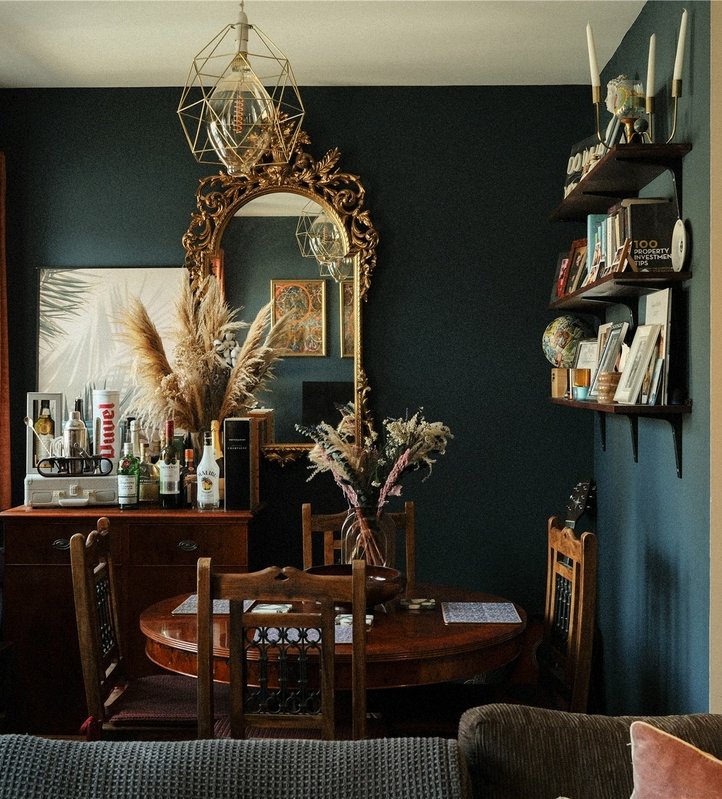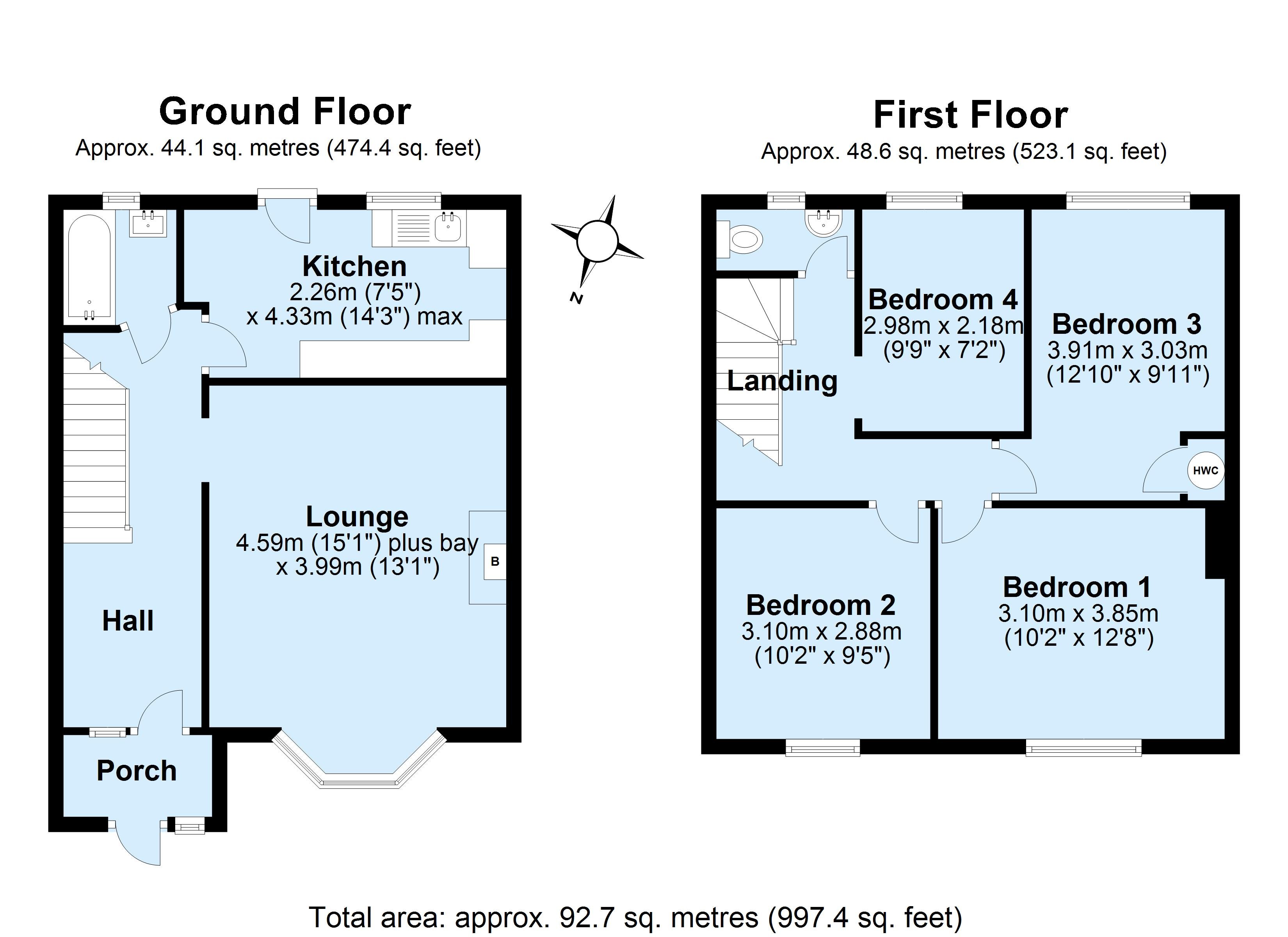
Property Description
A four bedroom family home convenient for local shops, schools, bus routes, Kidbrooke Village and mainline station. Offered to the market with no onward chain.
- 15ft Living Room
- Ground Floor Bathroom
- Large Rear Garden
- First Floor WC
- Double Glazing
- Convenient Location
Rooms
Entrance Porch: Entrance Hall:Under stairs storage and carpet as fitted.
Lounge: 4.59m x 3.99mCarpet as fitted.
Kitchen: 4.33m x 2.26mFitted with a range of wall and base units with complimentary work surface. Space for appliances.
Ground Floor Bathroom:Fitted with a two piece suite comprising a wash hand basin and panelled bath.
Landing:Access to loft and carpet as fitted.
Bedroom 1: 3.85m x 3.10mCarpet as fitted.
Bedroom 2: 3.10m x 2.88mCarpet as fitted.
Bedroom 3: 3.91m x 3.03mCarpet as fitted.
Bedroom 4: 2.98m x 2.18mCarpet as fitted.
Separate WC:Fitted with a low level WC and wash hand basin.
Rear Garden:Mainly laid to lawn with decked patio. Gate to side.






