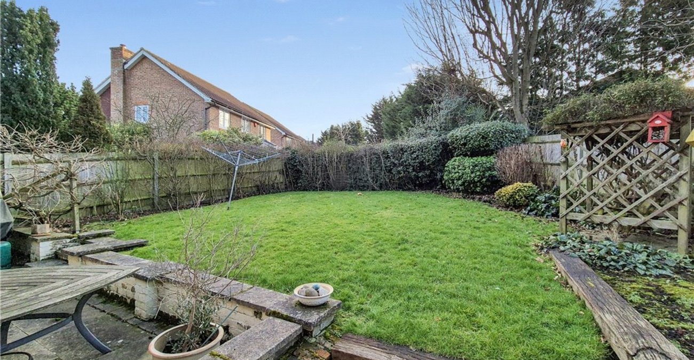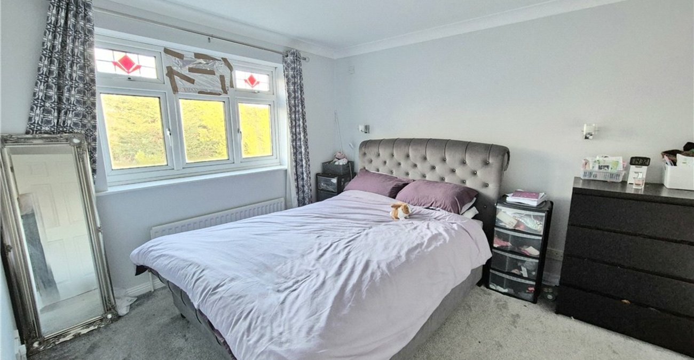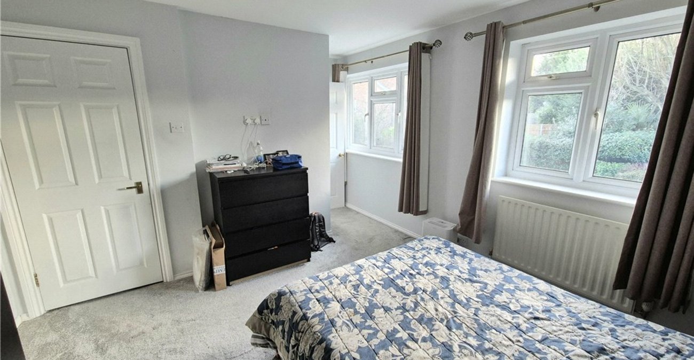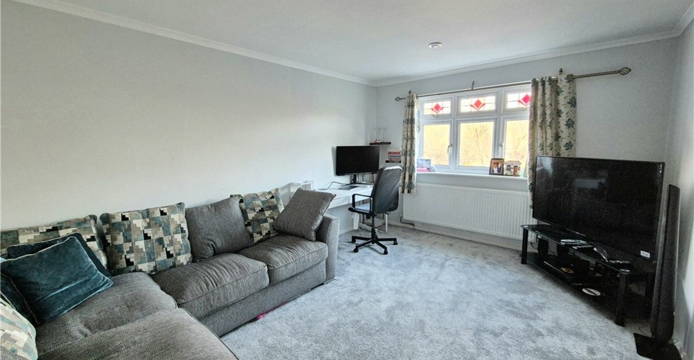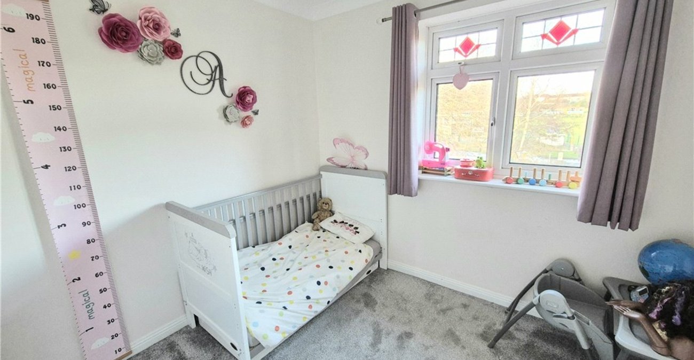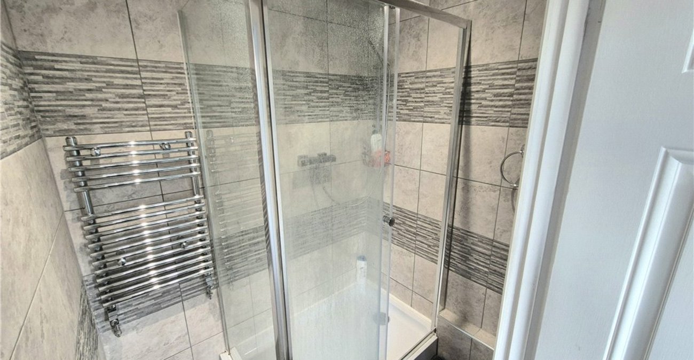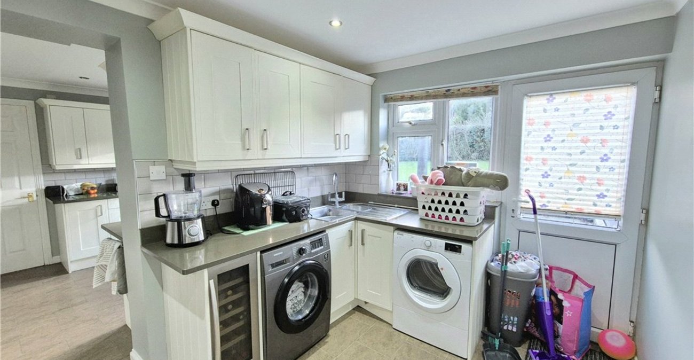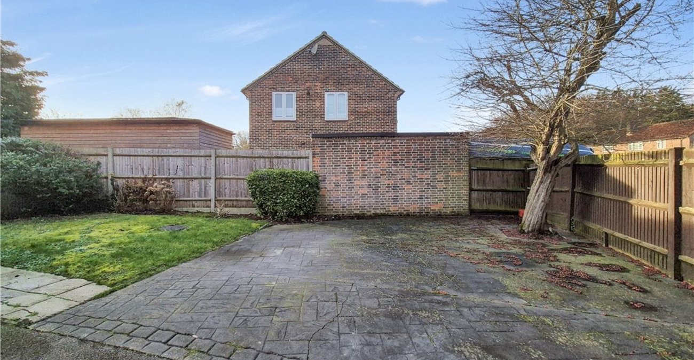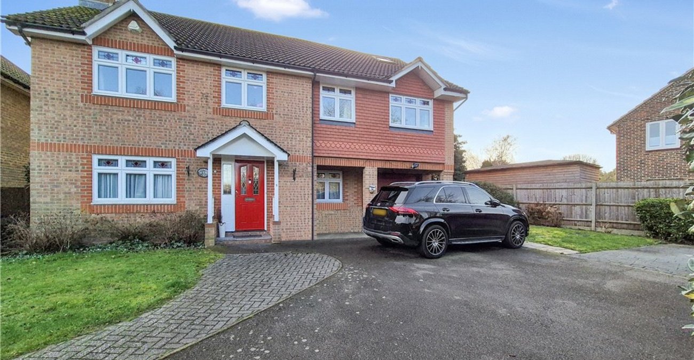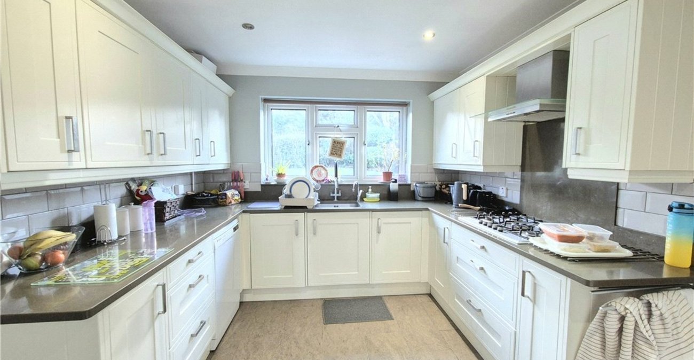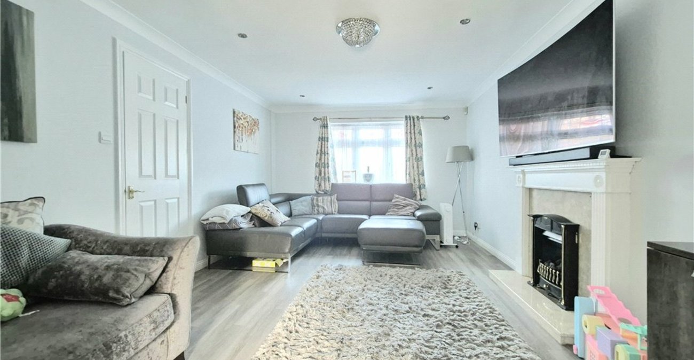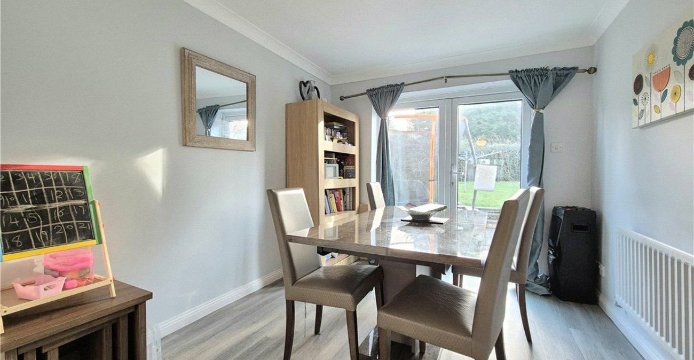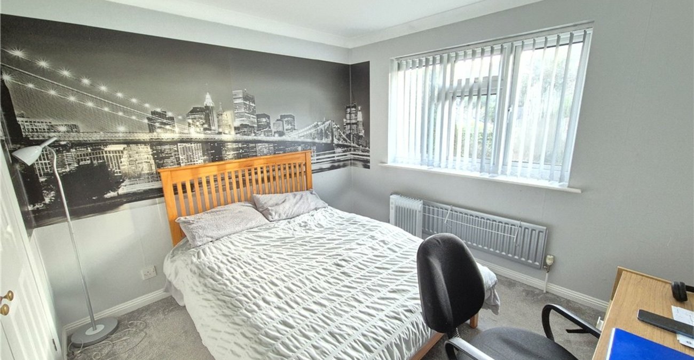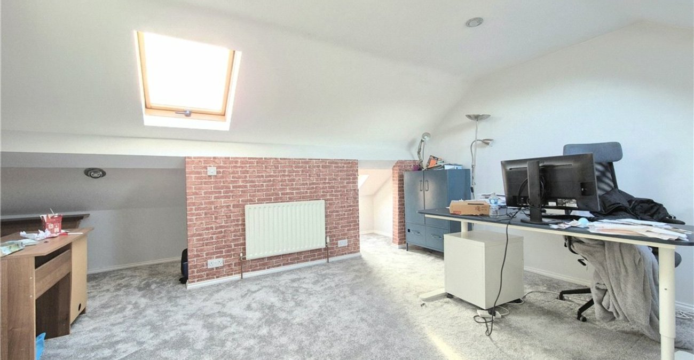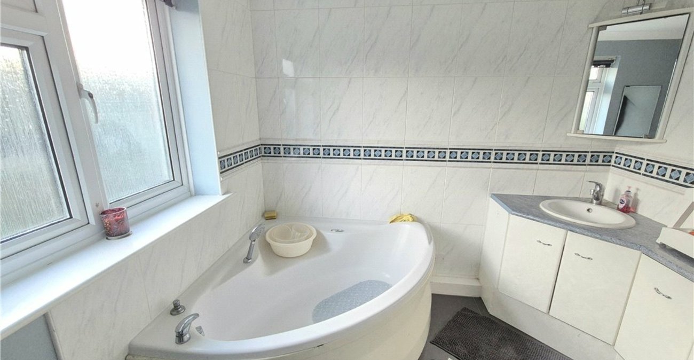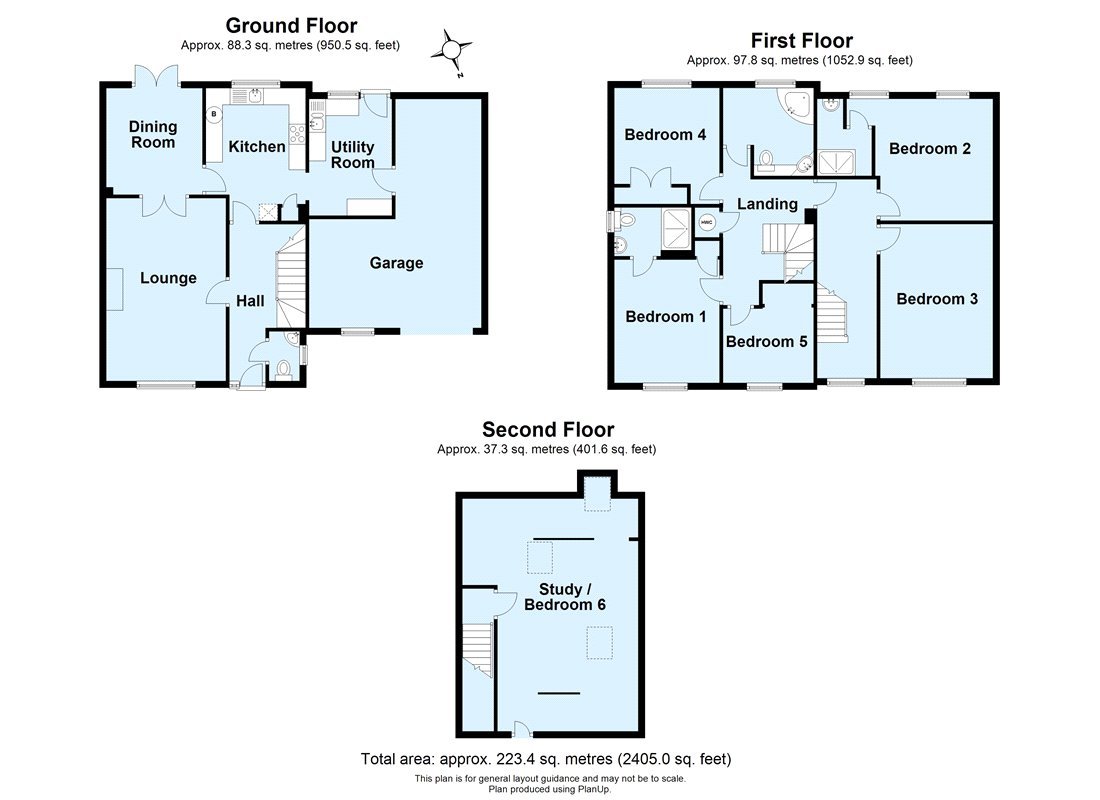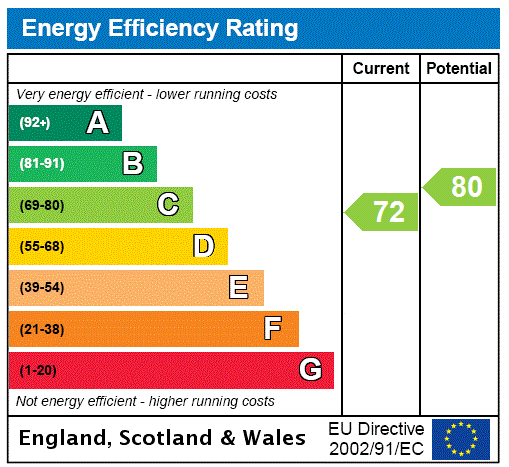
Property Description
Internal viewing is essential to fully appreciate the size of this superb & SUBSTANTIAL SIZED 6 bedroom DETACHED house benefitting from just under 2000 SQUARE FEET of accommodation set over 3 floors.
- Popular Walsingham Gate Development
- Over Three Floors Of Family Accommodation
- Large Frontage
- Versatile Layout
- Separate Utility & Ground Floor Cloakroom
- En-Suite & Family Bathroom
- Double Garage & Driveway
- Secluded Rear Garden
- Quiet Cul-De Sac Location
Rooms
Entrance Hall:Composite door to front. Understairs storage.
Ground Floor Cloakroom:With wash hand basin and wc
Lounge: 5.36m x 3.48mFeature fireplace, radiator and laminate flooring. Double doors opening into:-
Dining Room: 3.15m x 2.92mFrench doors opening onto the rear garden. Radiator and laminate flooring.
Kitchen: 3.86m x 2.92mFitted with a modern range of wall and base units with work surfaces. Integrated oven, gas hob & extractor canopy. Space for dishwasher. Sink unit & drainer. Double glazed window to rear.
Utility Room: 3.58m x 2.72mWith wall and base units. Sink unit & drainer. Space for fridge freezer and washing machine. Double glazed door to rear and door to garage.
First Floor Landing:Giving access to:-
Principal Bedroom: 3.48m x 3.12mFitted wardrobes, radiator and fitted carpet. Access to:-
En-Suite Shower Room:With a walk in shower cubicle, wash hand basin and wc. Heated towel rail.
Bedroom 2: 3.43m x 3.18mFitted wardrobes, radiator and fitted carpet.
Bedroom 3: 2.62m x 2.24mBuilt in wardrobe, radiator and fitted carpet.
Family Bathroom:Comprising a corner panelled bath, wash hand basin set in vanity unit and wc. Double glazed window.
Second Floor Landing:Giving access to:-
Bedroom 4: 4.4m x 3.5mSkylight windows. Radiator and fitted carpet.
