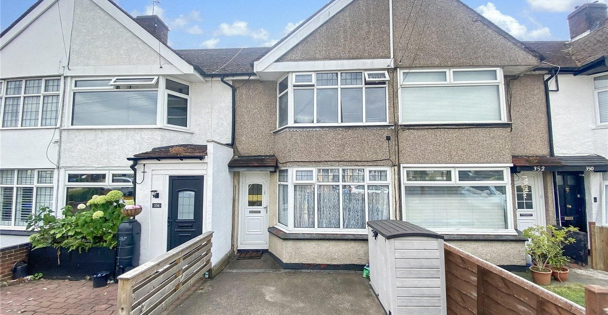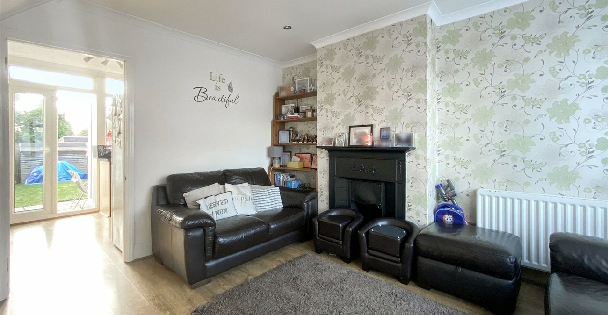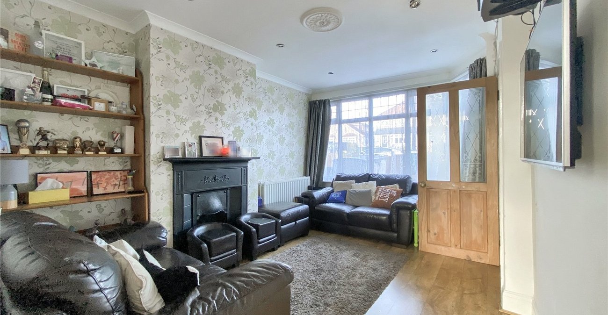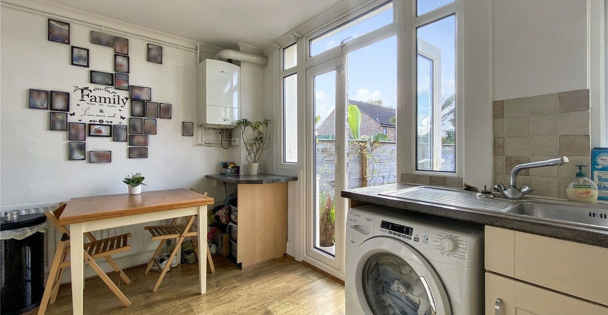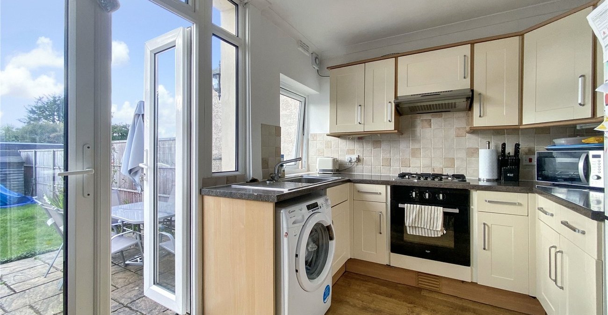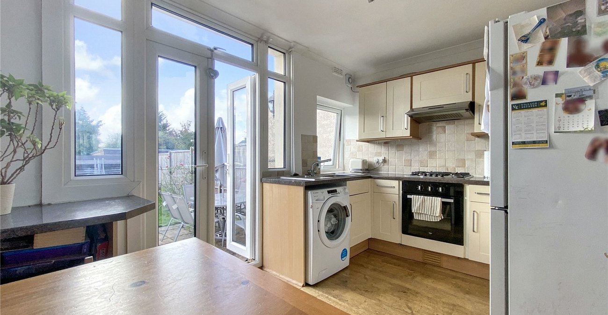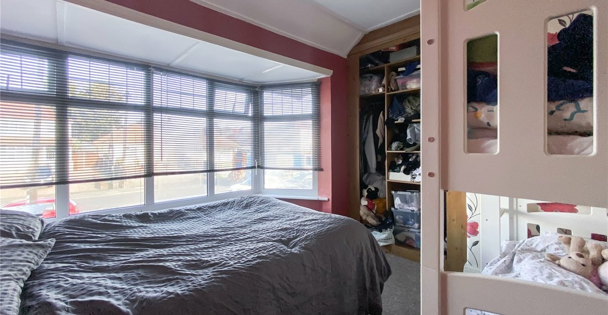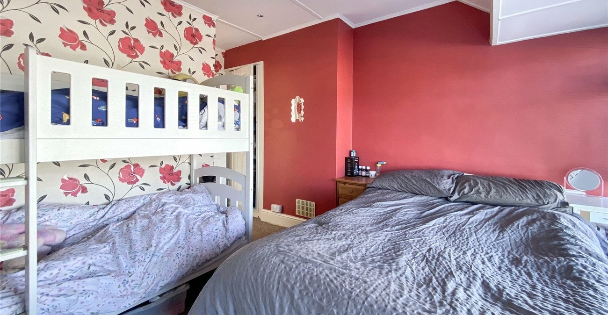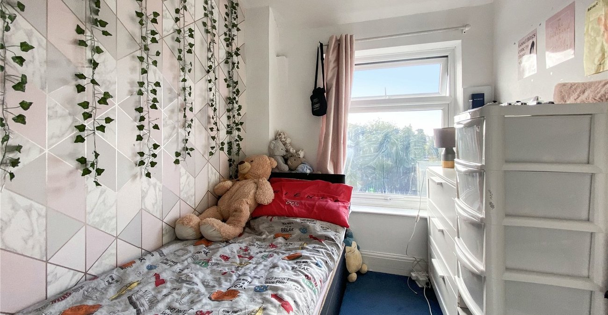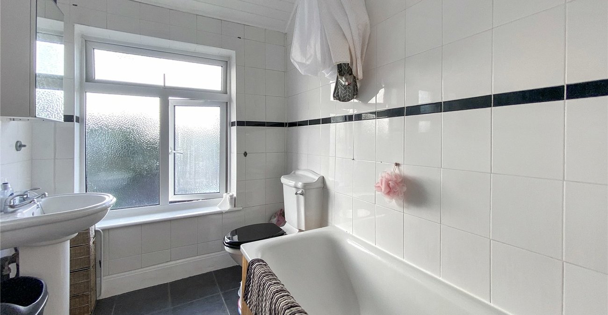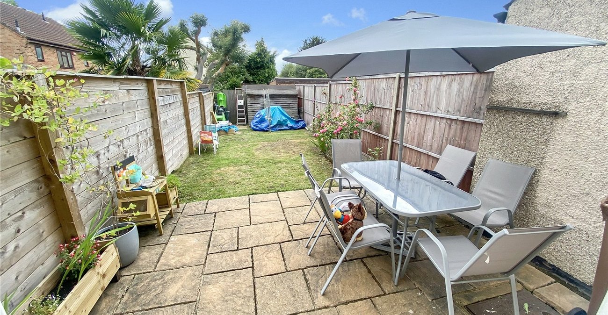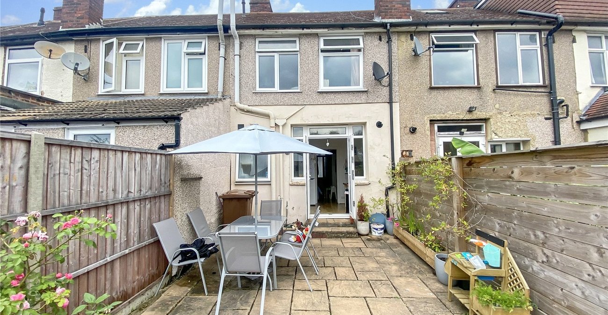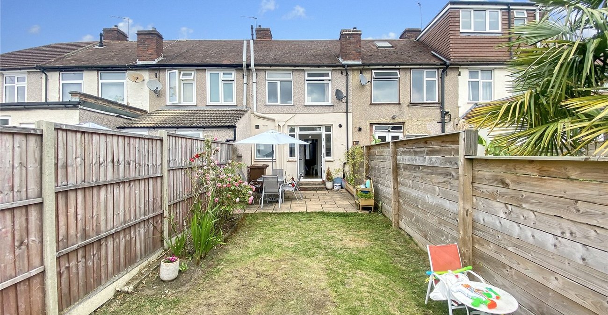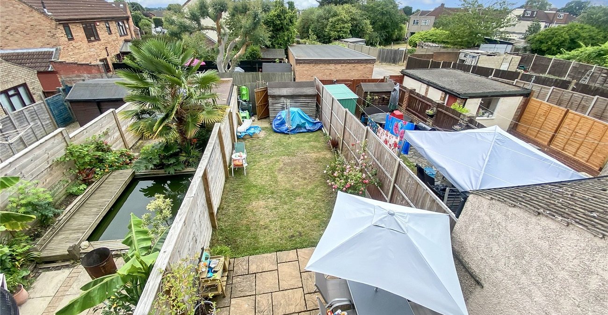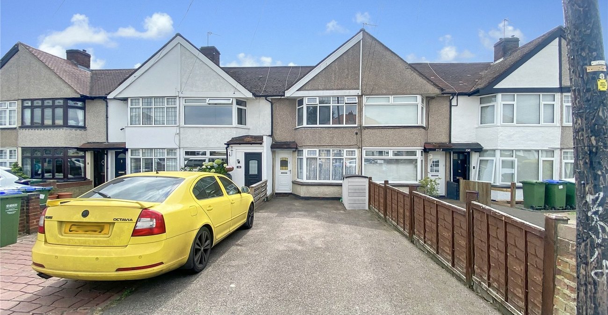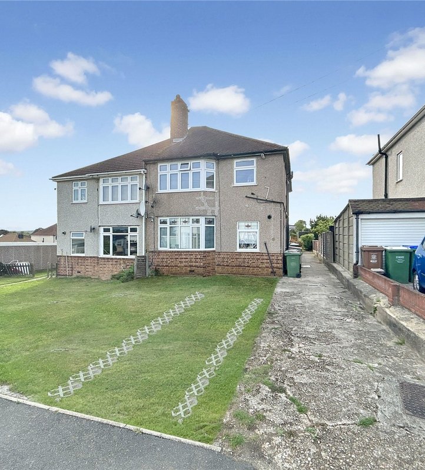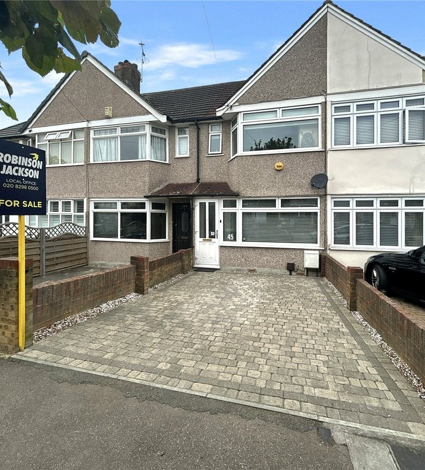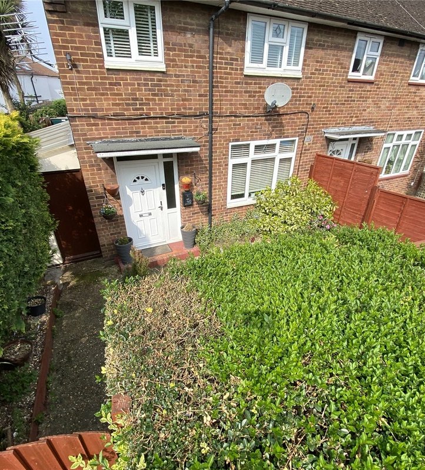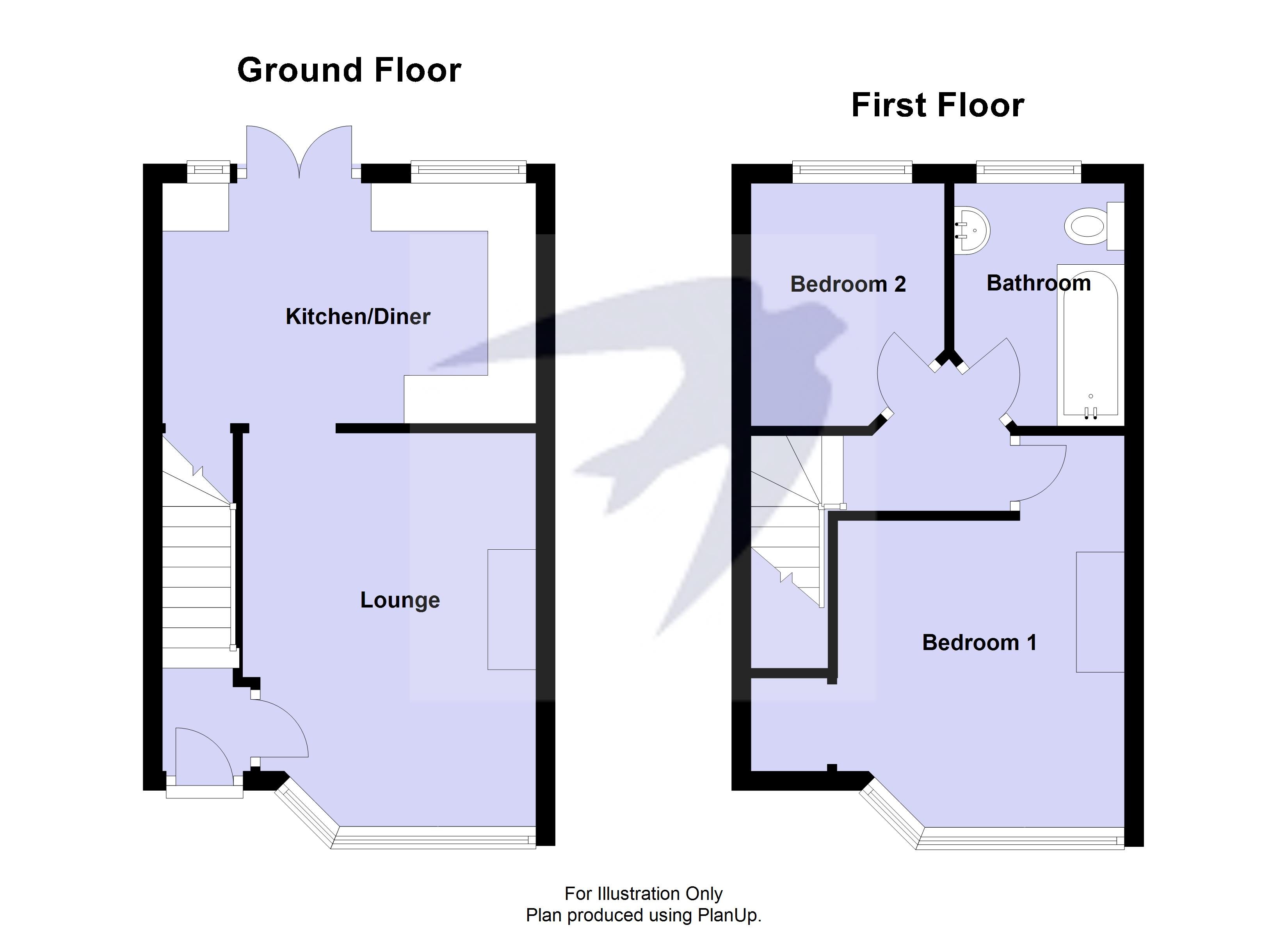Property Description
**** GUIDE PRICE £355,000-£365,000***
Welcome to this inviting two-bedroom mid terrace home, perfectly positioned for convenient living. This property is an ideal choice for first-time buyers, small families, or investors looking to expand their portfolio. Each bedroom offers comfortable living space with ample natural light, providing a warm and inviting atmosphere. The cozy interiors are perfect for relaxing after a long day.
The property boasts a private rear garden, ideal for those who enjoy outdoor activities, gardening, or simply unwinding in a serene environment. With the potential to extend (subject to planning permission), this home offers an exciting opportunity to add value and customise the space to your personal needs and preferences.
Situated in a prime location, the home is close to reputable schools and excellent transport links, ensuring easy access to daily essentials and commuting options. Local shops, parks, and amenities are just a short distance away, making it a convenient choice for modern living.
Don’t miss the chance to make this charming property your own. Whether you're looking to settle down or invest, this home offers both comfort and potential. Contact us today to arrange a viewing and discover all that this delightful home has to offer.
- Two Bedrooms
- Mid Terrace
- Rear Garden
- Potential To Extend (Subject to Planning Permission)
- Close to Popular Schools
- Transport Links
Rooms
Entrance HallWood style laminate flooring, double glazed entrance door to front, radiator, stairs to first floor.
Lounge 3.05m x 4.1mWood style laminate flooring, radiator, double glazed bay window to front, feature fireplace.
Kitchen 3.89m x 2.5mWood style laminate flooring, radiator, under stairs storage, double glazed double door to rear and double glazed window to rear, range of wall and bas units, oven, hob, extractor hood, space for fridge freezer, plumbed for washing machine.
Bedroom 1 2.44m - 3.25m - 4.14m x 2.97m -3.89mCarpet, radiator, double glazed bay window to front, fitted wardrobe, built in cupboard.
Bedroom 2 2.51m x 2mCarpet, radiator, double glazed window to rear.
Bathroom 2.5m x 1.75mTiled floor, tiled walls, bath, low level w.c., pedestal wash hand basin, radiator, double glazed frosted window to rear.
GardenPatio, laid to lawn, shed, gate to rear, outside tap.
