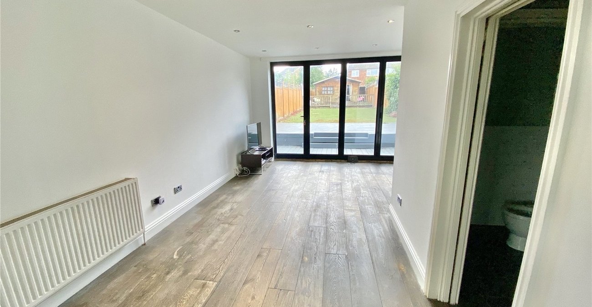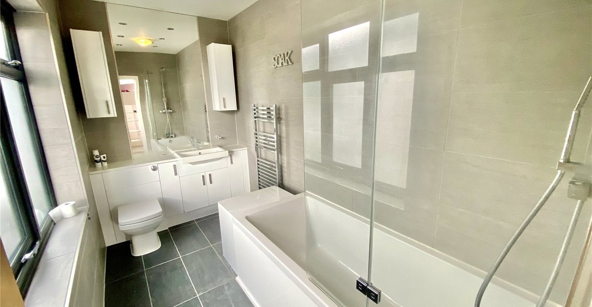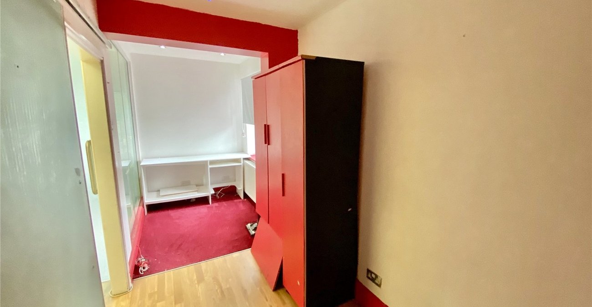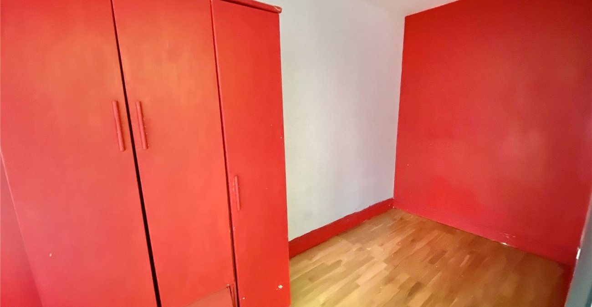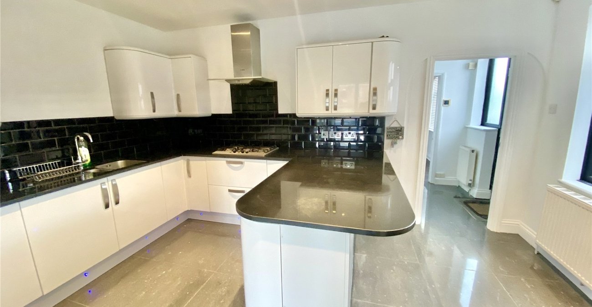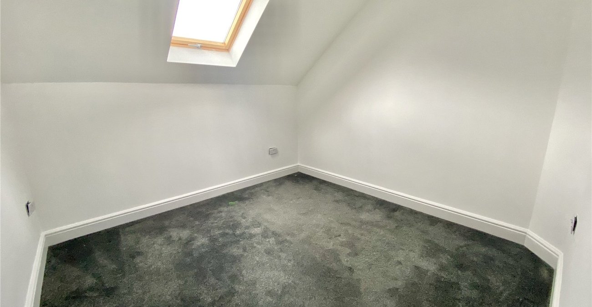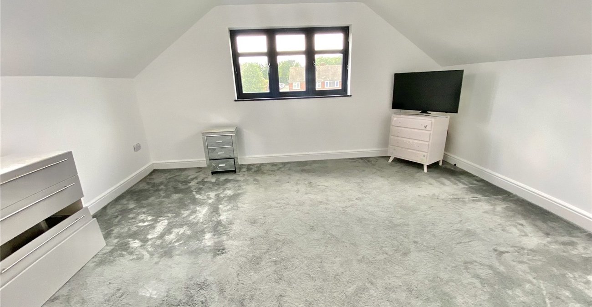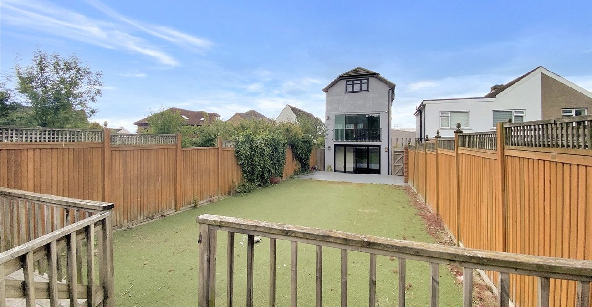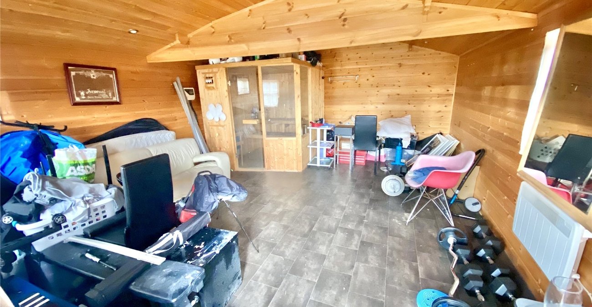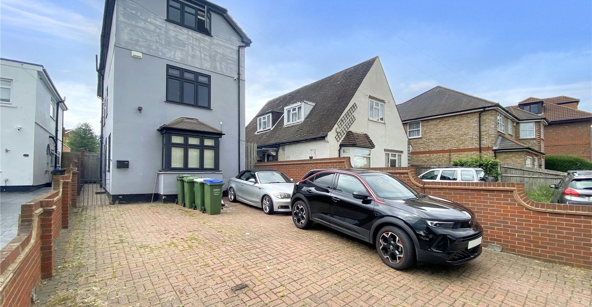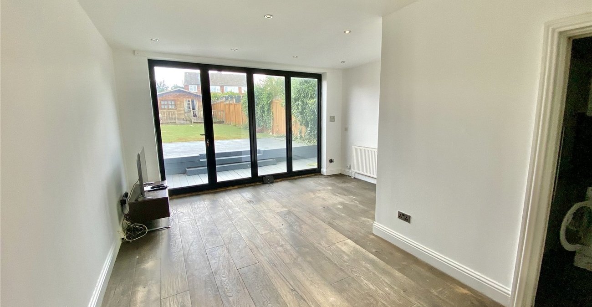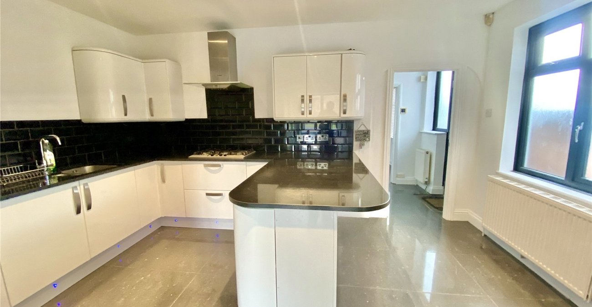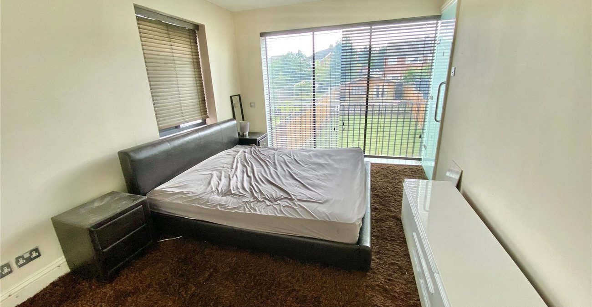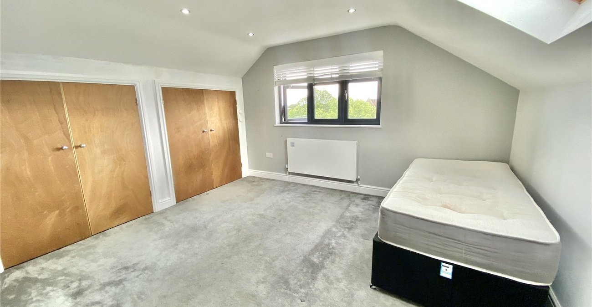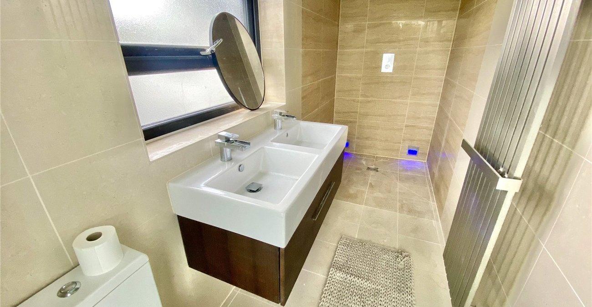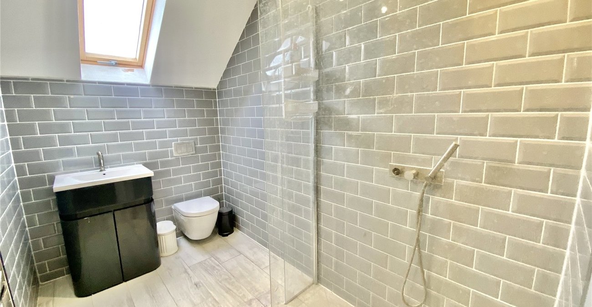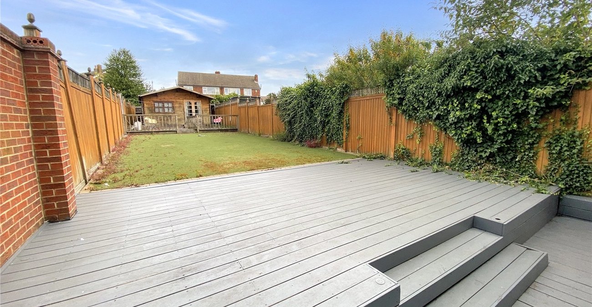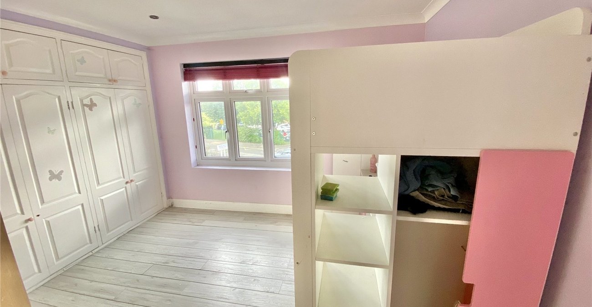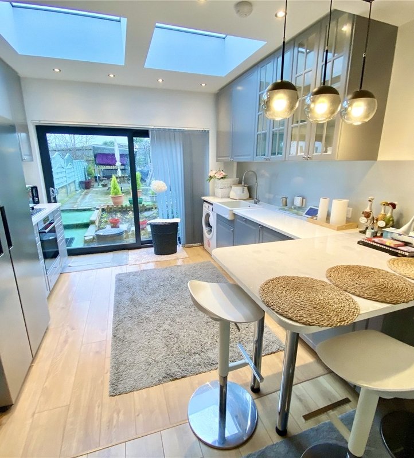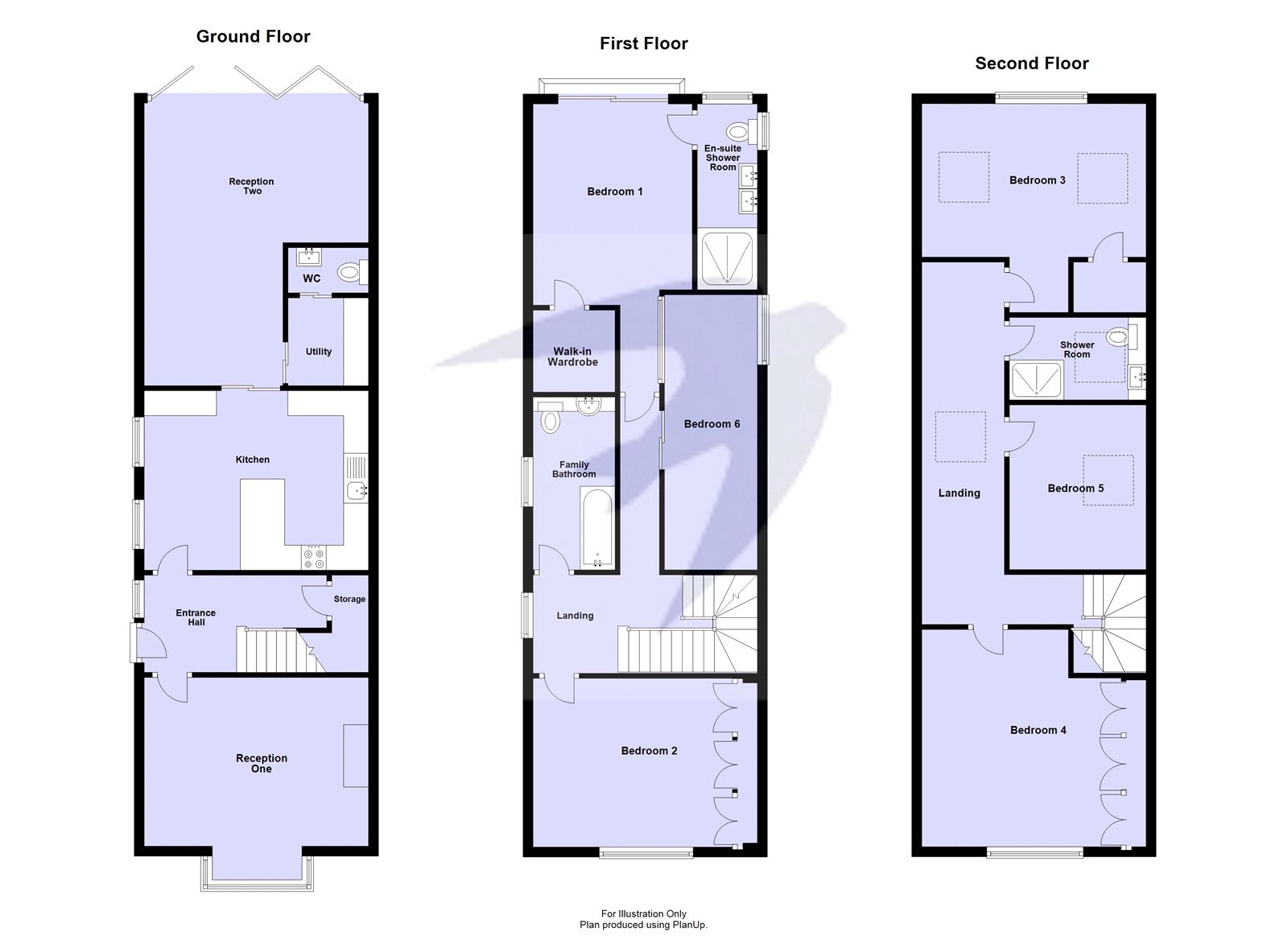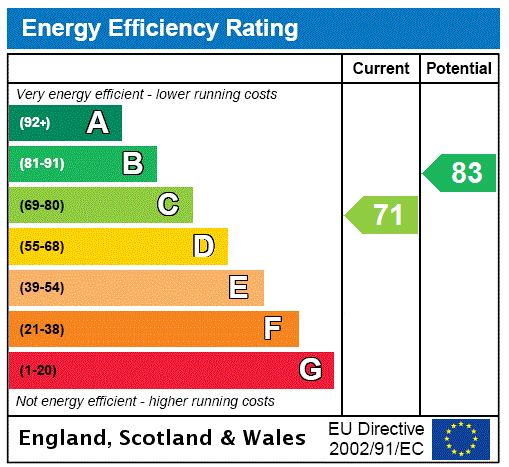
Property Description
A true unique opportunity to purchase a house like no other with many additional benefits throughout the spacious accommodation that is split over three floors. To book your viewing call now.
Being Sold by Online Auction - https://robinsonjackson.gotoproperties.co.uk/lot/details/144078
Starting Bids from: £600,000
Buy it now option available
Please call or visit Goto Online Auctions for more information.
This property is for sale by Modern Method of Auction. The Modern Method of Auction is a flexible buyer friendly method of purchase. The purchaser will have 56 working days to exchange and complete once the draft contract has been issued by the vendors solicitor. Allowing the additional time to exchange and complete on the property means interested parties can proceed with traditional residential finance. Upon close of a successful auction or if the vendor accepts an offer during the auction, the buyer with be required to put down a non-refundable reservation fee. The fee will be a fixed fee including the Vat, this secures the transaction and takes the property off the market. The buyer will be required to agree to our terms and conditions prior to solicitors being instructed. Copies of the Reservation form and all terms and conditions can be found on the online Auction website or requested from our Auction Department.
Please note this property is subject to an undisclosed Reserve Price which is typically no more than 10% in excess of the Starting Bid. Both the Starting Bid and Reserve Price can be subject to change. Our primary duty of care is to the vendor. Terms and conditions apply to the Modern Method of Auction, which is operated by GOTO Auctions.
To book a viewing contact Robinson Jackson estate agents.
General Information:
Auctioneer's Comments
This property is for sale by Online Auction which is a flexible and buyer friendly method of purchase. The purchaser will not be exchanging contracts on the fall of the virtual hammer, but will be given 56 working days in which to complete the transaction, from the date the Draft Contract are issued by the seller’s solicitor. By giving a buyer time to exchange contracts on the property, means normal residential finance can be arranged.
The Buyer’s Premium secures the transaction and takes the property off the market. Fees paid to the Auctioneer may be considered as part of the chargeable consideration for the property and be included in the calculation for stamp duty liability. Further clarification on this must be sought from your legal representative. The buyer will be required to sign a Reservation form to confirm acceptance of terms prior to solicitors being instructed. Copies of the Reservation form and all terms and conditions can be found in the Info Pack which can be downloaded for free from our website or requested from our Auction Department.
Upon close of a successful auction or if the vendor accepts an offer during the auction, the buyer will be required to make payment of a non-refundable Buyer’s Premium of 3.6% of the purchase price including VAT (this is subject to a minimum amount of £6,600 including VAT) and a Legal Pack fee of £396 including VAT. This secures the transaction and takes the property off the market.
The Buyer’s Premium and administration charge are in addition to the final negotiated selling price.
Material information:
The information above has been provided by the vendor, agent and GOTO Group and may not be accurate. Please refer to the property’s Legal Pack. (You can download this once you have registered your interest against the property). This pack provides material information which will help you make an informed decision before proceeding. It may not yet include everything you need to know so please make sure you do your own due diligence as well
- Six Bedrooms
- Two Reception Rooms
- Fitted kitchen
- Ground Floor WC & Utility Room
- Off Road Parking
- Being Sold Through Online Auction
- Buy it Now Option
- Buyers Fee Applies
Rooms
Entrance HallTiled flooring, door to side, radiator.
Ground Floor CloakroomLow level w.c., tiled walls and floor, wash hand basin.
Reception One 3.38m x 4.5mWood style laminate flooring, double glazed window to front and side, radiator.
Reception Two 4.45m (narrowing to 2.8m) x 5.84m (narrowing to 2.9m)Wood style laminate flooring, radiator, double glazed bi folding door to rear.
Kitchen 4.5m x 3.4mStainless steel sink unit with 1 and 1/2 bowl, integrated oven and hob, extractor hood, tiled flooring, range of wall and base units with work surfaces.
Utility RoomSpace for appliances, range of wall and base units with work surfaces, tiled flooring.
First Floor LandingCarpet, double glazed window to side
Bedroom 1 3.96m x 3.07mDouble glazed window to side and rear, wood style laminate flooring, radiator
En suiteLow level w.c., wash hand basin, tiled walls and floor, double glazed window to side, open shower.
Bedroom 6 1.7m x 5.66mBedroom/Dressing Room, partly carpeted, wood flooring, double glazed window to side, access from Bedroom 1
Bedroom 2 3.45m x 3.58mWood style laminate flooring, double glazed window to front, radiator, built in wardrobe
BathroomLow level w.c., wash hand basin, panelled bath with shower over and glass shower screen, tiled walls and floor, double glazed frosted window to side, heated towel rail (1st floor)
Second Floor LandingCarpet, Velux window
Bedroom 3 3.89m x 3.45mCarpet, radiator, double glazed window to front, Velux window, built in wardrobe
Bedroom 4 3.07m x 3.07mCarpet, radiator, Velux window
Bedroom 5 3.48m x 4.62mCarpet, radiator, double glazed window to rear, built in cupboard
Shower RoomLow level w.c., vanity wash hand basin, shower cubicle, tiled floor and walls, heated towel rail, Velux window
Off Street ParkingPaved.
GardenDecked area, artificial lawn, summer house.
