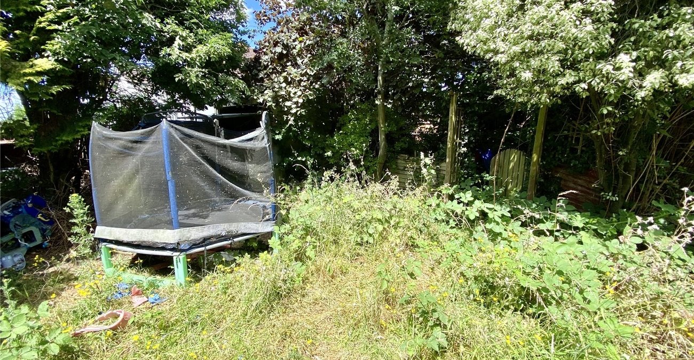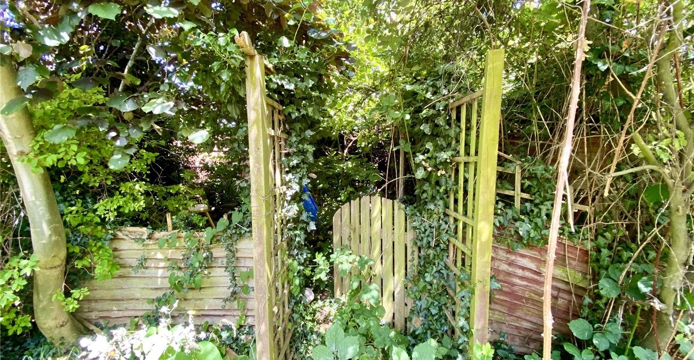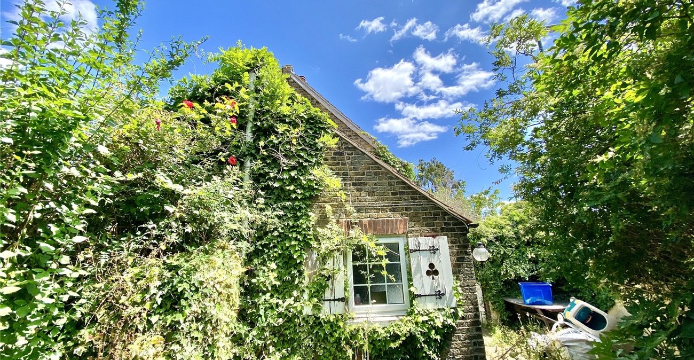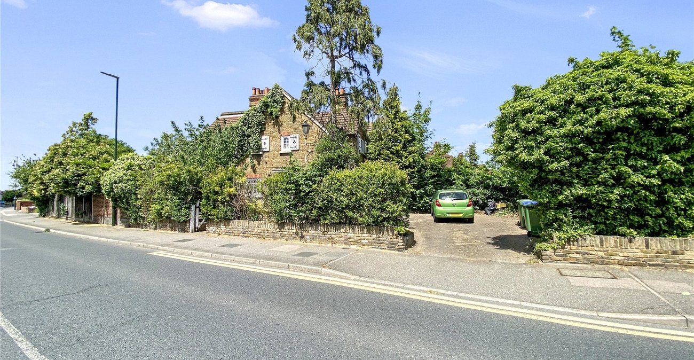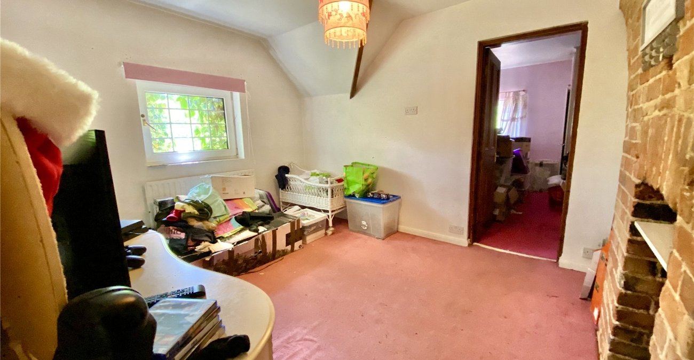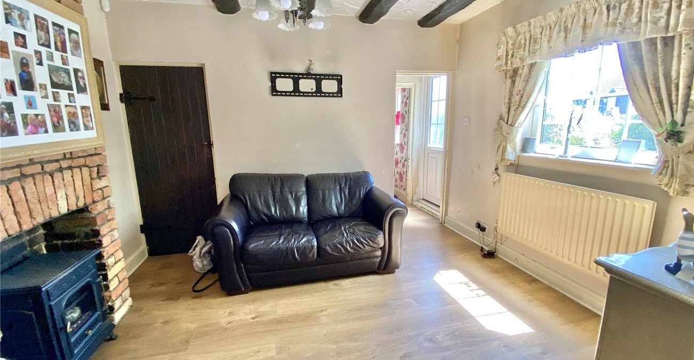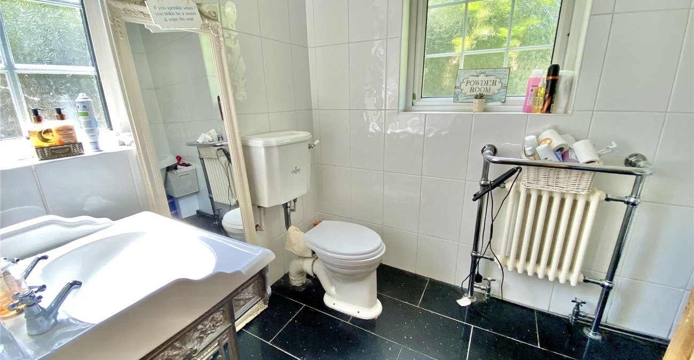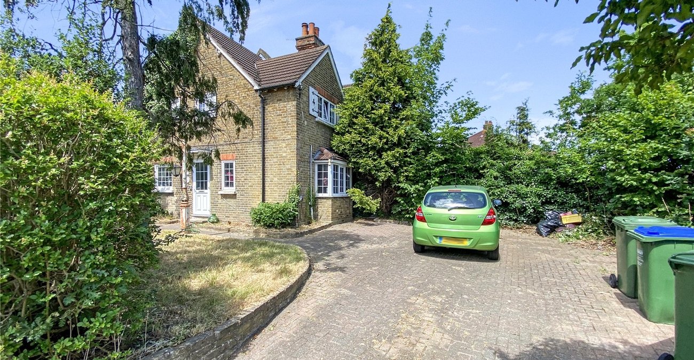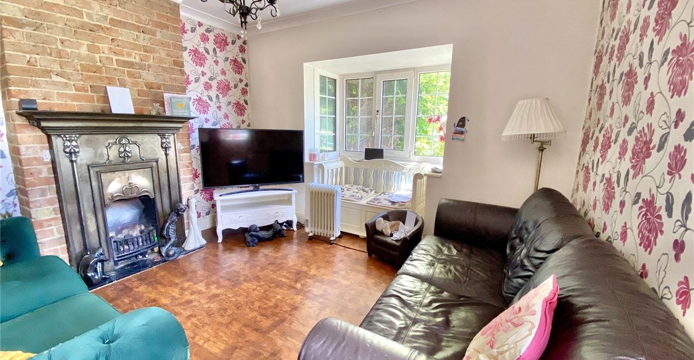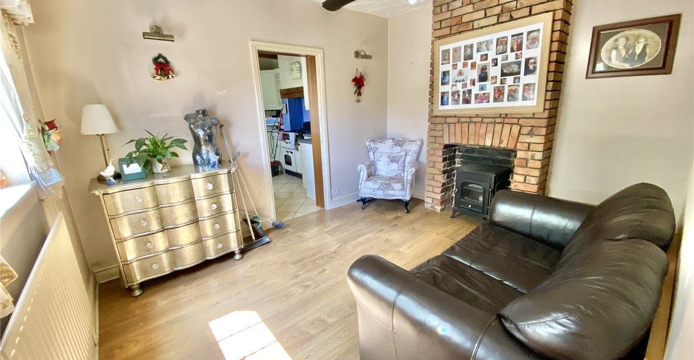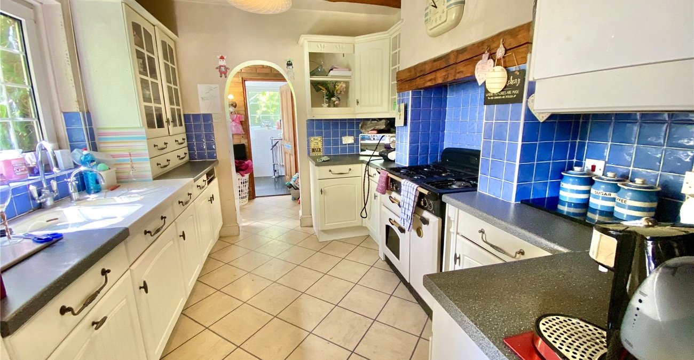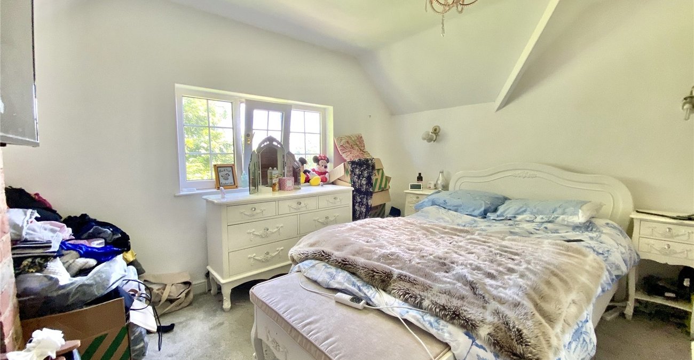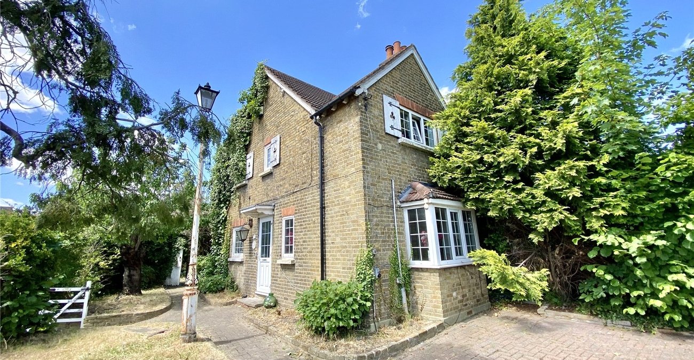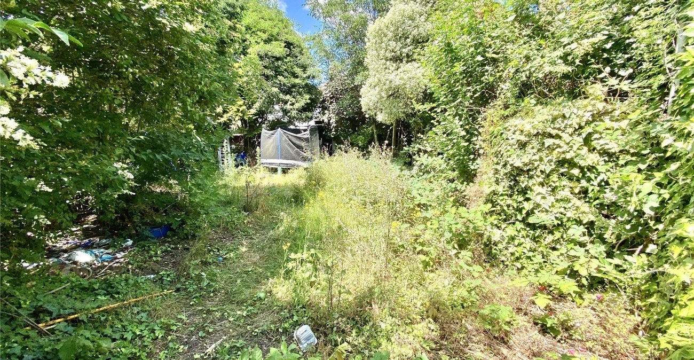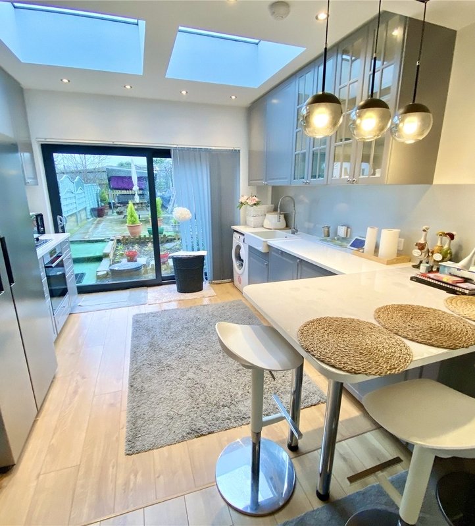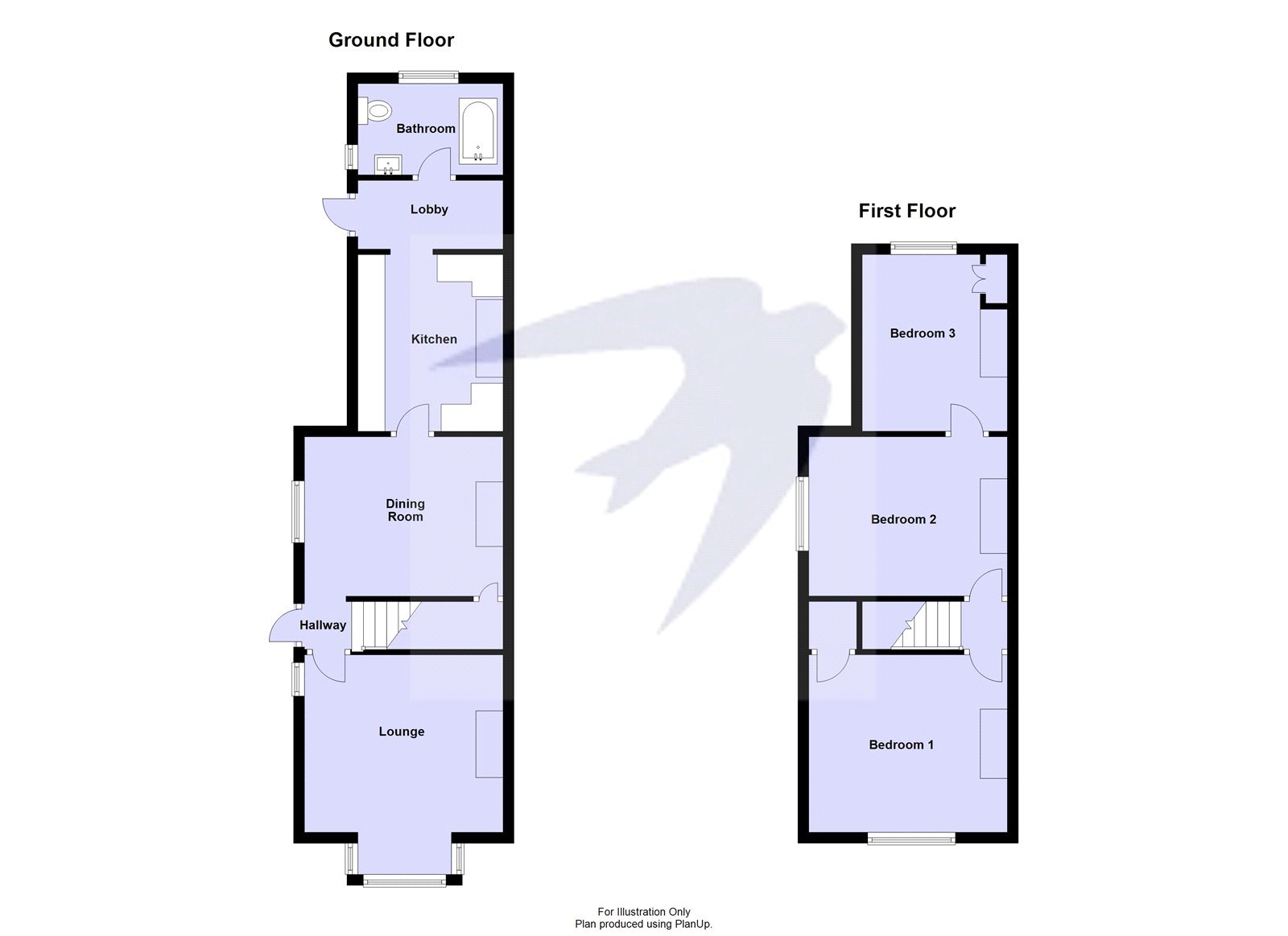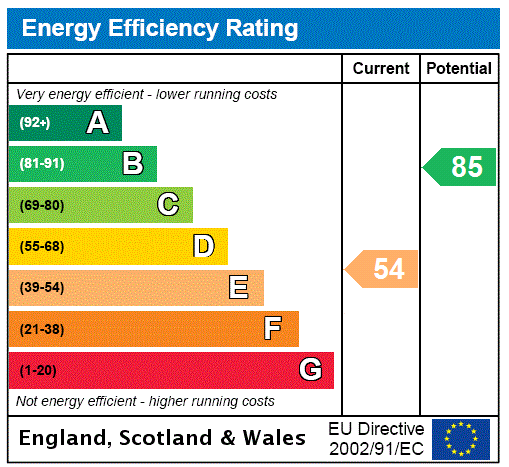
Property Description
*** Guide Price £475,000 - £500,000 ***
Nestled on a generous corner plot, this period-style home offers a unique opportunity for those seeking a property to personalize and enhance. While the house requires improvement throughout, it brims with potential, whether you're looking to develop further or extend the existing structure, subject to planning permission.
The ground floor welcomes you with two separate reception rooms, providing flexible living and entertaining spaces. The kitchen, though in need of modernization, offers a canvas for your dream culinary setup. Completing the ground floor is a conveniently located bathroom.
Ascending to the first floor, you will find three bedrooms. The third bedroom is accessed via the second, making it an ideal space for a nursery, home office, or walk-in wardrobe.
Externally, the property benefits from off-street parking and is situated on a substantial corner plot, offering ample space for potential extensions or garden redesigns.
Positioned in an ideal location, the home is within easy reach of local schools, reliable bus routes, and the vibrant Blackfen Parade, known for its array of shops, bars, and restaurants.
This property is perfect for those with a vision and desire to create a bespoke family home in a prime location. Don't miss out on this rare opportunity.
- Two/Three Bedrooms
- Two Separate Reception Rooms
- Ground Floor Bathroom
- Potential Development Opportunity/To Extend STPP
- Off Street Parking
Rooms
Hall:Double glazed door to side.
Lounge: 3.68m x 3.28mWood laminate flooring. Double glazed window to front.
Dining Room: 3.56m x 2.95mWood laminate flooring. Double glazed window to side.
Kitchen: 3.25m x 2.67mRange of wall and base units with complementary work surfaces. Part tiled walls and flooring.
Lobby:Leading to ground floor bathroom.
Ground Floor Bathroom:With freestanding bath, pedestal sink and wc. Radiator. Tiled walls and flooring. Double glazed windows.
Bedroom 1: 3.58m x 3.28mDouble glazed window. Radiator and carpet.
Bedroom2: 3.56m x 2.95mDouble glazed window. Carpet. Access to bedroom 3.
Bedroom 3: 3.25m x 2.67mDouble glazed window. Carpet. Accessed via bedroom 2.
