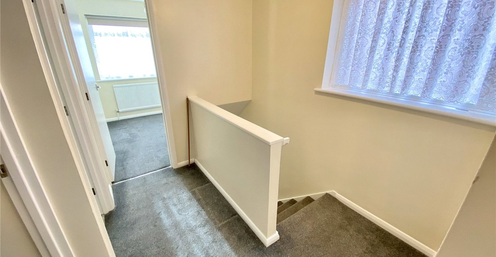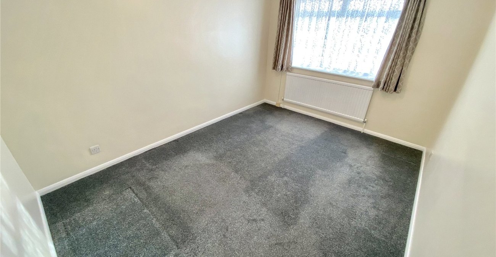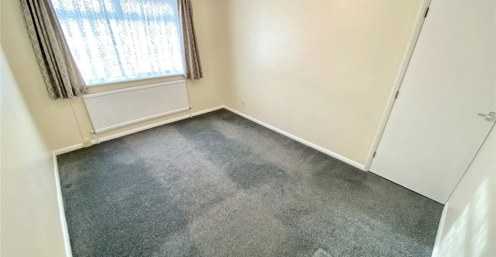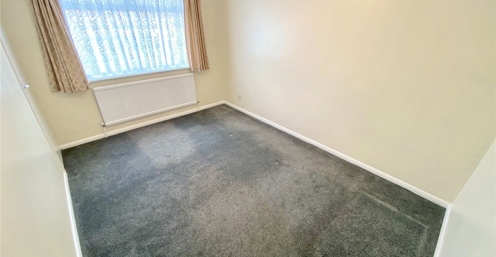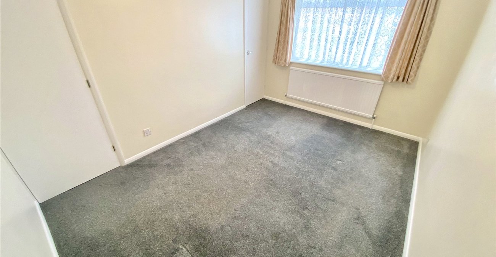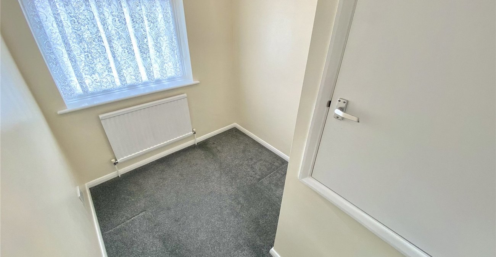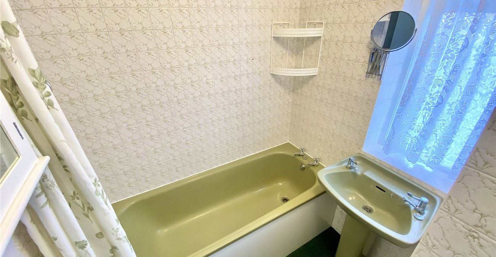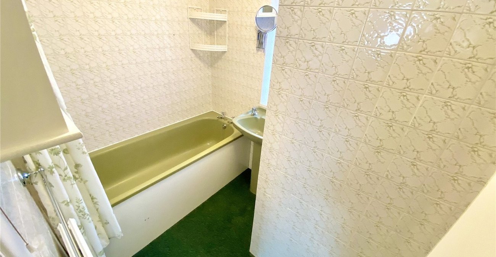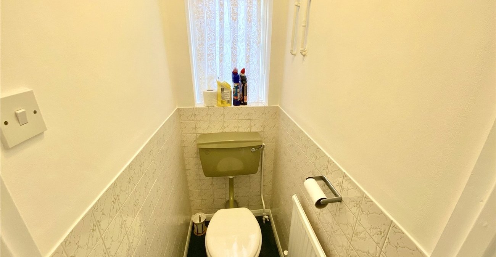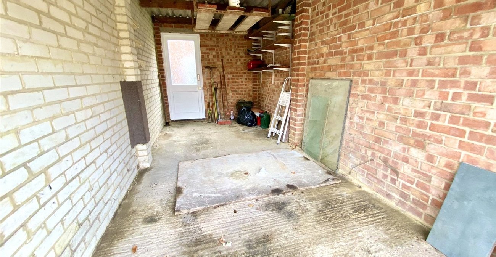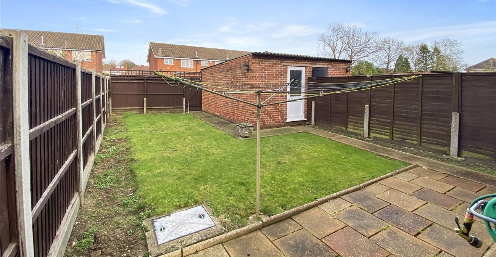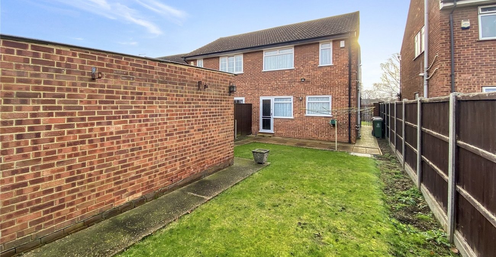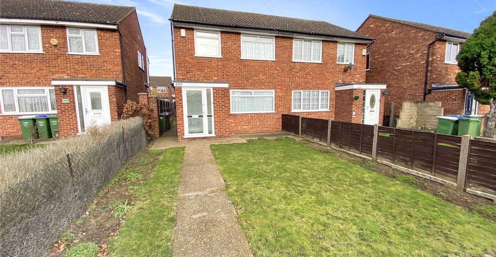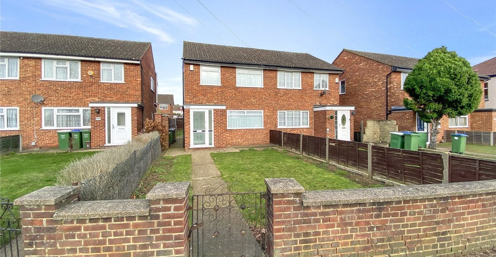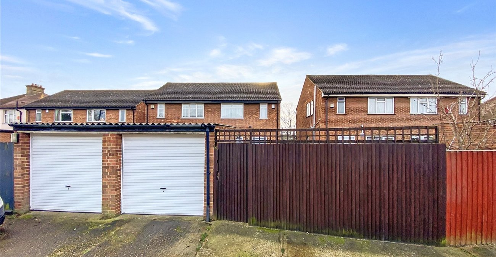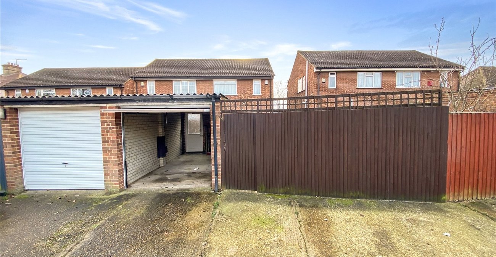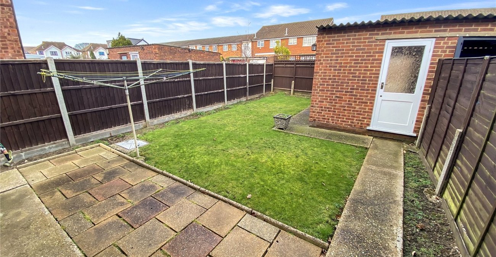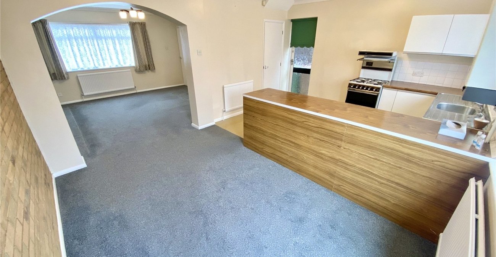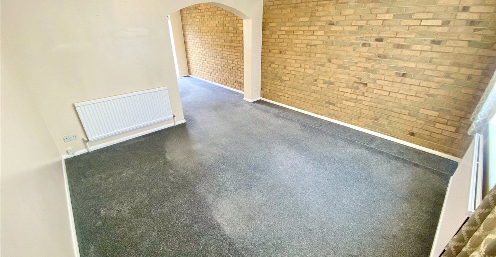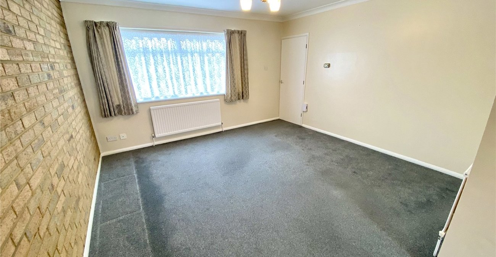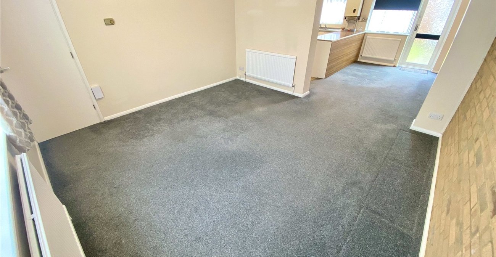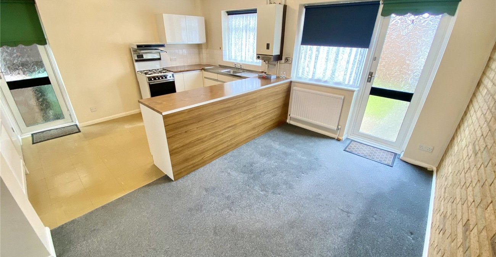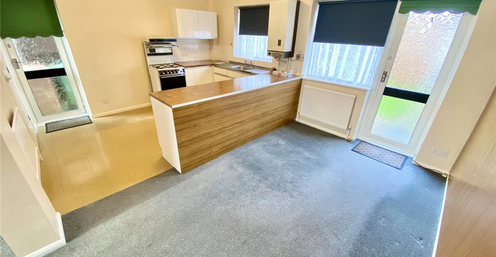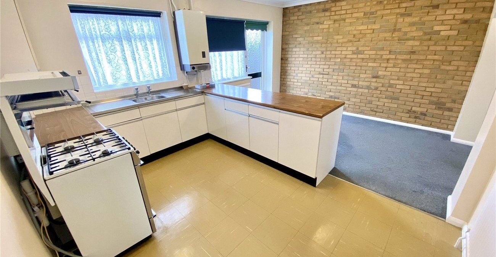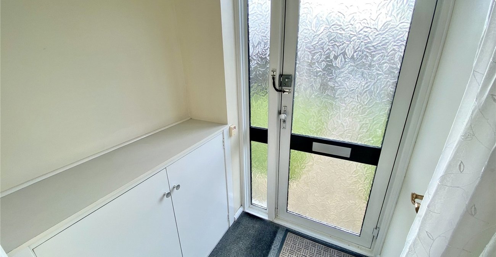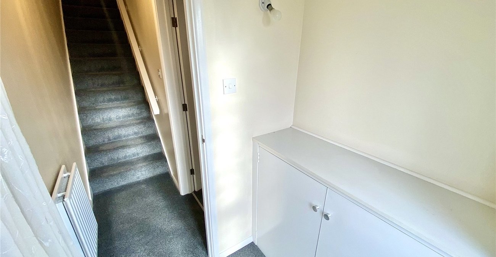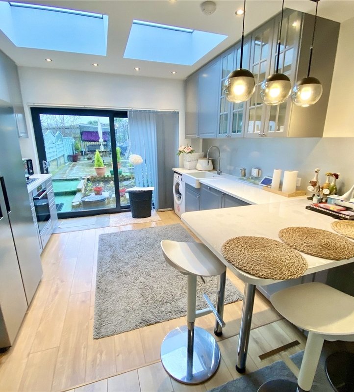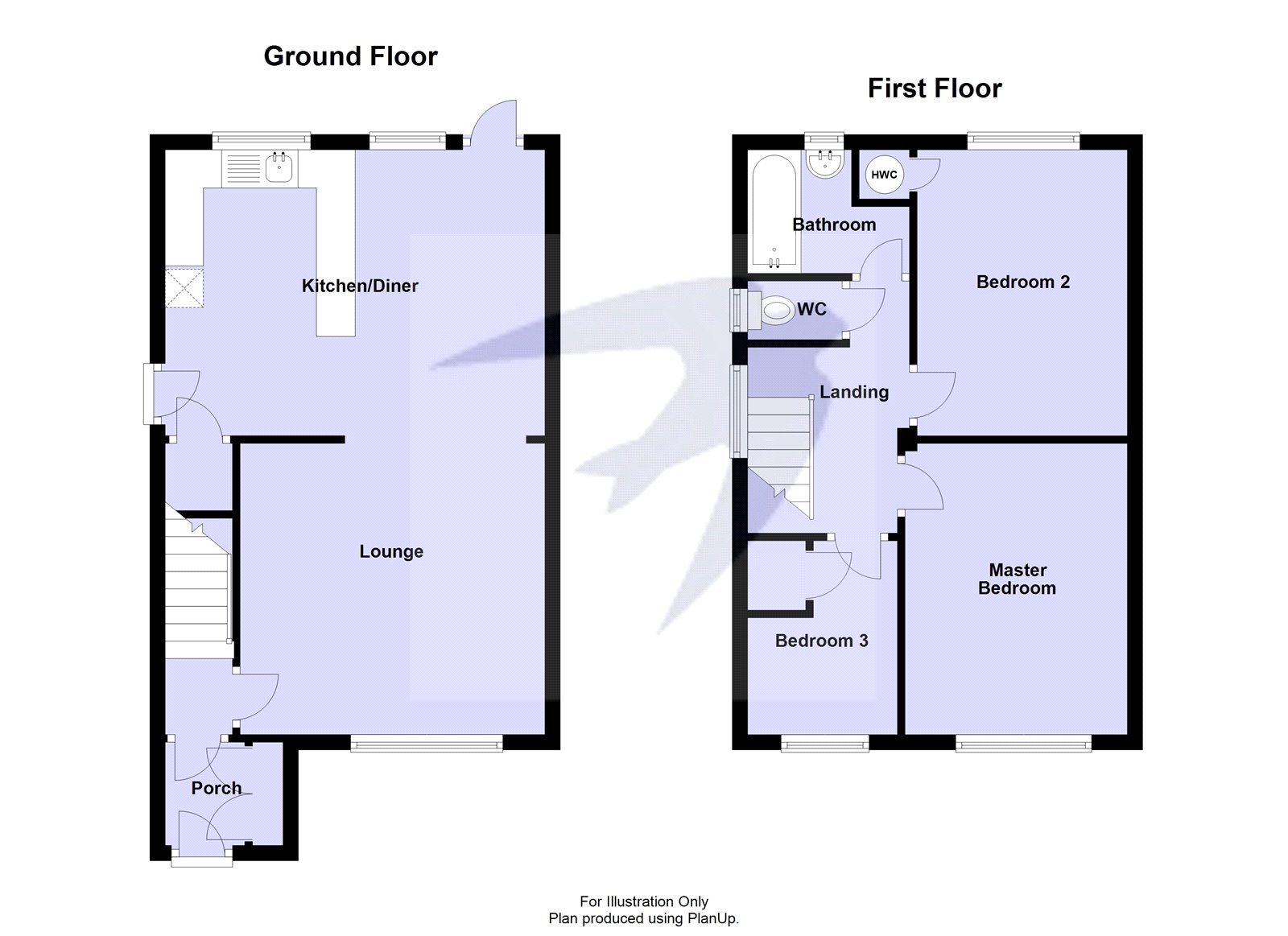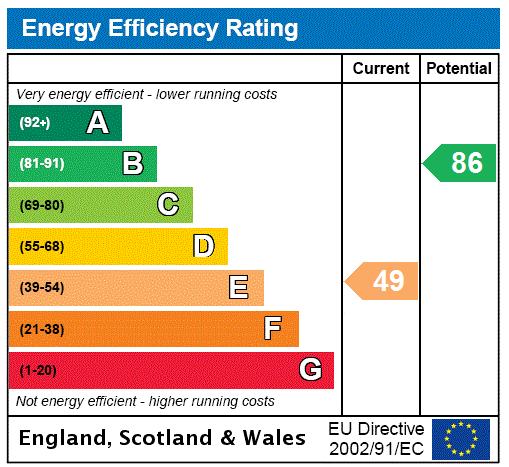
Property Description
Welcome to your future home – a charming 3-bedroom semi-detached house awaiting your personal touch and creative vision. Nestled in a friendly neighbourhood, this property is a perfect canvas for those who appreciate the potential of a home with character.
As you step through the front door, you'll be greeted by a spacious interior, offering three bedrooms that promise comfort and versatility. While the house may be in need of some modernisation, it presents an exciting opportunity to create a space that truly reflects your unique style and preferences.
Beyond the front door lies a promising adventure with front and rear gardens, providing the perfect setting for outdoor gatherings, gardening enthusiasts, or simply a serene retreat after a long day. Picture yourself enjoying morning coffee or evening sunsets in your own private oasis.
Convenience is key, and this property delivers with a garage located at the rear of the garden – a practical addition for parking or extra storage space. With easy access to schools, bus links, and local amenities, this location caters to the demands of modern living, ensuring that everything you need is within reach.
Transform this property into your dream home, with the promise of a bright future and the potential to add significant value. Don't miss the chance to make this house your own – contact us today to schedule a viewing and embark on the exciting journey of turning this house into your home.
- Chain Free
- Close to Danson Park
- Catchment To Grammar Schools
- Three Bedrooms
- Kitchen Diner
- Double Glazing
- Front & Rear Gardens
- Garage To Rear
Rooms
Entrance Hall/PorchDouble glazed door to front, cupboard housing gas and electrics meters, radiator, carpet.
Lounge 4m x 3.8mDouble glazed window to front, coved ceiling, two radiators, carpet, arch way to kitchen/diner.
Kitchen/Diner 4.98m x 3.73mDouble glazed windows to rear, double glazed doors to side and rear, coved ceiling, range of wall and base units, stainless steel sink unit with drainer, space for cooker, plumbed for washing machine, understairs storage cupboard, wall mounted boiler, two radiators, tiled and carpeted flooring.
LandingDouble glazed window to side, access to loft via pull down ladder (we have been advised it is partly boarded and insulated).
Master Bedroom 3.8m x 2.9mDouble glazed window to front, radiator, carpet.
Bedroom Two 3.76m x 2.77mDouble glazed window to rear, storage cupboard housing hot water tank, radiator, carpet.
Bedroom Three 2.54m x 1.93mDouble glazed window to front, storage cupboard, radiator, carpet.
Bathroom 2.03m x 1.63mDouble glazed frosted window to rear, panelled bath with shower over, wash hand basin, radiator, tiled walls, carpet.
WCDouble glazed window to side, low level wc, part tiled walls, radiator, carpet.
Rear GardenPatio area leaving to lawn, outside light and tap, side pedestrian access, gate to rear.
GarageTo rear, up and over door, door to front (access is subject to legal verification).
Front GardenLaid to lawn.
