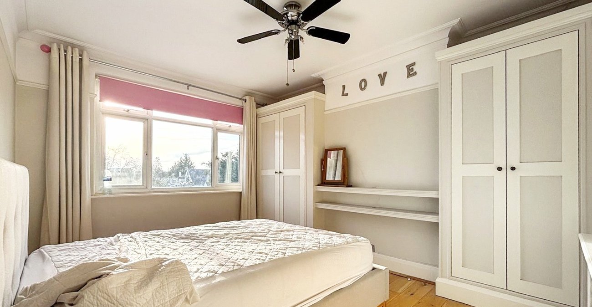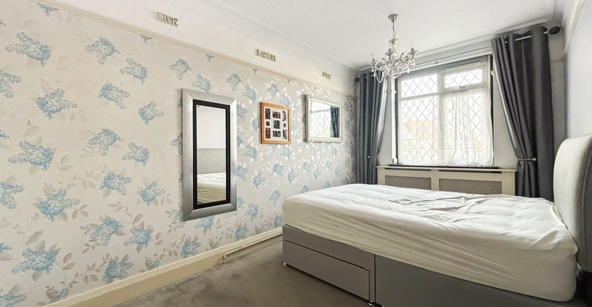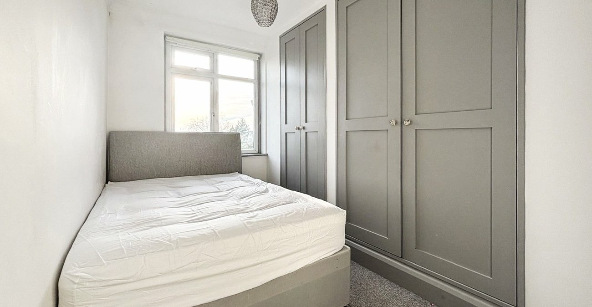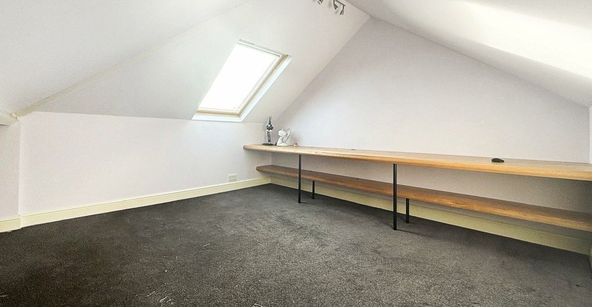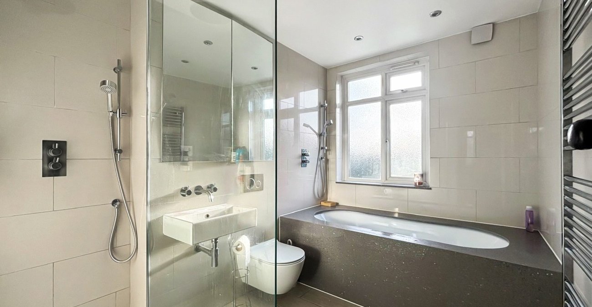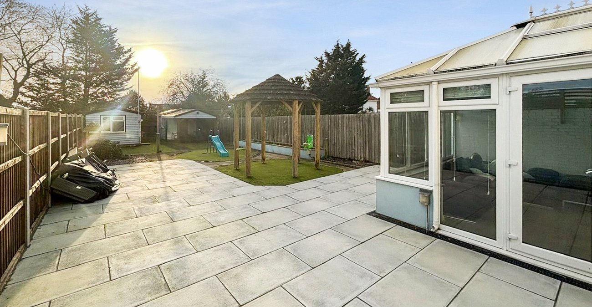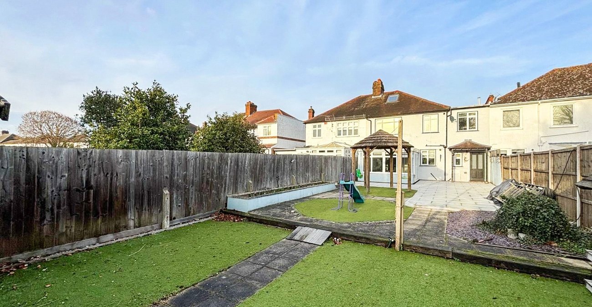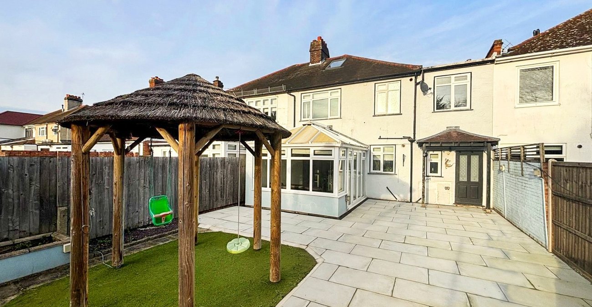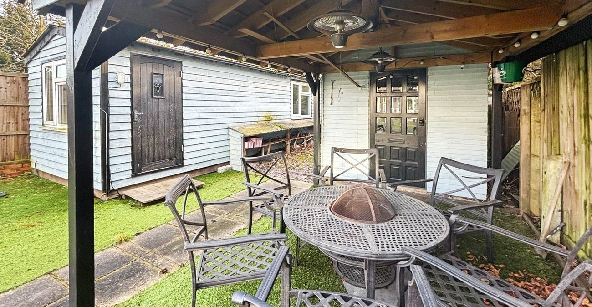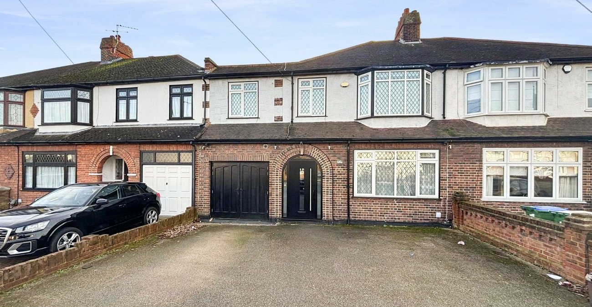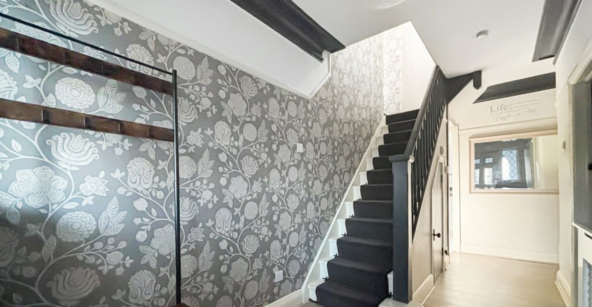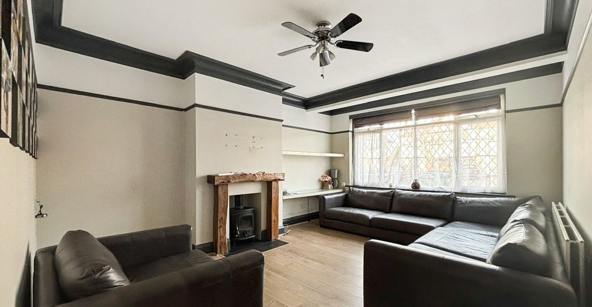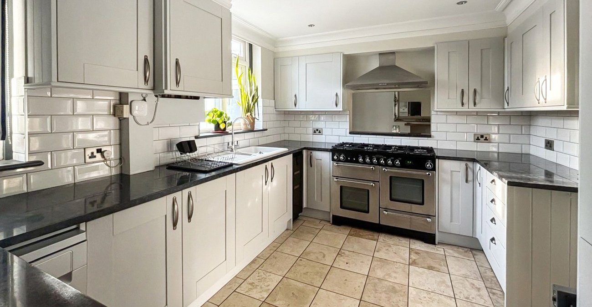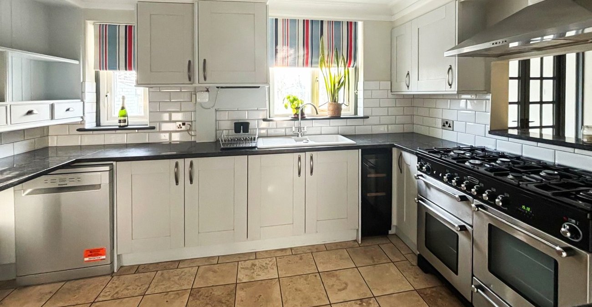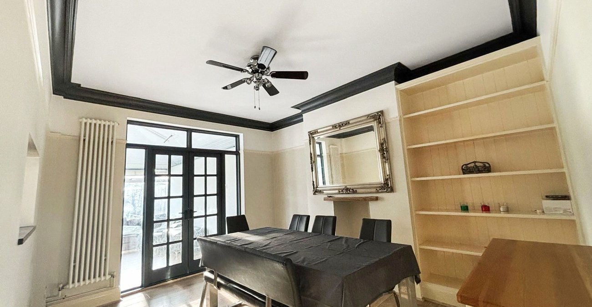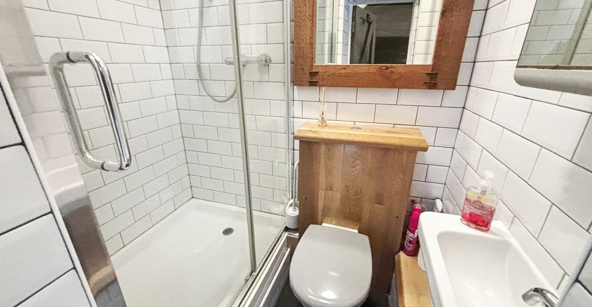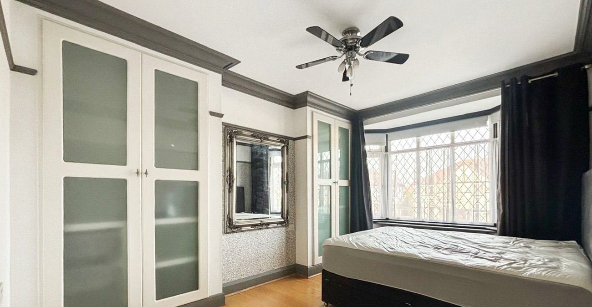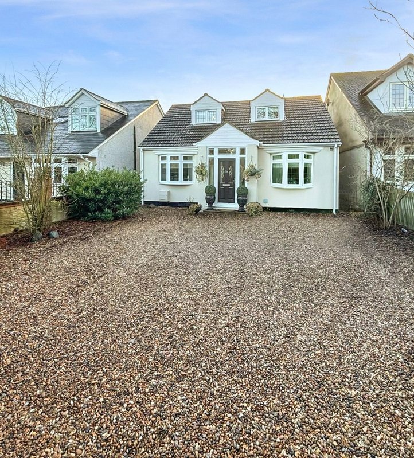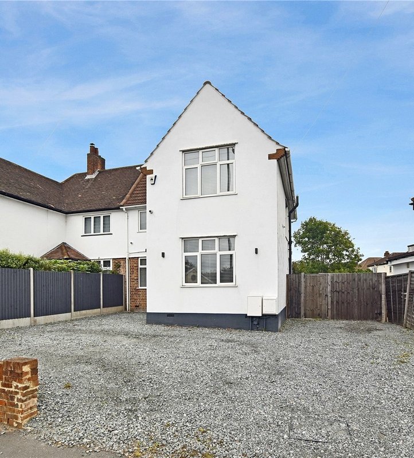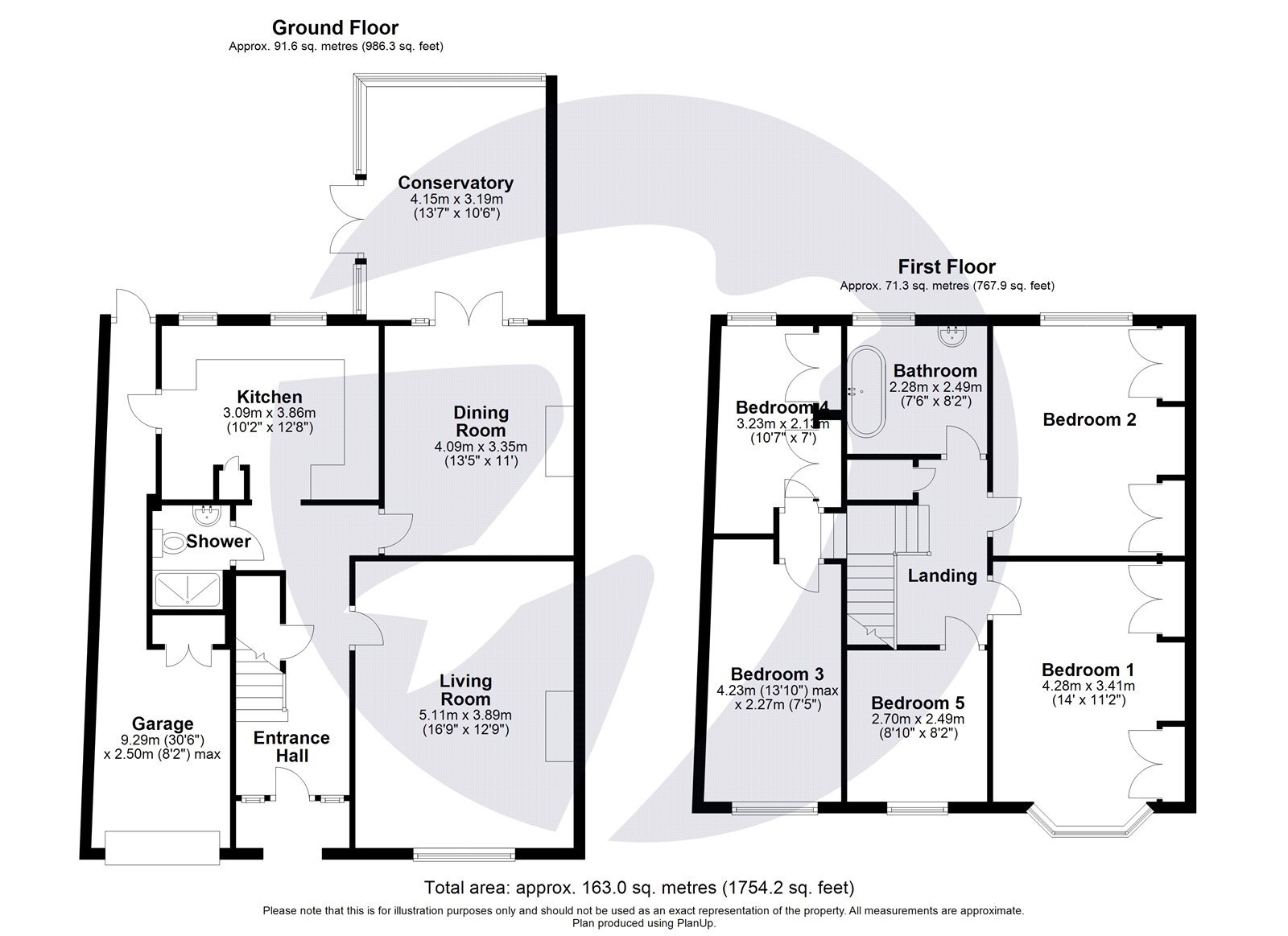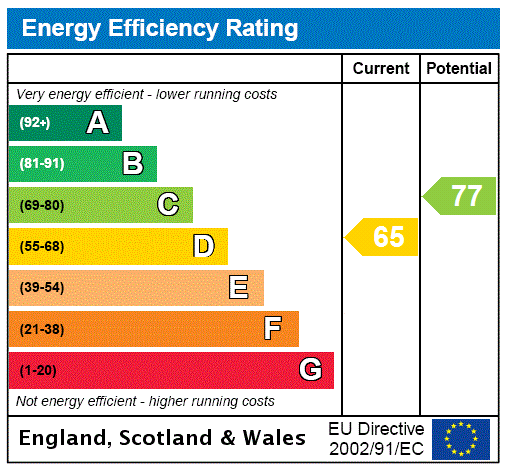
Property Description
This impressive 5-bedroom family home is perfectly situated in the highly desirable Blendon area of Bexley, offering easy access to a range of popular schools, the A2 and M20 motorways, and nearby towns such as Bexleyheath and Dartford.
Upon entering, you are welcomed by a larger-than-average hallway leading to two generously sized reception rooms and an extended kitchen. The ground floor also boasts a convenient shower room and a large conservatory, adding ample space for family living and entertaining.
Upstairs, you will find five spacious bedrooms, each thoughtfully designed, along with a luxury family bathroom.
The loft has been nicely converted and complete with a Velux rear window, built-in shelving, and carpeting, making it an ideal space for a home office or potential future extension (subject to planning permission).
The 90ft southerly facing garden is a true highlight, perfect for families and entertaining. Key features include large patio area for gatherings, a covered children’s swing area an outdoor bar with a sheltered seating space.
This wonderful family home is sure to impress discerning buyers searching for a home with long-term moving plans in mind. Early viewing is highly recommended to appreciate all that it has to offer.
- 3 Reception rooms
- Ground floor shower room
- Generous sized kitchen
- Five well-proportioned bedrooms
- And off-road parking
- 90ft Well-maintained rear garden
- Converted loft room with further potential for extension
Rooms
Entrance porchFeature domestic steel security front door set within arch keyhole entrance. Tiled floor.
Entrance hallDoor and windows to front. Cupboard under stairs. Access to ground floor shower room/WC. Radiator with cover. Coved ceiling.
G/F Shower RoomFully tiled. Walking shower with mains fed detachable handheld shower. Low-level touch flush WC wash hand basin with chrome mixer tap tile floor.
LoungeDouble glazed leaded light window to front. Coved ceiling. Picture rails. Feature fireplace with wood surround. Radiator. Wood laminate flooring.
Dining roomDouble French doors with windows out to conservatory. Built in shelving. Vertical modern radiator. Coved ceiling. Picture rails. Wood laminate flooring.
ConservatoryDouble glazed to rear and side aspects. Double doors to side.
Kitchen breakfast roomDouble glazed windows to rear. Range of wall and base units. Locally tiled walls. Ceramic sink drainer with chrome Swann neck mixer tap. Space for Range style cooker with extractor cooker hood over. Wine chiller. Plumbed for dishwasher. Built-in display cabinet. Tiled floor.
Inner lobbyAccessed from the kitchen providing access to utility/garage and garden. Tiled floor.
LandingEnlarged loft hatch with pull down foldable metal ladder providing access to converted loft room. Oak flooring. Picture rail.
Loft roomAccessed via metal fold down ladder. Velux window to rear. Built-in shelves.
Bedroom 1Double glazed leaded light bay window to front. Built-in wardrobes. Radiator with cover. Picture rail. Coved ceiling. Ceiling fan.
Bedroom 2Double glazed window to rear. Built-in wardrobes. Radiator with cover. Oak flooring. Coved ceiling. Picture rails. Fan light.
Bedroom 3Double glazed leaded light window to front. Coved ceiling. Picture rails. Built-in shelving. Radiator with cover.
Bedroom 4Double glazed window to rear. Built-in wardrobes. Radiator.
Bedroom 5Double glazed leaded light window to front. Coved ceiling. Picture rail. Radiator with cover. Wood laminate flooring.
Family bathroomLarge bath with granite top and panel. Mains fed detachable handheld shower. Fully tiled walls and floor. Large chrome heated towel rail. Built-in cabinet with mirror doors. Low level touch flush WC. Wash hand basin with chrome mixer tap. Large walk-in shower with mains fed overhead waterfall shower with further detachable handheld shower. Tiled flooring.
Rear garden 27.43m90ft Southerly facing. large tiled patio. Outside tap. Artificial lawn. Undercover children's swing area with thatched roof cover. Pathway. Large shed with power and light. Further outbuilding converted into a bar entertaining space with attached undercover area
Garage/utilityGarage door to front. Power and light.
