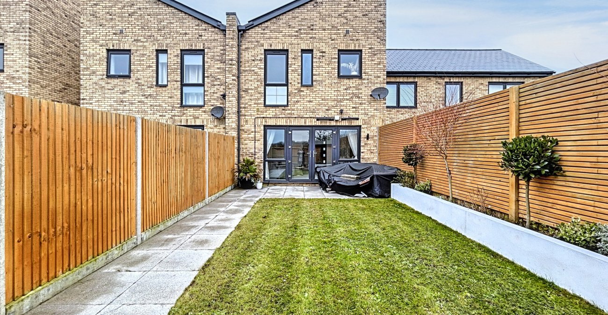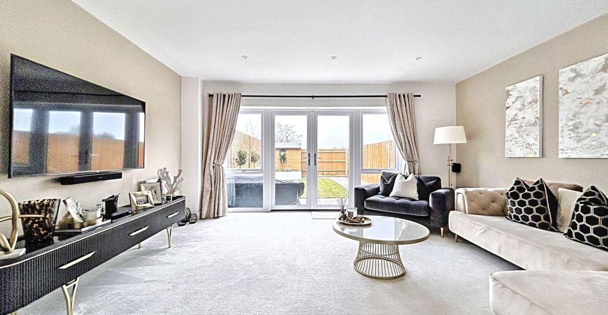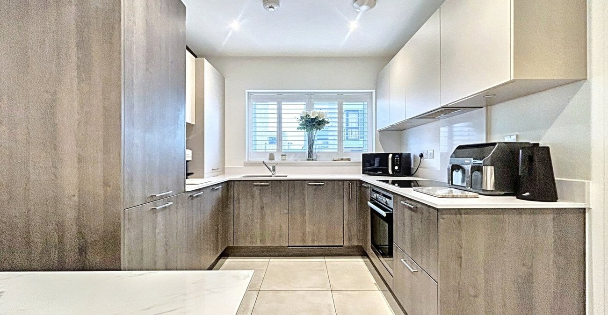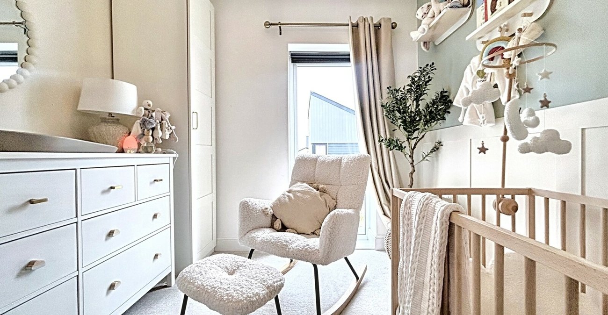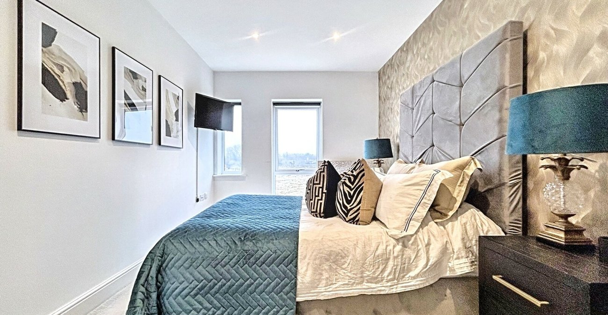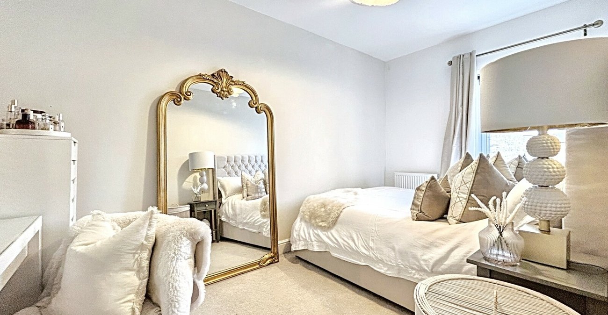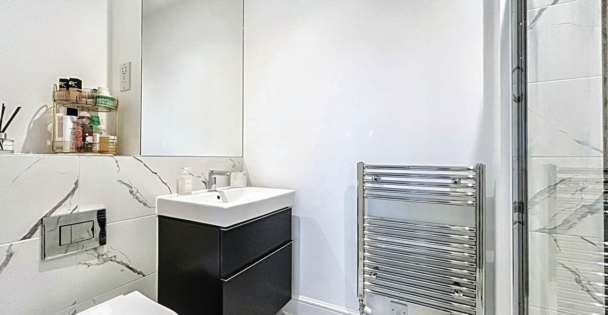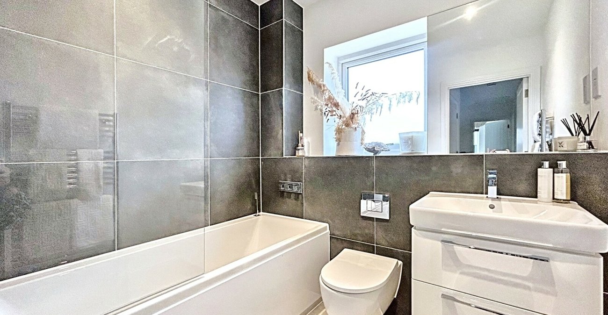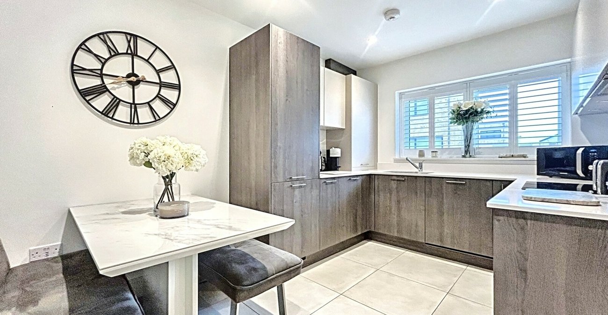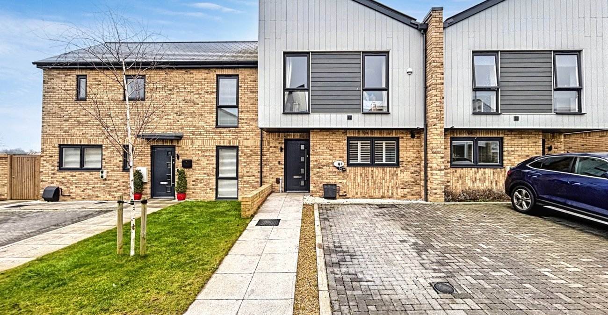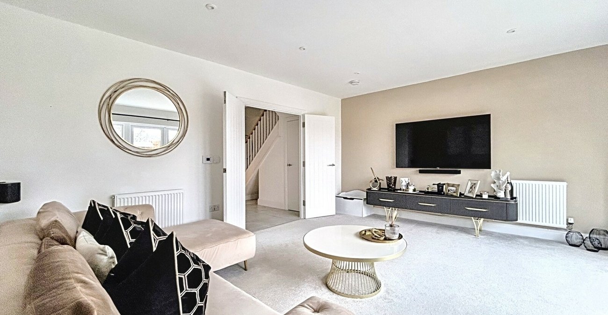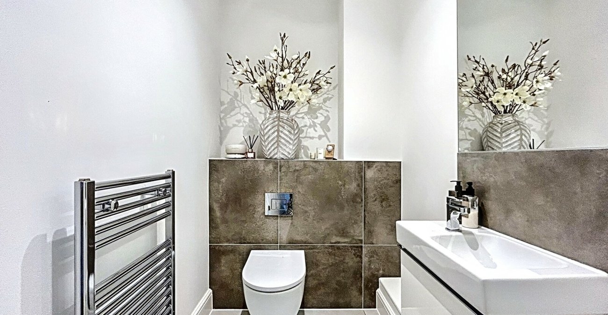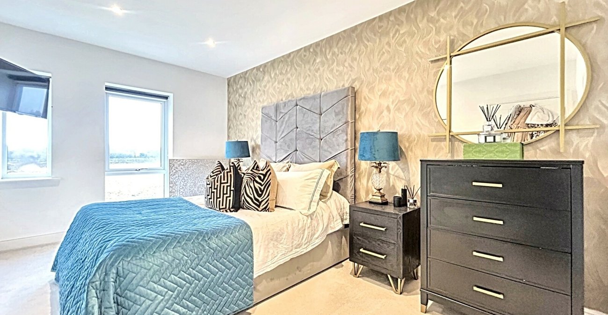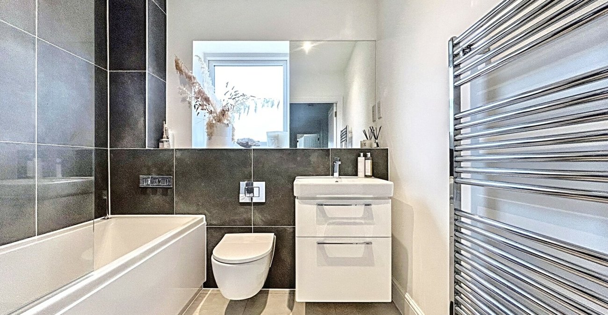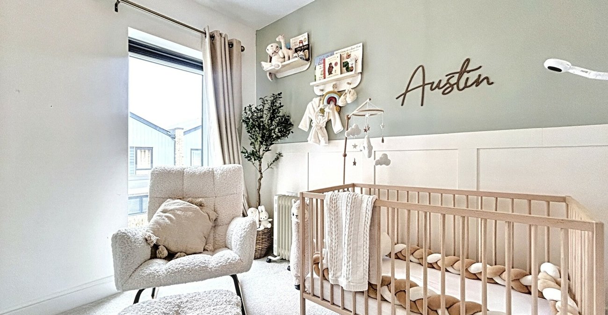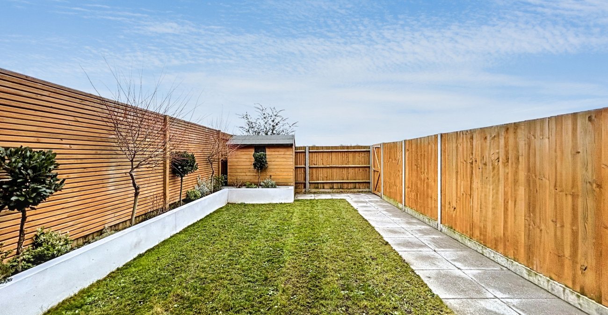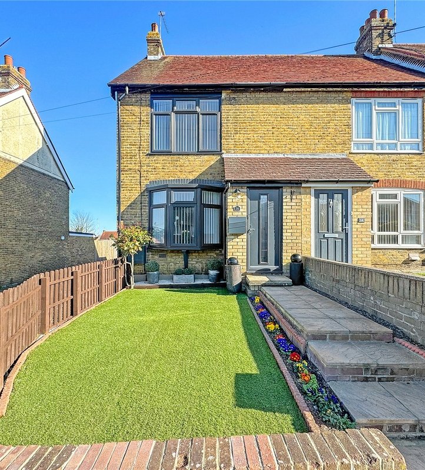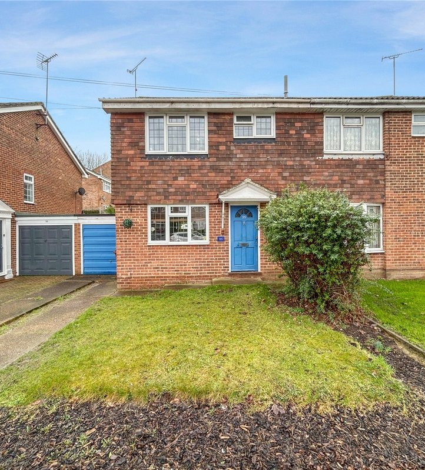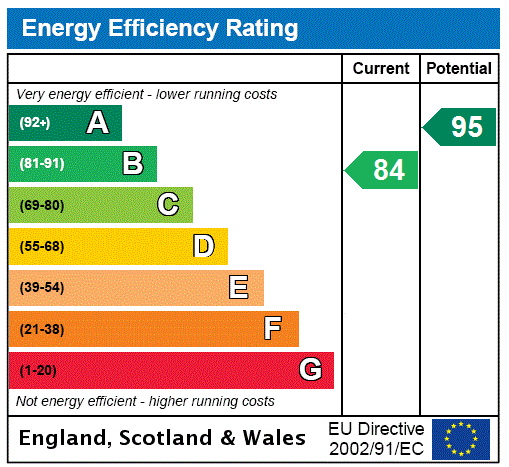
Property Description
Located on the sought-after Bloomfields estate in Rainham, this stylish 3-bedroom terrace home offers 1,033 sq. ft. of modern living space just 0.53 miles from the station. Featuring a beautifully designed kitchen with integrated appliances, a spacious lounge, a downstairs cloakroom, and an en-suite to the master bedroom, this home is perfect for contemporary living. The landscaped garden provides a peaceful retreat, while the driveway for two cars, complete with an electric car charge point, adds convenience. Offered with no onward chain, this is a fantastic opportunity not to be missed!
- 1033 Square Feet
- 0.53 Miles to Rainham Station
- Downstairs Cloakroom
- Beautiful Kitchen with Integrated Appliances
- En Suite to Master Bedroom
- Landscaped Garden
- Driveway for Two and Electric Car Charge Point
- No Chain
Rooms
EntranceDouble glazed door to front.
Entrance HallStairs to first floor. Cupboard.
Cloakroom 1.9m x 1.35mLow level WC. Wall mounted sink. Heated towel rail.
Kitchen/Diner 3.84m x 2.8mDouble glazed windoq to front. Range of wall and base units with worksurface over. Dish washer, washing machine and fridge freezer. Wall mounted boiler.
Lounge 4.98m x 4.3mDouble glazed French doors to rear. Carpet.
LandingWalk in cupboard. Loft access. Carpet.
Bedroom One 4.8mTwo double glazed windows to rear. Carpet. Radiator
Ensuite 2.74m x 1.35mLow level WC. Pedestal wash hand basin. Shower cubicle. Heated towel rail.
Bedroom Two 4.06m x 2.77mDouble glazed window to front. Carpet. Radiator.
Bedroom Three 2.8m x 2.6mDouble glazed window to front. Carpet. Radiator.
Bathroom 2.13m x 1.73mDouble glazed window to rear. Low level WC. Pedestal wash hand basin. Panelled bath with shower over. Tiled walls and flooring.
Rear Garden 10.97mPatio. Laid to lawn. Rear access.
DrivewayBlock paved to front for two cars. Electric car charger point.
