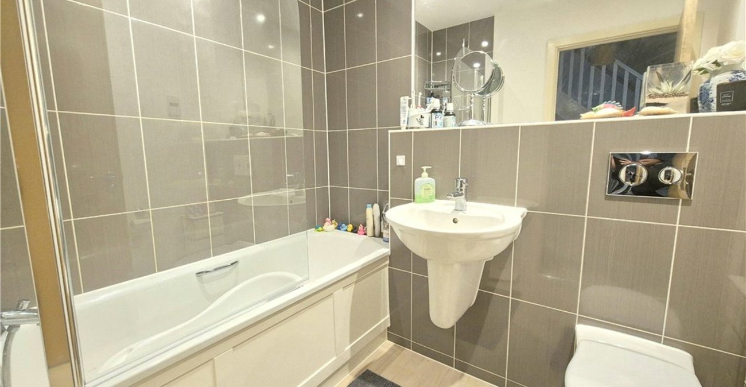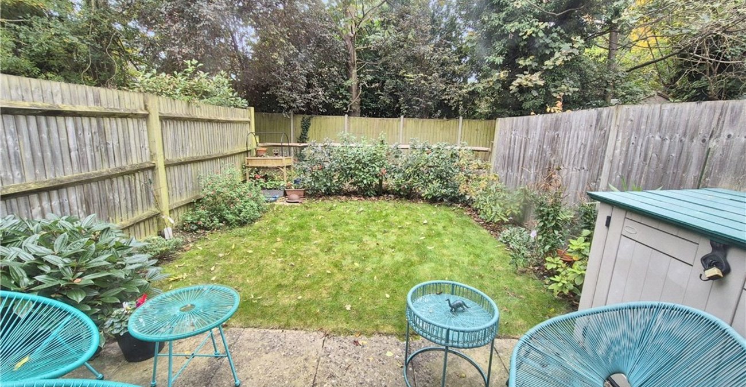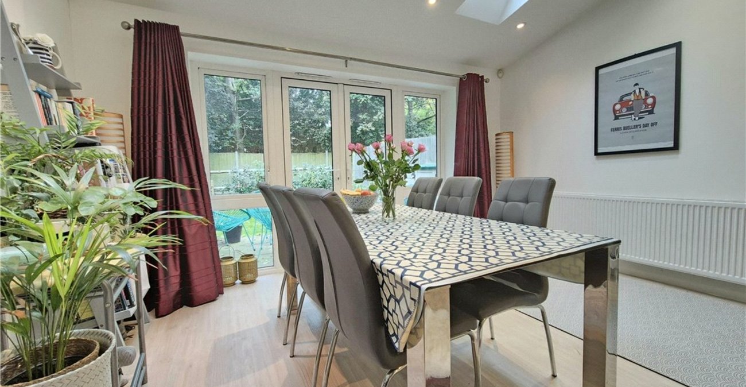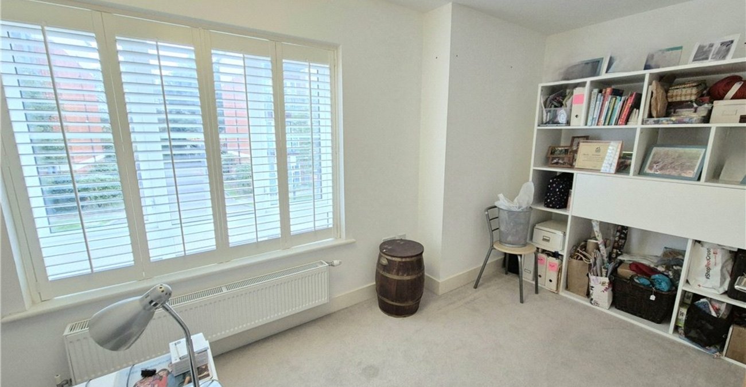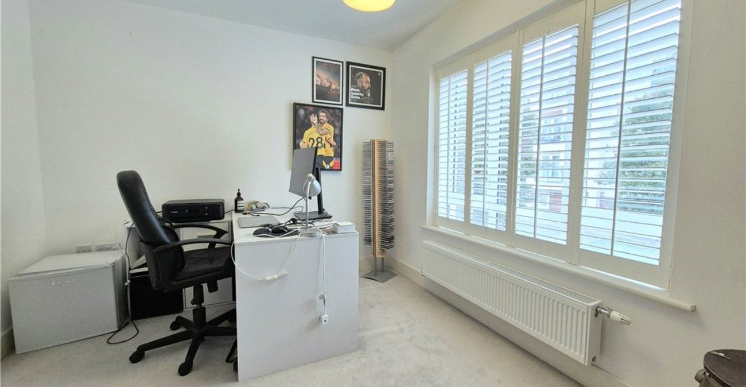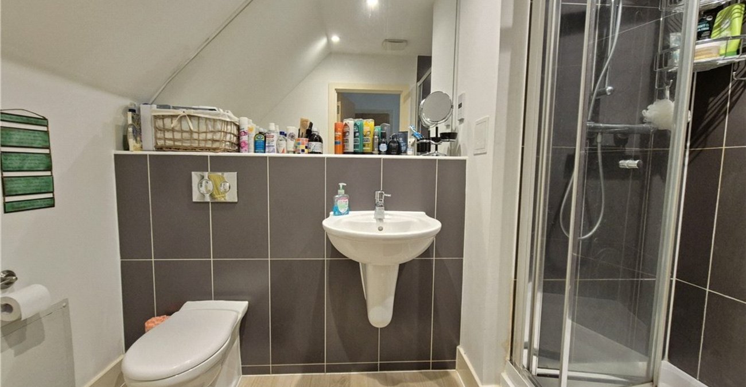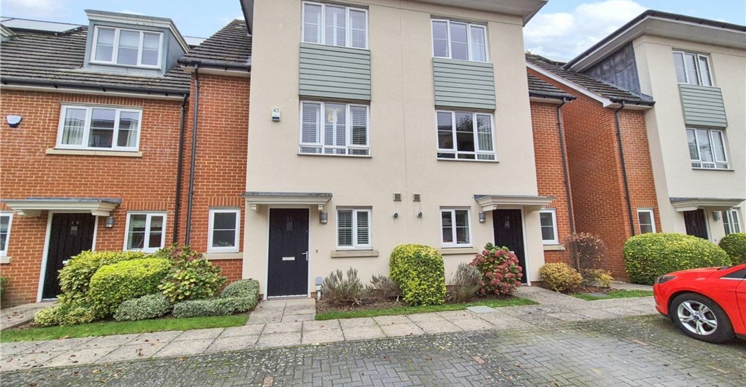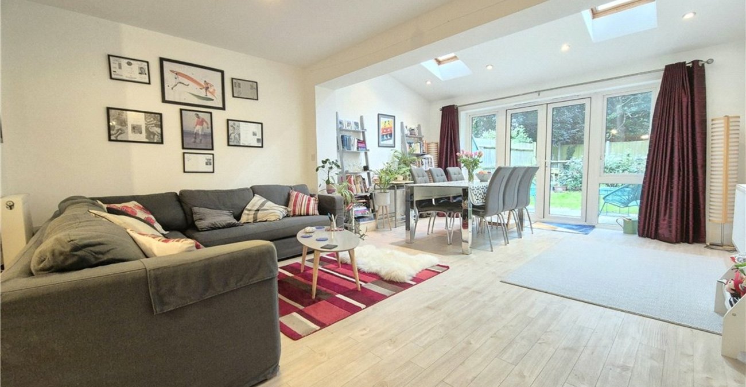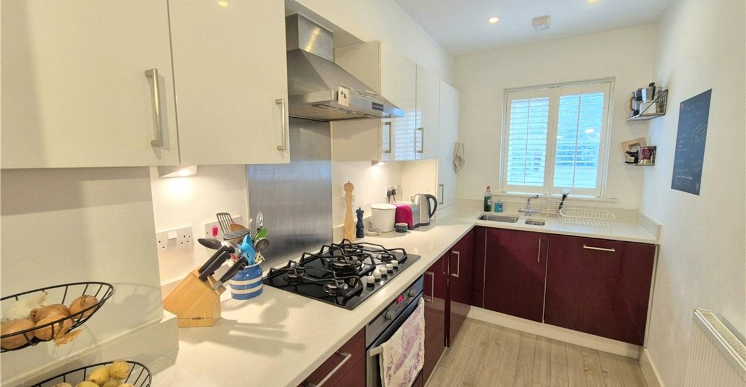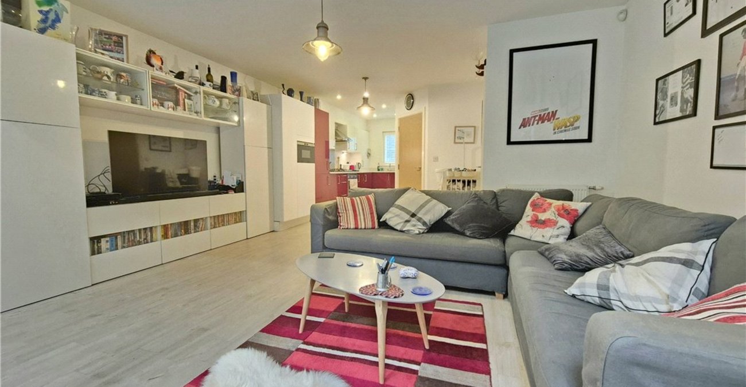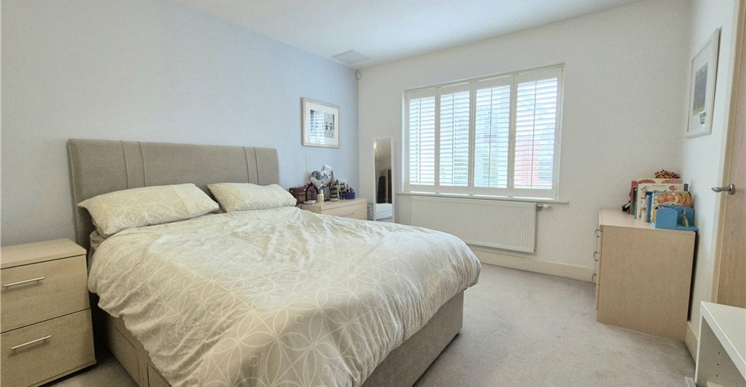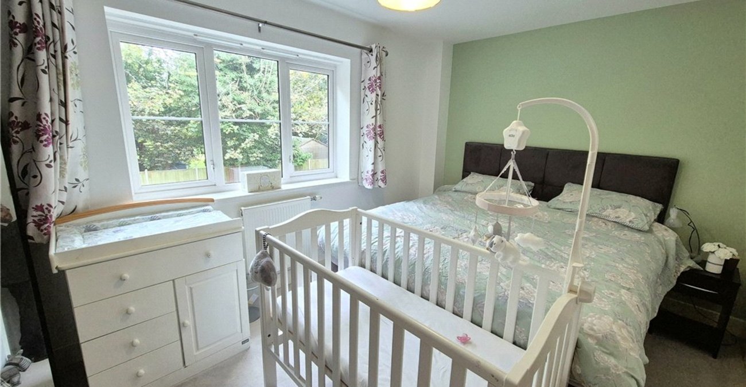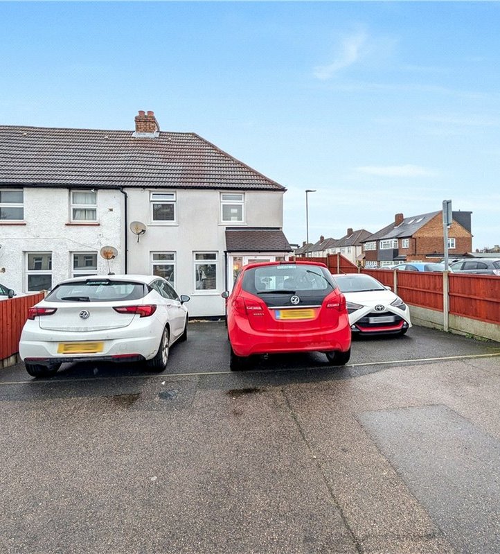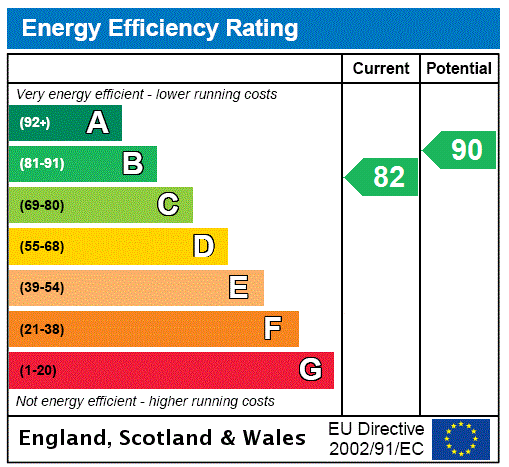
Property Description
** GUIDE PRICE £575,000 - £600,000 **
An opportunity to purchase this rarely available three bedroom, two bathroom terraced townhouse set in a modern gated development. The property is close to Orpington Mainline Station & High Street. * SET OVER THREE FLOORS * SPACIOUS FAMILY ACCOMMODATION * GROUND FLOOR CLOAKROOM * EN-SUITE TO PRINCIPAL BEDROOM * WALKING DISTANCE TO THE STATION * OFF ROAD PARKING *
- Set Over Three Floors
- Spacious Family Accommodation
- Ground Floor Cloakroom
- En-Suite To Principal Bedroom
- Walking Distance To Station
- Off Road Parking
Rooms
Entrance Hall:Composite door to front. Stairs to first floor. Radiator and Karndean flooring.
Ground Floor Cloakroom:Fitted with a pedestal wash hand basin and wc. Radiator. Double glazed opaque window to front.
Lounge/Dining Room: 7.87m x 4.67m(Maximum dimensions). Double glazed French doors opening onto the rear garden. Double glazed windows to rear. Two double glazed Velux windows. Two radiators. Large understairs storage cupboard. Karndean flooring. Open aspect to:-
Kitchen: 3.66m x 1.8mFitted with a modern range of wall and base units with work surfaces. Integrated gas hob and extractor canopy. Built in fridge/freezer, washing machine and dishwasher. Sink unit & drainer. Radiator. Double glazed window to front. Radiator. Karndean flooring.
First Floor Landing:Built in cupboard. Radiator and fitted carpet. Access to:-
Bedroom 2: 4m x 2.87m(Maximum dimensions). Double glazed window to rear, fitted wardrobes, built in cupboard, radiator and fitted carpet.
Bedroom 3: 4.6m x 2.84m(Maximum dimensions). Double glazed window to front with shutters, radiator and fitted carpet.
Family Bathroom:Fitted with a modern three piece suite comprising a panelled bath with shower attachment and shower screen, wash hand basin and wc. Heated towel rail. Attractive tiled walls and flooring.
Second Floor Landing:Built in cupboard. Fitted carpet. Giving access to:-
Bedroom 1: 7.04m x 3.5mThis is measured at the maximum point and includes a dressing area. Double glazed window with shutters to front, fitted wardrobes, built in cupboard, radiator and fitted carpet. Access to:-
En-Suite Shower Room:Fitted with a walk in shower cubicle, wash hand basin and wc. Heated towel rail. Attractive tiled walls and flooring.
