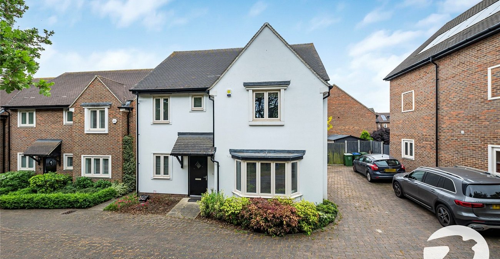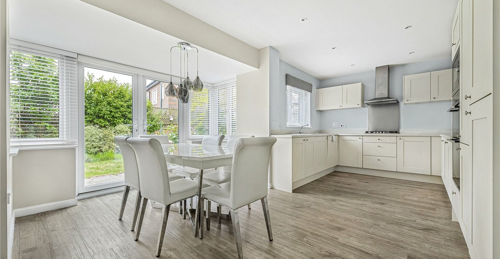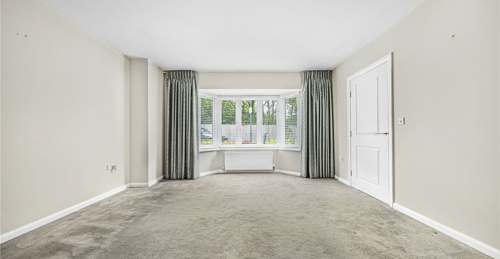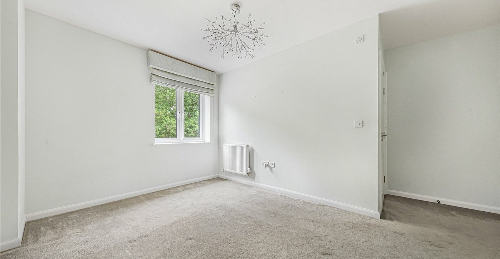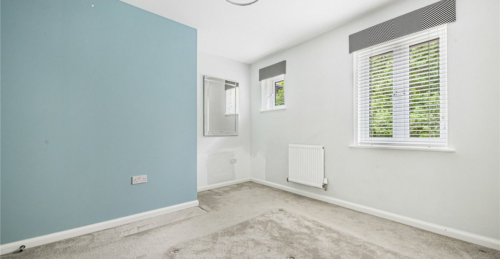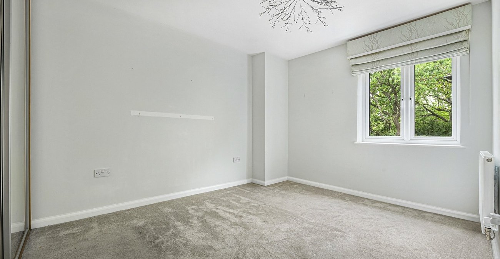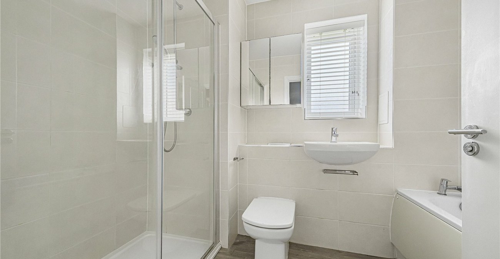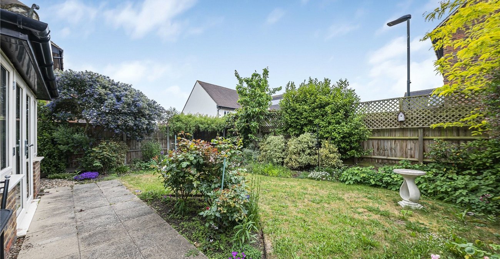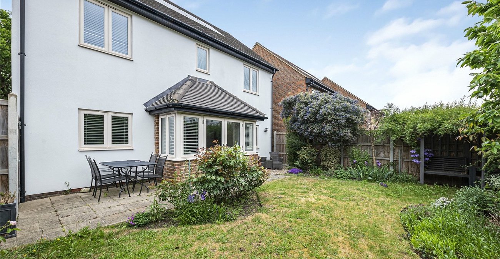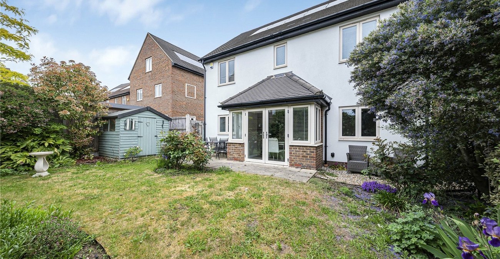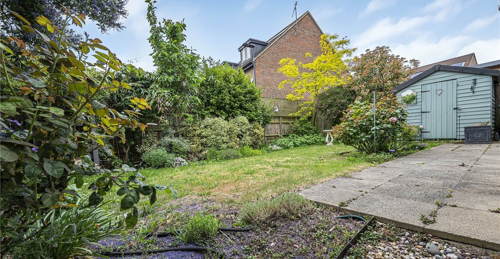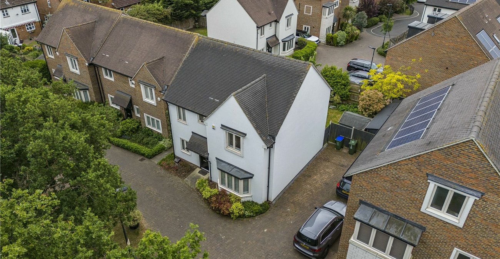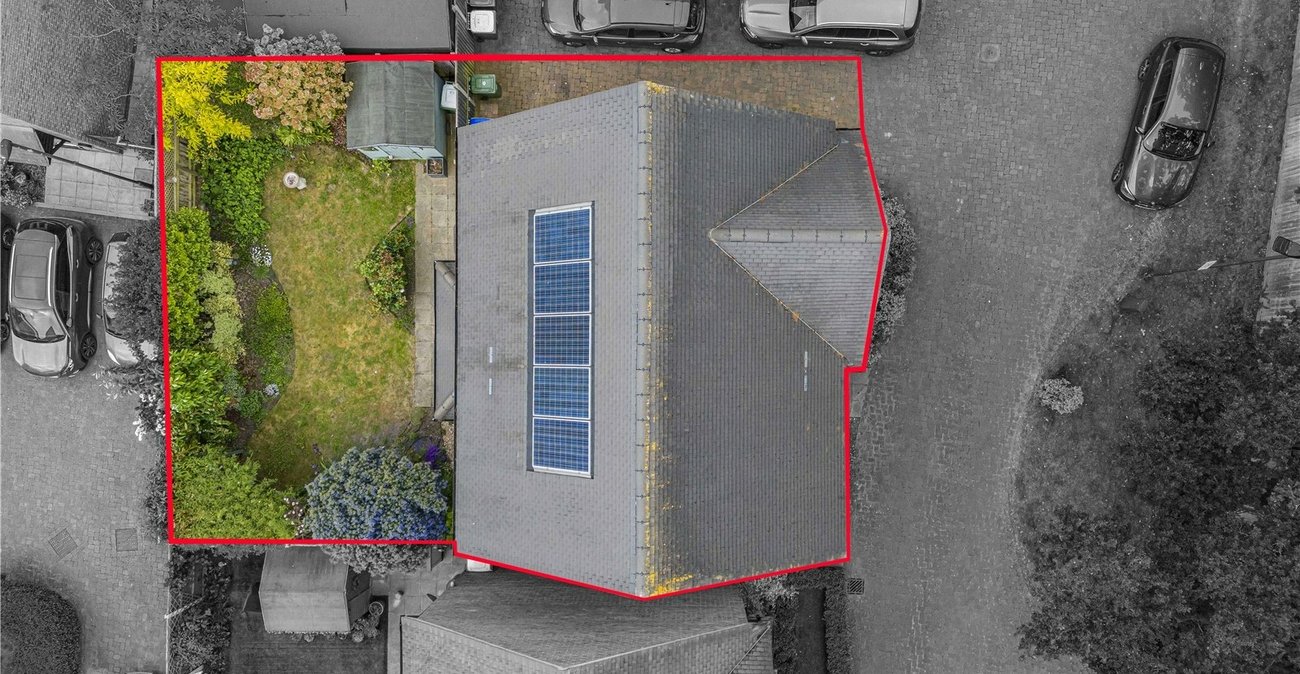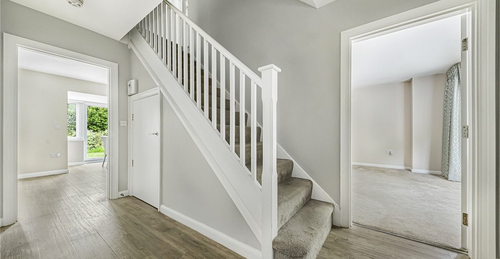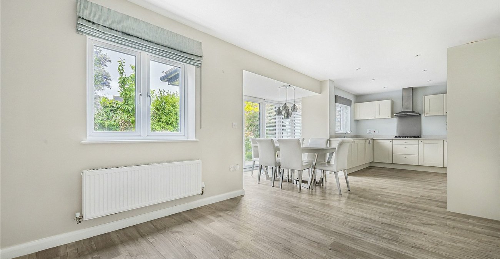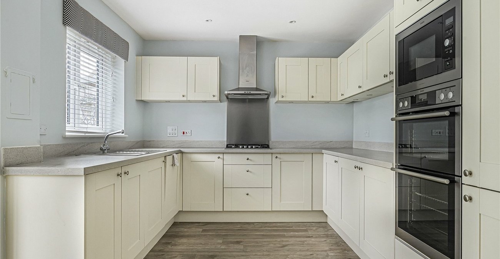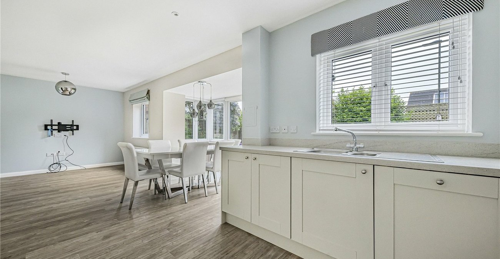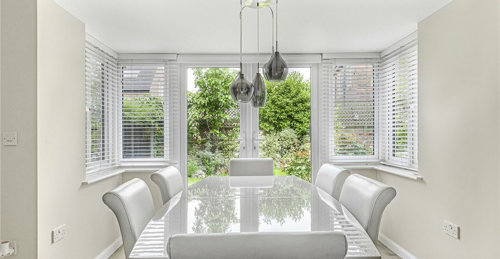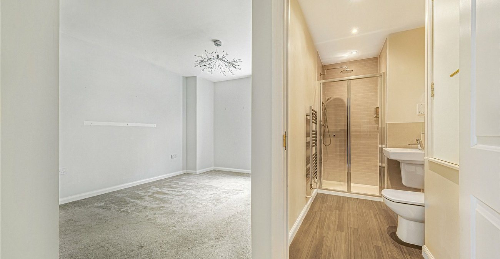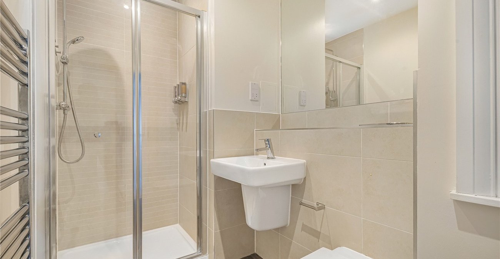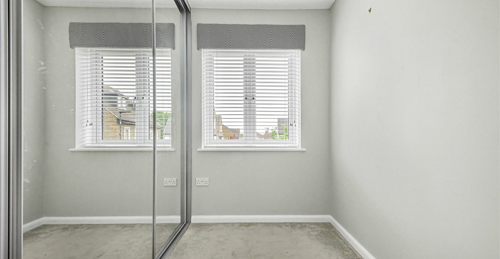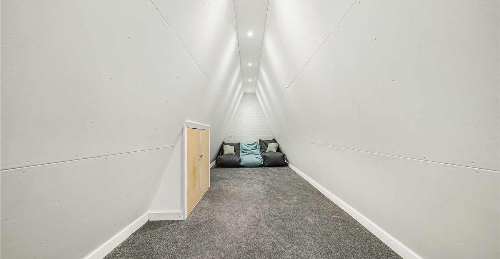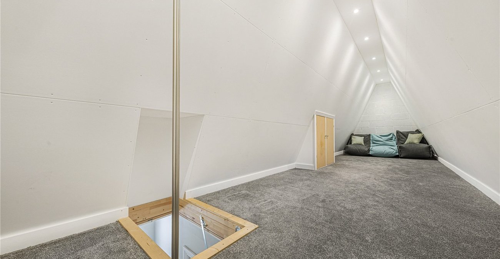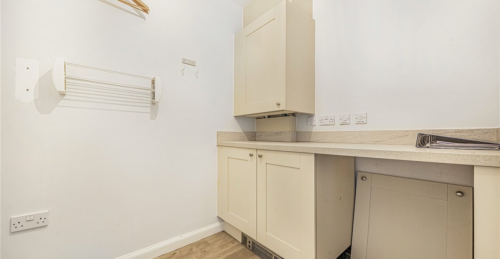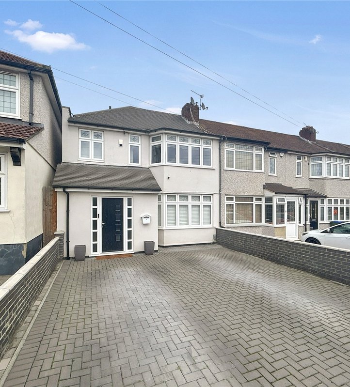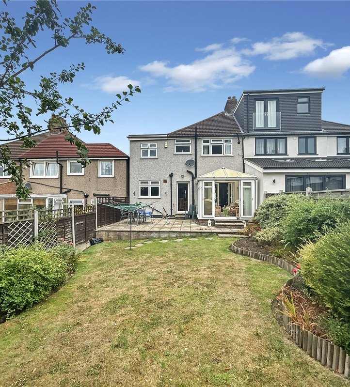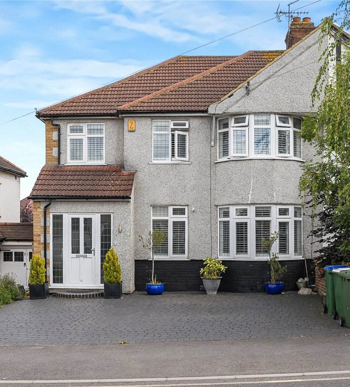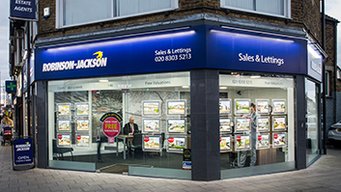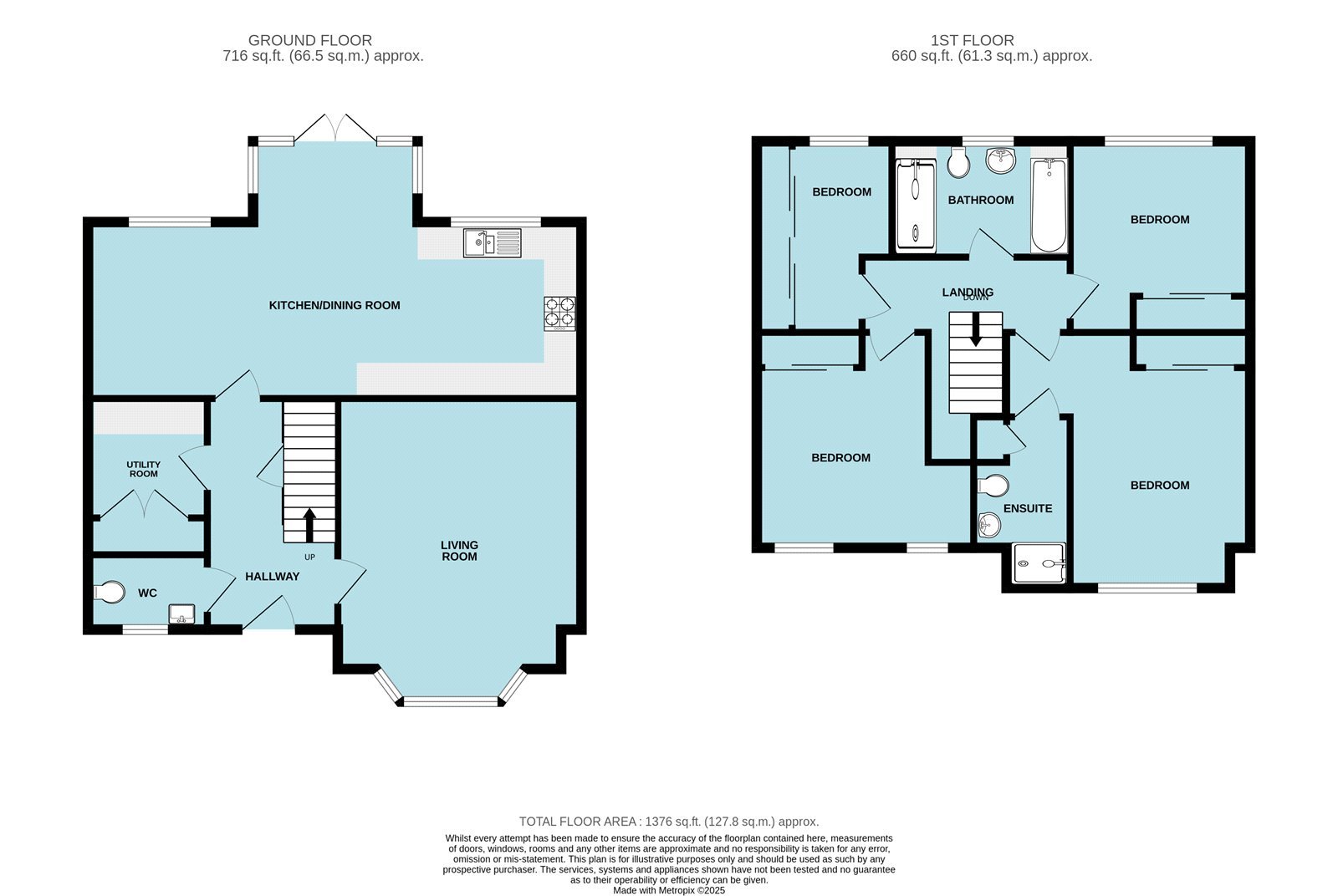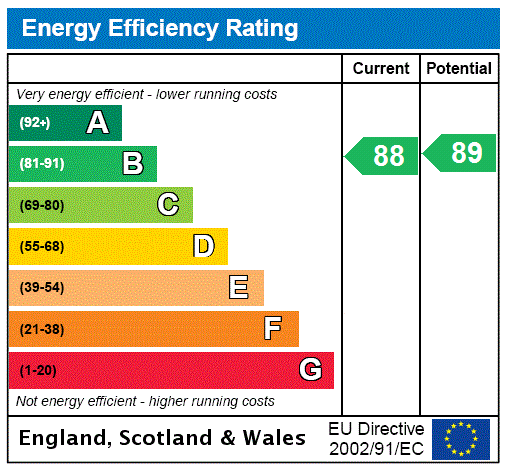
Property Description
***GUIDE PRICE £625,000- £675,000***
Offerd to the market CHAIN FREE is this stunning FOUR BEDBROOM DETACHED family home situated within a quiet cul de sac. Convenient for Oxleas Woods, local schools and Welling mainline station.
*17FT LOUNGE*
*27FT KITCHEN/DINER*
*GROUND FLOOR WC*
*EN SUITE TO BEDROOM 1*
*CHAIN FREE*
*2 ALLOCATED PARKING SPACES*
*GARDEN*
- 17FT LOUNGE
- 27FT KITCHEN/DINER
- GROUND FLOOR WC
- EN SUITE TO BEDROOM 1
- CHAIN FREE
- 2 ALLOCATED PARKING SPACES
- GARDEN
Rooms
Entrance Hall:Double glazed door to front, understairs storage and Kardean flooring.
Lounge: 5.3m x 4.17mDouble glazed bay window to front and carpet as fitted.
Kitchen/Diner: 8.46m x 4.57m (maximum dimensions)Fitted with a range of wall and base units with constrasting work surfaces. Integrated oven, hob and filter hood. Integrated dishwasher, fridge freezer and microwave oven. Food waste disposal. Double glazed windows to rear, Kardean flooring and double glazed double doors to rear.
Utility Room: 2.06m x 1.8mStorage area, Kardean flooring and space for washing machine.
Ground Floor WC:Fitted with a two piece suite comprising of pedestal wash hand basin and low level wc. Chrome style heated towel rail, Kardean flooring and double glazed window to front.
Landing:Carpet as fitted.
Bedroom 1: 4.37m x 3.07mDouble glazed window to front, built in wardrobe and carpet as fitted.
En Suite:Fitted with a three piece suite comprising of wall mounted wash hand basin, low level wc and separate walk in shower cubicle. Chrome style heated towel rail, part tiled walls and Kardean flooring.
Bedroom 2: 3.33m x 3.02mDouble glazed window to rear, built in wardrobe and carpet as fitted.
Bedroom 3: 3.7m x 3.5mDouble glazed windows to front, built in wardrobe and carpet as fitted.
Bedroom 4: 3.28m x 2.29mDouble glazed window to rear, built in wardrobe and carpet as fitted. Access to boarded and carpeted loft.
Bathroom:Fitted with a four piece suite comprising of built in wash hand basin, low level wc, panelled bath and separate walk in shower cubicle. Chrome style heated towel rail, tiled walls, Kardean flooring and double glazed window to rear.
Garden:South facing garden. Mainly laid to lawn with patio area. Gate to side.
Parking:Two allocated parking spaces.
