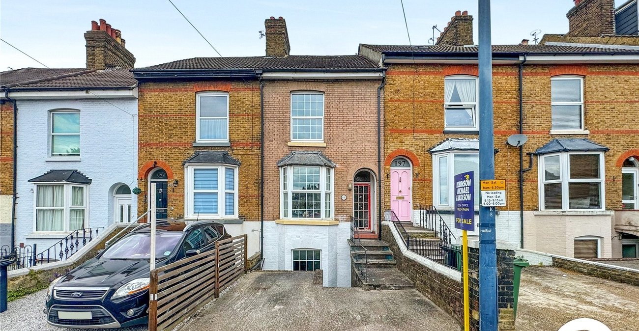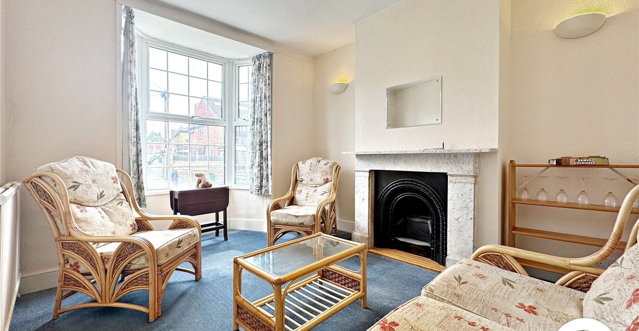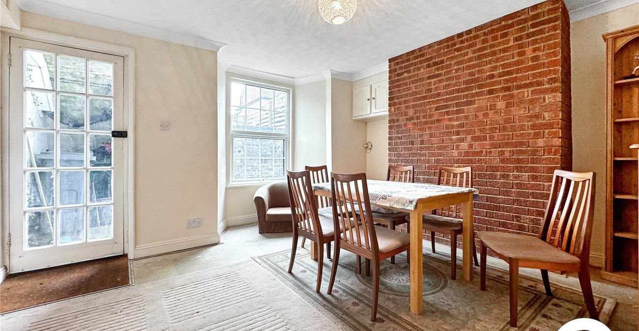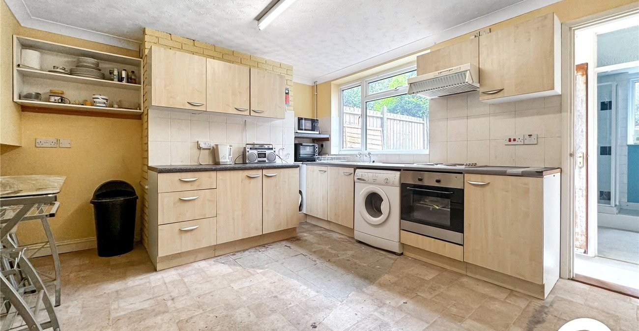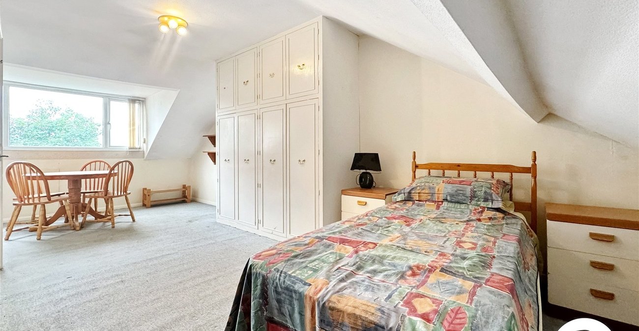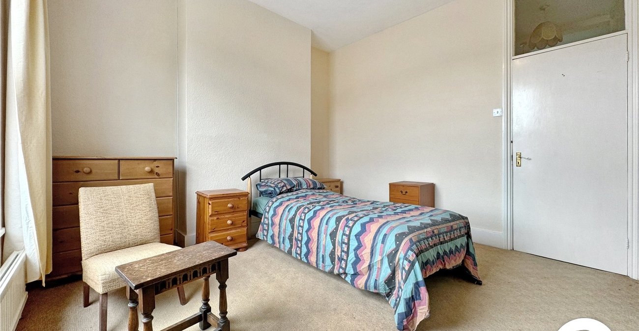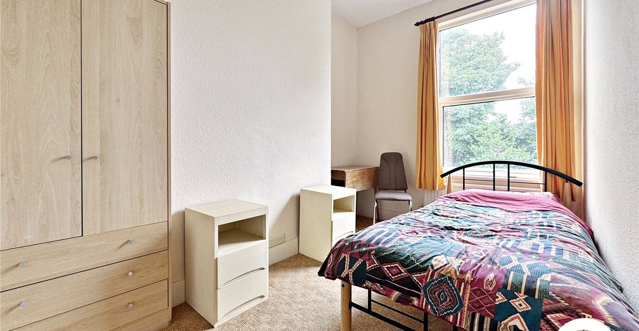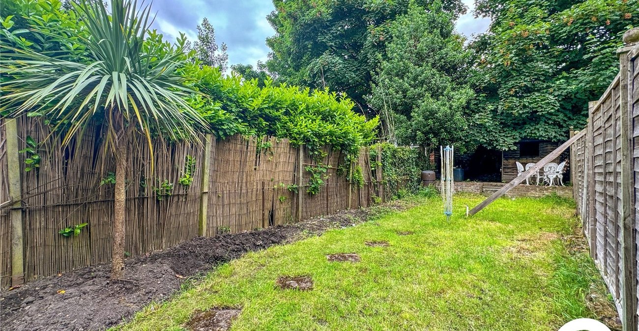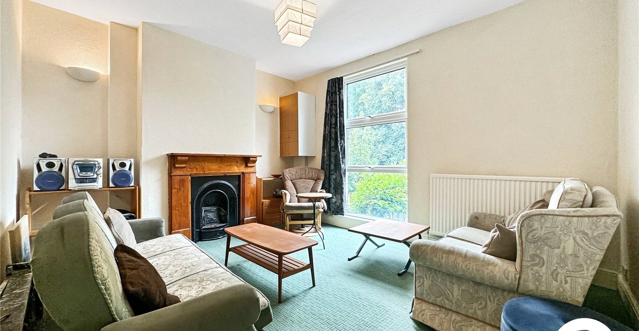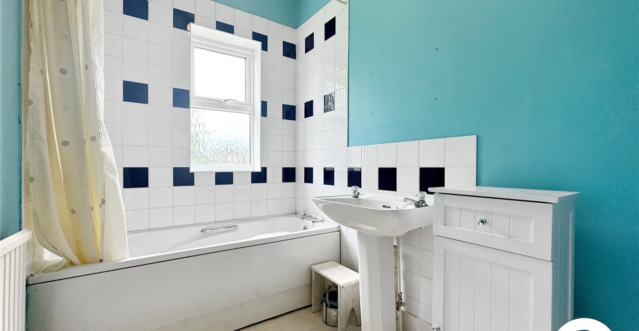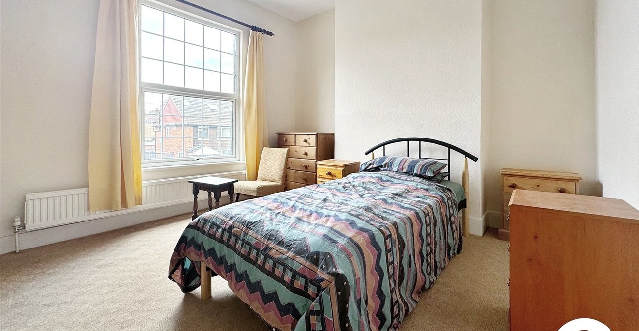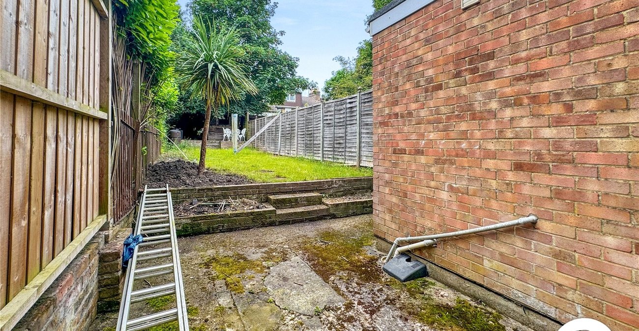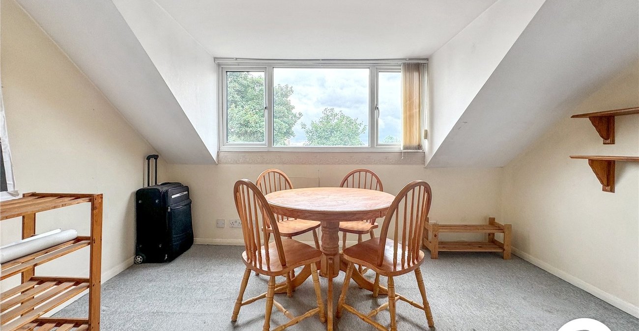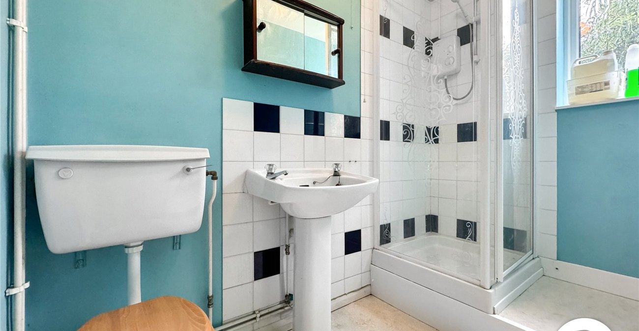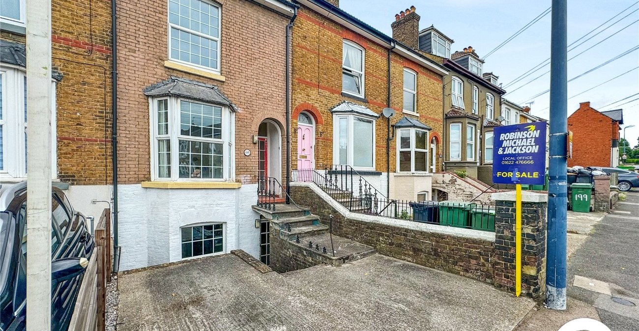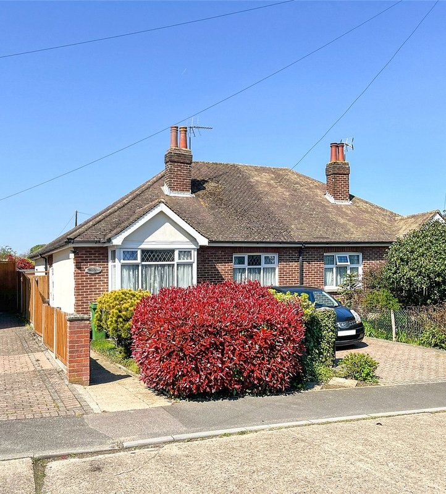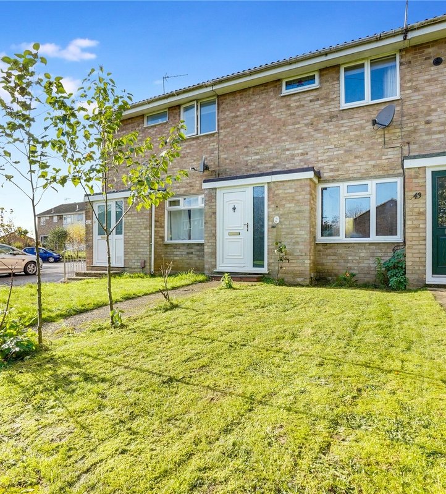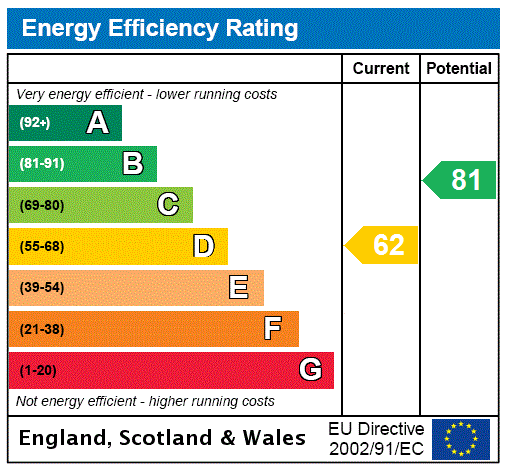
Property Description
This deceptively spacious terraced property spans four floors and offers flexible family accommodation in a convenient location. The front steps lead to an entrance hall, with stairs descending to the lower ground floor where you'll find a kitchen, dining room, and shower room. The ground floor includes a living room and one bedroom, while the first floor features two additional bedrooms and a bathroom. The second floor houses a fourth bedroom. The property benefits from a hardstanding area at the front and an enclosed 72' lawned garden with timber at the rear.
This property also presents an excellent opportunity for investors, with the potential to be converted into separate apartments or an HMO (house of multiple occupancy), subject to the necessary planning permissions.
Boxley Road is a popular area, ideal for commuters due to its proximity to Maidstone East railway station and the town centre, which offers a wide range of shops, restaurants, and leisure facilities. Maidstone, the County Town of Kent, boasts a variety of good schools and provides easy access to London and the Kent coast via the M2 and M20 motorways.
- Four-bedroom Victorian terraced home spread over four floors
- Equipped with gas central heating
- Features both a bathroom and a shower room
- Excellent investment opportunity
- Requires some updating
- Conveniently located near Maidstone East train station
Rooms
Entrance HallLeads into property
Living Room 4.24m x 3.18mBay window to the front, fireplace
Bedroom 4.2m x 3.56mWindow to the rear, double bedroom, located on ground floor
Dining Room 4.3m x 4.22mBay window to the front, located on lower ground floor
Kitchen 4.22m x 3.53mWindow to the rear, door leading into the garden, located on lower ground floor
Shower RoomWindow to the rear, walk in shower, basin & WC, located on lower ground floor
LandingStairs leading down and up, cupboard
Bedroom 4.24m x 3.53mWindow to the front, double bedroom, located on first floor
Bedroom 3.56m x 2.41mWindow to the rear, double bedroom, located on first floor
BathroomWindow to the rear, shower over bath, basin& WC, located on first floor
LandingStairs leading up
Bedroom 7.57m x 3.86mWindows to the rear, double bedroom, basin, built in wardrobes, located on the second floor
