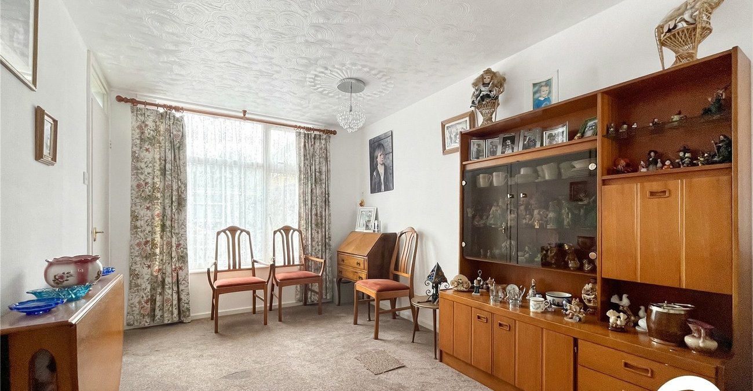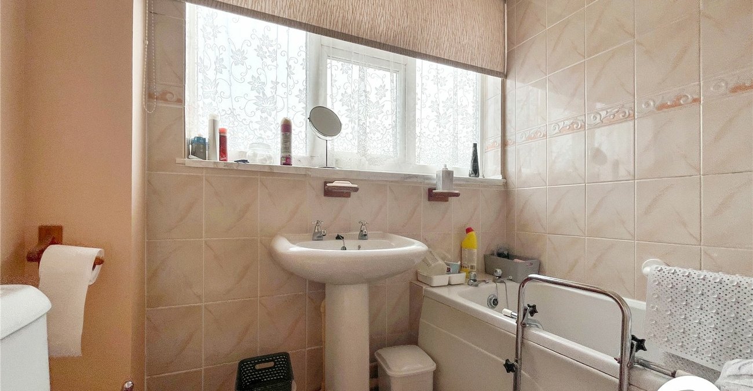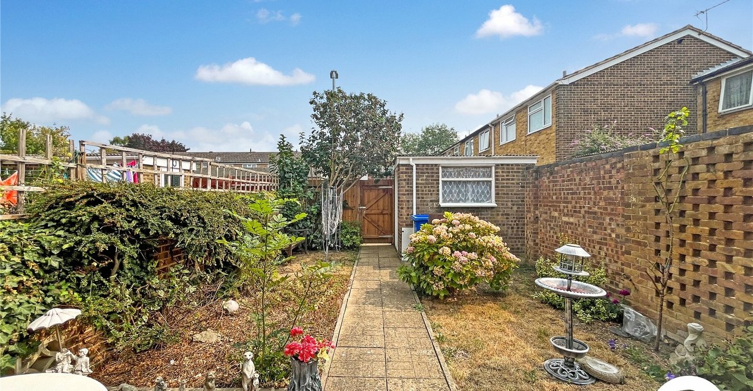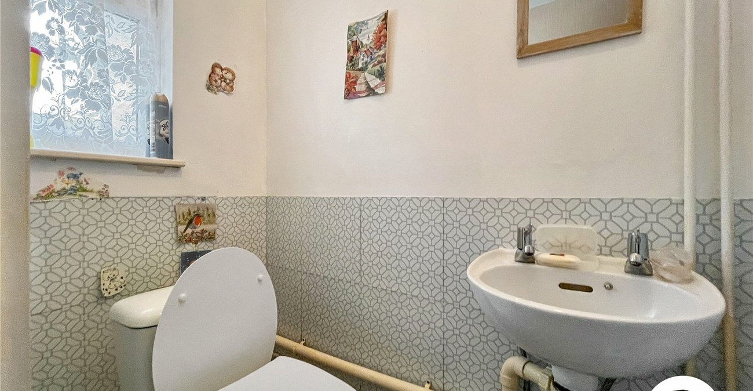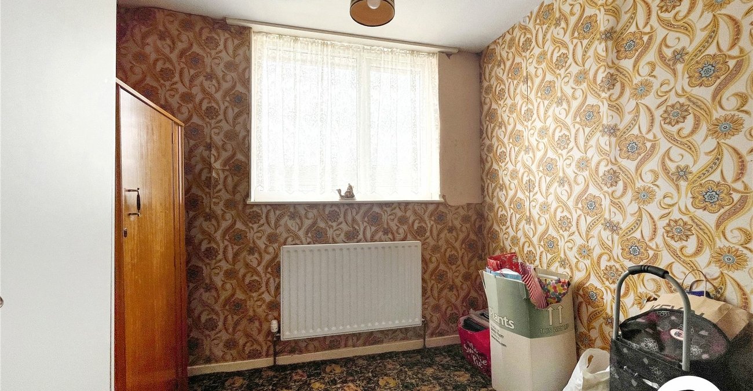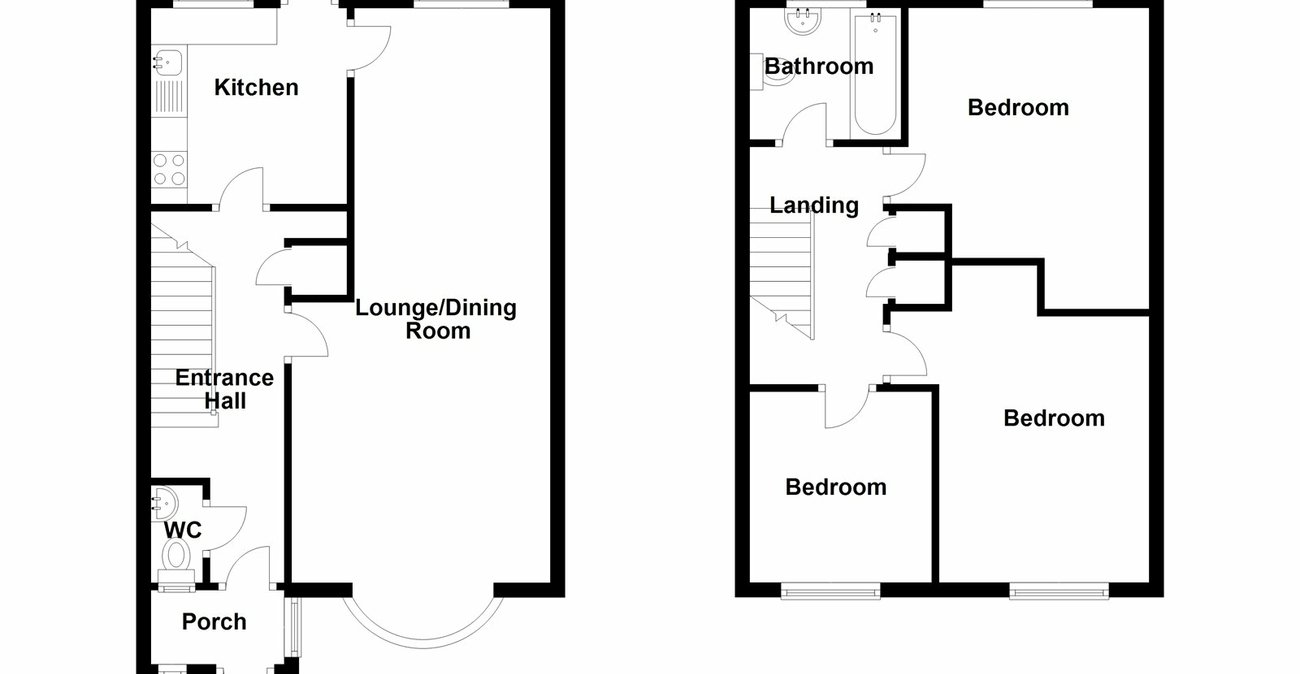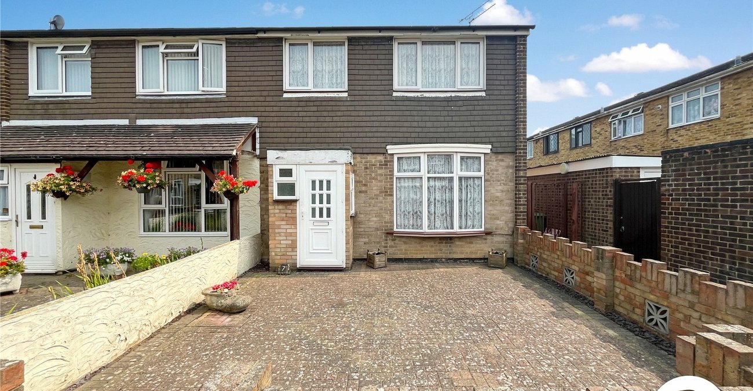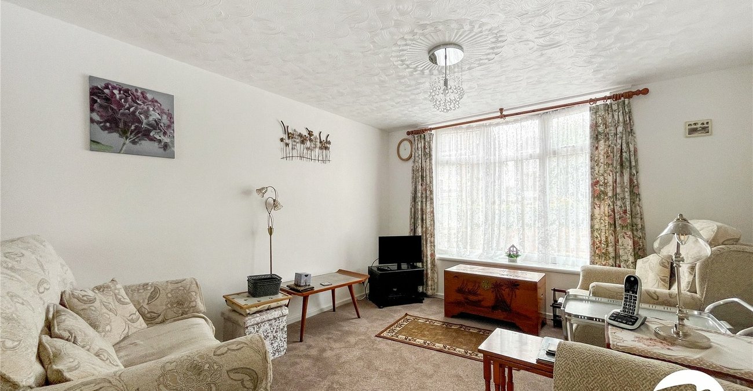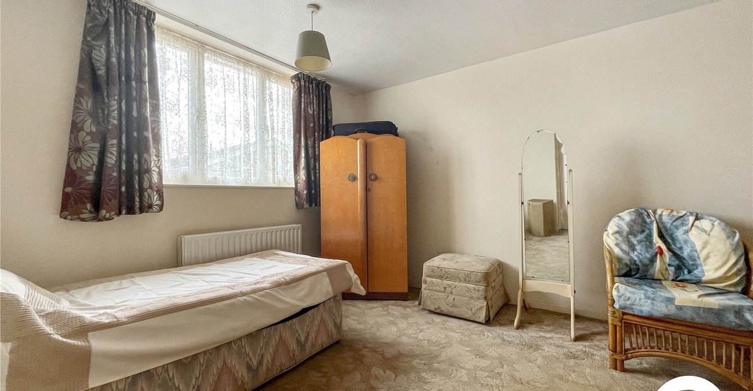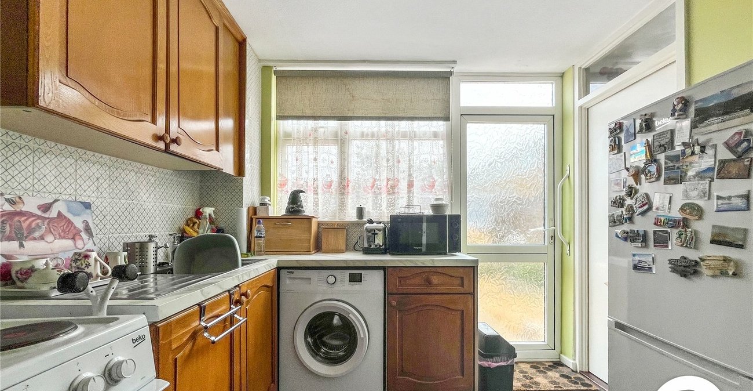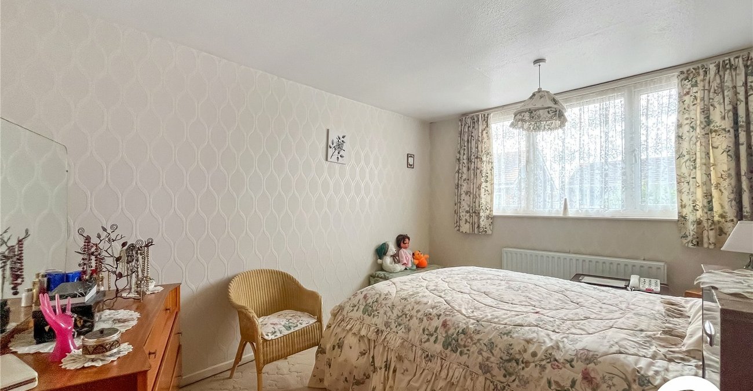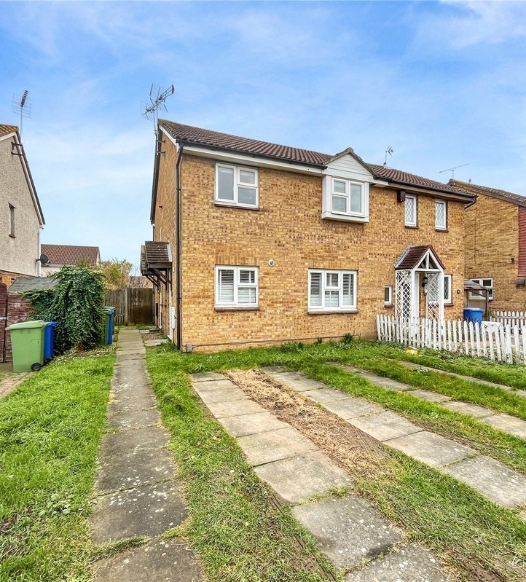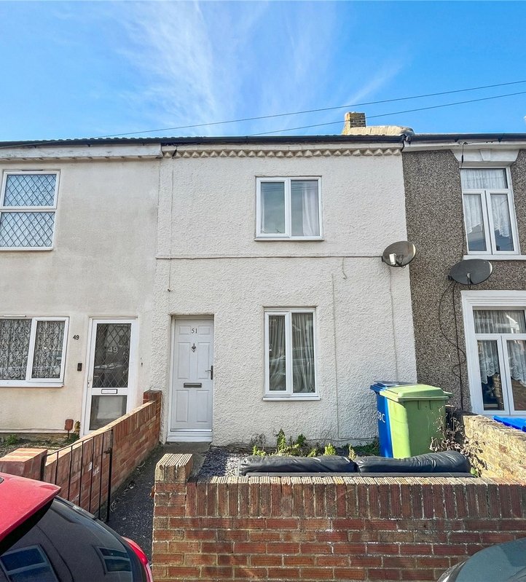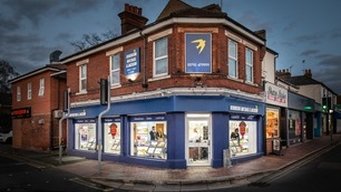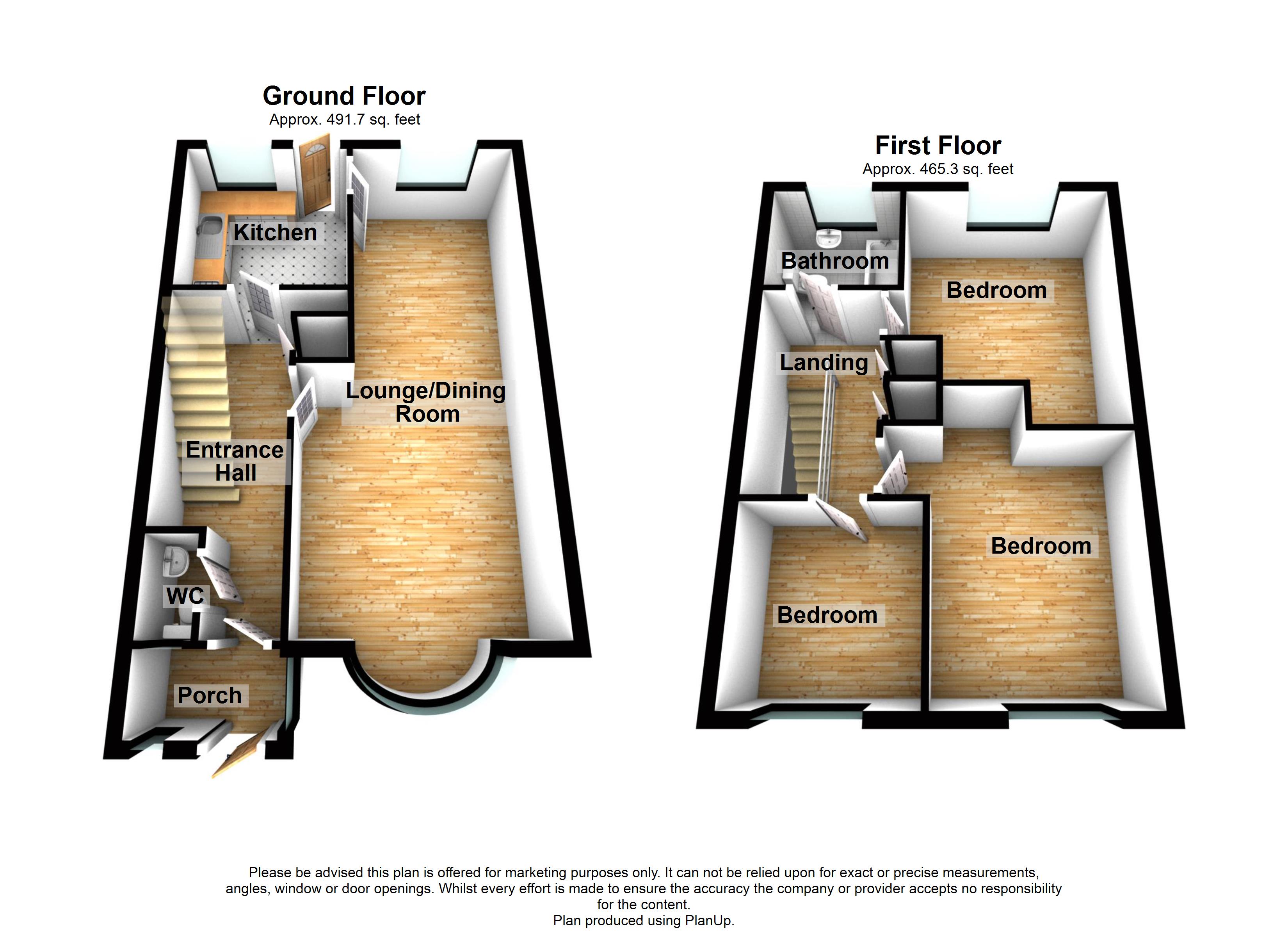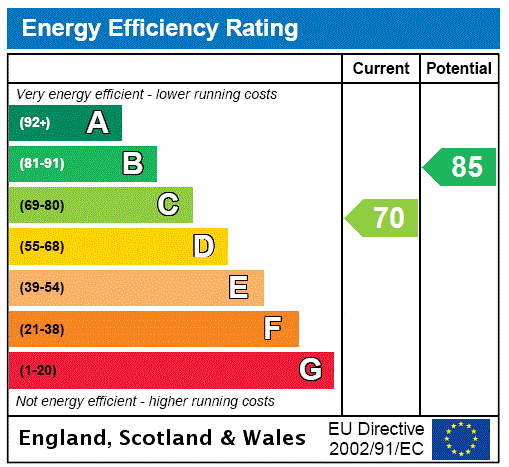
Property Description
**CASH BUYERS ONLY** This home is built with a steel frame.
This centrally located three-bedroom home presents a fantastic opportunity for those looking to put their personal touch on a property. In need of some modernisation, this residence offers a solid foundation with spacious living areas, making it an ideal canvas for renovation enthusiasts or anyone eager to create their dream home.
The property features three well-proportioned bedrooms, providing ample space for a growing family. The upstairs bathroom is conveniently complemented by an additional WC on the ground floor, adding extra convenience for daily living. The layout allows for flexible living arrangements, ensuring that each family member has their own comfortable space.
Offered with no onward chain, this property allows for a swift and straightforward purchasing process. Whether you’re a first-time buyer looking for a project or an investor seeking to add value, this home is brimming with potential. Don’t miss the chance to create something special in this prime location.
Presenting this charming end-of-terrace house, boasting a generous 926 sq ft of living space. Situated in a desirable neighbourhood, this property features three well-appointed bedrooms, providing ample space for a growing family or those looking for a home office. The property also benefits from a private garden, perfect for outdoor entertaining or simply relaxing in the sunshine. Offered with no onward chain, this home provides a seamless move-in process for the new owners. The property's convenient location ensures easy access to local amenities, schools, and transport links, making it an ideal choice for those seeking a comfortable and well-connected living environment. Don't miss out on the opportunity to make this delightful house your new home. Contact us today to arrange a viewing and discover more about this wonderful property.
- **CASH BUYERS ONLY**
- Three bedrooms
- Over 900 sqt
- Double glazed/central heating
- Upstairs bathroom
- Downstairs WC
- No chain
