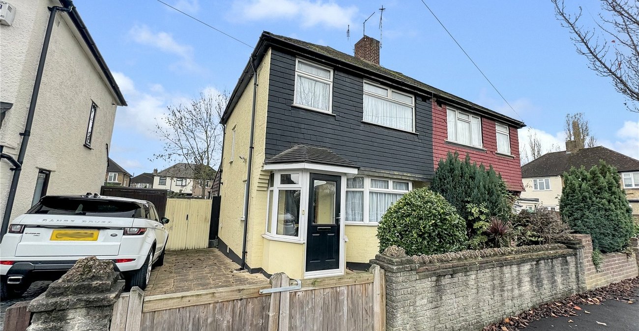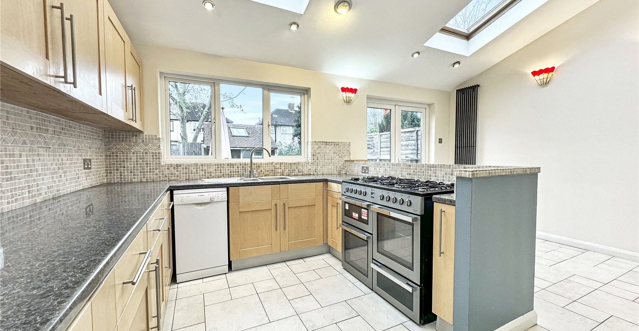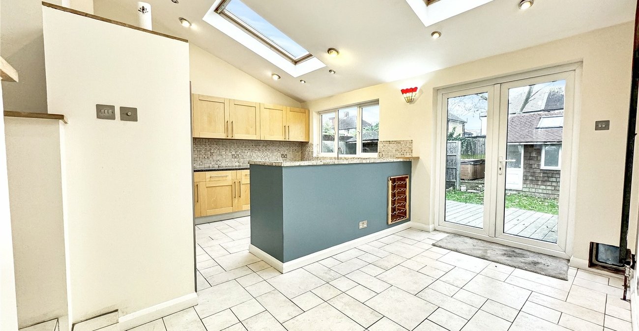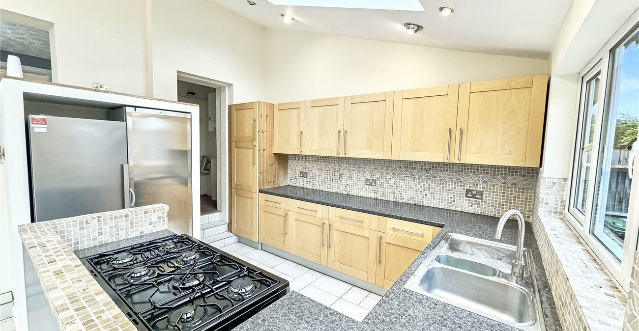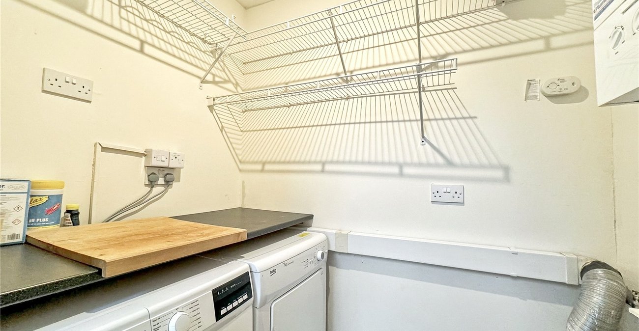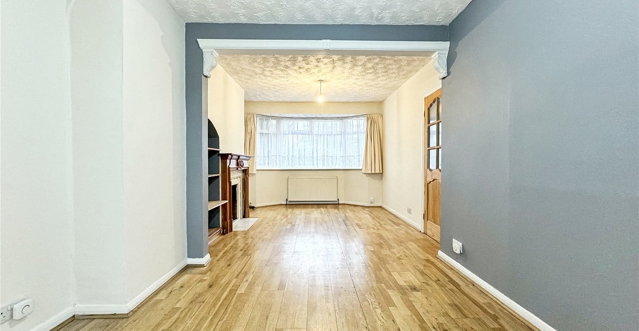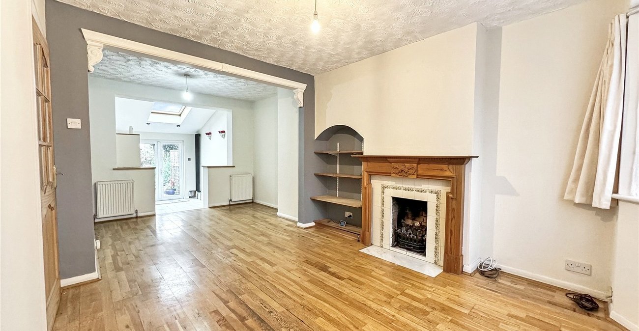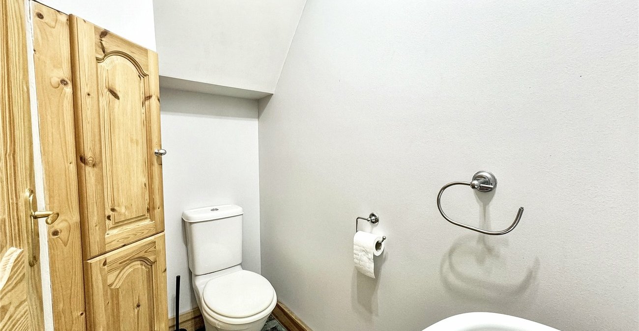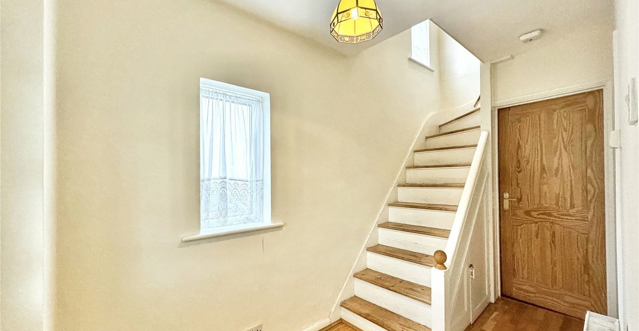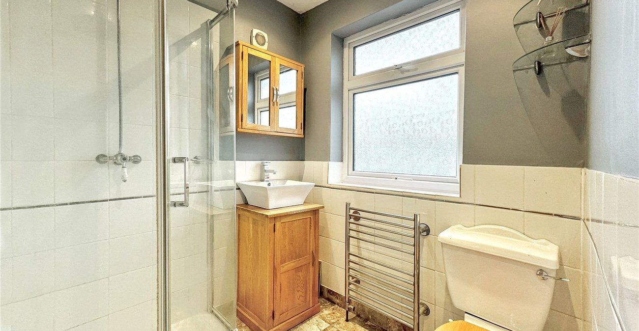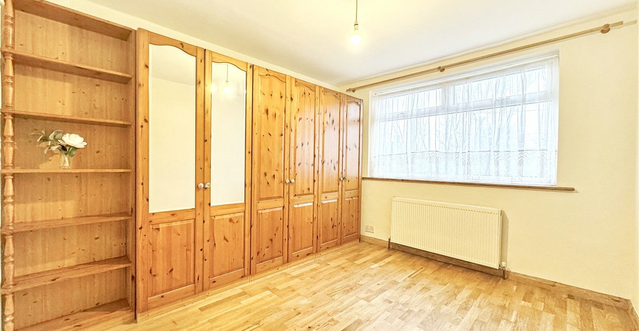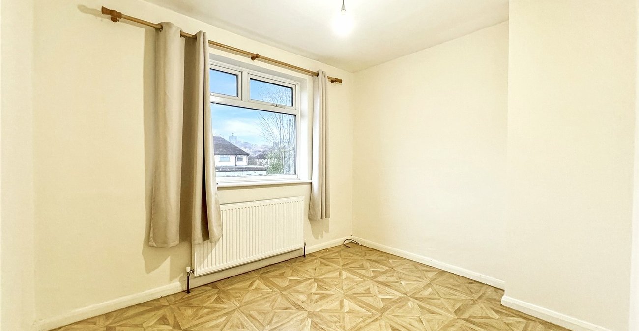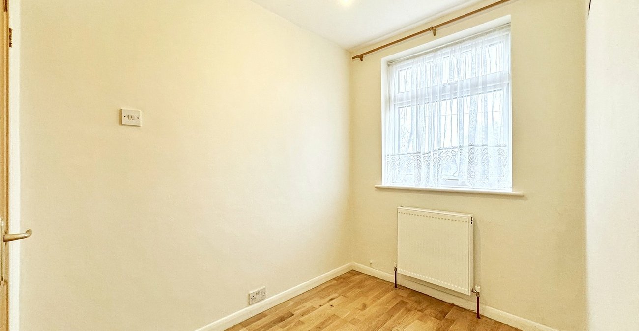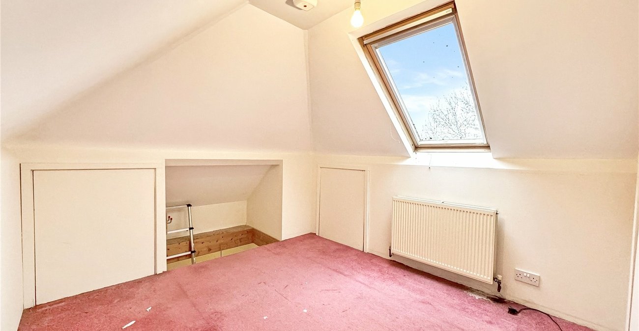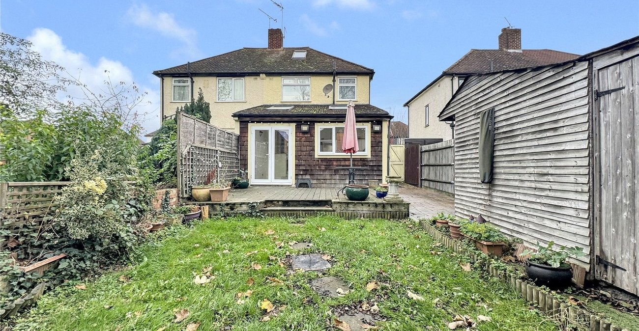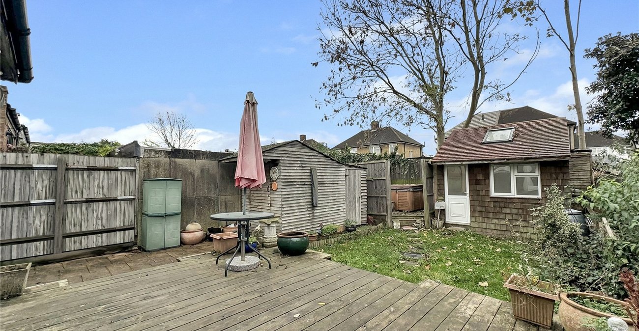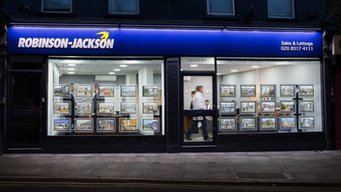Property Description
*** Guide Price £485,000 - £500,000 ***
An attractive three bedroom, semi detached family home, conveniently located for Abbey Wood station and Elizabeth line, boasting extended chain free accommodation.
- 16' Extended Kitchen/Dining Room
- Utility Room
- Ground Floor Cloakroom
- Double Glazed Garden/Office/Gym Building
- Central Heating Throughout
- Hot Tub to Remain
- Part Open Plan Loft
Rooms
Porch:Double glazed entrance porch to front.
Hall:Hardwood flooring, stairs to first floor.
Ground Floor Cloakroom/WC:Fitted with a low level WC, pedestal wash hand basin and built in cupboard. Extractor fan.
Living Room: 6.17m x 2.97mDouble glazed bay window to front, feature fireplace with gas fire inset. Hardwood flooring. Step down to:
Kitchen/Dining Room: 4.98m x 3.66mFitted with bespoke wall and base units with complementary work surfaces. Range cooker, dishwasher, fridge, freezer all to remain. Vertical radiator. Double glazed windows and doors to rear, tiled flooring, two Velux skylights in cathedral ceiling.
Utility Room: 1.96m x 1.27mOff of kitchen. boiler, carpet as fitted. Washing machine and Tumble dryer to remain.
Landing Bedroom 1: 3.45m x 3.12mDouble glazed window to front. Hardwood flooring,built in wardrobes.
Bedroom 2: 3.12m x 2.57mDouble glazed window to rear, laminate flooring,
Bedroom 3: 2.44m x 1.8mDouble glazed window to front, hard wood flooring.
Loft:With double glazed Velux window, floored and carpeted. Built in Eaves storage. Ladder not included.
Shower Room:Fitted with a three piece suite comprising: Low level WC Opaque double glazed window to rear. Low level WC, shower cubicle, vanity wash hand basin, towel rail.
Front Garden:Mainly paved with potential for off street parking, subject to permission and putting in a dropped curb.
Rear Garden:Landscaped, access to side. Large decking area, wooden shed. Rear Hot tub area with Hot tub to remain.
Garden Building 3.02m x 2.8mWith power and light. Double glazed windows and doors and single Velux skylight.
