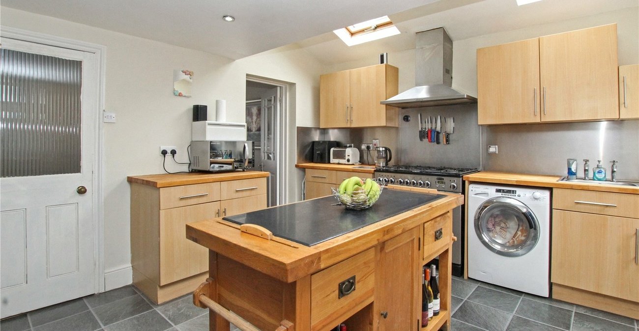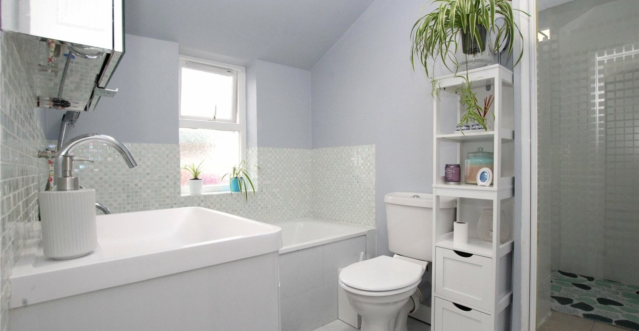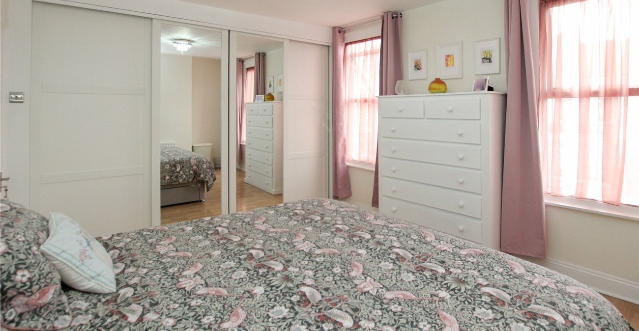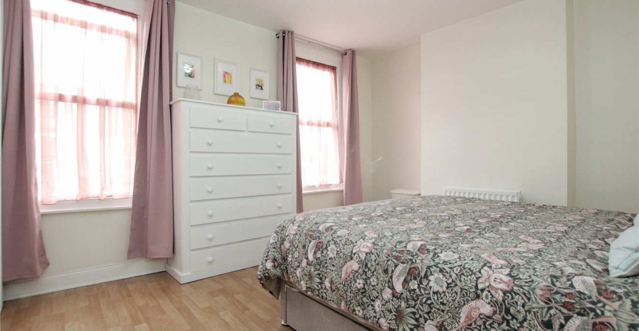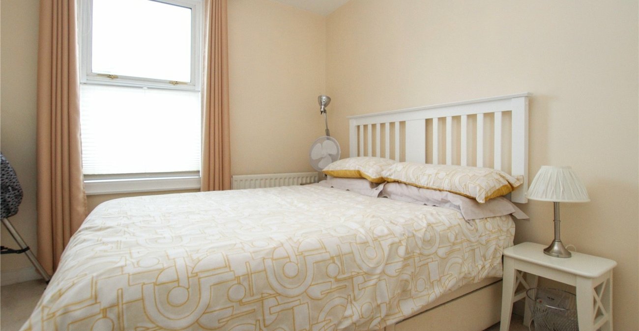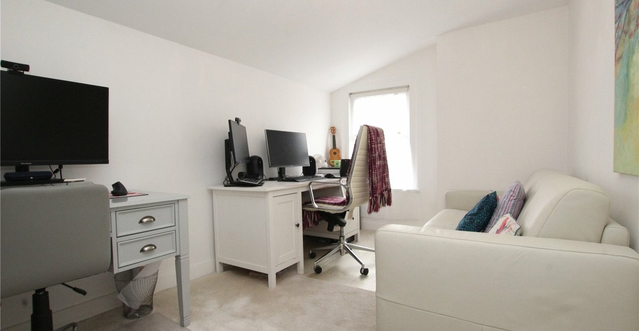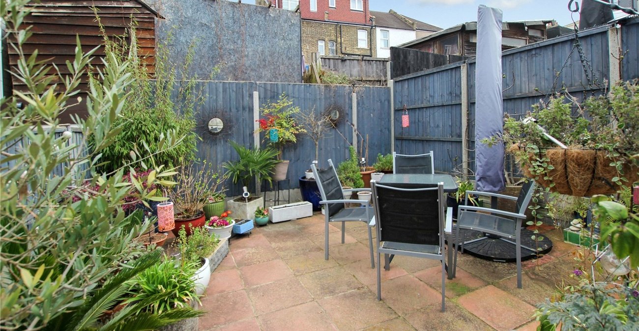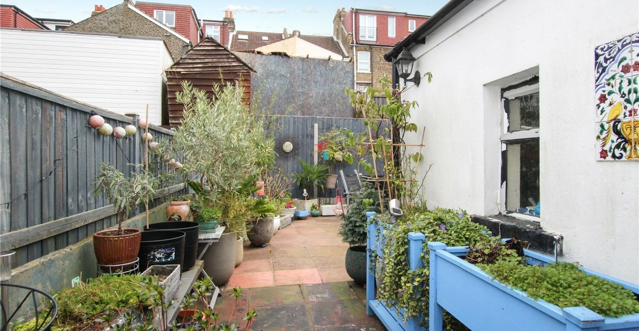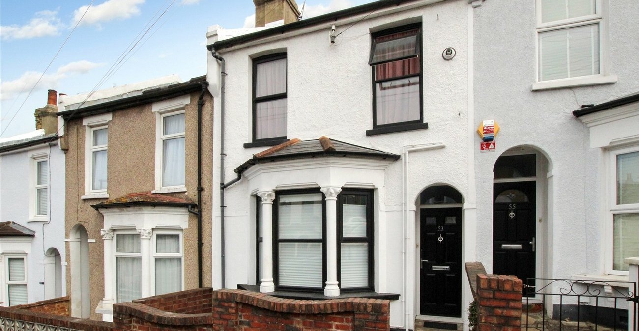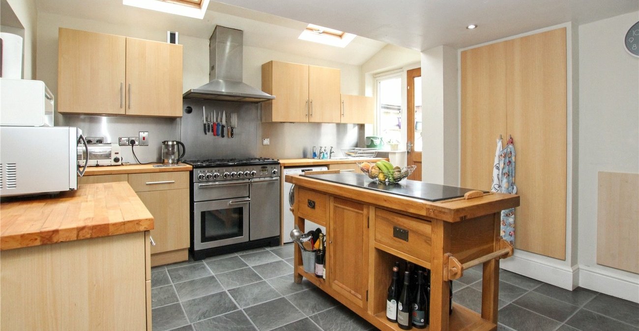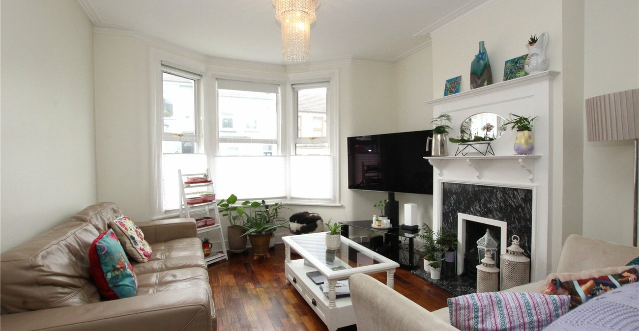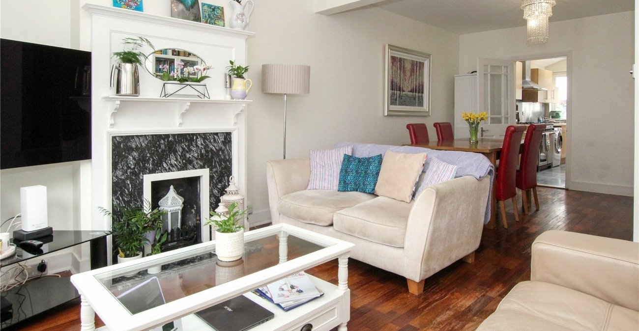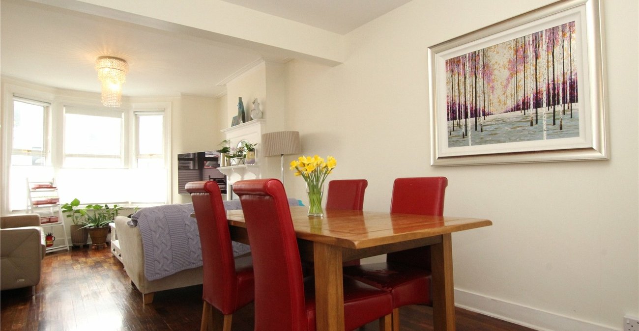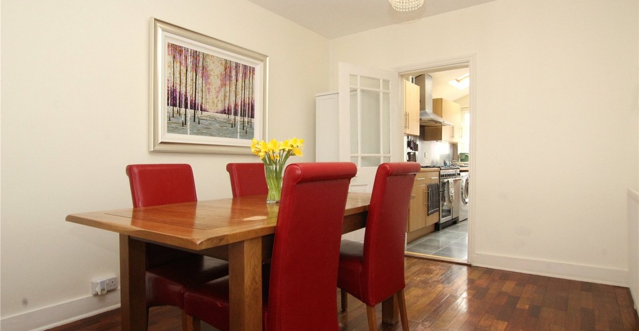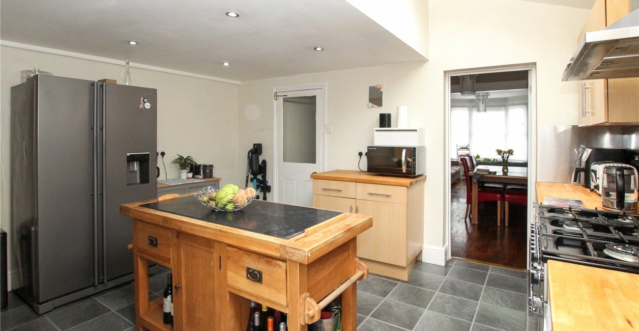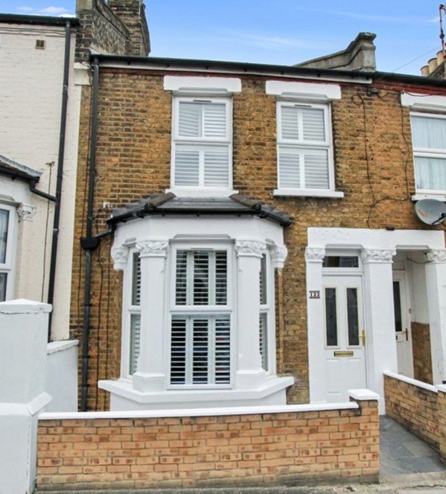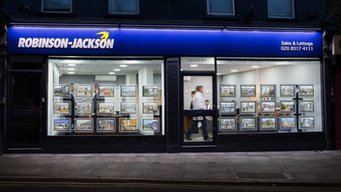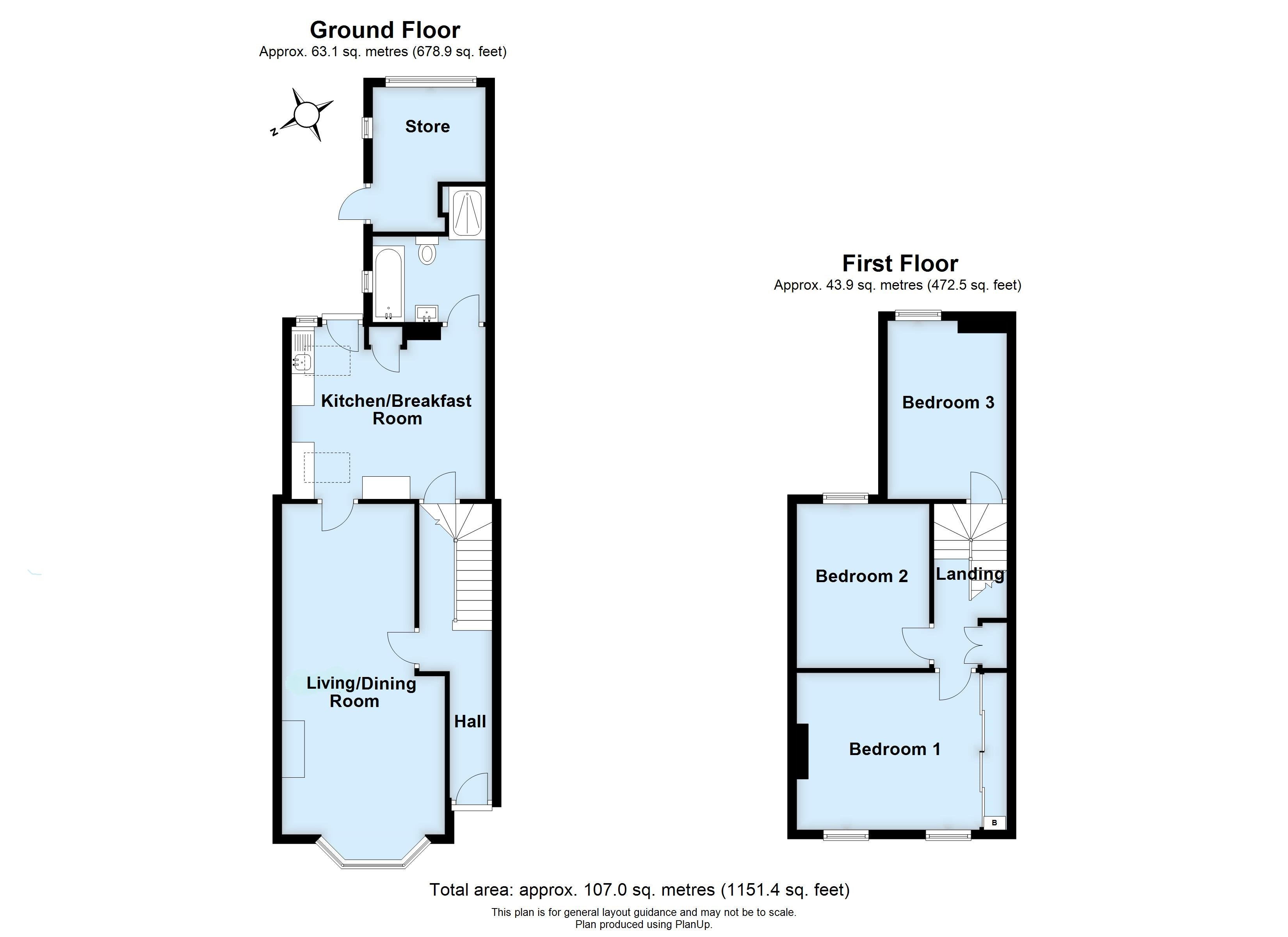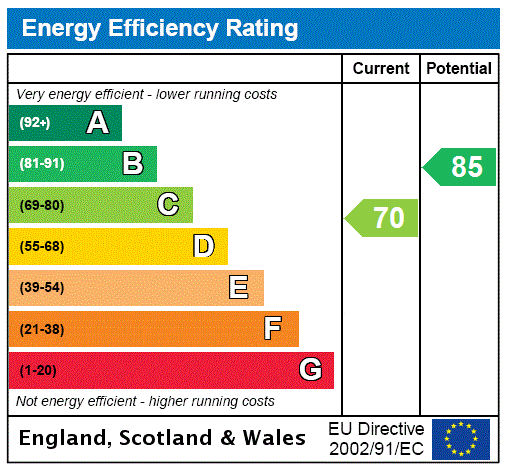
Property Description
A spacious and well presented, three bedroom period style house, conveniently located for Plumstead Common, mainline station and for access into Woolwich.
- Total Square Footage: Approximately 1151 sq ft
- 24' Living/Dining Room
- 14'Modern Fitted Kitchen
- Modern Ground Floor Bathroom
- 3 Double Bedrooms
- Low Maintenance Rear Garden
Rooms
Entrance Hall:Wooden flooring, understairs storage cupboard, stairs to the first floor.
Living/Dining Room: 7.57m x 3.58m narrowing to 3.02mDouble glazed bay window, wooden flooring, fireplace with marble style hearth, surround and ornate wooden mantle.
Kitchen/Breakfast Room: 4.27m x 3.96mDouble glazed window, door to garden, laminate flooring. Fitted with a range of wall and base units with complementary wooden work surfaces over, space for appliances, stainless steel filter hood, inset lighting, two sky lights.
Bathroom:Frosted window to side. Fitted with a four piece suite comprising a panelled bath, tiled shower cubicle with glass door, vanity wash hand basin and low level WC.
Landing:Access to loft, carpet as laid, a built in storage cupboard.
Bedroom 1: 3.96m x 3.53mTwo double glazed windows, laminate flooring, built in wardrobes with sliding doors.
Bedroom 2: 3.5m x 3.07mDouble glazed window, carpet as laid, built in wardrobe.
Bedroom 3: 4.22m x 2.6mDouble glazed window, carpet as laid.
Rear Garden:A low maintenance, paved rear garden with a brick built shed.
