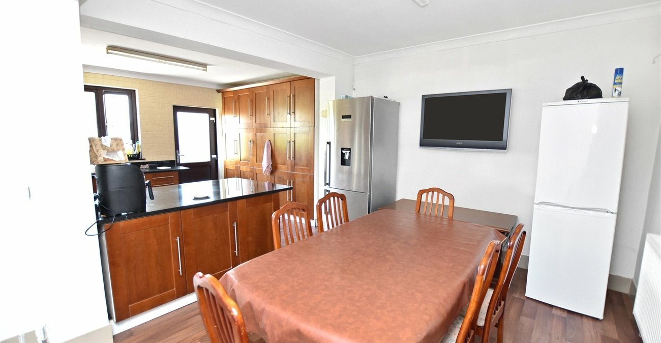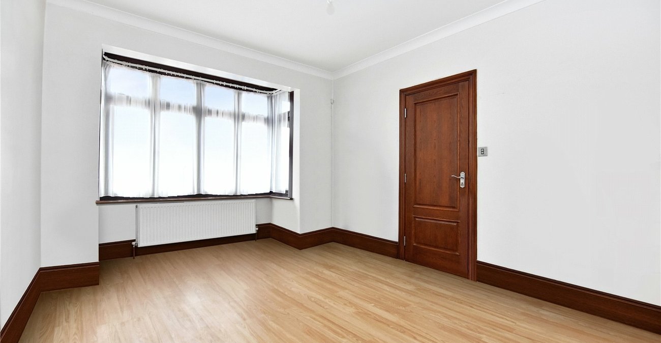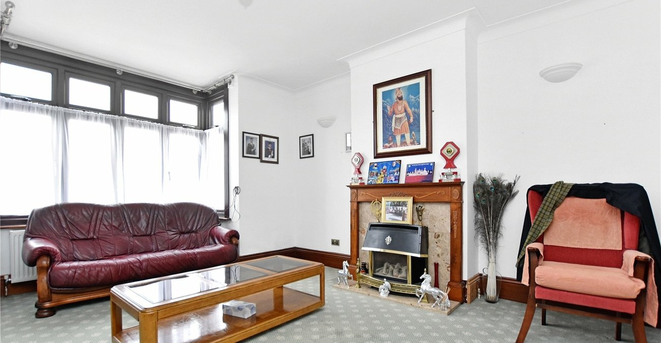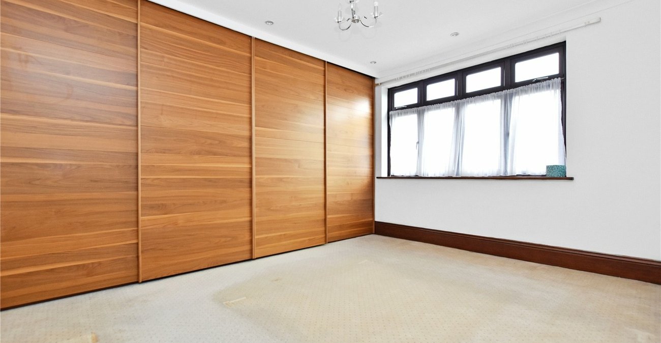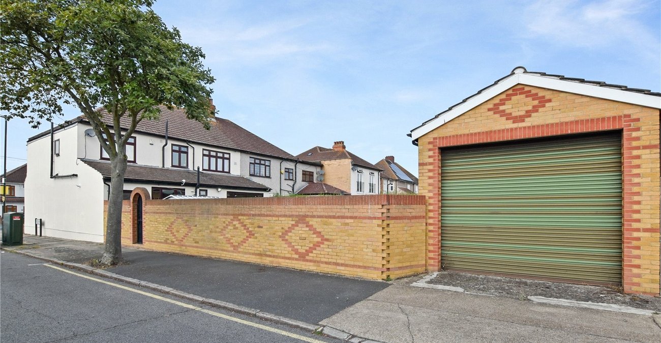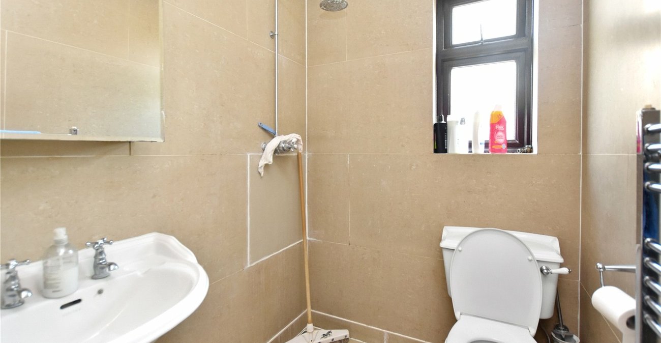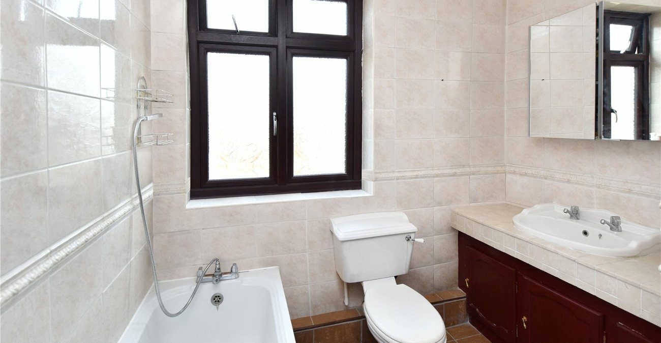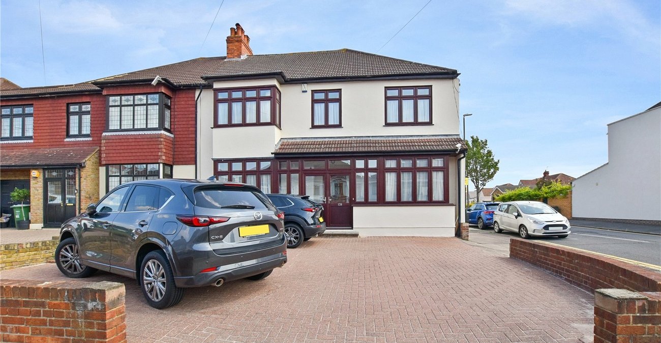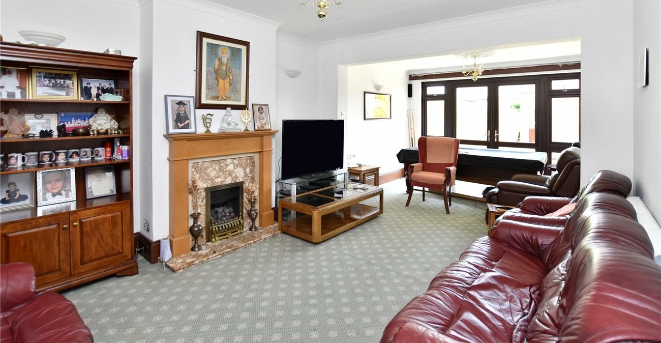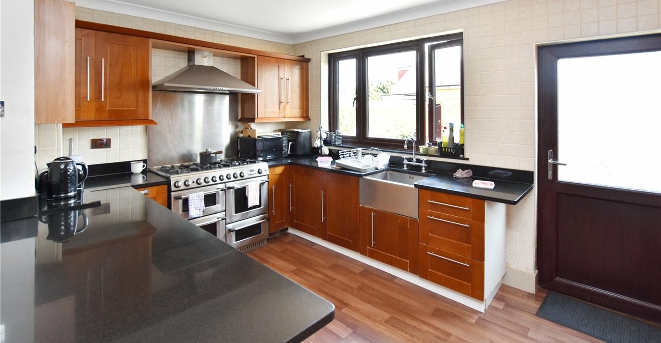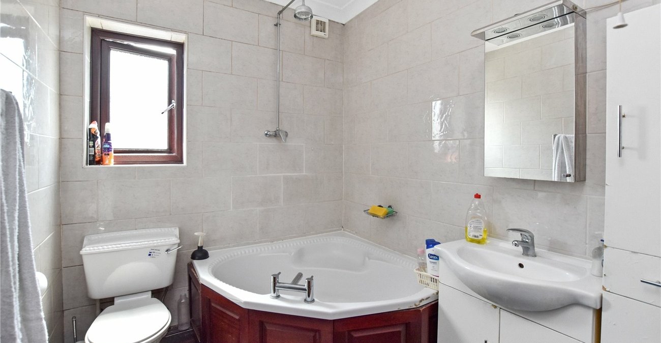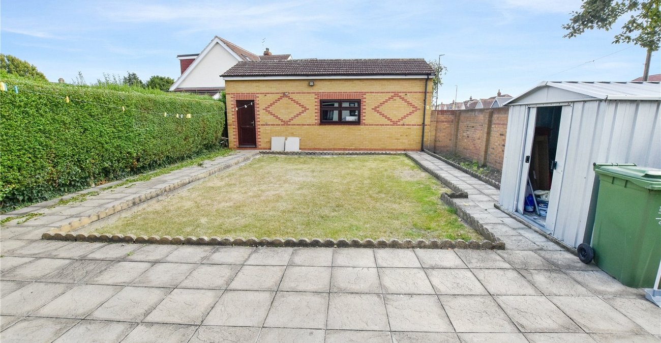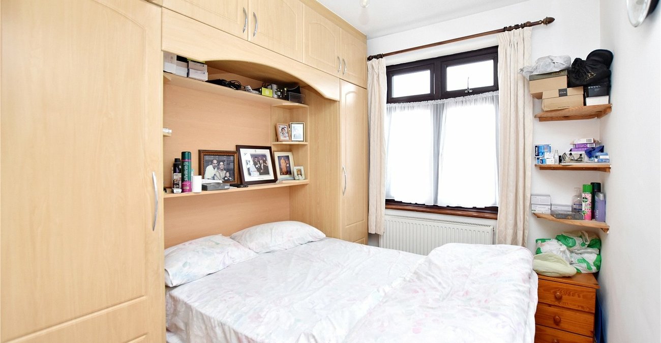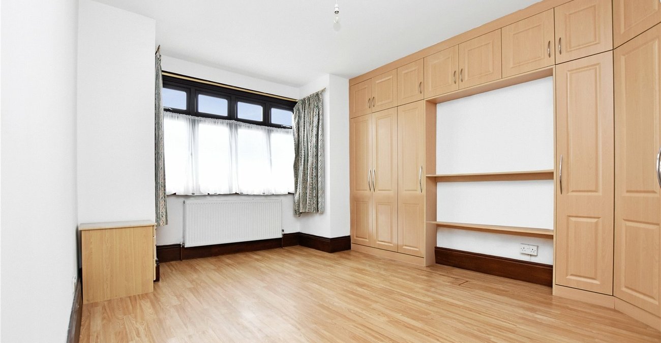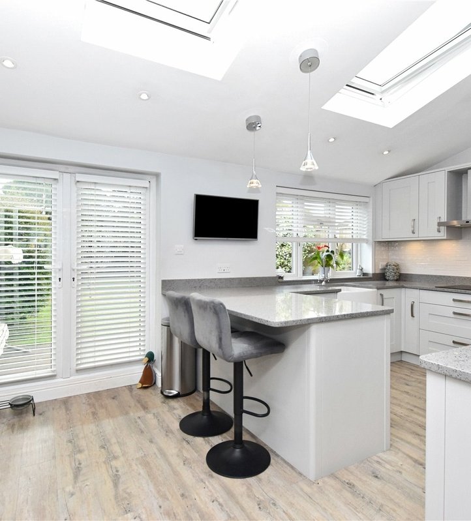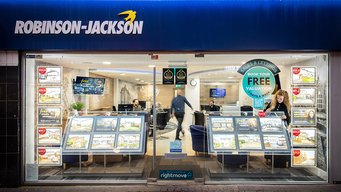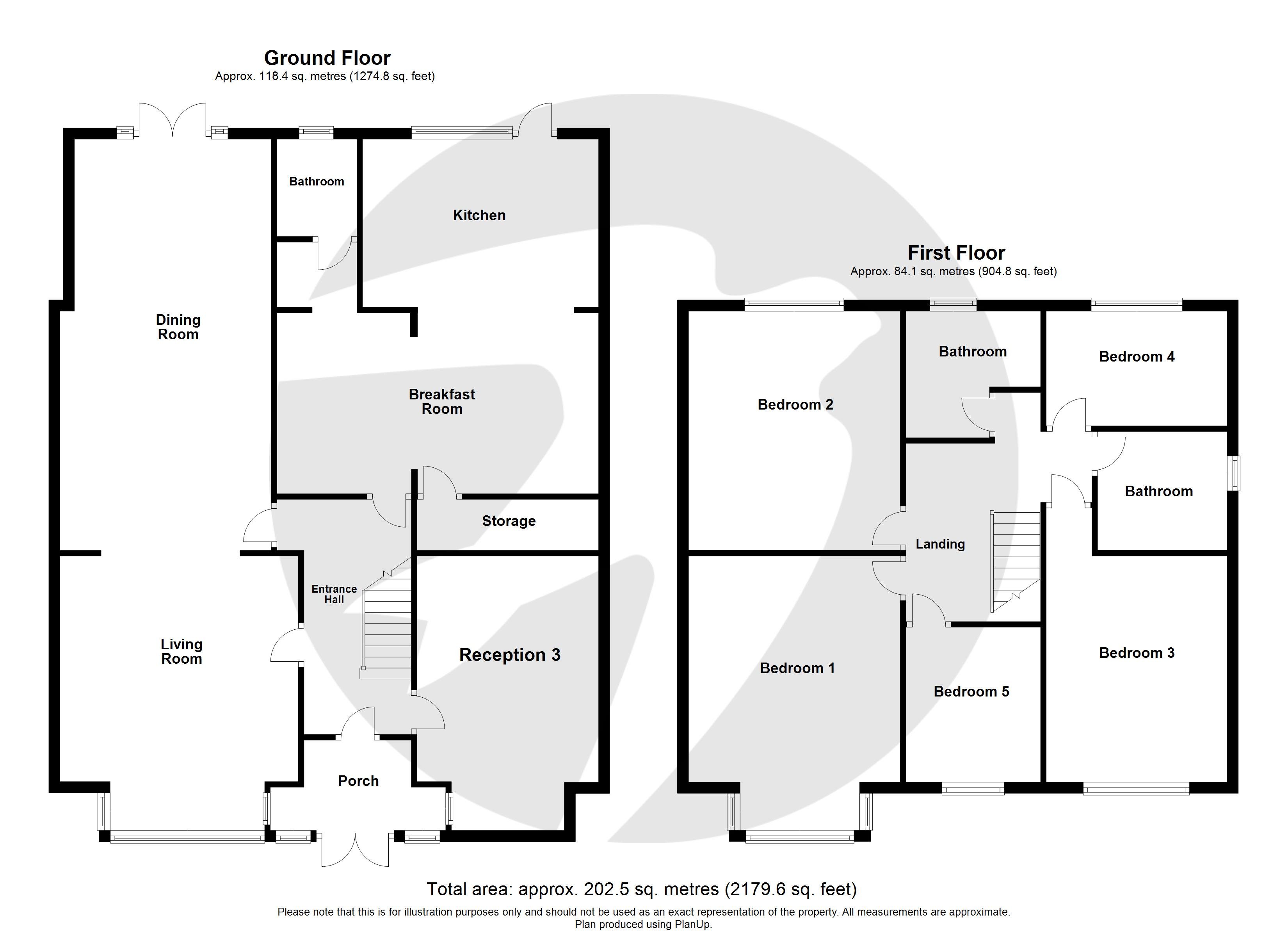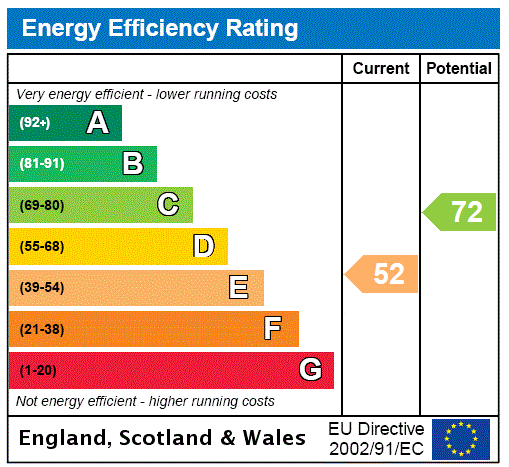
Property Description
Nestled in a sought-after neighbourhood, this charming semi-detached house boasts 5 bedrooms, offering ample space for a growing family. The property exudes a sense of warmth and comfort, with a well-designed layout that maximises functionality. The spacious garden provides a tranquil retreat for outdoor relaxation, while the off-street parking and garage offer convenience for extra parking and storage. The property is ideally located within easy reach of local amenities, schools, and transport links, making it a desirable choice for modern living. With its blend of practicality and charm, this property presents a wonderful opportunity for those seeking a comfortable and convenient lifestyle in a vibrant community. Don't miss out on the chance to make this delightful house your new home.
***Please note - Subject to approval garage can be converted into an outhouse annex
Loft boarded out subject to approved regulations can be converted to two bedrooms with en-suite***
Located in a sought-after residential area, this charming semi-detached house offers spacious accommodation perfect for a growing family. Boasting five well-appointed bedrooms, this property features a beautiful garden, ideal for outdoor entertaining and relaxation. With the convenience of off-street parking and a double garage, this home provides ample space for vehicles and storage. The interior is bright and welcoming, with a huge kitchen and three seperate bathrooms adding to the appeal. Situated in a desirable neighbourhood, this property offers a tranquil retreat from the hustle and bustle of city life while still being within easy reach of local amenities and transport links. Don't miss out on the opportunity to make this wonderful house your new home. Contact us today to arrange a viewing.
- Five Bedrooms
- Three Receptions
- Three Bathrooms
- Side Access
- Brick Built Garage
- Further Potential to Extend (STPP)
- Garage Conversion to
